469 Terrilynn Drive, Chambersburg, PA 17201
Local realty services provided by:Better Homes and Gardens Real Estate Premier
469 Terrilynn Drive,Chambersburg, PA 17201
$450,000
- 4 Beds
- 3 Baths
- 2,636 sq. ft.
- Single family
- Pending
Listed by: jeffrey d selby
Office: iron valley real estate of york county
MLS#:PAFL2029814
Source:BRIGHTMLS
Price summary
- Price:$450,000
- Price per sq. ft.:$170.71
About this home
Welcome to 469 Terrilynn Drive, a distinguished custom-built residence in Sycamore Grove Meadows that combines timeless craftsmanship with modern comfort. Inside, you’ll find abundant custom cabinetry, a stunning kitchen designed for both everyday living and entertaining, and a beautifully finished basement that provides versatile space for a media room, office, or recreation. The spacious attached garage adds daily convenience, while the impressive detached workshop/garage offers unmatched opportunities for hobbies, collections, or creative pursuits. Set on a flat lot with room to enjoy the outdoors, this property balances elegance with functionality. Ideally located just minutes from shopping and dining, and within easy reach of major metropolitan areas, it offers the perfect blend of privacy, practicality, and refined living. Homes of this caliber are rarely available and an exceptional opportunity for the discerning buyer.
Contact an agent
Home facts
- Year built:2005
- Listing ID #:PAFL2029814
- Added:112 day(s) ago
- Updated:December 30, 2025 at 04:02 PM
Rooms and interior
- Bedrooms:4
- Total bathrooms:3
- Full bathrooms:2
- Half bathrooms:1
- Living area:2,636 sq. ft.
Heating and cooling
- Cooling:Heat Pump(s)
- Heating:Electric, Heat Pump(s)
Structure and exterior
- Roof:Asphalt
- Year built:2005
- Building area:2,636 sq. ft.
- Lot area:0.47 Acres
Utilities
- Water:Public
- Sewer:Public Sewer
Finances and disclosures
- Price:$450,000
- Price per sq. ft.:$170.71
- Tax amount:$6,058 (2024)
New listings near 469 Terrilynn Drive
- New
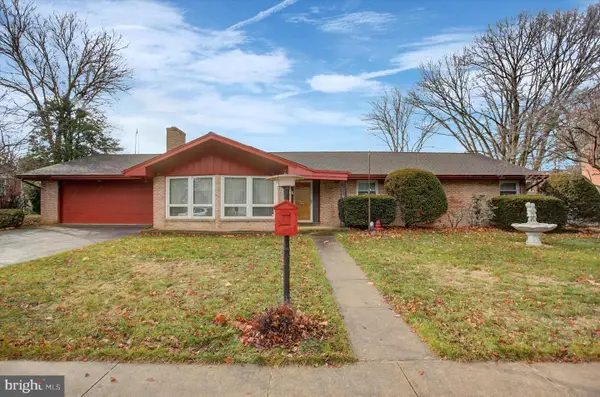 $300,000Active3 beds 2 baths2,214 sq. ft.
$300,000Active3 beds 2 baths2,214 sq. ft.960 Leidig Drive, CHAMBERSBURG, PA 17202
MLS# PAFL2031940Listed by: KELLER WILLIAMS KEYSTONE REALTY - Coming Soon
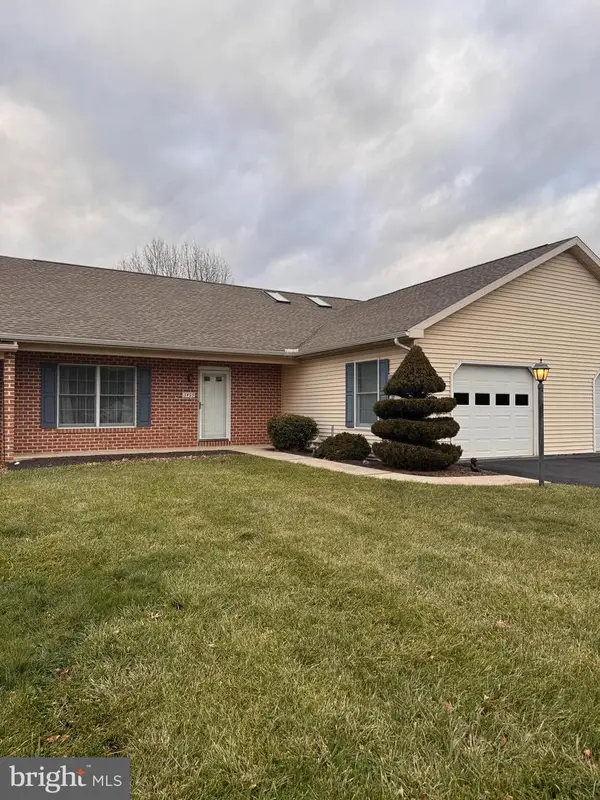 $275,000Coming Soon2 beds 2 baths
$275,000Coming Soon2 beds 2 baths3459 Glen Eagles Dr, CHAMBERSBURG, PA 17202
MLS# PAFL2031922Listed by: AEK REAL ESTATE, LLC - New
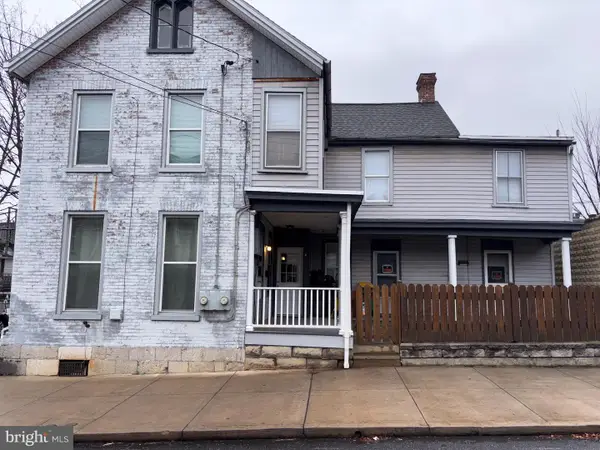 $1,200Active2 beds 1 baths850 sq. ft.
$1,200Active2 beds 1 baths850 sq. ft.121 E Washington St #b, CHAMBERSBURG, PA 17201
MLS# PAFL2031932Listed by: IRON VALLEY REAL ESTATE OF CHAMBERSBURG - New
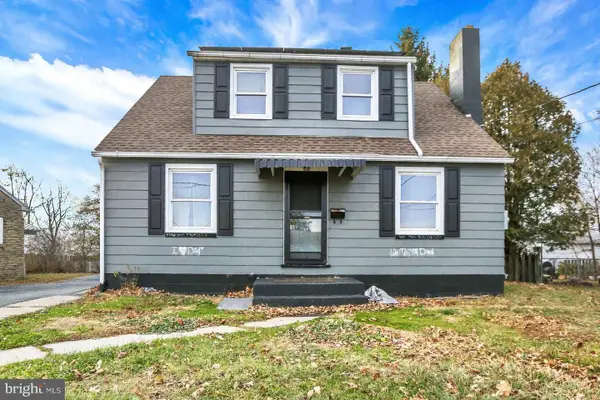 $199,900Active3 beds 1 baths1,210 sq. ft.
$199,900Active3 beds 1 baths1,210 sq. ft.747 Blanchard Avenue, CHAMBERSBURG, PA 17201
MLS# PAFL2031820Listed by: COLDWELL BANKER REALTY - Coming Soon
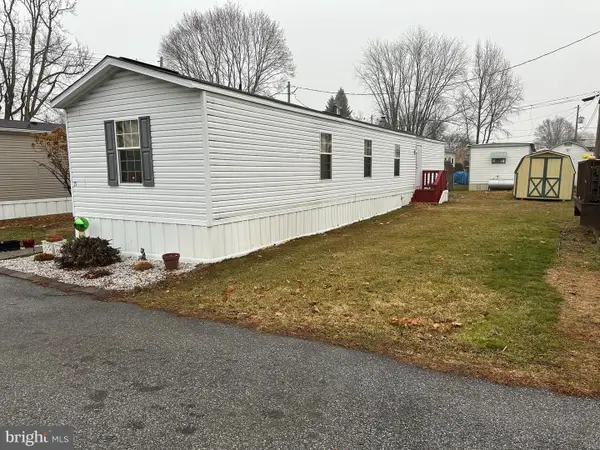 $44,900Coming Soon3 beds 2 baths
$44,900Coming Soon3 beds 2 baths5368 Philadelphia Avenue #15, CHAMBERSBURG, PA 17202
MLS# PAFL2031912Listed by: IRON VALLEY REAL ESTATE OF CENTRAL PA - New
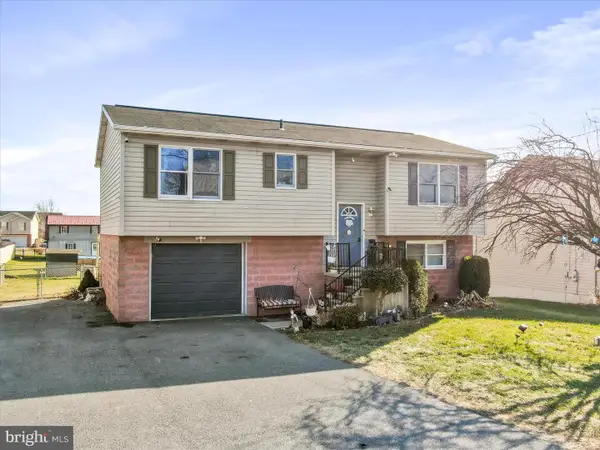 $265,000Active3 beds 2 baths1,100 sq. ft.
$265,000Active3 beds 2 baths1,100 sq. ft.1294 Warm Spring Rd, CHAMBERSBURG, PA 17202
MLS# PAFL2031892Listed by: RE/MAX REALTY AGENCY, INC. - Open Mon, 5 to 6pmNew
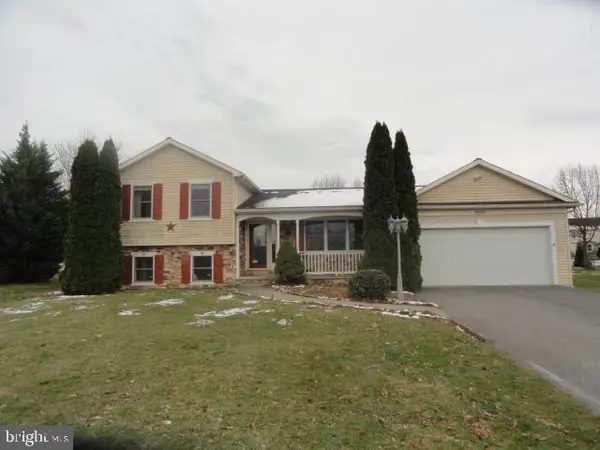 $227,000Active3 beds 3 baths
$227,000Active3 beds 3 baths3590 Scotland Road, CHAMBERSBURG, PA 17202
MLS# PAFL2031804Listed by: CORE LLC 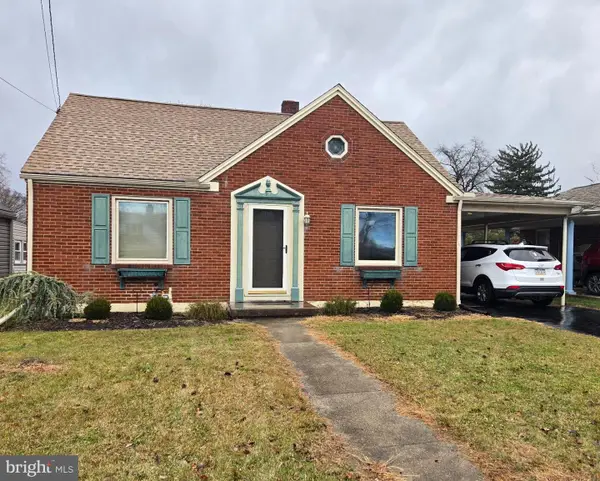 $215,000Pending3 beds 2 baths1,000 sq. ft.
$215,000Pending3 beds 2 baths1,000 sq. ft.531 Cumberland Ave, CHAMBERSBURG, PA 17201
MLS# PAFL2031868Listed by: YOUR HOMETOWN REAL ESTATE- Coming Soon
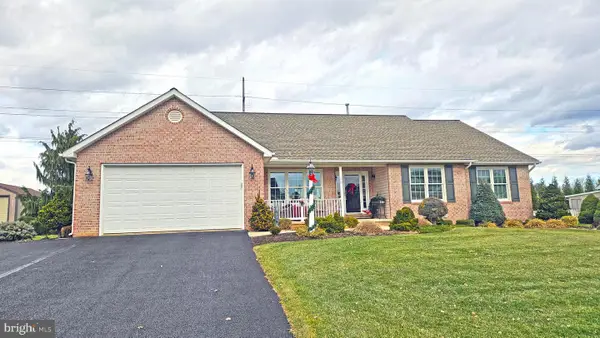 $439,900Coming Soon4 beds 3 baths
$439,900Coming Soon4 beds 3 baths25 Summer Breeze Ln, CHAMBERSBURG, PA 17202
MLS# PAFL2031864Listed by: THE BERKSTRESSER REALTY GROUP 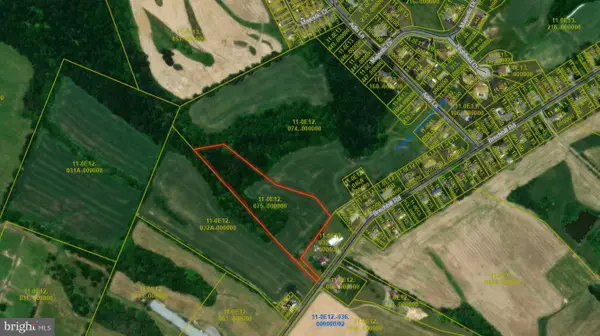 $165,900Active5.98 Acres
$165,900Active5.98 Acres0 Brechbill Rd, CHAMBERSBURG, PA 17202
MLS# PAFL2031854Listed by: RE/MAX 1ST ADVANTAGE
