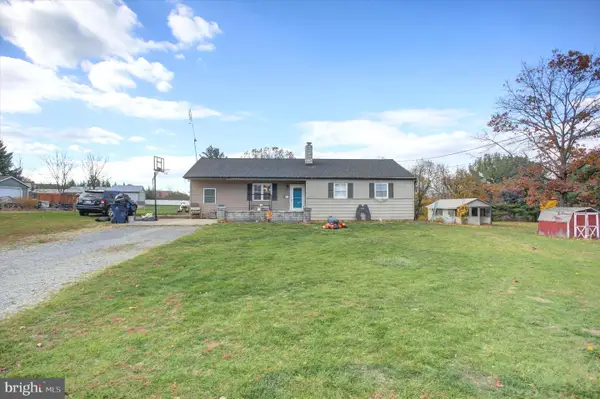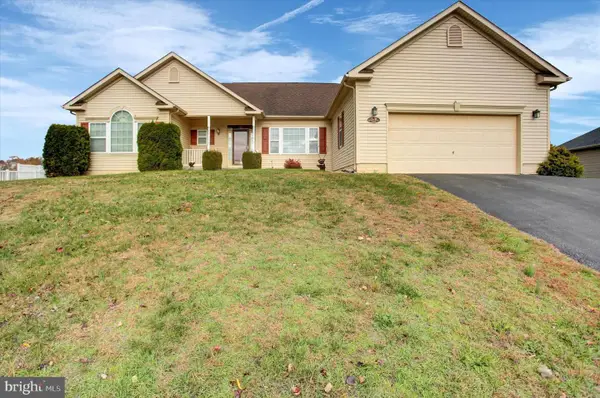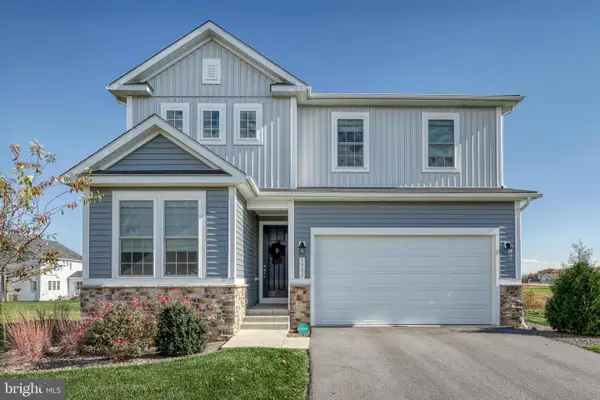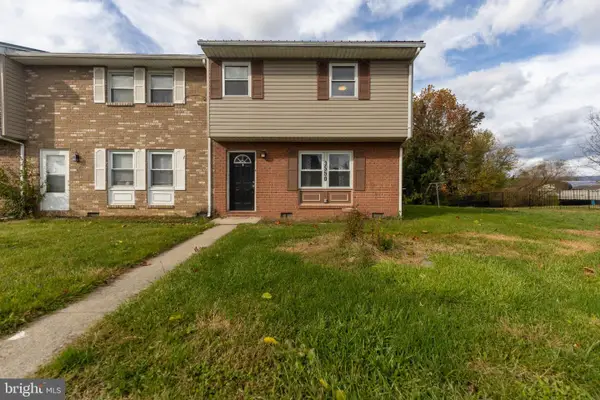470 Overhill Dr, Chambersburg, PA 17202
Local realty services provided by:Better Homes and Gardens Real Estate Cassidon Realty
470 Overhill Dr,Chambersburg, PA 17202
$399,900
- 6 Beds
- 3 Baths
- 3,402 sq. ft.
- Single family
- Active
Listed by: kari l shank
Office: samson properties
MLS#:PAFL2025768
Source:BRIGHTMLS
Price summary
- Price:$399,900
- Price per sq. ft.:$117.55
About this home
Custom built rancher on a double lot totaling .67 acres in beautiful South Guilford Hills neighborhood. This sprawling home features over 3400 finished sq ft of above grade living space with 6 BDRMs & 2.5 BA. The main level has a large living room with gorgeous stone fireplace & cozy pellet stove insert, HW floors & a brick accent wall + breakfast bar that leads into the modern, eat-in kitchen with gorgeous granite countertops, soft close cabinetry, updated appliances including a gas range with custom hood vent & 2 pantry areas. Laundry room/mudroom with door to exterior off the kitchen. Large dining room or possible den with 2nd WB fireplace. MASSIVE sunroom with vaulted ceilings, skylights, tile floors & toasty gas fireplace will quickly be your favorite place to relax year round!! Primary suite is on the first level as well with double closets & a full bathroom with walk-in shower. An additional bedroom or office space is also on level one with direct access to a large 1/2 bath. Upstairs find 4 large bedrooms & a huge full bath with double vanity. Most carpeting has been removed so it's ready to finish with flooring of your choice. Don't miss the basement area that currently has a great workshop space & a huge bonus room that would make a great rec room, game room, exercise room, etc.! Oversize 2 car, side load garage. Charming front porch, rear patio & deck + large storage shed. Bring your vision & make this amazing home yours!!
Contact an agent
Home facts
- Year built:1961
- Listing ID #:PAFL2025768
- Added:250 day(s) ago
- Updated:November 14, 2025 at 02:50 PM
Rooms and interior
- Bedrooms:6
- Total bathrooms:3
- Full bathrooms:2
- Half bathrooms:1
- Living area:3,402 sq. ft.
Heating and cooling
- Cooling:Central A/C
- Heating:Electric, Forced Air, Heat Pump - Oil BackUp, Oil
Structure and exterior
- Year built:1961
- Building area:3,402 sq. ft.
- Lot area:0.67 Acres
Utilities
- Water:Public
- Sewer:Public Sewer
Finances and disclosures
- Price:$399,900
- Price per sq. ft.:$117.55
- Tax amount:$4,937 (2022)
New listings near 470 Overhill Dr
- Coming Soon
 $259,900Coming Soon3 beds 2 baths
$259,900Coming Soon3 beds 2 baths553 Mickey Inn Rd, CHAMBERSBURG, PA 17202
MLS# PAFL2031252Listed by: RONNIE MARTIN REALTY, INC. - Open Sat, 10am to 12pmNew
 $250,000Active4 beds 2 baths1,424 sq. ft.
$250,000Active4 beds 2 baths1,424 sq. ft.2688 Rocky Spring Rd, CHAMBERSBURG, PA 17201
MLS# PAFL2031118Listed by: KELLER WILLIAMS KEYSTONE REALTY - New
 $399,000Active3 beds 3 baths2,275 sq. ft.
$399,000Active3 beds 3 baths2,275 sq. ft.2944 Constellation Drive, CHAMBERSBURG, PA 17202
MLS# PAFL2031200Listed by: COLDWELL BANKER REALTY - Coming Soon
 $299,000Coming Soon3 beds 1 baths
$299,000Coming Soon3 beds 1 baths56 Field Circle, CHAMBERSBURG, PA 17202
MLS# PAFL2031202Listed by: COLDWELL BANKER REALTY - New
 $164,900Active2 beds 1 baths
$164,900Active2 beds 1 baths247 Martin Ave, CHAMBERSBURG, PA 17201
MLS# PAFL2031196Listed by: REAL ESTATE INNOVATIONS - New
 $349,900Active4 beds 3 baths2,176 sq. ft.
$349,900Active4 beds 3 baths2,176 sq. ft.3056 Sundown Dr, CHAMBERSBURG, PA 17202
MLS# PAFL2031188Listed by: UNITED REAL ESTATE - CENTRAL PA - New
 $425,000Active3 beds 3 baths2,550 sq. ft.
$425,000Active3 beds 3 baths2,550 sq. ft.1555 Finch Drive, CHAMBERSBURG, PA 17202
MLS# PAFL2031160Listed by: RE/MAX REALTY ASSOCIATES  $169,900Pending3 beds 2 baths1,344 sq. ft.
$169,900Pending3 beds 2 baths1,344 sq. ft.3550 Gregway Dr, CHAMBERSBURG, PA 17202
MLS# PAFL2031034Listed by: JAK REAL ESTATE- Coming Soon
 $400,000Coming Soon4 beds 3 baths
$400,000Coming Soon4 beds 3 baths1234 Thistledown Drive, CHAMBERSBURG, PA 17202
MLS# PAFL2030584Listed by: BERKSHIRE HATHAWAY HOMESERVICES HOMESALE REALTY  $287,500Pending3 beds 1 baths1,200 sq. ft.
$287,500Pending3 beds 1 baths1,200 sq. ft.3546 White Church Rd, CHAMBERSBURG, PA 17202
MLS# PAFL2030994Listed by: RE/MAX REALTY AGENCY, INC.
