71 Obsidian Drive, Chambersburg, PA 17202
Local realty services provided by:Better Homes and Gardens Real Estate Maturo
71 Obsidian Drive,Chambersburg, PA 17202
$389,900
- 4 Beds
- 3 Baths
- - sq. ft.
- Single family
- Pending
Listed by: jason vandyke
Office: re/max of gettysburg
MLS#:PAFL2031942
Source:BRIGHTMLS
Price summary
- Price:$389,900
About this home
Spectacular and spacious home, beautifully landscaped and meticulously maintained, with almost 3000 sq.ft., 4 bedrooms, 2 ½ bathrooms, multiple living spaces to include huge living room, family room and recreation room. Large, open rooms with plenty of natural light highlight this spacious multi-level home. The open main level floor plan moves from the entry foyer into the spacious living room and kitchen/dining area with ceramic tile floors and kitchen island. Upstairs you'll find 4 bedrooms, hall bathroom, including the master suite with walk-in closet and full bath. Downstairs, you'll find family and recreation rooms. The family room includes a propane gas fireplace, built-in shelving and French doors that open to an outstanding brick paver patio, which includes a chimenea fireplace and a pergola, perfect for entertaining or just relaxing in your beautifully landscaped & private backyard. The rec room has multiple uses, suitable as a 2nd master suite/guest suite/5th bedroom, with attached laundry room and 1/2 bath (room for a full bath conversion). Also downstairs is a great workshop, which includes plenty of storage and workbench for all those handyman projects. Central A/C system and water heater installed less than 1 year ago. Attached shed for all your gardening & yard implements. The 2-car attached garage contains plenty of shelving for all those extra storage items. This is truly a beautiful and unique property!
Contact an agent
Home facts
- Year built:1978
- Listing ID #:PAFL2031942
- Added:170 day(s) ago
- Updated:February 11, 2026 at 08:32 AM
Rooms and interior
- Bedrooms:4
- Total bathrooms:3
- Full bathrooms:2
- Half bathrooms:1
Heating and cooling
- Cooling:Central A/C
- Heating:Baseboard - Electric, Electric
Structure and exterior
- Roof:Asphalt, Shingle
- Year built:1978
- Lot area:0.34 Acres
Utilities
- Water:Public
- Sewer:Public Sewer
Finances and disclosures
- Price:$389,900
- Tax amount:$5,240 (2025)
New listings near 71 Obsidian Drive
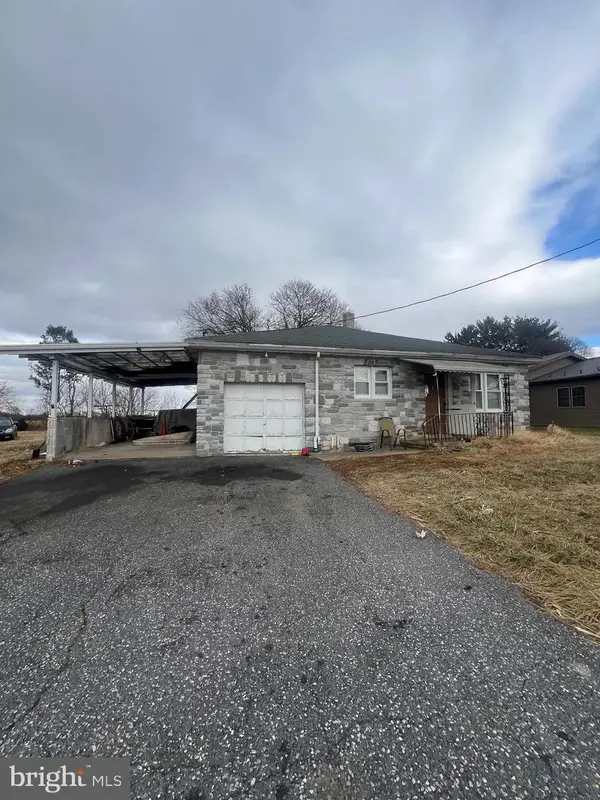 $135,000Pending3 beds 1 baths1,093 sq. ft.
$135,000Pending3 beds 1 baths1,093 sq. ft.307 Wagner Road, CHAMBERSBURG, PA 17202
MLS# PAFL2032632Listed by: RE/MAX 1ST ADVANTAGE- New
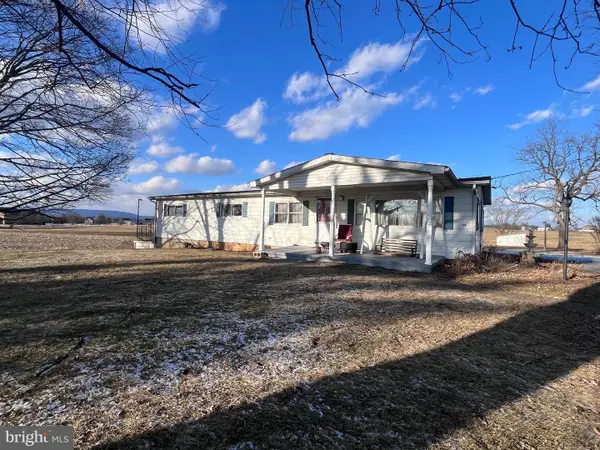 $250,000Active3 beds 3 baths1,440 sq. ft.
$250,000Active3 beds 3 baths1,440 sq. ft.730 Kohler Road, CHAMBERSBURG, PA 17202
MLS# PAFL2032280Listed by: KELLER WILLIAMS KEYSTONE REALTY - New
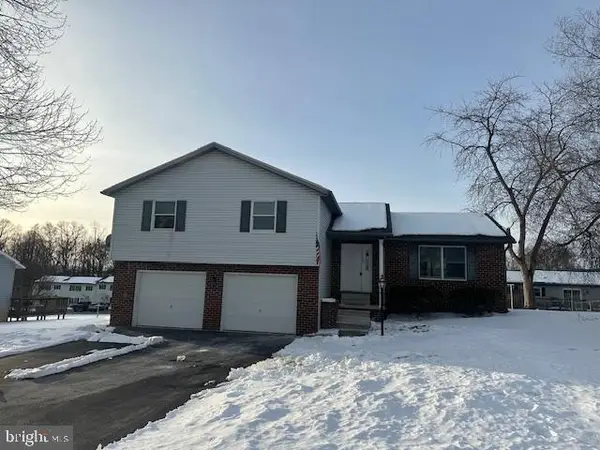 $329,900Active3 beds 3 baths1,980 sq. ft.
$329,900Active3 beds 3 baths1,980 sq. ft.2799 Fillmore Drive, CHAMBERSBURG, PA 17201
MLS# PAFL2032614Listed by: RE/MAX REALTY AGENCY, INC. - New
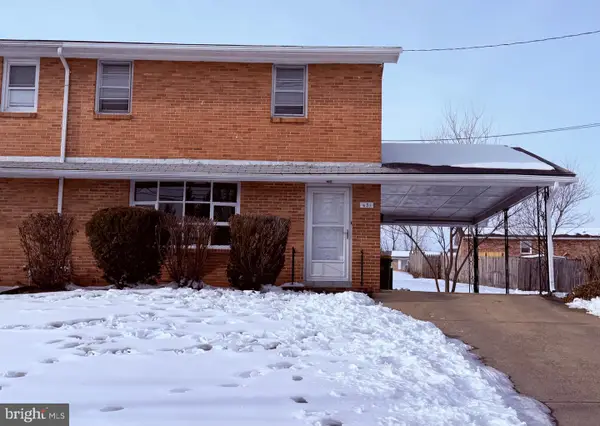 $149,900Active3 beds 1 baths1,242 sq. ft.
$149,900Active3 beds 1 baths1,242 sq. ft.631 Hollywell Ave, CHAMBERSBURG, PA 17201
MLS# PAFL2032564Listed by: IRON VALLEY REAL ESTATE OF CHAMBERSBURG - Coming Soon
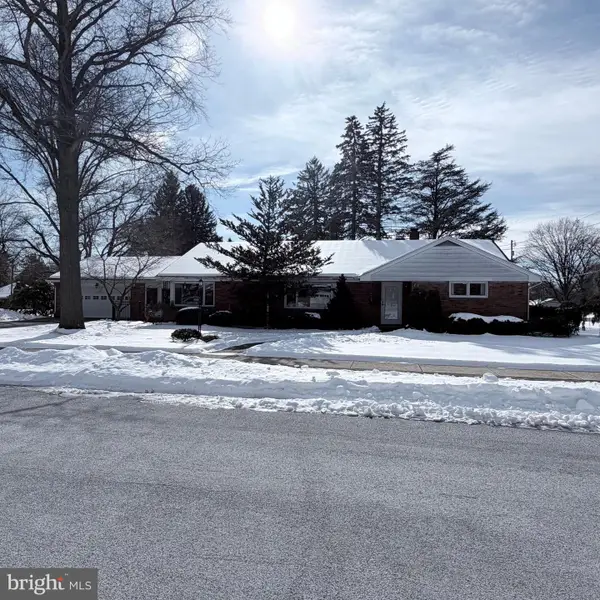 $339,900Coming Soon4 beds 2 baths
$339,900Coming Soon4 beds 2 baths110 Hudson Avenue, CHAMBERSBURG, PA 17201
MLS# PAFL2032288Listed by: EXIT PREFERRED REALTY - New
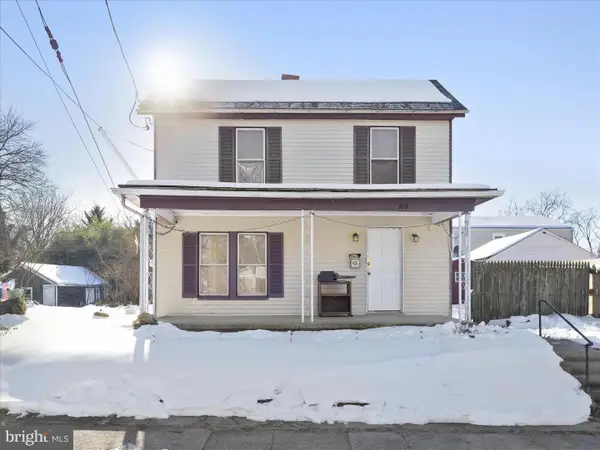 $99,000Active2 beds 1 baths810 sq. ft.
$99,000Active2 beds 1 baths810 sq. ft.810 Broad St, CHAMBERSBURG, PA 17201
MLS# PAFL2032576Listed by: TAYLOR PROPERTIES - New
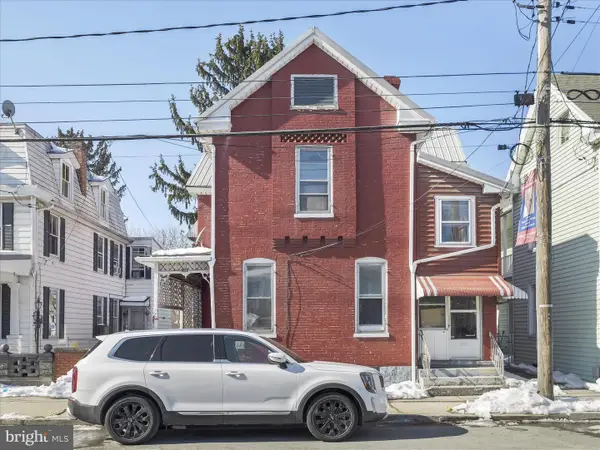 $179,000Active4 beds 2 baths1,664 sq. ft.
$179,000Active4 beds 2 baths1,664 sq. ft.521 S 2nd St, CHAMBERSBURG, PA 17201
MLS# PAFL2032586Listed by: TAYLOR PROPERTIES - Coming Soon
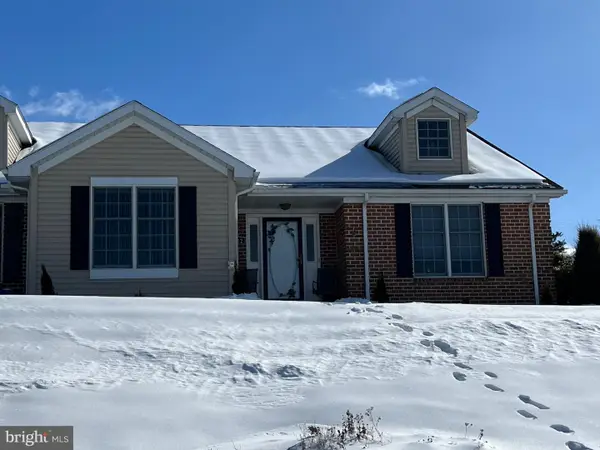 $339,500Coming Soon3 beds 2 baths
$339,500Coming Soon3 beds 2 baths1512 Spring Side Dr E, CHAMBERSBURG, PA 17202
MLS# PAFL2032568Listed by: HELP-U-SELL KEYSTONE REALTY, LLC 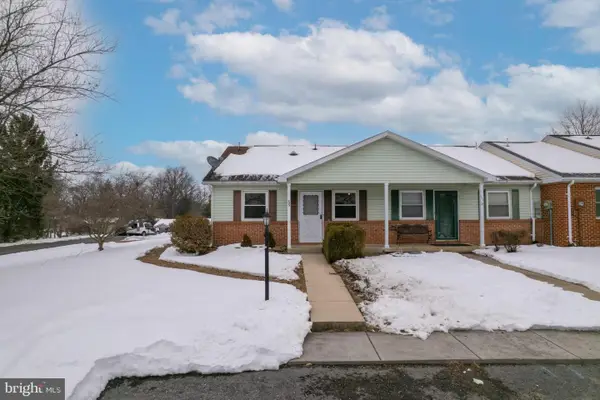 $179,900Pending2 beds 1 baths772 sq. ft.
$179,900Pending2 beds 1 baths772 sq. ft.65 Nottingham Dr, CHAMBERSBURG, PA 17201
MLS# PAFL2032566Listed by: IRON VALLEY REAL ESTATE OF CENTRAL PA- Coming Soon
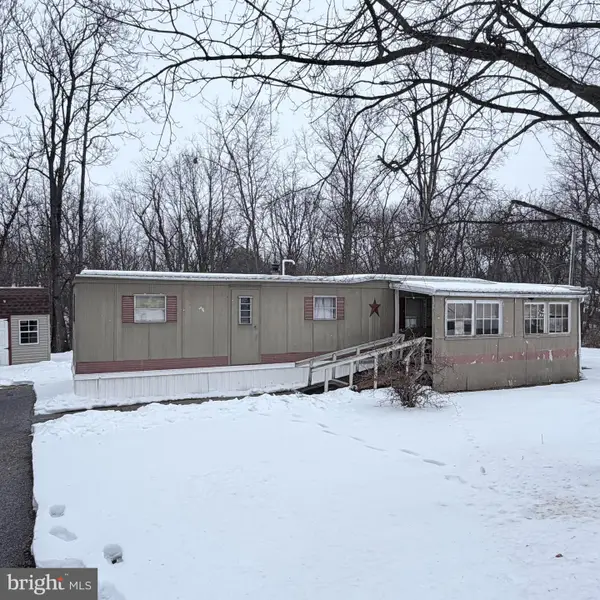 $139,900Coming Soon2 beds 1 baths
$139,900Coming Soon2 beds 1 baths1437 Pleasant View Drive, CHAMBERSBURG, PA 17202
MLS# PAFL2032554Listed by: EXIT PREFERRED REALTY

