736 Cresson Drive, Chambersburg, PA 17202
Local realty services provided by:Better Homes and Gardens Real Estate Valley Partners
736 Cresson Drive,Chambersburg, PA 17202
$525,000
- 4 Beds
- 4 Baths
- 3,158 sq. ft.
- Single family
- Pending
Listed by: laura n sponseller, james b nicklas
Office: the pineapple group, llc.
MLS#:PAFL2029536
Source:BRIGHTMLS
Price summary
- Price:$525,000
- Price per sq. ft.:$166.24
About this home
NEW PRICE ... Your new home just became more affordable!! Welcome Home to 736 Cresson Drive, located in Laurich Ridge in Chambersburg, PA. This custom home is simply STUNNING. Floorplan features 15' front windows (UV screening) to take in the mountain views and flood natural sunlight into the open foyer, living and dining spaces. The staircase is a showstopper with the rod iron banister, showcasing the chandelier and veranda from the Primary bedroom. From the front living room, there's a dining area with tray & lighted ceiling which leads to the Kitchen. Cozy & sophisticated, the kitchen features glazed cabinetry, granite countertops, stainless appliances & counter seating. Open to the Family room, the space offers a stonewall & fireplace feature with built-ins, plantation shutters and attractive media set up. Just outside is a paver patio, fully fenced yard with privacy, shed & small garden with easy access to garage.
Upper level features a lovely Primary suite with trayed & lighted ceiling, balcony overlooking the massive front windows & living space, walk in closet and en suite, dual vanities & vessel sinks. Two additional bedrooms share a hall full bath with linen closet.
Lower level is a real opportunity! Second Kitchen, bedroom, full bath & living spaces with a walkout to small paver patio and path are perfect for in-laws or guest suite, adult children living at home or maybe even a rental to generate income and help pay your mortgage.
Other property features: Geothermal heat, underground sprinkler system, garage built-ins & storage, laundry / mudroom on main floor, located off garage.
Lovely neighborhood, just minutes from Downtown, shopping, eateries, schools and more. This custom home is a MUST SEE!
Contact an agent
Home facts
- Year built:2010
- Listing ID #:PAFL2029536
- Added:156 day(s) ago
- Updated:February 11, 2026 at 08:32 AM
Rooms and interior
- Bedrooms:4
- Total bathrooms:4
- Full bathrooms:3
- Half bathrooms:1
- Living area:3,158 sq. ft.
Heating and cooling
- Cooling:Central A/C
- Heating:Geo-thermal, Heat Pump(s)
Structure and exterior
- Year built:2010
- Building area:3,158 sq. ft.
- Lot area:0.39 Acres
Utilities
- Water:Public
- Sewer:Public Sewer
Finances and disclosures
- Price:$525,000
- Price per sq. ft.:$166.24
- Tax amount:$5,394 (2024)
New listings near 736 Cresson Drive
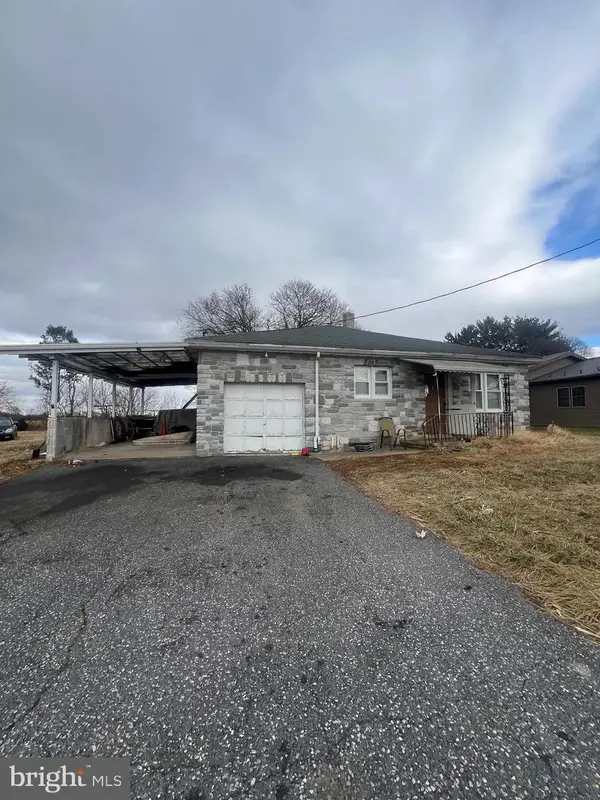 $135,000Pending3 beds 1 baths1,093 sq. ft.
$135,000Pending3 beds 1 baths1,093 sq. ft.307 Wagner Road, CHAMBERSBURG, PA 17202
MLS# PAFL2032632Listed by: RE/MAX 1ST ADVANTAGE- New
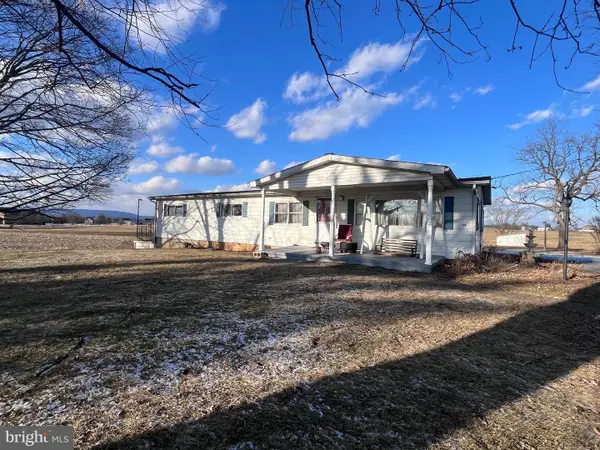 $250,000Active3 beds 3 baths1,440 sq. ft.
$250,000Active3 beds 3 baths1,440 sq. ft.730 Kohler Road, CHAMBERSBURG, PA 17202
MLS# PAFL2032280Listed by: KELLER WILLIAMS KEYSTONE REALTY - New
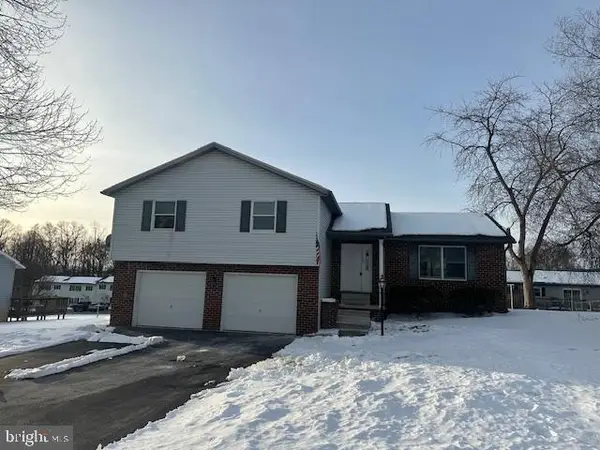 $329,900Active3 beds 3 baths1,980 sq. ft.
$329,900Active3 beds 3 baths1,980 sq. ft.2799 Fillmore Drive, CHAMBERSBURG, PA 17201
MLS# PAFL2032614Listed by: RE/MAX REALTY AGENCY, INC. - New
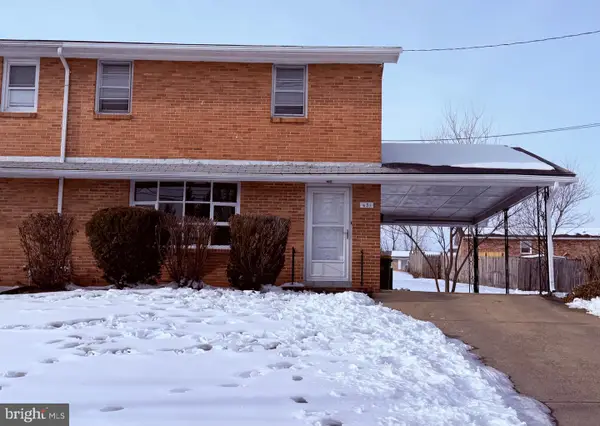 $149,900Active3 beds 1 baths1,242 sq. ft.
$149,900Active3 beds 1 baths1,242 sq. ft.631 Hollywell Ave, CHAMBERSBURG, PA 17201
MLS# PAFL2032564Listed by: IRON VALLEY REAL ESTATE OF CHAMBERSBURG - Coming Soon
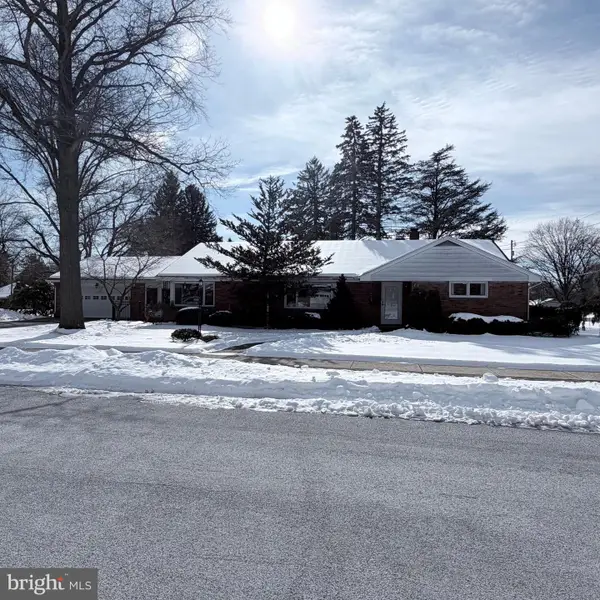 $339,900Coming Soon4 beds 2 baths
$339,900Coming Soon4 beds 2 baths110 Hudson Avenue, CHAMBERSBURG, PA 17201
MLS# PAFL2032288Listed by: EXIT PREFERRED REALTY - New
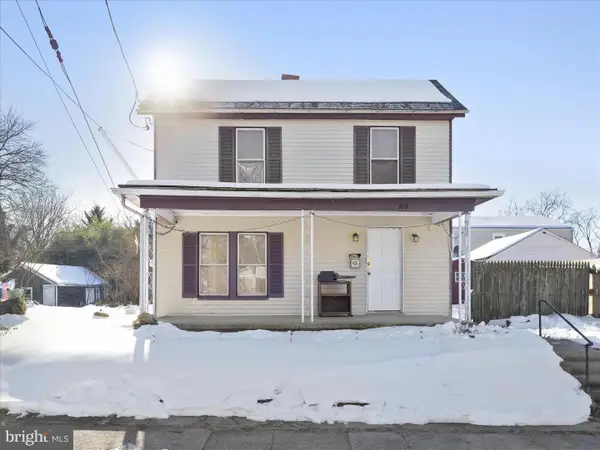 $99,000Active2 beds 1 baths810 sq. ft.
$99,000Active2 beds 1 baths810 sq. ft.810 Broad St, CHAMBERSBURG, PA 17201
MLS# PAFL2032576Listed by: TAYLOR PROPERTIES - New
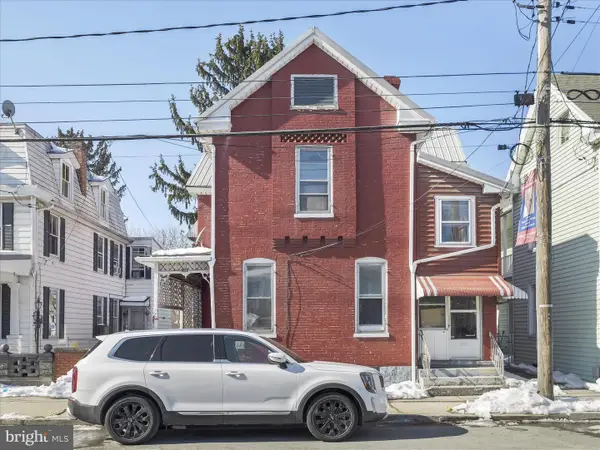 $179,000Active4 beds 2 baths1,664 sq. ft.
$179,000Active4 beds 2 baths1,664 sq. ft.521 S 2nd St, CHAMBERSBURG, PA 17201
MLS# PAFL2032586Listed by: TAYLOR PROPERTIES - Coming Soon
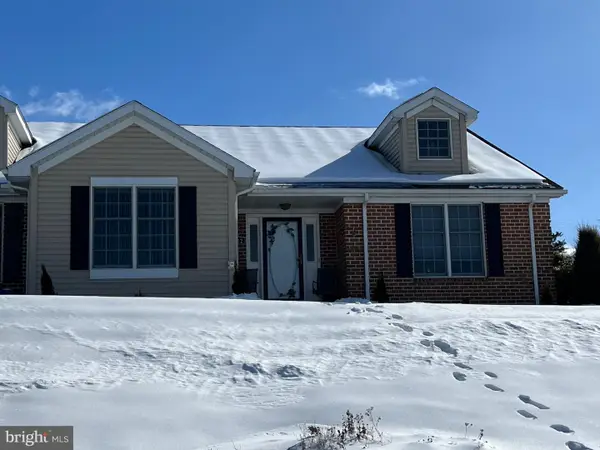 $339,500Coming Soon3 beds 2 baths
$339,500Coming Soon3 beds 2 baths1512 Spring Side Dr E, CHAMBERSBURG, PA 17202
MLS# PAFL2032568Listed by: HELP-U-SELL KEYSTONE REALTY, LLC 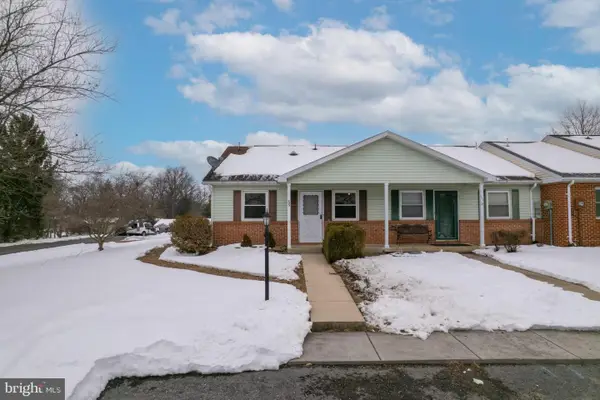 $179,900Pending2 beds 1 baths772 sq. ft.
$179,900Pending2 beds 1 baths772 sq. ft.65 Nottingham Dr, CHAMBERSBURG, PA 17201
MLS# PAFL2032566Listed by: IRON VALLEY REAL ESTATE OF CENTRAL PA- Coming Soon
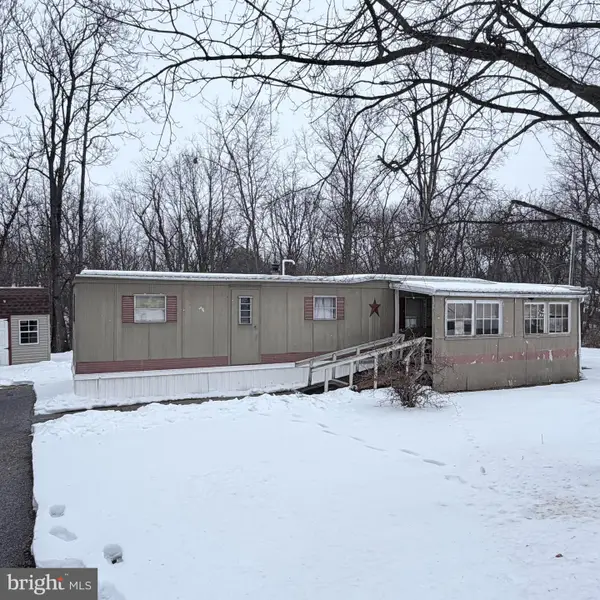 $139,900Coming Soon2 beds 1 baths
$139,900Coming Soon2 beds 1 baths1437 Pleasant View Drive, CHAMBERSBURG, PA 17202
MLS# PAFL2032554Listed by: EXIT PREFERRED REALTY

