Tbd Falcon Lane, Chambersburg, PA 17201
Local realty services provided by:Better Homes and Gardens Real Estate Murphy & Co.
Tbd Falcon Lane,Chambersburg, PA 17201
$436,990
- 3 Beds
- 3 Baths
- 1,979 sq. ft.
- Single family
- Active
Listed by: mary ann hammel
Office: mary ann hammel
MLS#:PAFL2022084
Source:BRIGHTMLS
Price summary
- Price:$436,990
- Price per sq. ft.:$220.81
- Monthly HOA dues:$16.42
About this home
GEMCRAFT HOMES, TO BE BUILT HOME!
The Frankford puts a unique twist on a traditional design that includes 3 bedrooms (optional 4th), 2 ½ baths, 2-car garage, two-story family room, kitchen/breakfast room combination, and separate formal dining room. The first floor laundry and first floor owner's suite with walk-in closet add an enormous amount of convenience to The Frankford.
At Gemcraft Homes, we take pride in creating exceptional new home communities in Pennsylvania that capture the essence of desirable neighborhoods.
Our latest endeavor, Warm Spring Ridge, is situated in the heart of Chambersburg, PA, where you'll discover a collection of beautiful homes and a serene community atmosphere that is sure to impress. Whether you're seeking a spacious family home or a cozy retreat, this phenomenal new home community in Pennsylvania offers a range of options to suit your unique needs and preferences.
But Warm Spring Ridge is more than just a place to call home—it's a thriving community that embraces a sense of belonging and comfort. Nestled within the picturesque landscapes of Franklin County, this community offers residents the perfect blend of tranquility and convenience. While residing in Warm Spring Ridge, you'll find yourself just a stone's throw away from a wealth of local amenities. Explore a variety of charming shops in Chambersburg, indulge in delectable cuisine at the numerous restaurants, or get a glimpse at the fascinating history of The Old Jail. For those seeking an active lifestyle, the community is surrounded by stunning outdoor parks in Chambersburg—such as Memorial Park—encouraging a healthy and vibrant way of living.
At Warm Spring Ridge, Gemcraft Homes is proud to offer an impressive selection of new homes in Franklin County, PA to cater to every lifestyle. With a wide range of 15 thoughtfully designed floor plan options, we ensure there's a perfect home for you. With our new homes in Warm Spring Ridge, you'll find the puzzle piece that completes your dream home vision, with options ranging from cozy 3-bedroom layouts to expansive 5-bedroom homes.
At Gemcraft Homes, we understand the importance of crafting new home communities that cater to the modern homeowner's desires. Warm Spring Ridge effortlessly embodies this vision by providing an idyllic living environment coupled with the convenience of nearby amenities and top-quality, gorgeous homes for all types of people. Come and experience the Gemcraft Homes difference at Warm Spring Ridge with a new home in Chambersburg, PA—where your dream home awaits.
Contact an agent
Home facts
- Listing ID #:PAFL2022084
- Added:542 day(s) ago
- Updated:February 11, 2026 at 02:38 PM
Rooms and interior
- Bedrooms:3
- Total bathrooms:3
- Full bathrooms:2
- Half bathrooms:1
- Living area:1,979 sq. ft.
Heating and cooling
- Cooling:Central A/C
- Heating:90% Forced Air, Propane - Leased
Structure and exterior
- Building area:1,979 sq. ft.
- Lot area:0.3 Acres
Utilities
- Water:Public
- Sewer:Public Sewer
Finances and disclosures
- Price:$436,990
- Price per sq. ft.:$220.81
New listings near Tbd Falcon Lane
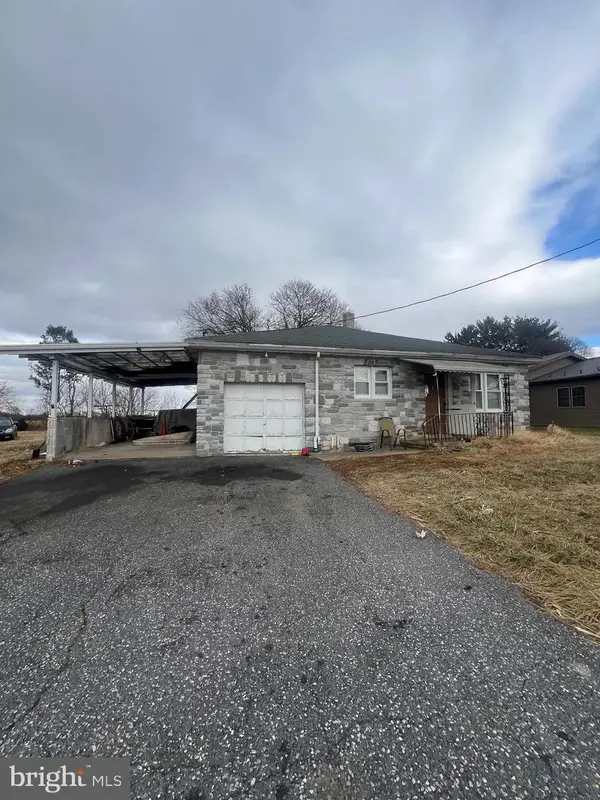 $135,000Pending3 beds 1 baths1,093 sq. ft.
$135,000Pending3 beds 1 baths1,093 sq. ft.307 Wagner Road, CHAMBERSBURG, PA 17202
MLS# PAFL2032632Listed by: RE/MAX 1ST ADVANTAGE- New
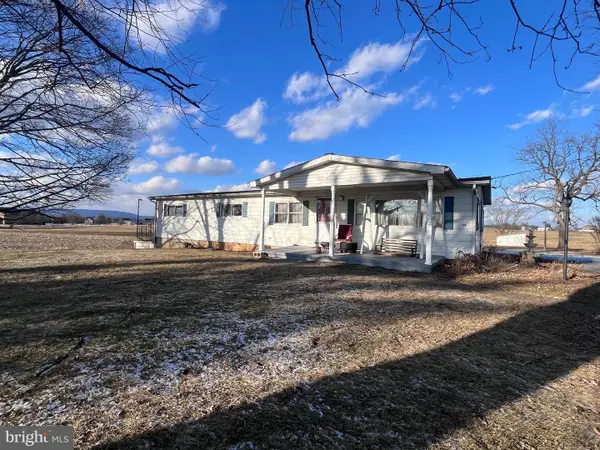 $250,000Active3 beds 3 baths1,440 sq. ft.
$250,000Active3 beds 3 baths1,440 sq. ft.730 Kohler Road, CHAMBERSBURG, PA 17202
MLS# PAFL2032280Listed by: KELLER WILLIAMS KEYSTONE REALTY - New
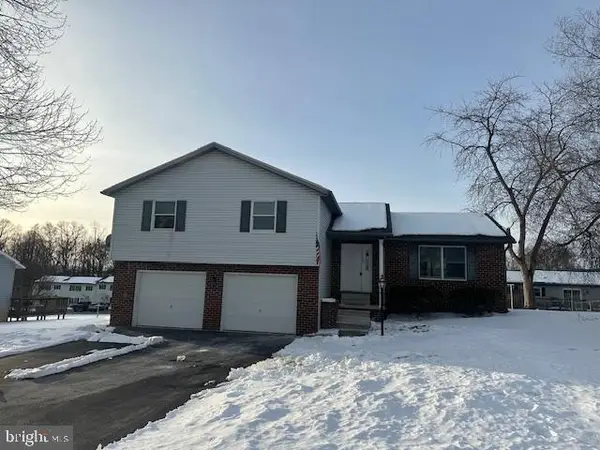 $329,900Active3 beds 3 baths1,980 sq. ft.
$329,900Active3 beds 3 baths1,980 sq. ft.2799 Fillmore Drive, CHAMBERSBURG, PA 17201
MLS# PAFL2032614Listed by: RE/MAX REALTY AGENCY, INC. - New
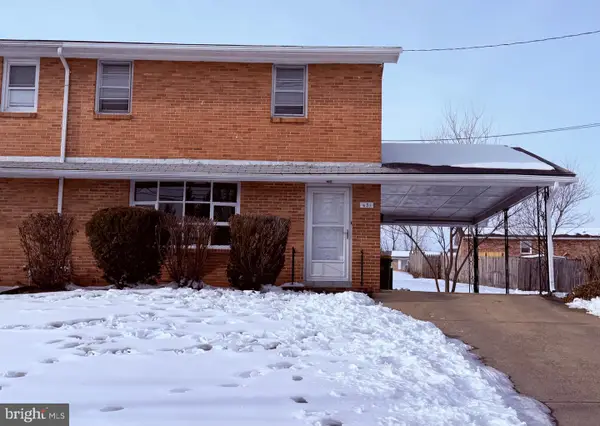 $149,900Active3 beds 1 baths1,242 sq. ft.
$149,900Active3 beds 1 baths1,242 sq. ft.631 Hollywell Ave, CHAMBERSBURG, PA 17201
MLS# PAFL2032564Listed by: IRON VALLEY REAL ESTATE OF CHAMBERSBURG - Coming Soon
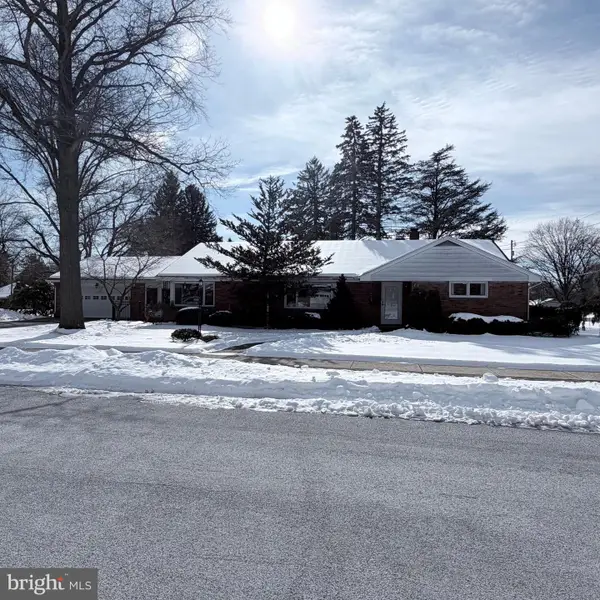 $339,900Coming Soon4 beds 2 baths
$339,900Coming Soon4 beds 2 baths110 Hudson Avenue, CHAMBERSBURG, PA 17201
MLS# PAFL2032288Listed by: EXIT PREFERRED REALTY - New
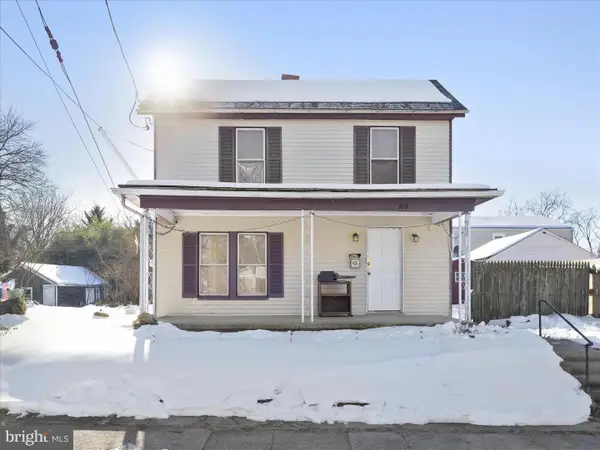 $99,000Active2 beds 1 baths810 sq. ft.
$99,000Active2 beds 1 baths810 sq. ft.810 Broad St, CHAMBERSBURG, PA 17201
MLS# PAFL2032576Listed by: TAYLOR PROPERTIES - New
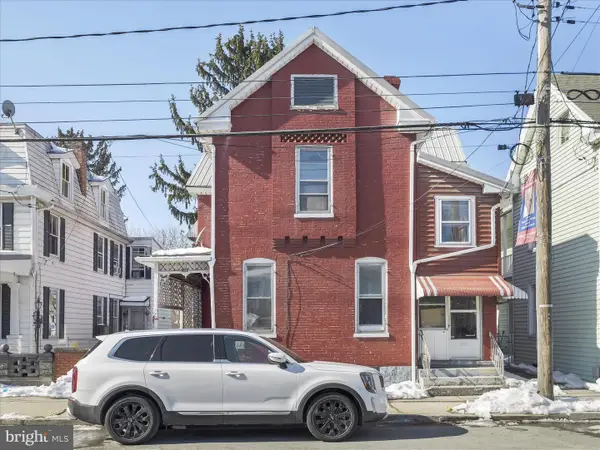 $179,000Active4 beds 2 baths1,664 sq. ft.
$179,000Active4 beds 2 baths1,664 sq. ft.521 S 2nd St, CHAMBERSBURG, PA 17201
MLS# PAFL2032586Listed by: TAYLOR PROPERTIES - Coming Soon
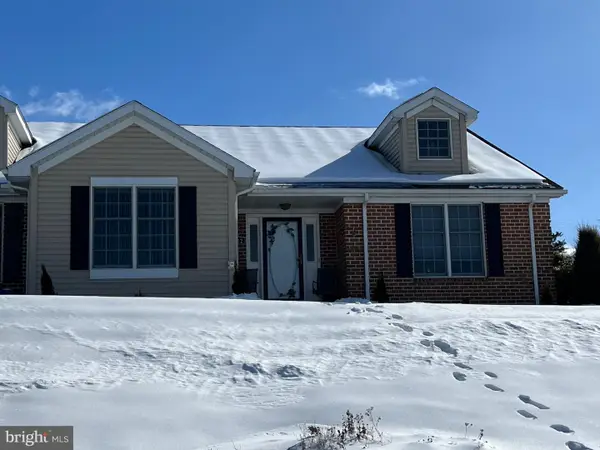 $339,500Coming Soon3 beds 2 baths
$339,500Coming Soon3 beds 2 baths1512 Spring Side Dr E, CHAMBERSBURG, PA 17202
MLS# PAFL2032568Listed by: HELP-U-SELL KEYSTONE REALTY, LLC 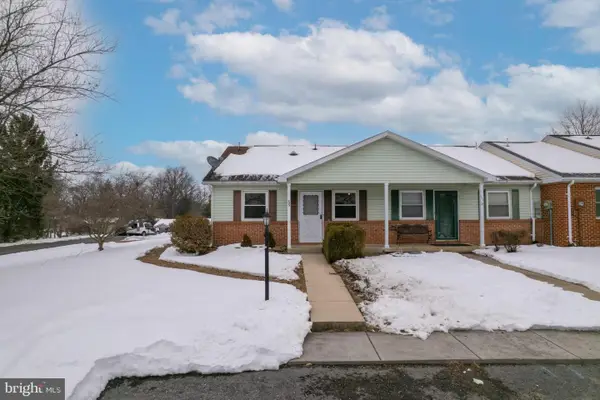 $179,900Pending2 beds 1 baths772 sq. ft.
$179,900Pending2 beds 1 baths772 sq. ft.65 Nottingham Dr, CHAMBERSBURG, PA 17201
MLS# PAFL2032566Listed by: IRON VALLEY REAL ESTATE OF CENTRAL PA- Coming Soon
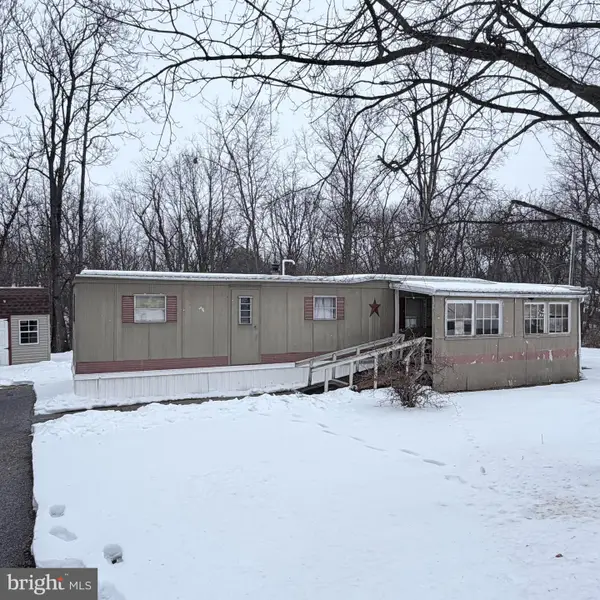 $139,900Coming Soon2 beds 1 baths
$139,900Coming Soon2 beds 1 baths1437 Pleasant View Drive, CHAMBERSBURG, PA 17202
MLS# PAFL2032554Listed by: EXIT PREFERRED REALTY

