817 Ashbourne Rd, Cheltenham, PA 19012
Local realty services provided by:Better Homes and Gardens Real Estate GSA Realty
817 Ashbourne Rd,Cheltenham, PA 19012
$500,999
- 5 Beds
- 4 Baths
- 3,072 sq. ft.
- Single family
- Pending
Listed by: eugene holmes
Office: realty mark associates
MLS#:PAMC2160212
Source:BRIGHTMLS
Price summary
- Price:$500,999
- Price per sq. ft.:$163.09
About this home
PRICE DROP FOR IMMEDIATE SALE TO SERIOUS BUYER!
A unique Colonial architectural style offering five spacious bedrooms and 3.5 baths, providing ample room for a large family or guests.
Charming & Established: Built in 1929, this home blends classic character with modern conveniences like central A/C and forced air heat, with a masonry exterior for durability.
Great Location: Situated in a desirable Cheltenham Township neighborhood with easy access off Boyer Rd, close to local schools and amenities.
Detailed Feature Highlights
Spacious Living: Boasts over 3,000 sq. ft. of finished living space spread across four levels, ensuring plenty of room for both private retreats and family gatherings.
Classic Architecture: The distinctive A-frame design with a masonry exterior provides a unique curb appeal and solid construction.
Convenient Amenities: Includes a one-car detached garage, driveway parking for up to five vehicles, and a full basement with both interior and exterior access.Accessibility Features: Equipped with 32"+ wide doors, making the home more accessible.
Natural Gas Utilities: The home utilizes natural gas for heating, hot water, and cooking, offering efficiency and consistent service.
Contact an agent
Home facts
- Year built:1929
- Listing ID #:PAMC2160212
- Added:105 day(s) ago
- Updated:February 11, 2026 at 08:32 AM
Rooms and interior
- Bedrooms:5
- Total bathrooms:4
- Full bathrooms:3
- Half bathrooms:1
- Living area:3,072 sq. ft.
Heating and cooling
- Cooling:Central A/C
- Heating:90% Forced Air, Natural Gas
Structure and exterior
- Year built:1929
- Building area:3,072 sq. ft.
- Lot area:0.36 Acres
Utilities
- Water:Public
- Sewer:Public Sewer
Finances and disclosures
- Price:$500,999
- Price per sq. ft.:$163.09
- Tax amount:$12,801 (2025)
New listings near 817 Ashbourne Rd
- Coming Soon
 $529,900Coming Soon5 beds 3 baths
$529,900Coming Soon5 beds 3 baths8128 Brookside Rd, ELKINS PARK, PA 19027
MLS# PAMC2166478Listed by: BHHS FOX & ROACH-WEST CHESTER - New
 $399,990Active3 beds 2 baths1,552 sq. ft.
$399,990Active3 beds 2 baths1,552 sq. ft.7309 Sycamore Ave, ELKINS PARK, PA 19027
MLS# PAMC2167394Listed by: KELLER WILLIAMS REAL ESTATE TRI-COUNTY - New
 $369,900Active5 beds 3 baths2,690 sq. ft.
$369,900Active5 beds 3 baths2,690 sq. ft.7419 Mountain Ave, ELKINS PARK, PA 19027
MLS# PAMC2167256Listed by: HOMESTARR REALTY - New
 $574,900Active4 beds 3 baths2,518 sq. ft.
$574,900Active4 beds 3 baths2,518 sq. ft.2543 Gypsy Ln, GLENSIDE, PA 19038
MLS# PAMC2167210Listed by: COMPASS PENNSYLVANIA, LLC - New
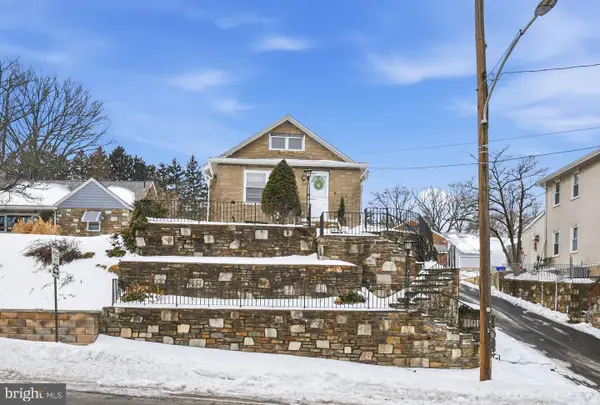 $398,000Active3 beds 2 baths1,448 sq. ft.
$398,000Active3 beds 2 baths1,448 sq. ft.208 Limekiln Pike, GLENSIDE, PA 19038
MLS# PAMC2167178Listed by: HOMESTARR REALTY - Coming Soon
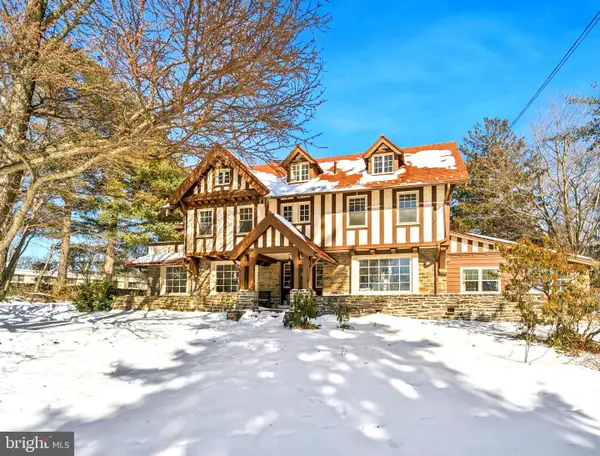 $987,000Coming Soon6 beds 5 baths
$987,000Coming Soon6 beds 5 baths1221 Church Rd, WYNCOTE, PA 19095
MLS# PAMC2164620Listed by: EXP REALTY, LLC - New
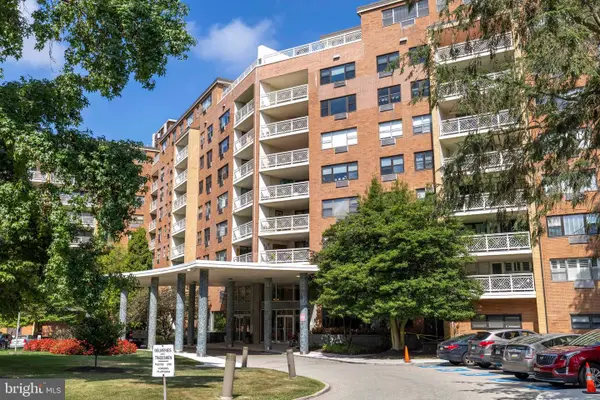 $189,000Active2 beds 2 baths1,472 sq. ft.
$189,000Active2 beds 2 baths1,472 sq. ft.7900 Old York Rd #303-b, ELKINS PARK, PA 19027
MLS# PAMC2166970Listed by: KELLER WILLIAMS REAL ESTATE TRI-COUNTY 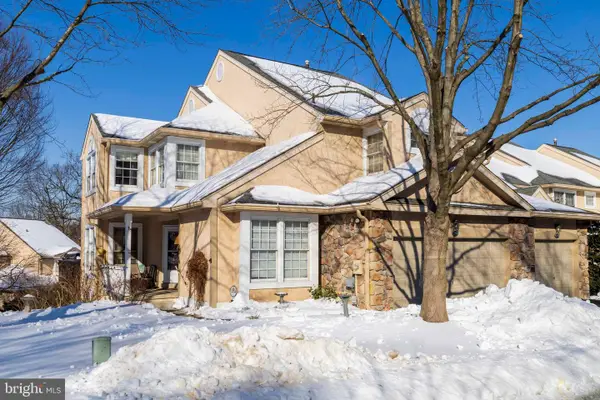 $499,000Pending3 beds 4 baths2,936 sq. ft.
$499,000Pending3 beds 4 baths2,936 sq. ft.216 Linden Dr #216, ELKINS PARK, PA 19027
MLS# PAMC2166868Listed by: KELLER WILLIAMS REAL ESTATE TRI-COUNTY- New
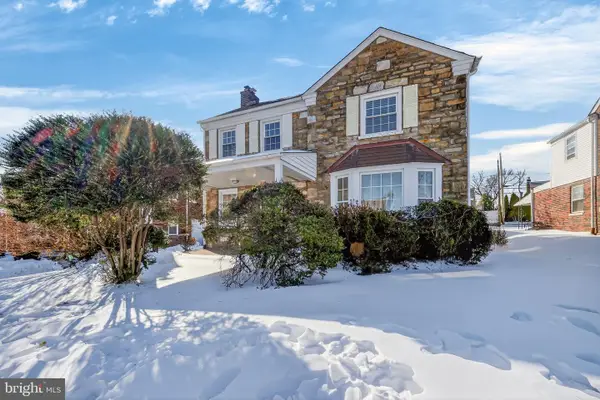 $450,000Active3 beds 2 baths1,726 sq. ft.
$450,000Active3 beds 2 baths1,726 sq. ft.7422 Elizabeth Rd, ELKINS PARK, PA 19027
MLS# PAMC2164756Listed by: BHHS FOX & ROACH-JENKINTOWN 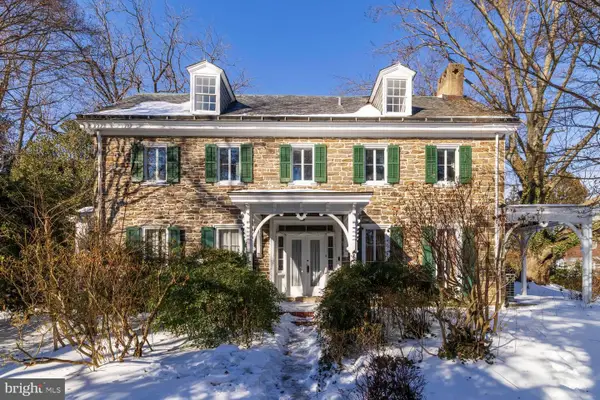 $559,000Pending4 beds 3 baths3,240 sq. ft.
$559,000Pending4 beds 3 baths3,240 sq. ft.202 Elm Ave, CHELTENHAM, PA 19012
MLS# PAMC2166354Listed by: ELFANT WISSAHICKON-CHESTNUT HILL

