209 Bayberry Dr, CHESTER SPRINGS, PA 19425
Local realty services provided by:Better Homes and Gardens Real Estate Cassidon Realty
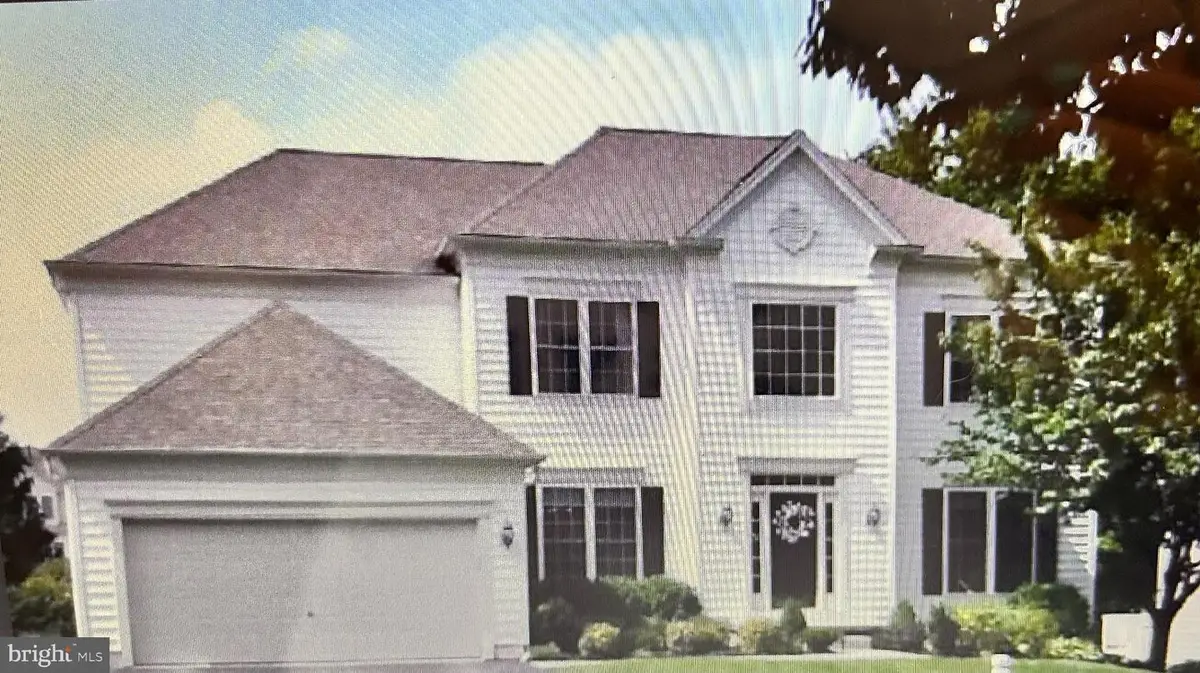

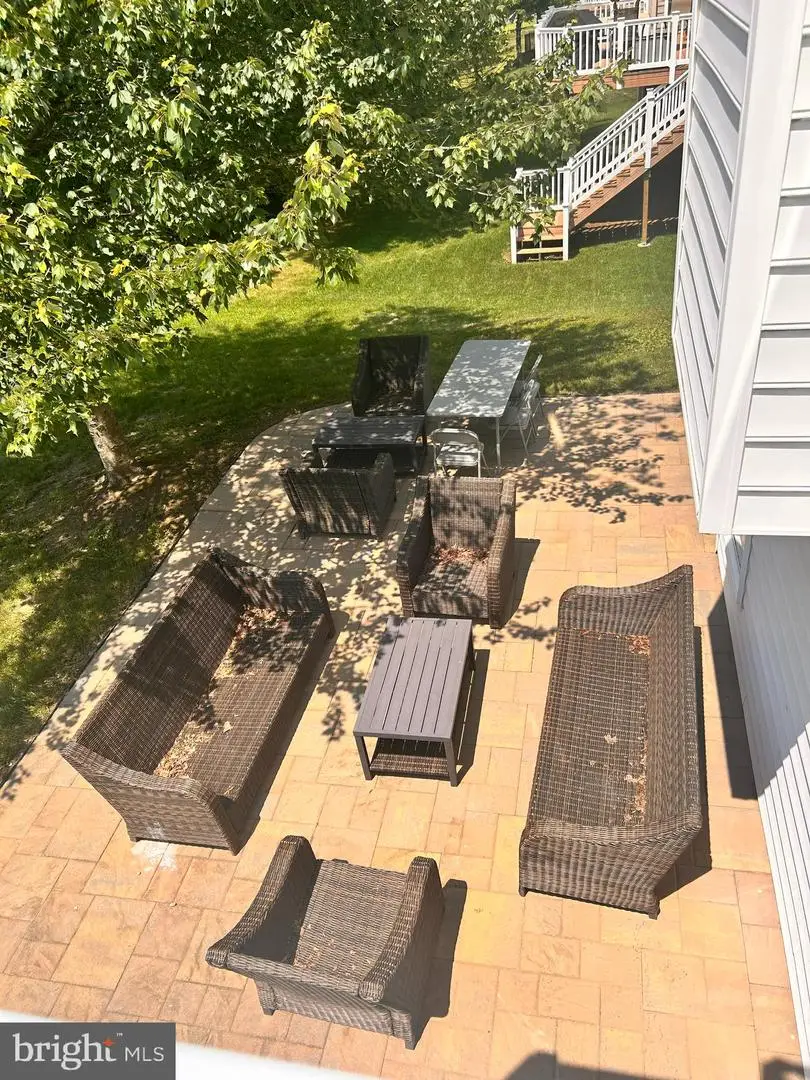
209 Bayberry Dr,CHESTER SPRINGS, PA 19425
$999,000
- 5 Beds
- 5 Baths
- 3,736 sq. ft.
- Single family
- Active
Listed by:derek j. greene
Office:the greene realty group
MLS#:PACT2105304
Source:BRIGHTMLS
Price summary
- Price:$999,000
- Price per sq. ft.:$267.4
- Monthly HOA dues:$63.33
About this home
Prestigious Chester Springs Home in Eagle Hunt. Hampton Model has one of the Largest Floor Plans. Two Story Foyer Hardwood Floors, Formal Dining Room, HD/WD Floors, Shadow Boxing, Chair Rail & Crown Molding. Comfy Living Room. Light Filled Study with Crown Molding & Ceiling Fan. Soaring 2 Story Family Room with Marble Fireplace, Newer Carpet. A Cooks Delight Kitchen with Over-sized Island, Walk-in Pantry, Corian Counters, Custom Tile Back Splash, 42" Cabinets, Vented Cooking Hood, Separate Eating Area with French Doors to Expansive Trex Deck. Mud Room with Utility Tub, Powder Room with Tile Floors. Master Bedroom Suite with Tray Ceiling, Wall of Windows, Sitting Area, Luxurious Master Bath with Walk- In Closet, Double Sinks, Soaking Tub & Linen Closet. Princess Suite with Full Bath, Two Additional Bedrooms with Walk-In Closets and a Jack & Jill Bath. Full Finished Walk-Out Basement with half Bath. In-Law Suite. 9" ceilings, Two Zone Gas Heat with Humidifiers. Two Car Garage w/opener. Premium Lot- One of the nicest, largest, level backyards with Paver Patio.
Contact an agent
Home facts
- Year built:2002
- Listing Id #:PACT2105304
- Added:14 day(s) ago
- Updated:August 14, 2025 at 01:41 PM
Rooms and interior
- Bedrooms:5
- Total bathrooms:5
- Full bathrooms:3
- Half bathrooms:2
- Living area:3,736 sq. ft.
Heating and cooling
- Cooling:Central A/C
- Heating:Forced Air, Natural Gas
Structure and exterior
- Roof:Shingle
- Year built:2002
- Building area:3,736 sq. ft.
- Lot area:0.35 Acres
Schools
- High school:DHS EAST
- Middle school:LIONVILLE
- Elementary school:PICKERING VALLEY
Utilities
- Water:Public
- Sewer:Public Sewer
Finances and disclosures
- Price:$999,000
- Price per sq. ft.:$267.4
- Tax amount:$9,352 (2025)
New listings near 209 Bayberry Dr
- Coming Soon
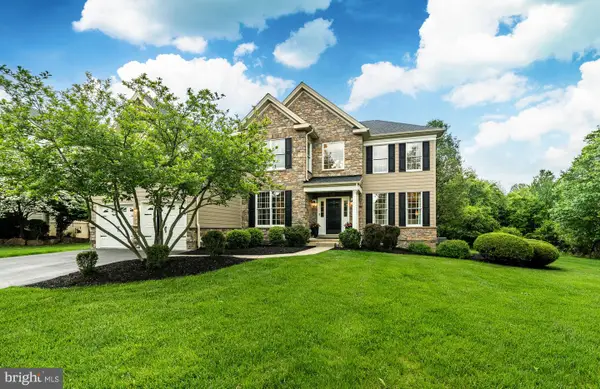 $1,000,000Coming Soon4 beds 3 baths
$1,000,000Coming Soon4 beds 3 baths1029 Barclay Rd, CHESTER SPRINGS, PA 19425
MLS# PACT2106144Listed by: KELLER WILLIAMS REAL ESTATE -EXTON - New
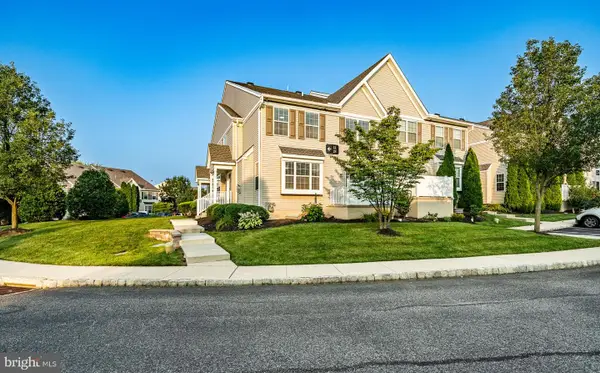 $445,000Active3 beds 3 baths2,960 sq. ft.
$445,000Active3 beds 3 baths2,960 sq. ft.11 Granite Ln #5, CHESTER SPRINGS, PA 19425
MLS# PACT2105868Listed by: REALTY MARK CITYSCAPE-HUNTINGDON VALLEY - New
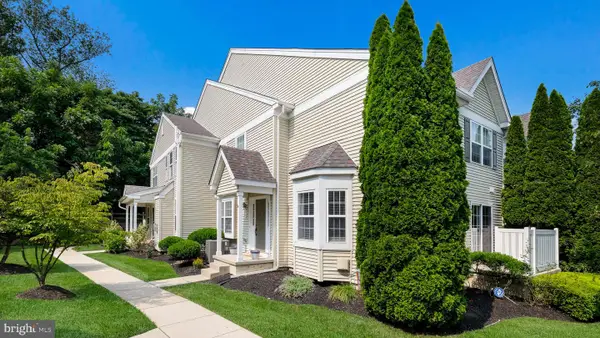 $445,000Active3 beds 3 baths1,944 sq. ft.
$445,000Active3 beds 3 baths1,944 sq. ft.58 Granite Ln #5, CHESTER SPRINGS, PA 19425
MLS# PACT2105010Listed by: KELLER WILLIAMS REAL ESTATE-DOYLESTOWN 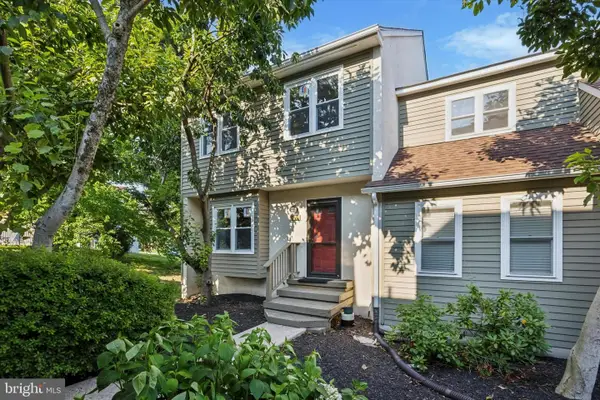 $414,900Active4 beds 3 baths2,250 sq. ft.
$414,900Active4 beds 3 baths2,250 sq. ft.3302 Eaton Ct #3302, CHESTER SPRINGS, PA 19425
MLS# PACT2105376Listed by: PRIME REALTY PARTNERS- Open Sat, 11am to 1pm
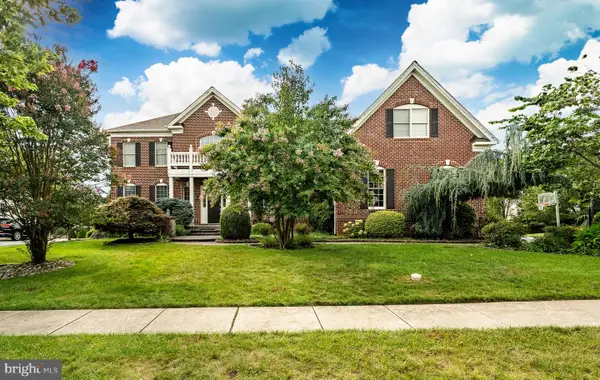 $1,400,000Active6 beds 6 baths9,200 sq. ft.
$1,400,000Active6 beds 6 baths9,200 sq. ft.2151 Ferncroft Ln, CHESTER SPRINGS, PA 19425
MLS# PACT2105246Listed by: KELLER WILLIAMS REAL ESTATE -EXTON  $1,100,000Pending4 beds 5 baths4,458 sq. ft.
$1,100,000Pending4 beds 5 baths4,458 sq. ft.338 Black Horse Rd, CHESTER SPRINGS, PA 19425
MLS# PACT2104840Listed by: KELLER WILLIAMS REAL ESTATE -EXTON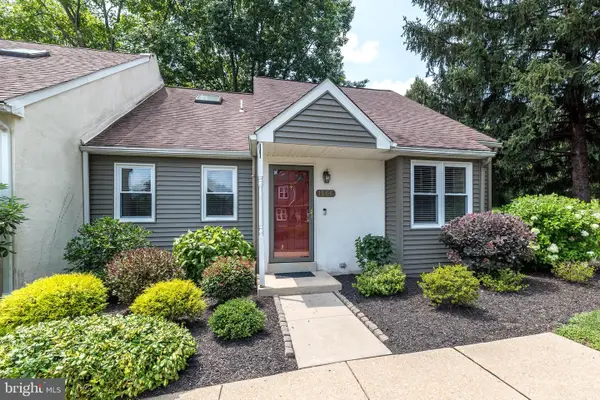 $405,000Pending3 beds 2 baths2,552 sq. ft.
$405,000Pending3 beds 2 baths2,552 sq. ft.1506 Saint Johnsbury Ct #1506, CHESTER SPRINGS, PA 19425
MLS# PACT2104872Listed by: LONG & FOSTER REAL ESTATE, INC. $550,000Pending3 beds 3 baths3,633 sq. ft.
$550,000Pending3 beds 3 baths3,633 sq. ft.214 Windgate Dr, CHESTER SPRINGS, PA 19425
MLS# PACT2104714Listed by: FOUR OAKS REAL ESTATE LLC $745,000Pending6 beds 4 baths3,512 sq. ft.
$745,000Pending6 beds 4 baths3,512 sq. ft.645 Sunderland Ave, CHESTER SPRINGS, PA 19425
MLS# PACT2103230Listed by: ABSOLUTE REAL ESTATE CHESCO
