2114 Ferncroft Ln, Chester Springs, PA 19425
Local realty services provided by:Better Homes and Gardens Real Estate GSA Realty
2114 Ferncroft Ln,Chester Springs, PA 19425
$1,199,000
- 4 Beds
- 5 Baths
- 4,374 sq. ft.
- Single family
- Active
Listed by: kathleen m gagnon
Office: coldwell banker realty
MLS#:PACT2112368
Source:BRIGHTMLS
Price summary
- Price:$1,199,000
- Price per sq. ft.:$274.12
- Monthly HOA dues:$81.67
About this home
Byers Station Beauty Within Award Winning Downingtown East Schools! This move- in ready showcase home offers a seamless blend of sophistication, comfort, and convenience. Designed for today's lifestyle, the spacious floor plan features extensive hardwood floors, ten plus foot ceilings on main floor 9 foot on second floor , elegant millwork, and a stunning custom curved staircase. The large living and dining rooms set the stage for effortless entertaining, while work and lifestyle blend seamlessly with a private office. The heart of the home is the oversized island kitchen with abundant cabinetry, premium appliances upgraded appliances, and an expansive fireside breakfast room- the spot where everyone gathers and offering access to a large private deck overlooking the level tree lined backyard. A grand step-down family room impresses with the floor to ceiling fireplace and serene private views. A mudroom, laundry room, and attached three car garage with wall mounted Tesla charger are also available. At days end, retreat to the large primary suite offering sitting room, tray ceiling with recessed lights, oversized walk-in closet and a spa like bathroom with dual vanities, tub, and oversized shower. Three additional large bedroom- each with private baths. An unfinished walkout lower level awaits your customization. Situated within the coveted Byers Station community offering two pools, courts, trails, playgrounds, clubhouses and so much more. The good life awaits. Close to shopping, restaurants, Marsh Creek Lake and access to major roads and highways-suburbia never looked so appealling.
Contact an agent
Home facts
- Year built:2006
- Listing ID #:PACT2112368
- Added:54 day(s) ago
- Updated:December 18, 2025 at 02:45 PM
Rooms and interior
- Bedrooms:4
- Total bathrooms:5
- Full bathrooms:4
- Half bathrooms:1
- Living area:4,374 sq. ft.
Heating and cooling
- Cooling:Central A/C
- Heating:Forced Air, Natural Gas
Structure and exterior
- Roof:Shingle
- Year built:2006
- Building area:4,374 sq. ft.
- Lot area:0.39 Acres
Schools
- High school:DOWNINGTOWN HIGH SCHOOL EAST CAMPUS
- Middle school:LIONVILLE
- Elementary school:PICKERING VALLEY
Utilities
- Water:Public
- Sewer:Public Sewer
Finances and disclosures
- Price:$1,199,000
- Price per sq. ft.:$274.12
- Tax amount:$13,031 (2025)
New listings near 2114 Ferncroft Ln
- Open Sat, 1 to 3pmNew
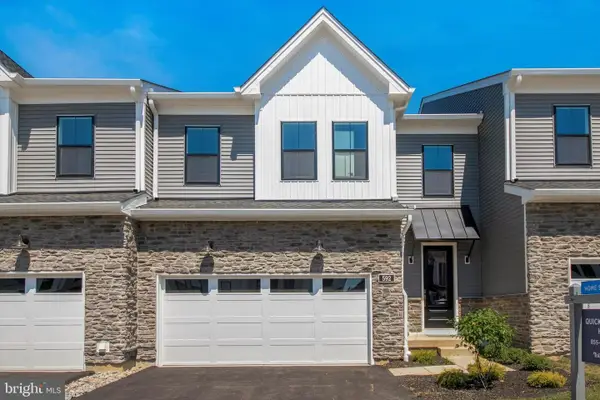 $799,000Active3 beds 4 baths
$799,000Active3 beds 4 baths506 Trifecta Rd #274, DOWNINGTOWN, PA 19335
MLS# PACT2114504Listed by: TOLL BROTHERS REAL ESTATE, INC. - Open Sat, 1 to 3pmNew
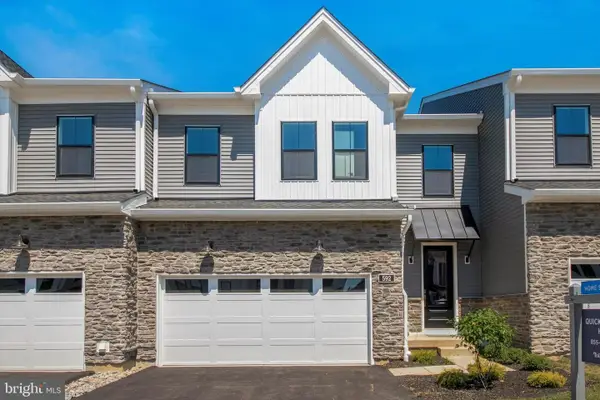 $750,000Active3 beds 4 baths
$750,000Active3 beds 4 baths508 Trifecta Rd #275, DOWNINGTOWN, PA 19335
MLS# PACT2114516Listed by: TOLL BROTHERS REAL ESTATE, INC. 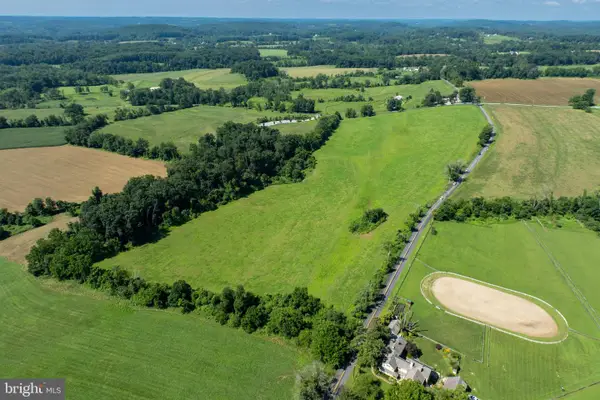 $1,249,000Active28.53 Acres
$1,249,000Active28.53 Acres1700 Saint Matthews Rd, CHESTER SPRINGS, PA 19425
MLS# PACT2114168Listed by: CENTURY 21 NORRIS-VALLEY FORGE $520,000Pending2 beds 2 baths1,280 sq. ft.
$520,000Pending2 beds 2 baths1,280 sq. ft.1420 Hollow Rd, CHESTER SPRINGS, PA 19425
MLS# PACT2111422Listed by: LONG & FOSTER REAL ESTATE, INC.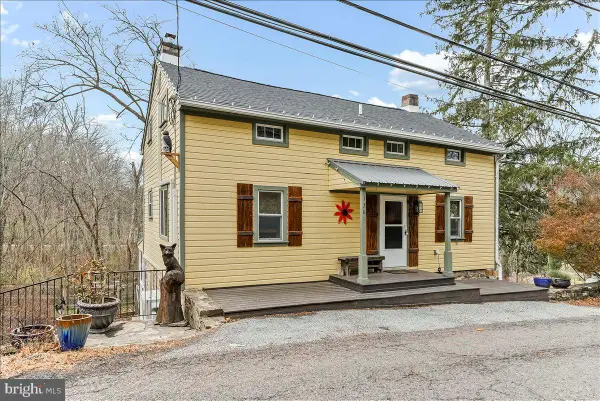 $500,000Active3 beds 2 baths1,688 sq. ft.
$500,000Active3 beds 2 baths1,688 sq. ft.1381 School House Ln, CHESTER SPRINGS, PA 19425
MLS# PACT2114058Listed by: LONG & FOSTER REAL ESTATE, INC.- Coming Soon
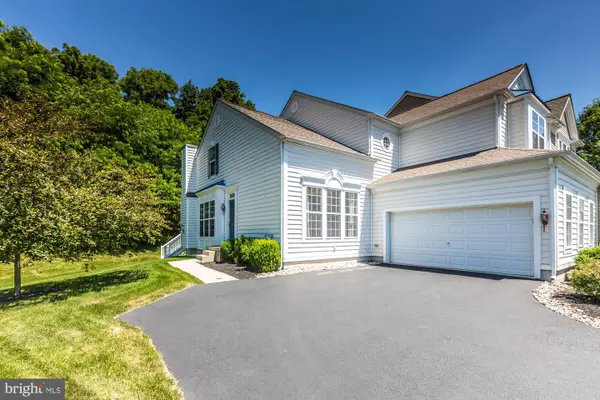 $650,000Coming Soon3 beds 3 baths
$650,000Coming Soon3 beds 3 baths684 Churchill Rd, CHESTER SPRINGS, PA 19425
MLS# PACT2114166Listed by: RE/MAX ACE REALTY - Open Sat, 11am to 1pm
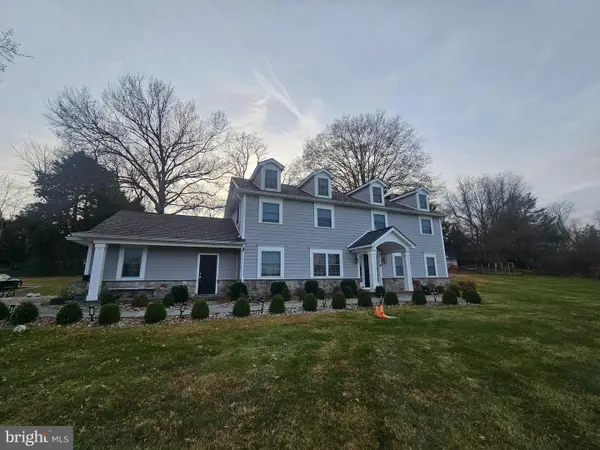 $825,000Active4 beds 3 baths2,568 sq. ft.
$825,000Active4 beds 3 baths2,568 sq. ft.1123 Bodine Rd, CHESTER SPRINGS, PA 19425
MLS# PACT2114136Listed by: KELLER WILLIAMS REAL ESTATE - MEDIA 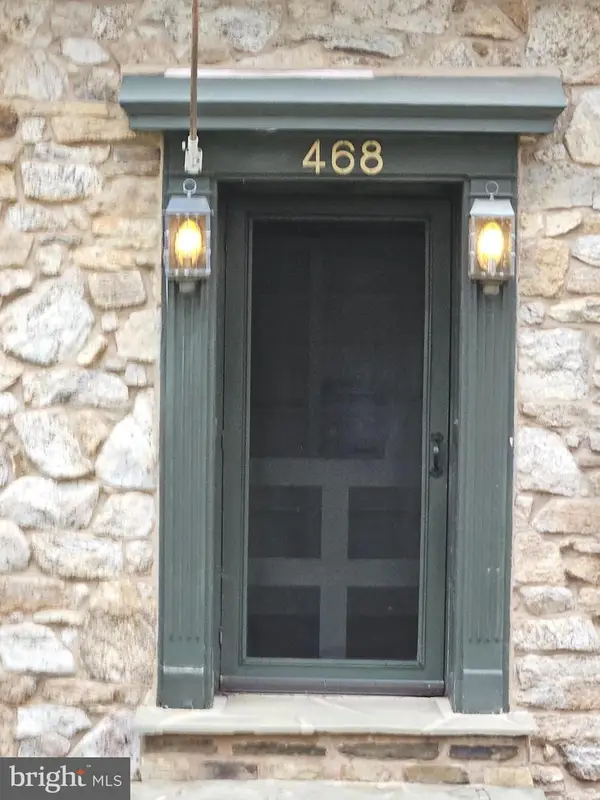 $484,900Active2 beds 2 baths1,845 sq. ft.
$484,900Active2 beds 2 baths1,845 sq. ft.468 Lionville Station Rd, CHESTER SPRINGS, PA 19425
MLS# PACT2113946Listed by: KELLER WILLIAMS REAL ESTATE-MONTGOMERYVILLE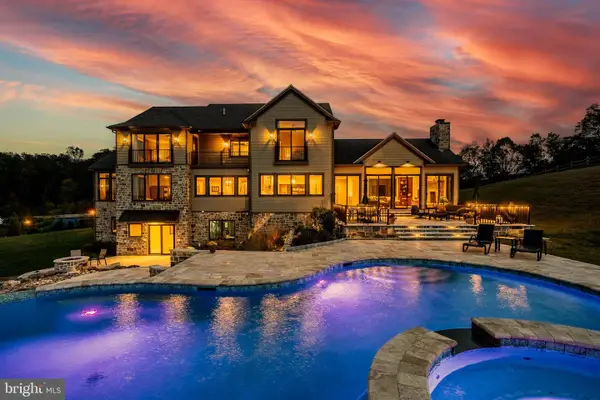 $2,999,000Active5 beds 7 baths6,195 sq. ft.
$2,999,000Active5 beds 7 baths6,195 sq. ft.45 Wyndemere Lake Dr, CHESTER SPRINGS, PA 19425
MLS# PACT2113498Listed by: KELLER WILLIAMS REAL ESTATE -EXTON $899,000Active4 beds 2 baths3,149 sq. ft.
$899,000Active4 beds 2 baths3,149 sq. ft.1284 School House Ln, CHESTER SPRINGS, PA 19425
MLS# PACT2113484Listed by: ALL AMERICAN REALTY GROUP
