307 Prescott Dr, Chester Springs, PA 19425
Local realty services provided by:Better Homes and Gardens Real Estate Cassidon Realty
307 Prescott Dr,Chester Springs, PA 19425
$900,000
- 4 Beds
- 3 Baths
- - sq. ft.
- Single family
- Sold
Listed by: douglas s strickland
Office: keller williams real estate -exton
MLS#:PACT2112038
Source:BRIGHTMLS
Sorry, we are unable to map this address
Price summary
- Price:$900,000
- Monthly HOA dues:$91.67
About this home
Welcome to 307 Prescott Drive! This spectacular 4-bedroom, 2.5-bathroom home in the desirable Reserve at Eagle community has a fully remodeled exterior and is perfectly positioned with an eastern exposure for gorgeous morning light.
Step inside and be captivated by the dramatic cathedral ceilings soaring from the foyer through the living room. Hand-scraped hardwood floors grace both the main and second levels, providing continuity and elegance. The heart of the home is the open-concept living area, seamlessly connecting to the gourmet kitchen. Here you'll find abundant granite countertop workspace, stainless steel appliances, and a central island—perfect for entertaining. The main floor is completed by a large dining room, a formal living room and a private home office.
Upstairs, the expansive master suite is a true retreat, boasting two generous walk-in closets and a luxurious bath with vaulted ceilings, a double-sink vanity, and a massive walk-in shower with a bench seat. Three additional spacious bedrooms share a full hall bath, also featuring a double-sink vanity.
The possibilities continue in the unfinished basement, which offers extended ceiling height, a bathroom rough-in, and convenient double-door egress—a blank canvas ready for your custom finish. A two-car garage with extra storage space completes this exceptional package. Exterior upgrades include a new roof, windows and siding, all completed in 2025.
Contact an agent
Home facts
- Year built:2004
- Listing ID #:PACT2112038
- Added:50 day(s) ago
- Updated:December 12, 2025 at 07:08 AM
Rooms and interior
- Bedrooms:4
- Total bathrooms:3
- Full bathrooms:2
- Half bathrooms:1
Heating and cooling
- Cooling:Central A/C
- Heating:Forced Air, Natural Gas
Structure and exterior
- Roof:Pitched, Shingle
- Year built:2004
Utilities
- Water:Public
- Sewer:Public Sewer
Finances and disclosures
- Price:$900,000
- Tax amount:$9,497 (2025)
New listings near 307 Prescott Dr
- Open Sat, 1 to 3pmNew
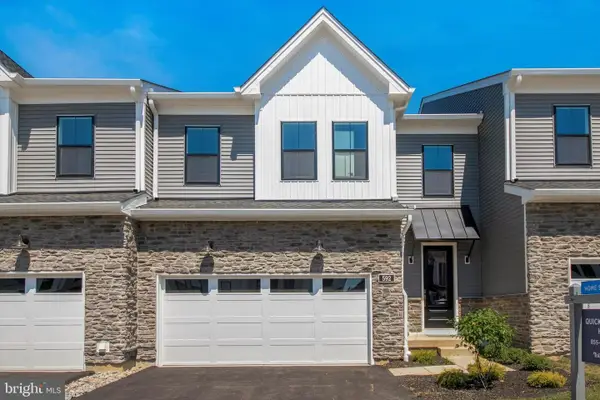 $799,000Active3 beds 4 baths
$799,000Active3 beds 4 baths506 Trifecta Rd #274, DOWNINGTOWN, PA 19335
MLS# PACT2114504Listed by: TOLL BROTHERS REAL ESTATE, INC. - Open Sat, 1 to 3pmNew
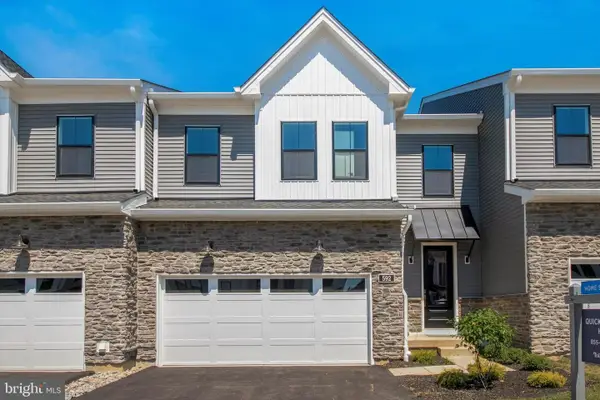 $750,000Active3 beds 4 baths
$750,000Active3 beds 4 baths508 Trifecta Rd #275, DOWNINGTOWN, PA 19335
MLS# PACT2114516Listed by: TOLL BROTHERS REAL ESTATE, INC. - New
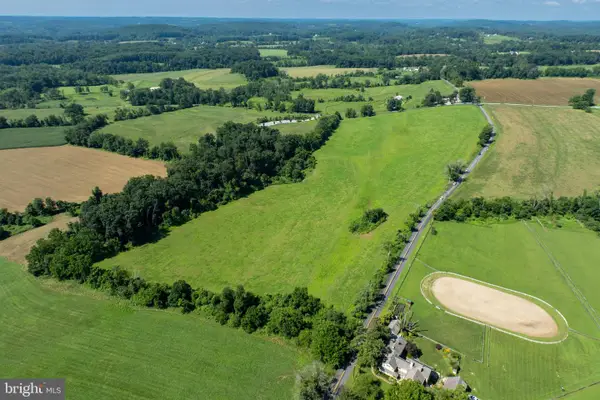 $1,249,000Active28.53 Acres
$1,249,000Active28.53 Acres1700 Saint Matthews Rd, CHESTER SPRINGS, PA 19425
MLS# PACT2114168Listed by: CENTURY 21 NORRIS-VALLEY FORGE  $520,000Pending2 beds 2 baths1,280 sq. ft.
$520,000Pending2 beds 2 baths1,280 sq. ft.1420 Hollow Rd, CHESTER SPRINGS, PA 19425
MLS# PACT2111422Listed by: LONG & FOSTER REAL ESTATE, INC.- Open Sat, 2 to 4pm
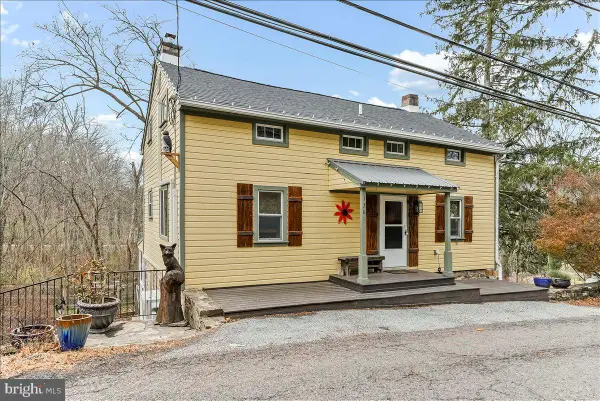 $500,000Active3 beds 2 baths1,688 sq. ft.
$500,000Active3 beds 2 baths1,688 sq. ft.1381 School House Ln, CHESTER SPRINGS, PA 19425
MLS# PACT2114058Listed by: LONG & FOSTER REAL ESTATE, INC. - Coming Soon
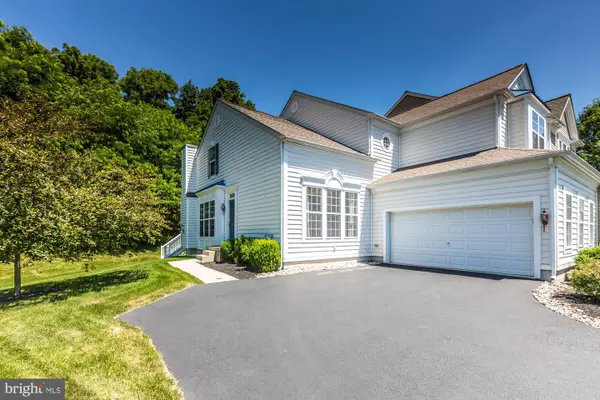 $650,000Coming Soon3 beds 3 baths
$650,000Coming Soon3 beds 3 baths684 Churchill Rd, CHESTER SPRINGS, PA 19425
MLS# PACT2114166Listed by: RE/MAX ACE REALTY 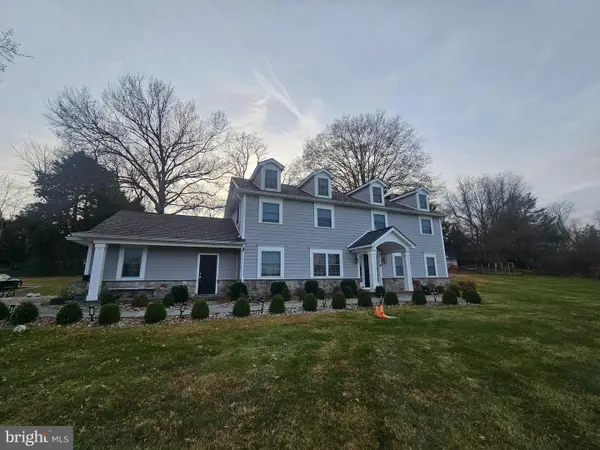 $825,000Active4 beds 3 baths2,568 sq. ft.
$825,000Active4 beds 3 baths2,568 sq. ft.1123 Bodine Rd, CHESTER SPRINGS, PA 19425
MLS# PACT2114136Listed by: KELLER WILLIAMS REAL ESTATE - MEDIA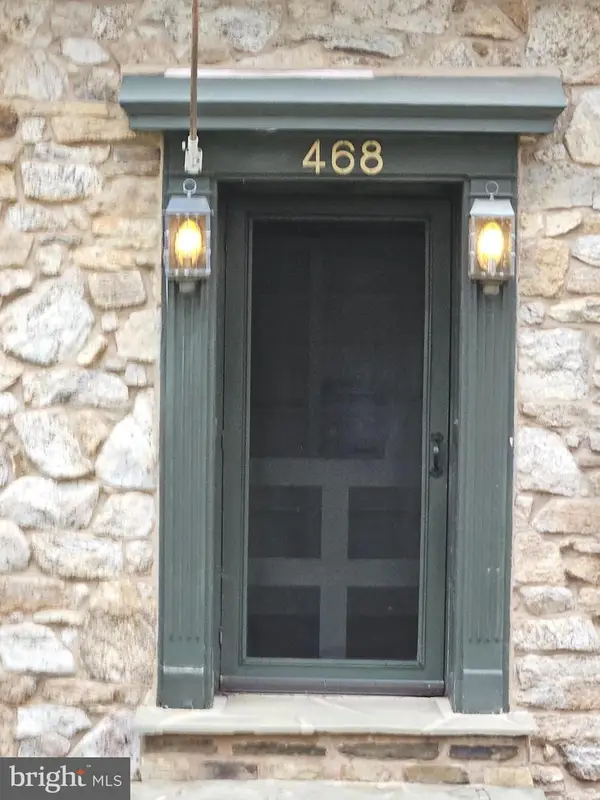 $484,900Active2 beds 2 baths1,845 sq. ft.
$484,900Active2 beds 2 baths1,845 sq. ft.468 Lionville Station Rd, CHESTER SPRINGS, PA 19425
MLS# PACT2113946Listed by: KELLER WILLIAMS REAL ESTATE-MONTGOMERYVILLE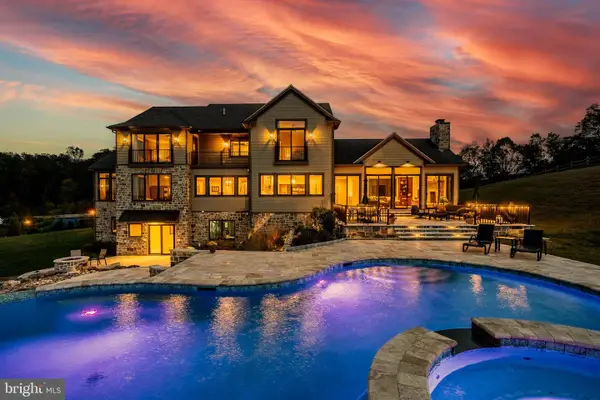 $2,999,000Active5 beds 7 baths6,195 sq. ft.
$2,999,000Active5 beds 7 baths6,195 sq. ft.45 Wyndemere Lake Dr, CHESTER SPRINGS, PA 19425
MLS# PACT2113498Listed by: KELLER WILLIAMS REAL ESTATE -EXTON $899,000Active4 beds 2 baths3,149 sq. ft.
$899,000Active4 beds 2 baths3,149 sq. ft.1284 School House Ln, CHESTER SPRINGS, PA 19425
MLS# PACT2113484Listed by: ALL AMERICAN REALTY GROUP
