309 Creek Crossing Ln, Chester Springs, PA 19425
Local realty services provided by:Better Homes and Gardens Real Estate Murphy & Co.
309 Creek Crossing Ln,Chester Springs, PA 19425
$1,150,000
- 5 Beds
- 6 Baths
- 5,338 sq. ft.
- Single family
- Pending
Listed by: cj stein
Office: keller williams real estate -exton
MLS#:PACT2113446
Source:BRIGHTMLS
Price summary
- Price:$1,150,000
- Price per sq. ft.:$215.44
- Monthly HOA dues:$100
About this home
Experience the unparalleled flow and sophisticated design of this stunning residence at 309 Creek Crossing Ln, situated on a serene lot that backs to a private creek and lush mature landscaping. —it’s a lifestyle. Elegant, inviting, and unforgettable with 5 Bedrooms & 5.5 Baths! This property exemplifies the best of suburban luxury, seamlessly blending elegant formal spaces with an inviting, open-concept main floor—the perfect setting for family gatherings and grand entertaining. A pristine paver walkway leads you to a magnificent two-story foyer, anchored by an impressive arching staircase and adorned with classic wainscotting and gleaming hardwood flooring. Behind elegant French doors, a dedicated entryway office features built-in bookcases, providing a private workspace. The main floor encourages effortless movement with a formal dining room featuring a stunning overhead chandelier, wainscotting, and crown molding, bathed in abundant natural light. The adjacent front family room offers a quiet retreat. At the heart of the home is the expansive open-concept main space, where the gourmet eat-in kitchen overlooks the spacious living room. The chef's kitchen boasts an off white cabinetry, granite countertops, a large pantry, and an arching island with seating—perfect for casual dining. The integrated design includes built-in wall ovens and a separate cooktop. A sun-drenched living room is warmed by a beautiful granite fireplace and provides a convenient second staircase to the upper level. A bright sunroom with skylights sits just off the kitchen, offering exterior sliders that lead directly to the patio and the expansive, maintenance-free deck. Upstairs, five spacious bedrooms offer privacy and luxury. The Primary Suite is a tranquil escape, featuring a vaulted ceiling, a separate sitting area, and 2 oversized walk-in closet. Immerse yourself in the luxurious Primary Bathroom, which boasts separate vanities, a deep soaking tub, and a separate walk-in shower—a true spa-like retreat. The second floor also includes TWO desirable Princess Suites, a convenient Jack & Jill bathroom connecting two additional bedrooms. The home’s impressive footprint extends to the finished basement, designed with multiple zones for flexible uses, from a home gym to a media room. Complete with a full bathroom (tile flooring, tile shower), the lower level offers both exterior sliders and a dedicated walk-up exit to the backyard. Practical features include a centrally located hall powder room, a large private laundry room with a wash sink and overhead storage, and a three-car garage. Savor the peace of the serene backyard from the large deck, enjoying the tranquility of the lush landscape and private creek. This home has been meticulously maintained with major recent upgrades, including: New Roof and Skylights (2023) – 50-year transferable warranty, James Hardie Siding (2022), Trex Deck with Lighting (2023), Dual-Zoned HVAC Systems with new furnaces and A/C units (2022 & 2025), Hot Water Heater (2022, 73 gallons), Whole-House Generac Generator (2020), Insulated Garage Doors and Mechanisms (2022), New Gutters (2025), Upgraded Exterior Lighting throughout. Outdoors, enjoy the lush lawn, landscaped beds, and semi-private wooded setting that borders a gentle creek—a peaceful and picturesque backdrop for relaxing or entertaining. Homeowners especially love the tree-lined streets and community green space, the single-entry neighborhood layout, the quality of the lot and eastern front exposure, the spacious flow for entertaining, large bedrooms, ample basement storage, and easy access to major routes, shopping, dining, and top-rated public and private schools. Situated in the sought-after Pickering Meadows community, known for its quiet atmosphere and green space, and located in the Award-winning Downingtown East/STEM School District. Close proximity to Malvern, Downingtown, Exton, and Phoenixville, and within 45 minutes of the airport
Contact an agent
Home facts
- Year built:2001
- Listing ID #:PACT2113446
- Added:40 day(s) ago
- Updated:December 25, 2025 at 08:30 AM
Rooms and interior
- Bedrooms:5
- Total bathrooms:6
- Full bathrooms:5
- Half bathrooms:1
- Living area:5,338 sq. ft.
Heating and cooling
- Cooling:Central A/C
- Heating:Forced Air, Natural Gas
Structure and exterior
- Roof:Asphalt, Pitched, Shingle
- Year built:2001
- Building area:5,338 sq. ft.
- Lot area:0.43 Acres
Utilities
- Water:Public
- Sewer:Public Sewer
Finances and disclosures
- Price:$1,150,000
- Price per sq. ft.:$215.44
- Tax amount:$13,291 (2025)
New listings near 309 Creek Crossing Ln
 $500,000Pending1.15 Acres
$500,000Pending1.15 AcresLot 3 Yellow Springs Farm, CHESTER SPRINGS, PA 19425
MLS# PACT2114410Listed by: REALTY ONE GROUP RESTORE- Coming Soon
 $670,000Coming Soon3 beds 4 baths
$670,000Coming Soon3 beds 4 baths473 Fairmont Dr #238, CHESTER SPRINGS, PA 19425
MLS# PACT2114928Listed by: KELLER WILLIAMS REAL ESTATE -EXTON - Open Sat, 1 to 3pm
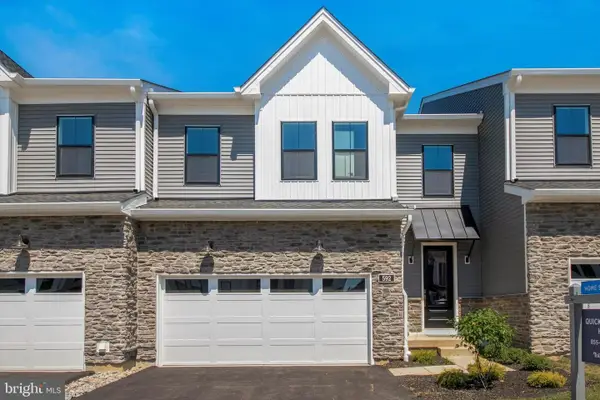 $799,000Active3 beds 4 baths
$799,000Active3 beds 4 baths506 Trifecta Rd #274, DOWNINGTOWN, PA 19335
MLS# PACT2114504Listed by: TOLL BROTHERS REAL ESTATE, INC. - Open Sat, 1 to 3pm
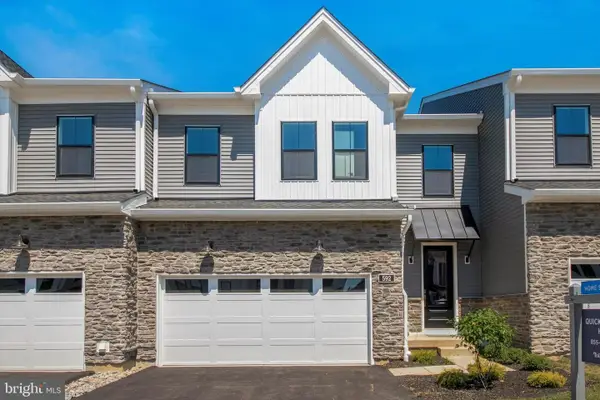 $750,000Active3 beds 4 baths
$750,000Active3 beds 4 baths508 Trifecta Rd #275, DOWNINGTOWN, PA 19335
MLS# PACT2114516Listed by: TOLL BROTHERS REAL ESTATE, INC. 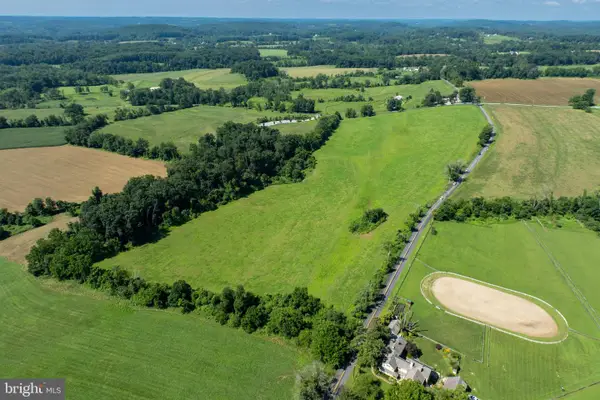 $1,249,000Active28.53 Acres
$1,249,000Active28.53 Acres1700 Saint Matthews Rd, CHESTER SPRINGS, PA 19425
MLS# PACT2114168Listed by: CENTURY 21 NORRIS-VALLEY FORGE $520,000Pending2 beds 2 baths1,280 sq. ft.
$520,000Pending2 beds 2 baths1,280 sq. ft.1420 Hollow Rd, CHESTER SPRINGS, PA 19425
MLS# PACT2111422Listed by: LONG & FOSTER REAL ESTATE, INC.- Open Sun, 12 to 2pm
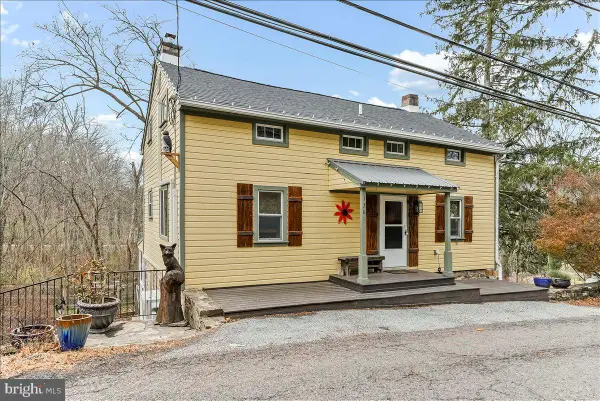 $495,000Active3 beds 2 baths1,688 sq. ft.
$495,000Active3 beds 2 baths1,688 sq. ft.1381 School House Ln, CHESTER SPRINGS, PA 19425
MLS# PACT2114058Listed by: LONG & FOSTER REAL ESTATE, INC. - Coming Soon
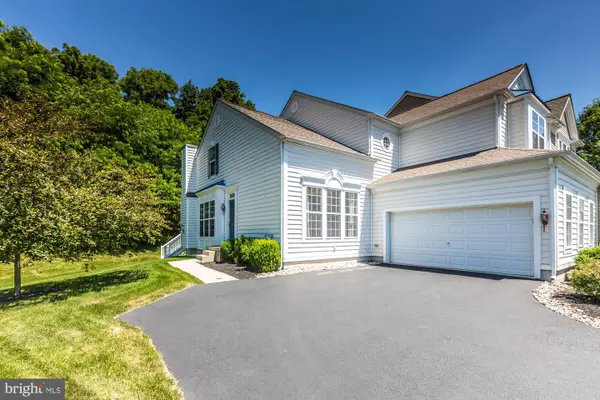 $650,000Coming Soon3 beds 3 baths
$650,000Coming Soon3 beds 3 baths684 Churchill Rd, CHESTER SPRINGS, PA 19425
MLS# PACT2114166Listed by: RE/MAX ACE REALTY 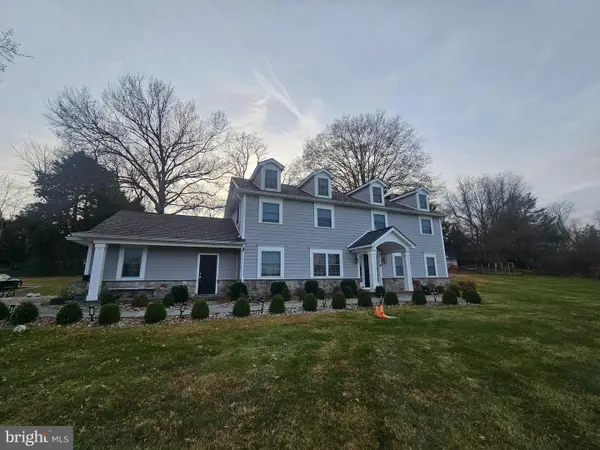 $825,000Active4 beds 3 baths2,568 sq. ft.
$825,000Active4 beds 3 baths2,568 sq. ft.1123 Bodine Rd, CHESTER SPRINGS, PA 19425
MLS# PACT2114136Listed by: KELLER WILLIAMS REAL ESTATE - MEDIA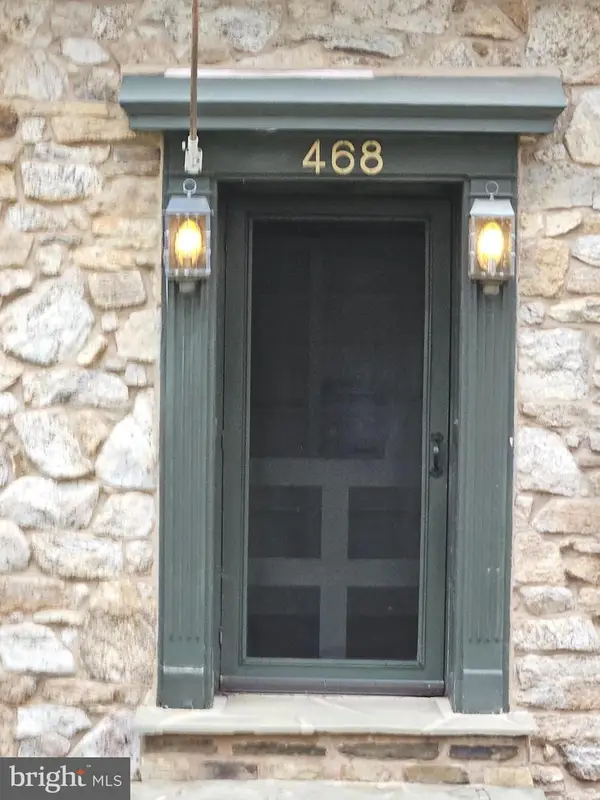 $484,900Active2 beds 2 baths1,845 sq. ft.
$484,900Active2 beds 2 baths1,845 sq. ft.468 Lionville Station Rd, CHESTER SPRINGS, PA 19425
MLS# PACT2113946Listed by: KELLER WILLIAMS REAL ESTATE-MONTGOMERYVILLE
