2534 Sandeland St, Chester, PA 19013
Local realty services provided by:Better Homes and Gardens Real Estate Murphy & Co.
Listed by: kenneth c wall
Office: bhhs fox & roach-west chester
MLS#:PADE2105492
Source:BRIGHTMLS
Price summary
- Price:$194,500
- Price per sq. ft.:$161.54
About this home
ATTENTION! This property qualifies for $10,000 grant money! Call Agent for Details.
Welcome to this fully renovated twin home in the Chester-Upland School District. Enjoy the peace of mind that comes with a new roof, all new energy efficient windows, most new appliances, newer heater and hot water heater. The bright, spacious living room and dining room offer an open concept and feature all new laminate plank flooring and fresh neutral paint. The kitchen has all new cabinets with quartz countertops and a stainless steel undermount sink with pull down faucet. All appliances, except for the refrigerator, are new, including the GE gas range with griddle, GE microwave, and GE dishwasher. A stainless-steel refrigerator is also included. The kitchen has the same laminate plank flooring that flows seamlessly throughout the first floor and has a breakfast bar with a pass thru window. There is also plenty of room for a small table in the breakfast area. There is also a side door in the kitchen that leads to the private driveway, providing convenient off-street parking. You also have a large, fenced back yard with a concrete patio.
Upstairs you will find two generous bedrooms, each with new carpet, fresh paint and nice sized closets. The fully renovated bath boasts custom tile flooring, a tiled tub surround and a new vanity, mirror and light fixture for a fresh, contemporary feel.
There is a full clean , dry , unfinished basement that provides laundry facilities and a sump pump.
Notable upgrades include: all new windows, all new flooring and paint, all new kitchen cabinets, countertops and backsplash, new wall air conditioner, newer heater, all new lighting fixtures, new vanity, mirror and tile floor and tub surround in bathroom.
This completely move-in ready home combines comfort, style and functionality – perfect for first-time buyers or anyone looking for a turnkey property in Chester. Conveniently located, you are a few minutes from I-95, the Blue Route, Weidner University and Philadelphia Airport.
Contact an agent
Home facts
- Year built:1922
- Listing ID #:PADE2105492
- Added:47 day(s) ago
- Updated:January 11, 2026 at 02:43 PM
Rooms and interior
- Bedrooms:2
- Total bathrooms:1
- Full bathrooms:1
- Living area:1,204 sq. ft.
Heating and cooling
- Cooling:Wall Unit
- Heating:Forced Air, Natural Gas
Structure and exterior
- Roof:Asphalt, Flat, Shingle
- Year built:1922
- Building area:1,204 sq. ft.
- Lot area:0.08 Acres
Schools
- High school:CHESTER HIGH SCHOOL - MAIN CAMPUS
Utilities
- Water:Public
- Sewer:Public Sewer
Finances and disclosures
- Price:$194,500
- Price per sq. ft.:$161.54
- Tax amount:$1,365 (2025)
New listings near 2534 Sandeland St
- New
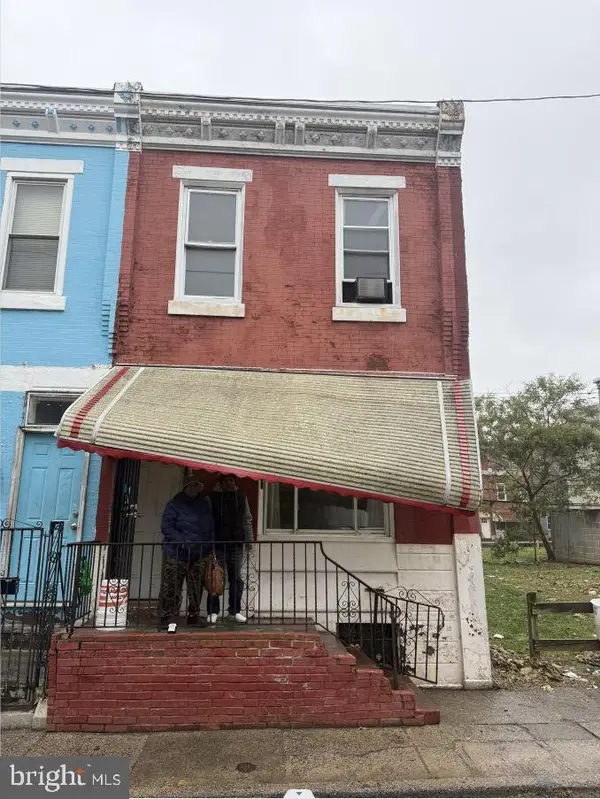 $49,900Active3 beds 1 baths1,104 sq. ft.
$49,900Active3 beds 1 baths1,104 sq. ft.608 W 8th St, CHESTER, PA 19013
MLS# PADE2106296Listed by: THE GREENE REALTY GROUP - New
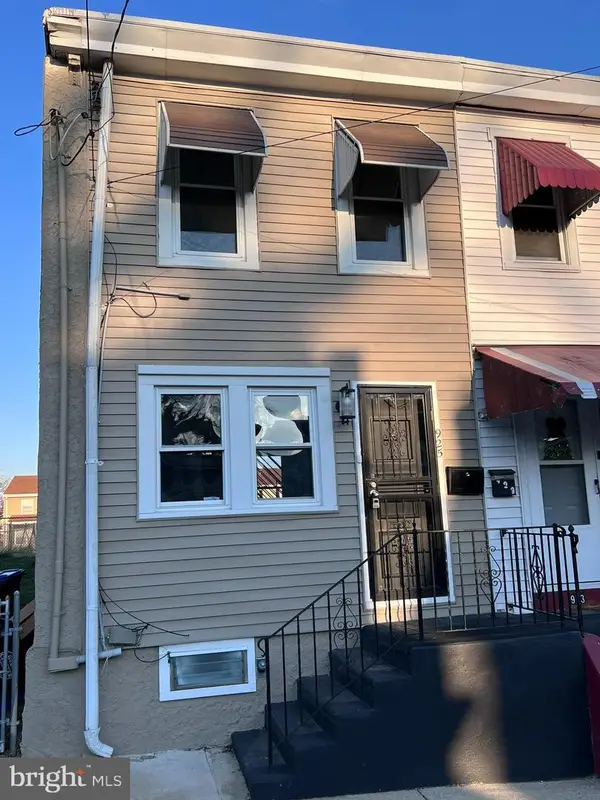 $159,900Active2 beds 2 baths868 sq. ft.
$159,900Active2 beds 2 baths868 sq. ft.925 Central Ave, CHESTER, PA 19013
MLS# PADE2106062Listed by: EXP REALTY, LLC - New
 $189,900Active3 beds 1 baths1,604 sq. ft.
$189,900Active3 beds 1 baths1,604 sq. ft.1006 Highland Ave, CHESTER, PA 19013
MLS# PADE2106168Listed by: CG REALTY, LLC - New
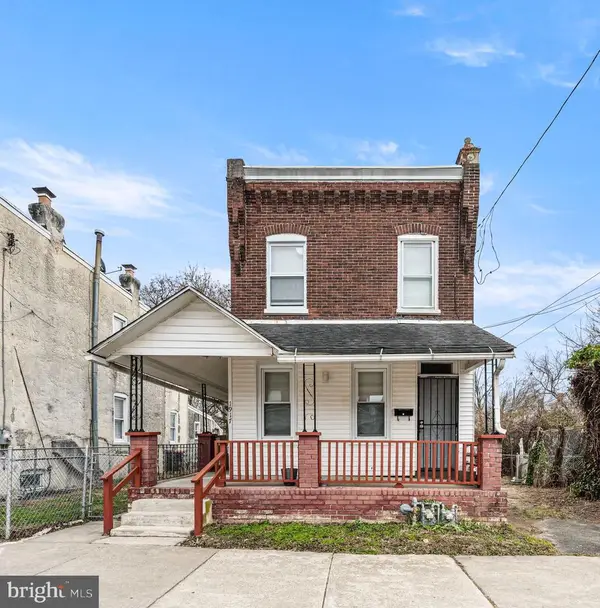 $175,000Active5 beds 2 baths2,044 sq. ft.
$175,000Active5 beds 2 baths2,044 sq. ft.1917 W 4th St, CHESTER, PA 19013
MLS# PADE2106150Listed by: KELLER WILLIAMS MAIN LINE - New
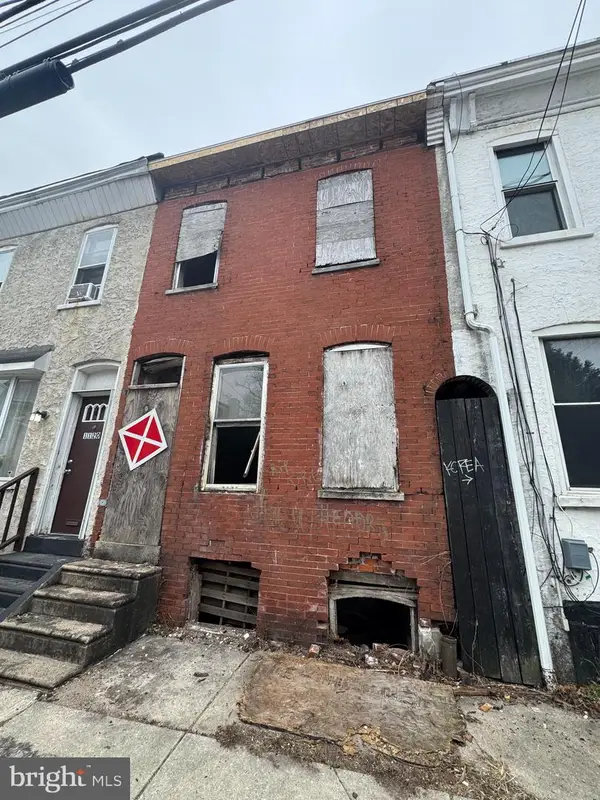 $50,000Active-- beds -- baths1,346 sq. ft.
$50,000Active-- beds -- baths1,346 sq. ft.1122 Upland St, CHESTER, PA 19013
MLS# PADE2106138Listed by: GIRALDO REAL ESTATE GROUP - New
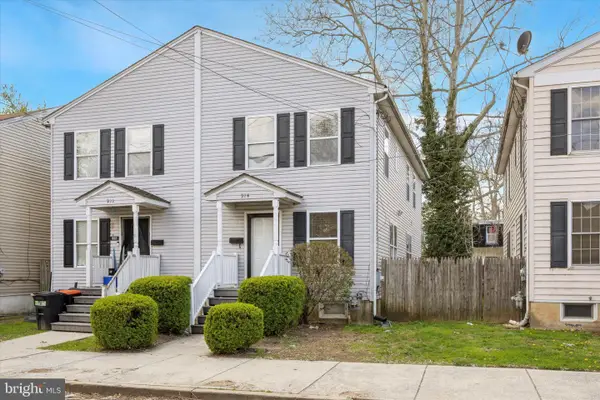 $180,000Active-- beds -- baths1,584 sq. ft.
$180,000Active-- beds -- baths1,584 sq. ft.924 Madison St, CHESTER, PA 19013
MLS# PADE2106112Listed by: COMPASS - New
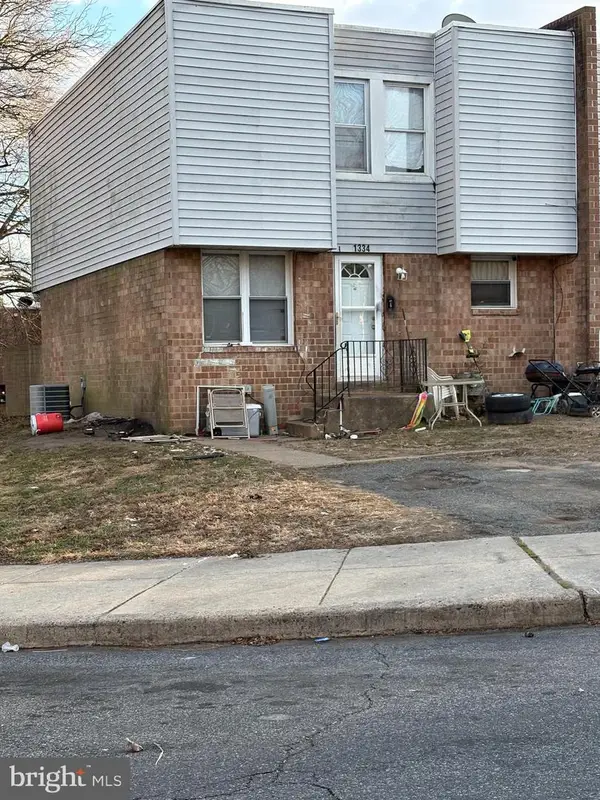 $149,900Active4 beds 2 baths1,368 sq. ft.
$149,900Active4 beds 2 baths1,368 sq. ft.1334 M L King Pedestrian Way, CHESTER, PA 19013
MLS# PADE2106072Listed by: A L COFFMAN & SON INC 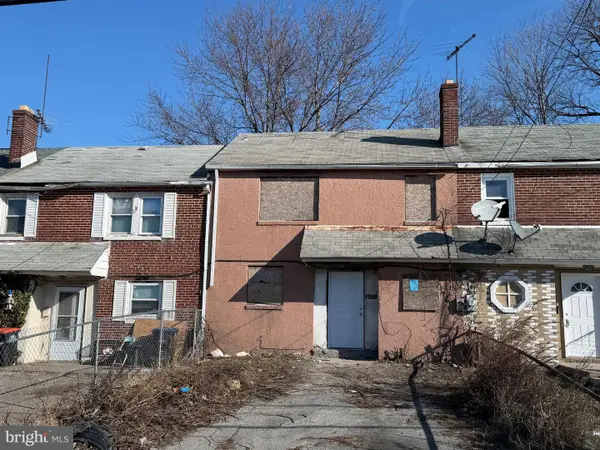 $64,900Pending4 beds 1 baths1,210 sq. ft.
$64,900Pending4 beds 1 baths1,210 sq. ft.1405 Highland Ave, CHESTER, PA 19013
MLS# PADE2105994Listed by: KW GREATER WEST CHESTER- New
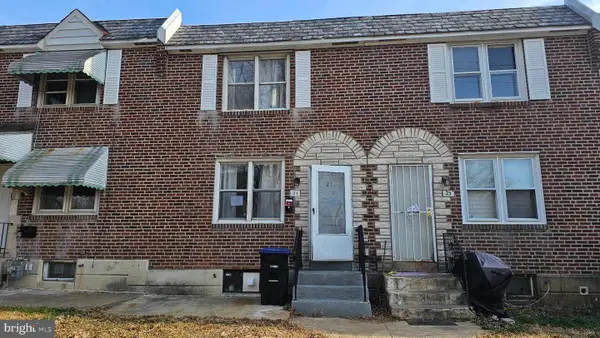 $137,500Active3 beds 1 baths1,151 sq. ft.
$137,500Active3 beds 1 baths1,151 sq. ft.21 W 21st St, CHESTER, PA 19013
MLS# PADE2105900Listed by: COLDWELL BANKER REALTY - New
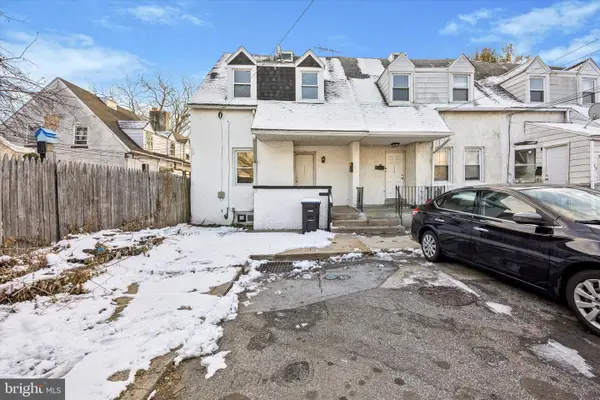 $120,000Active3 beds 1 baths833 sq. ft.
$120,000Active3 beds 1 baths833 sq. ft.1211 Thomas St, CHESTER, PA 19013
MLS# PADE2105938Listed by: CROWN HOMES REAL ESTATE
