714 Villa Dr, CHESTER, PA 19013
Local realty services provided by:Better Homes and Gardens Real Estate GSA Realty
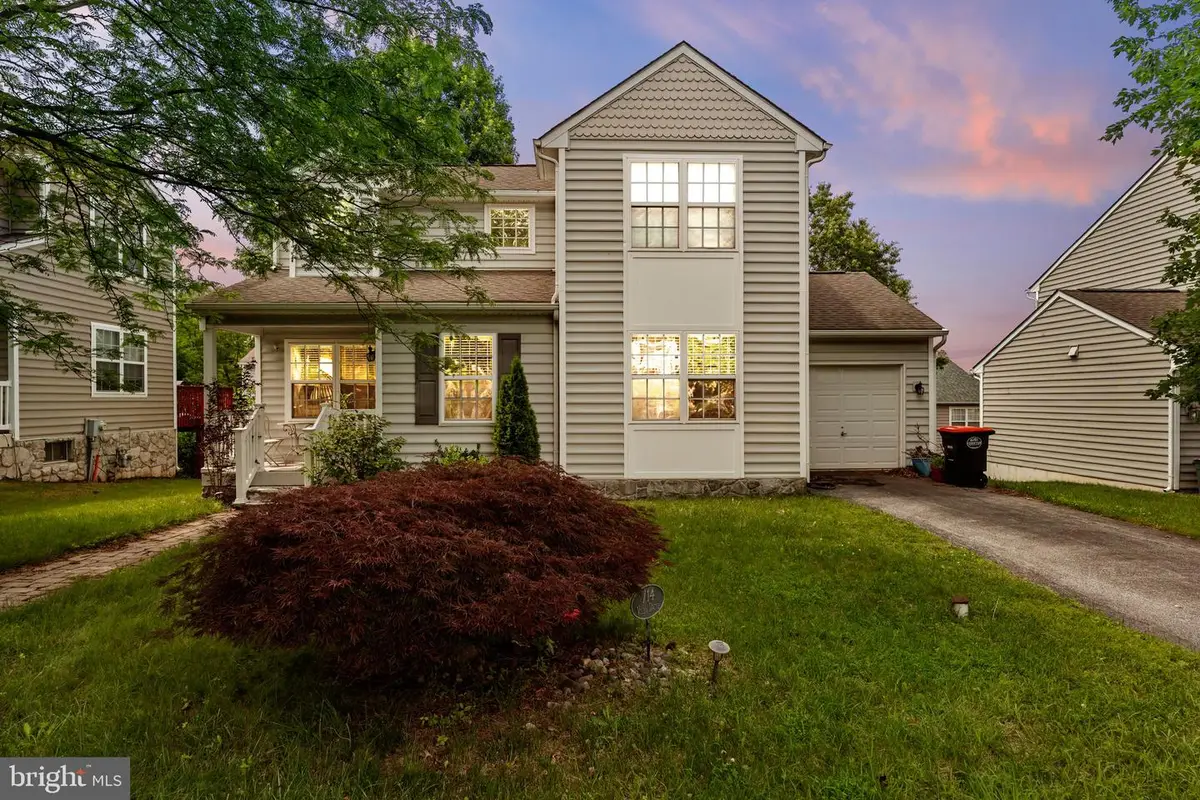


714 Villa Dr,CHESTER, PA 19013
$310,000
- 3 Beds
- 3 Baths
- 1,805 sq. ft.
- Single family
- Pending
Listed by:parisha smith
Office:real broker, llc.
MLS#:PADE2093156
Source:BRIGHTMLS
Price summary
- Price:$310,000
- Price per sq. ft.:$171.75
- Monthly HOA dues:$52
About this home
This charming two-story colonial, tucked into one of the city's most desirable neighborhoods, offers the kind of space, comfort, and location that rarely comes along.Inside, you're greeted by a tiled entryway that opens to rich hardwood floors flowing through the main level. The bright and spacious living room is filled with natural light, while the formal dining room sets the scene for cozy dinners or lively gatherings. The kitchen features a breakfast bar that comfortably seats four, generous cabinetry, and ample counter space—all opening into a welcoming family room with a gas fireplace and sliding doors leading to a freshly updated deck. Upstairs, you’ll find three spacious bedrooms with great closet space, including a primary suite with dual closets and a private bath. The full basement offers additional storage or room to expand, complete with an egress window. The exterior? Low-maintenance stone and siding, a covered front porch made for slow mornings, a private driveway, and an attached garage with remote access. And the location? Minutes from schools, shopping, I-95, and public transit. You're just 15 minutes to Delaware and 20 to the Philadelphia airport—yes, really.
Contact an agent
Home facts
- Year built:2006
- Listing Id #:PADE2093156
- Added:57 day(s) ago
- Updated:August 16, 2025 at 07:27 AM
Rooms and interior
- Bedrooms:3
- Total bathrooms:3
- Full bathrooms:2
- Half bathrooms:1
- Living area:1,805 sq. ft.
Heating and cooling
- Cooling:Central A/C
- Heating:Forced Air, Natural Gas
Structure and exterior
- Year built:2006
- Building area:1,805 sq. ft.
- Lot area:0.09 Acres
Utilities
- Water:Public
- Sewer:Public Sewer
Finances and disclosures
- Price:$310,000
- Price per sq. ft.:$171.75
- Tax amount:$5,347 (2024)
New listings near 714 Villa Dr
- New
 $307,000Active4 beds -- baths1,608 sq. ft.
$307,000Active4 beds -- baths1,608 sq. ft.202 W Elkinton Ave, CHESTER, PA 19013
MLS# PADE2098138Listed by: CENTURY 21 PREFERRED - New
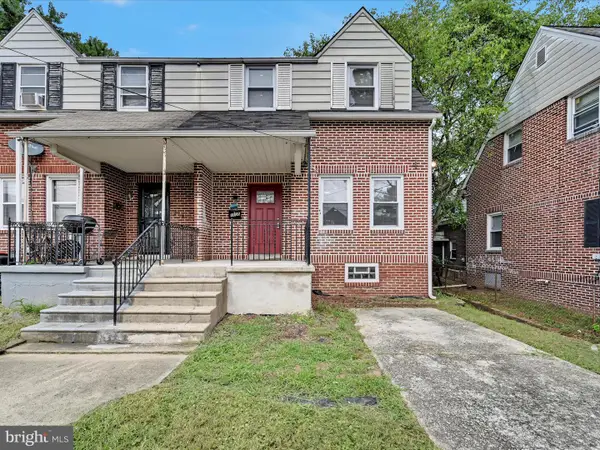 $135,000Active3 beds 1 baths1,018 sq. ft.
$135,000Active3 beds 1 baths1,018 sq. ft.Address Withheld By Seller, CHESTER, PA 19013
MLS# PADE2097894Listed by: RE/MAX TOWN & COUNTRY - New
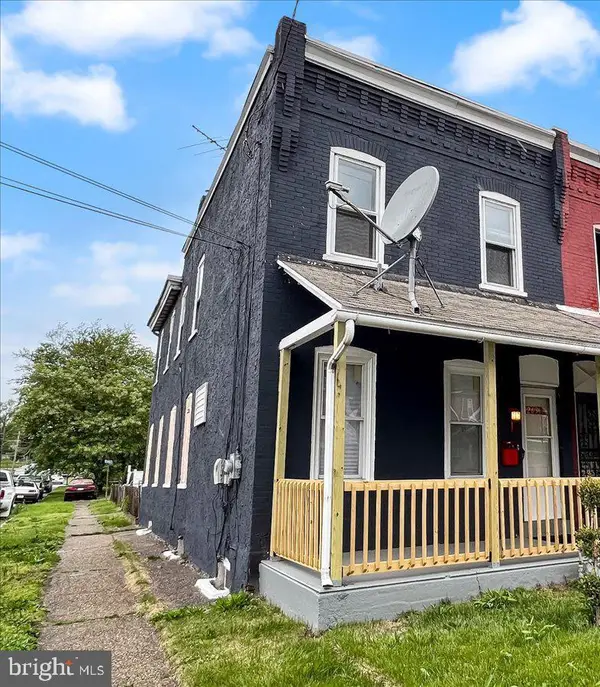 $180,000Active4 beds 1 baths1,536 sq. ft.
$180,000Active4 beds 1 baths1,536 sq. ft.2630 W 6th St, CHESTER, PA 19013
MLS# PADE2094134Listed by: KW GREATER WEST CHESTER - New
 $249,500Active4 beds 2 baths1,672 sq. ft.
$249,500Active4 beds 2 baths1,672 sq. ft.1018 Elsinore Pl, CHESTER, PA 19013
MLS# PADE2097720Listed by: NOVA REALTY, LLC - New
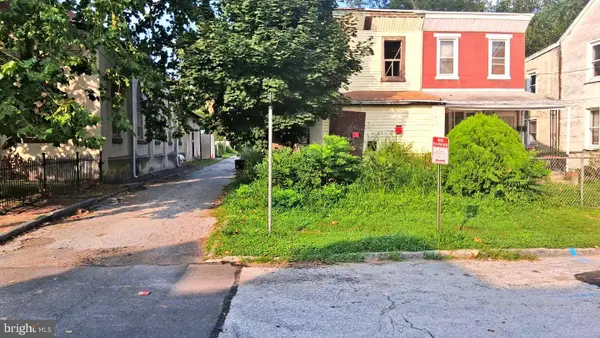 $39,900Active3 beds 2 baths1,680 sq. ft.
$39,900Active3 beds 2 baths1,680 sq. ft.223 Jeffrey St, CHESTER, PA 19013
MLS# PADE2097692Listed by: THE GREENE REALTY GROUP - New
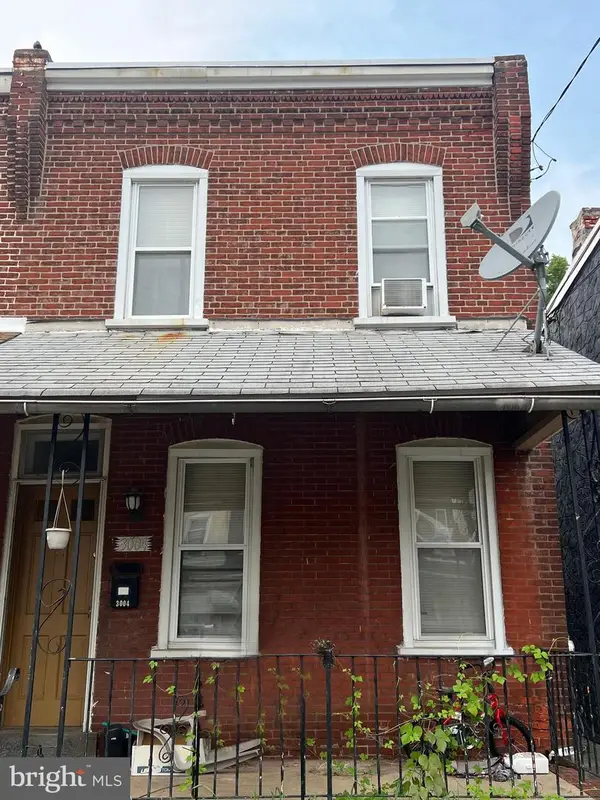 $95,000Active3 beds 1 baths1,600 sq. ft.
$95,000Active3 beds 1 baths1,600 sq. ft.3004 W 6th St, CHESTER, PA 19013
MLS# PADE2097310Listed by: KW EMPOWER - New
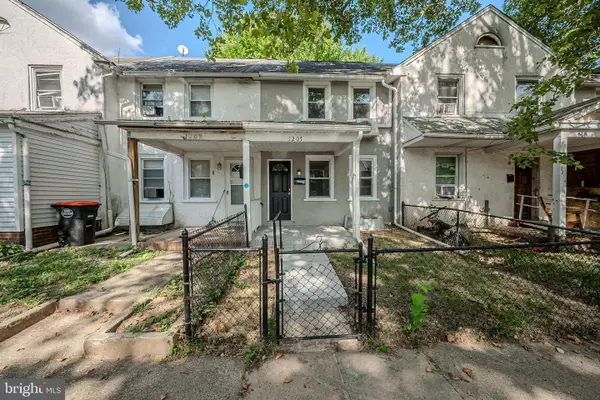 $169,900Active3 beds 2 baths780 sq. ft.
$169,900Active3 beds 2 baths780 sq. ft.1207 Clover Ln, CHESTER, PA 19013
MLS# PADE2097622Listed by: REAL OF PENNSYLVANIA - New
 $30,000Active0 Acres
$30,000Active0 Acres520 W 3rd St #294, CHESTER, PA 19013
MLS# PADE2097574Listed by: AMO REALTY 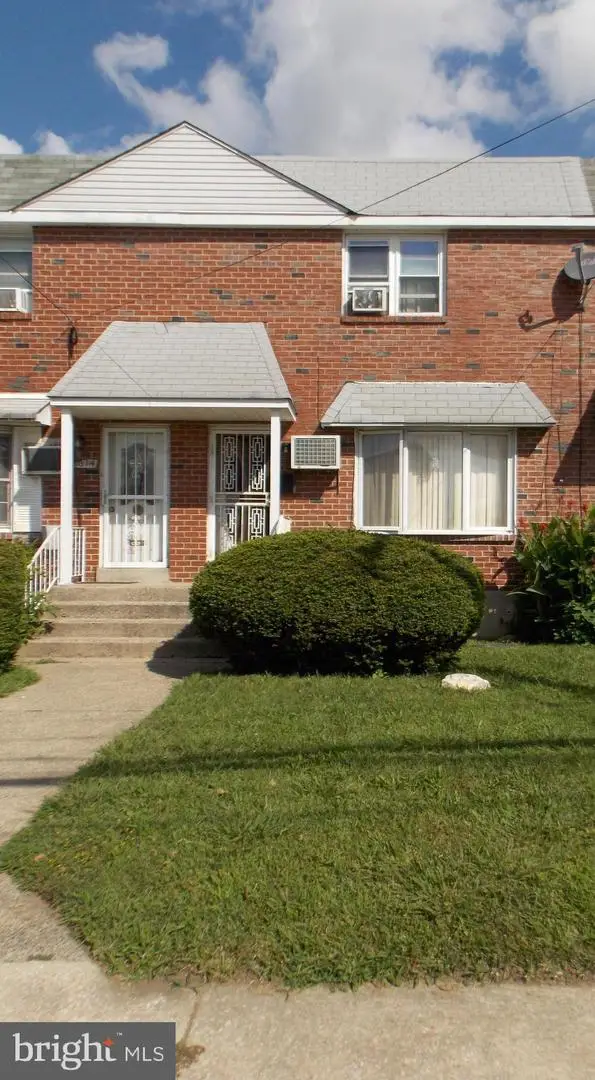 $100,000Pending3 beds 2 baths1,260 sq. ft.
$100,000Pending3 beds 2 baths1,260 sq. ft.2012 W 6th St, CHESTER, PA 19013
MLS# PADE2097198Listed by: COLDWELL BANKER REALTY- Open Sat, 11am to 1pmNew
 $268,500Active3 beds 2 baths1,304 sq. ft.
$268,500Active3 beds 2 baths1,304 sq. ft.734 E 25th St, CHESTER, PA 19013
MLS# PADE2097262Listed by: RE/MAX MAIN LINE-WEST CHESTER
