13 Woodstream Dr, Chesterbrook, PA 19087
Local realty services provided by:Better Homes and Gardens Real Estate Maturo
13 Woodstream Dr,Chesterbrook, PA 19087
$580,000
- 3 Beds
- 3 Baths
- - sq. ft.
- Townhouse
- Sold
Listed by: betty angelucci
Office: bhhs fox & roach wayne-devon
MLS#:PACT2107608
Source:BRIGHTMLS
Sorry, we are unable to map this address
Price summary
- Price:$580,000
- Monthly HOA dues:$205
About this home
Located in the highly ranked Tredyffrin-Easttown School District and part of a well-maintained community with low monthly HOA fees, this impeccably cared-for 4-level townhouse is a rare find—on the market for the first time in 33 years! This home reflects years of consistent upkeep, minimal turnover, and light use.
Step inside to find hardwood floors throughout the main level, which features a spacious and flexible layout ideal for modern living. At the heart of the home is the eat-in kitchen, complete with a working peninsula, new stainless steel refrigerator and range, and beautiful granite countertops. The kitchen is flanked by a cozy front family room and an expansive living and dining room at the rear of the home. Just off the dining room, you'll find a private deck with serene views of nature—perfect for morning coffee or evening relaxation.
Upstairs, the second level features three bedrooms, including a well-sized primary suite and impeccably maintained bathrooms, plus a convenient hallway laundry closet. The top-level loft adds additional living flexibility—ideal for a home office, guest bedroom, or creative space.
The finished lower level offers warm millwork, hardwoods and ample space for a TV room, recreation area, or workout space, with sliders that open to a walk-out patio backing to woods. Additional storage space is available on this level as well. Parking is conveniently located directly in front of the unit, making access easy and efficient.
This home is being presented with virtually staged photos following the original photos—helping you envision how each room can be beautifully utilized.
A rare opportunity in one of the area's most sought-after school districts and communities—schedule your showing today to experience the peaceful setting, thoughtful layout, and long-term care that make this home truly stand out.
Contact an agent
Home facts
- Year built:1986
- Listing ID #:PACT2107608
- Added:97 day(s) ago
- Updated:December 11, 2025 at 01:41 AM
Rooms and interior
- Bedrooms:3
- Total bathrooms:3
- Full bathrooms:2
- Half bathrooms:1
Heating and cooling
- Cooling:Central A/C
- Heating:Forced Air, Natural Gas
Structure and exterior
- Year built:1986
Schools
- High school:CONESTOGA
- Middle school:VALLEY FORGE
- Elementary school:VALLEY FORGE
Utilities
- Water:Public
- Sewer:Public Sewer
Finances and disclosures
- Price:$580,000
- Tax amount:$6,641 (2025)
New listings near 13 Woodstream Dr
- Coming Soon
 $525,000Coming Soon3 beds 3 baths
$525,000Coming Soon3 beds 3 baths204 Camsten Ct, CHESTERBROOK, PA 19087
MLS# PACT2113482Listed by: ENGEL & VOLKERS 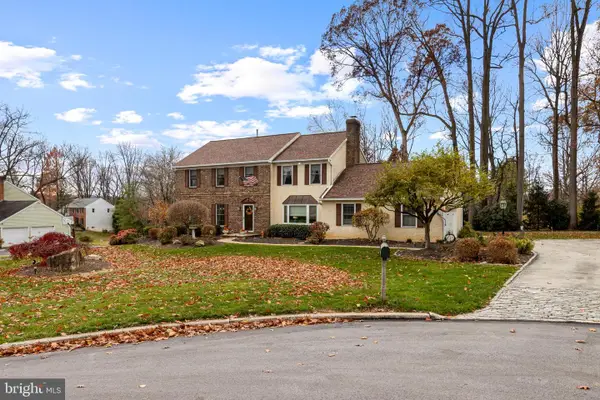 $960,000Pending4 beds 4 baths2,560 sq. ft.
$960,000Pending4 beds 4 baths2,560 sq. ft.1586 Salomon Ln, CHESTERBROOK, PA 19087
MLS# PACT2113734Listed by: COMPASS PENNSYLVANIA, LLC $419,000Pending3 beds 3 baths1,516 sq. ft.
$419,000Pending3 beds 3 baths1,516 sq. ft.413 Cannon Ct #413, CHESTERBROOK, PA 19087
MLS# PACT2113252Listed by: RE/MAX CLASSIC $280,000Active2 beds 2 baths946 sq. ft.
$280,000Active2 beds 2 baths946 sq. ft.620 Washington Pl #20, CHESTERBROOK, PA 19087
MLS# PACT2112502Listed by: COMPASS PENNSYLVANIA, LLC- Open Sat, 11am to 12:30pm
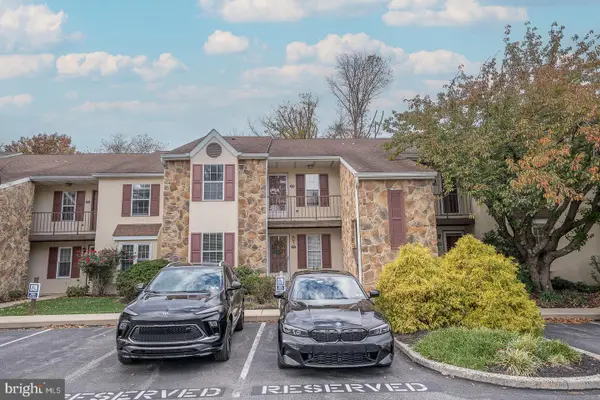 $359,000Active2 beds 2 baths1,433 sq. ft.
$359,000Active2 beds 2 baths1,433 sq. ft.108 Valley Stream Cir #108a, CHESTERBROOK, PA 19087
MLS# PACT2112324Listed by: KW MAIN LINE - NARBERTH 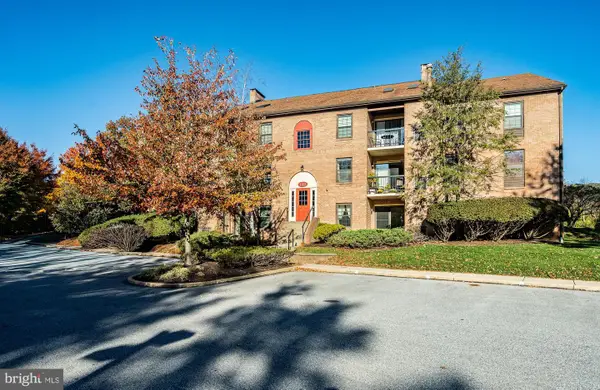 $295,000Active2 beds 2 baths946 sq. ft.
$295,000Active2 beds 2 baths946 sq. ft.1410 Washington Pl #10, CHESTERBROOK, PA 19087
MLS# PACT2111942Listed by: RE/MAX MAIN LINE-WEST CHESTER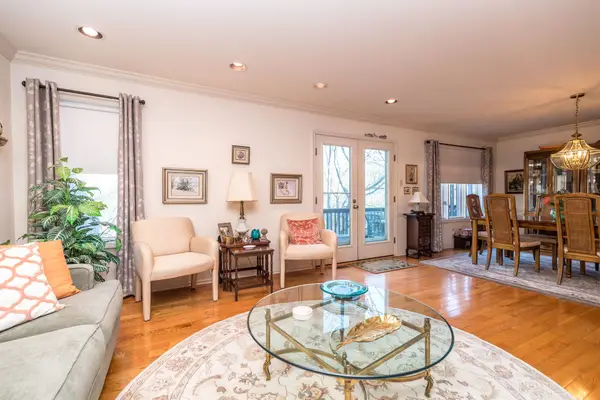 $589,900Pending2 beds 3 baths2,204 sq. ft.
$589,900Pending2 beds 3 baths2,204 sq. ft.68 Amity Dr, CHESTERBROOK, PA 19087
MLS# PACT2110002Listed by: CENTURY 21 ADVANTAGE GOLD-TRAPPE $829,000Pending4 beds 4 baths3,288 sq. ft.
$829,000Pending4 beds 4 baths3,288 sq. ft.19 Painters Ln, CHESTERBROOK, PA 19087
MLS# PACT2109610Listed by: BHHS FOX & ROACH WAYNE-DEVON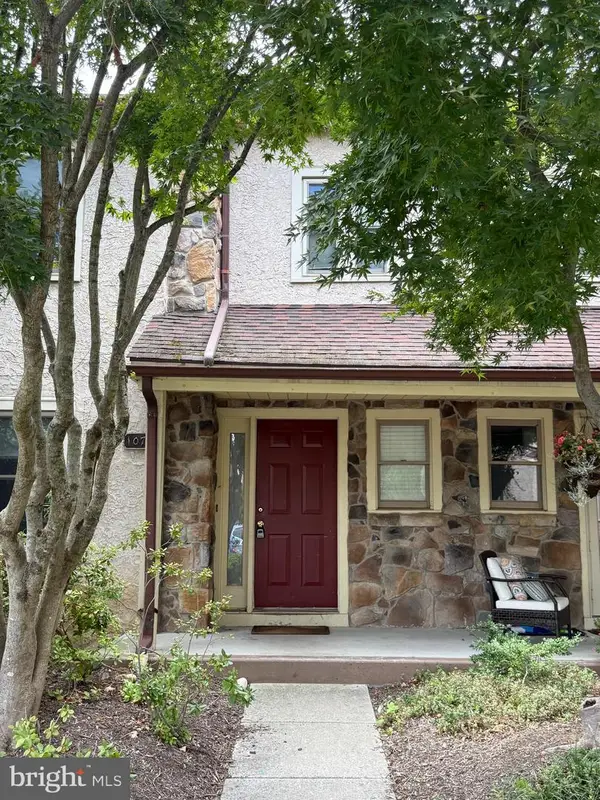 $535,000Active3 beds 3 baths2,035 sq. ft.
$535,000Active3 beds 3 baths2,035 sq. ft.107 Reveille Rd #107, CHESTERBROOK, PA 19087
MLS# PACT2107992Listed by: RE/MAX MAIN LINE-PAOLI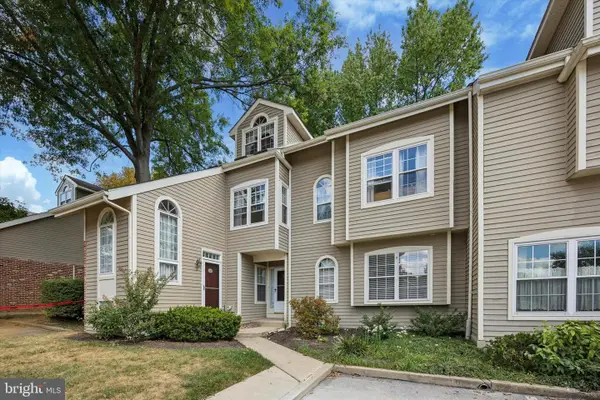 $418,000Pending2 beds 2 baths1,616 sq. ft.
$418,000Pending2 beds 2 baths1,616 sq. ft.307 Cheswold Ct #307, CHESTERBROOK, PA 19087
MLS# PACT2107532Listed by: RE/MAX CLASSIC
