412 Cannon Ct #412, Chesterbrook, PA 19087
Local realty services provided by:Better Homes and Gardens Real Estate Cassidon Realty
412 Cannon Ct #412,Chesterbrook, PA 19087
$450,000
- 3 Beds
- 3 Baths
- - sq. ft.
- Townhouse
- Sold
Listed by: natalie marks
Office: everyhome realtors
MLS#:PACT2111978
Source:BRIGHTMLS
Sorry, we are unable to map this address
Price summary
- Price:$450,000
About this home
Welcome to this beautifully maintained 3-bedroom, 2.5-bathroom townhome located in the highly desirable Chesterbrook Paddock community! Nestled in the award-winning, A+ rated Tredyffrin-Easttown School District, this home offers the perfect blend of comfort, style, and location.
The upgraded kitchen features granite countertops, an island ideal for entertaining, a newer refrigerator 2024, and ample storage with soft-close drawers—perfect for any home chef.
Enjoy the spacious great room, complete with a stunning stone-panel wood-burning fireplace, creating a warm and inviting atmosphere. Sliding doors lead out to a private deck, ideal for relaxing or outdoor dining. A convenient half bath is also located on the main level. All windows replaced in 2022 including back sliding door.
Upstairs, you'll find two generously sized bedrooms. The primary bedroom offers two closets and access to a private deck—perfect for morning coffee or evening relaxation. The primary bedroom also has access to the full bathroom. The second bedroom features a double closet and provides direct access to the third-floor loft/bedroom which includes its own full bathroom, making it ideal as a guest suite, office, or bonus room.
A second full bathroom, which includes the laundry area and newer washer/dryer 2023, for added convenience, is located on the second floor. All flooring on the second and third levels was replaced in 2020, and newly painted, offering a fresh and modern touch throughout.
Enjoy everything this townhome offers including minutes from Trader Joe's, Gateway Shopping Center, Valley Forge National Park, Wilson Park, many walking trails, Main Line Trains, and King of Prussia.
Easy access to all major highways: Routes 476, 202, 422 and the PA turnpike. Professional photos coming soon. Showings begin Wednesday October 29th. Make your appointment today and enjoy the upcoming holidays in your new home!
Contact an agent
Home facts
- Year built:1983
- Listing ID #:PACT2111978
- Added:52 day(s) ago
- Updated:December 12, 2025 at 07:08 AM
Rooms and interior
- Bedrooms:3
- Total bathrooms:3
- Full bathrooms:2
- Half bathrooms:1
Heating and cooling
- Cooling:Central A/C
- Heating:Electric, Heat Pump(s)
Structure and exterior
- Roof:Pitched, Shingle
- Year built:1983
Schools
- High school:CONESTOGA SENIOR
- Middle school:VALLEY FORGE
- Elementary school:VALLEY FORGE
Utilities
- Water:Public
- Sewer:Public Sewer
Finances and disclosures
- Price:$450,000
- Tax amount:$4,777 (2025)
New listings near 412 Cannon Ct #412
- Coming Soon
 $525,000Coming Soon3 beds 3 baths
$525,000Coming Soon3 beds 3 baths204 Camsten Ct, CHESTERBROOK, PA 19087
MLS# PACT2113482Listed by: ENGEL & VOLKERS 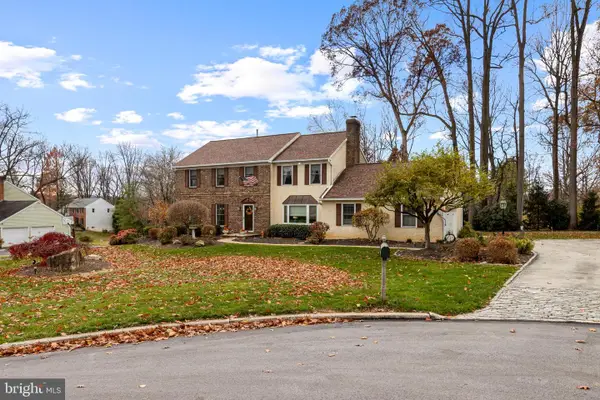 $960,000Pending4 beds 4 baths2,560 sq. ft.
$960,000Pending4 beds 4 baths2,560 sq. ft.1586 Salomon Ln, CHESTERBROOK, PA 19087
MLS# PACT2113734Listed by: COMPASS PENNSYLVANIA, LLC $419,000Pending3 beds 3 baths1,516 sq. ft.
$419,000Pending3 beds 3 baths1,516 sq. ft.413 Cannon Ct #413, CHESTERBROOK, PA 19087
MLS# PACT2113252Listed by: RE/MAX CLASSIC $280,000Active2 beds 2 baths946 sq. ft.
$280,000Active2 beds 2 baths946 sq. ft.620 Washington Pl #20, CHESTERBROOK, PA 19087
MLS# PACT2112502Listed by: COMPASS PENNSYLVANIA, LLC- Open Sat, 11am to 12:30pm
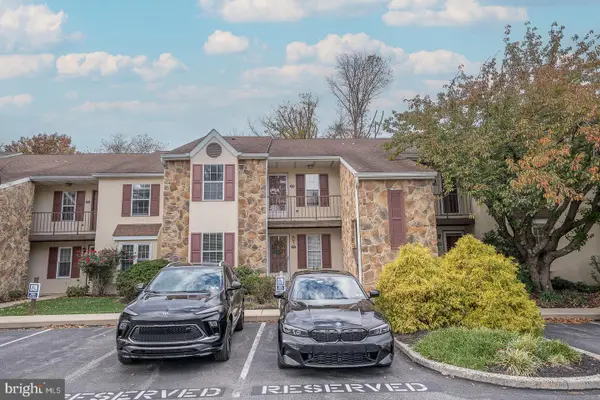 $349,900Active2 beds 2 baths1,433 sq. ft.
$349,900Active2 beds 2 baths1,433 sq. ft.108 Valley Stream Cir #108a, CHESTERBROOK, PA 19087
MLS# PACT2112324Listed by: KW MAIN LINE - NARBERTH 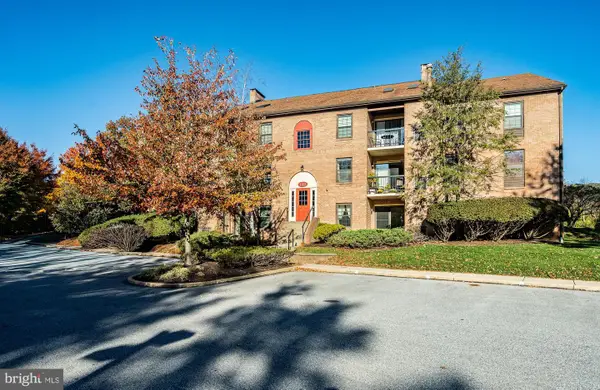 $295,000Active2 beds 2 baths946 sq. ft.
$295,000Active2 beds 2 baths946 sq. ft.1410 Washington Pl #10, CHESTERBROOK, PA 19087
MLS# PACT2111942Listed by: RE/MAX MAIN LINE-WEST CHESTER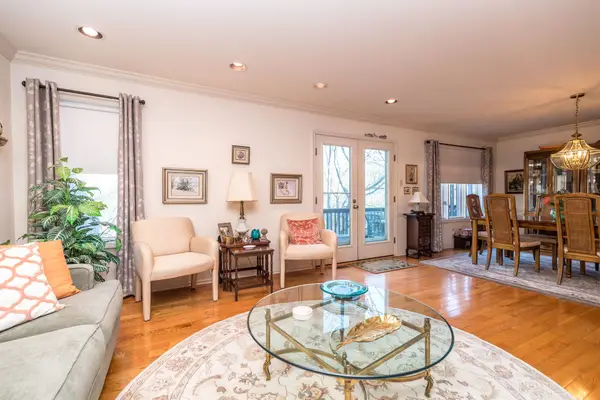 $589,900Pending2 beds 3 baths2,204 sq. ft.
$589,900Pending2 beds 3 baths2,204 sq. ft.68 Amity Dr, CHESTERBROOK, PA 19087
MLS# PACT2110002Listed by: CENTURY 21 ADVANTAGE GOLD-TRAPPE $829,000Pending4 beds 4 baths3,288 sq. ft.
$829,000Pending4 beds 4 baths3,288 sq. ft.19 Painters Ln, CHESTERBROOK, PA 19087
MLS# PACT2109610Listed by: BHHS FOX & ROACH WAYNE-DEVON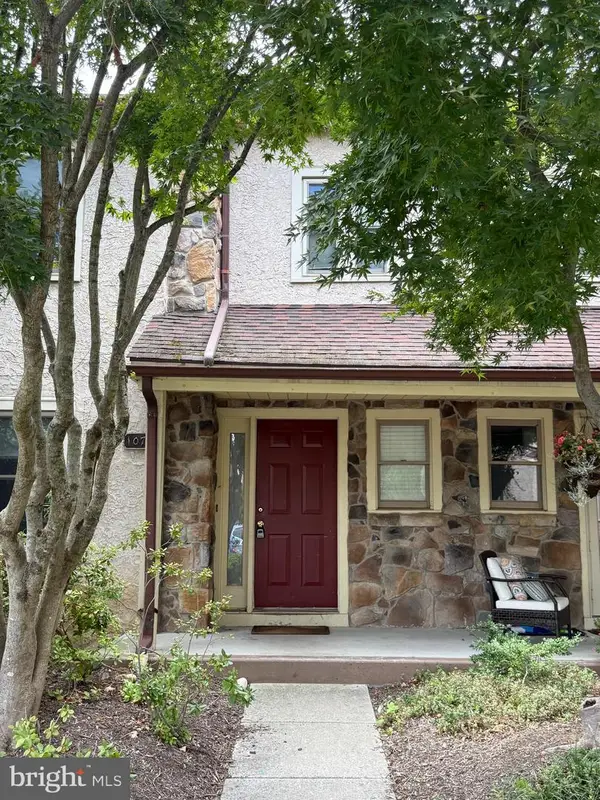 $535,000Active3 beds 3 baths2,035 sq. ft.
$535,000Active3 beds 3 baths2,035 sq. ft.107 Reveille Rd #107, CHESTERBROOK, PA 19087
MLS# PACT2107992Listed by: RE/MAX MAIN LINE-PAOLI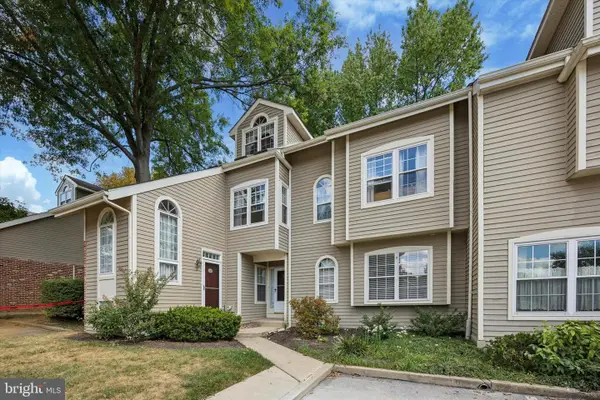 $418,000Pending2 beds 2 baths1,616 sq. ft.
$418,000Pending2 beds 2 baths1,616 sq. ft.307 Cheswold Ct #307, CHESTERBROOK, PA 19087
MLS# PACT2107532Listed by: RE/MAX CLASSIC
