1405 Grand Mesa Drive, Chestnuthill Twp, PA 18330
Local realty services provided by:Better Homes and Gardens Real Estate Cassidon Realty
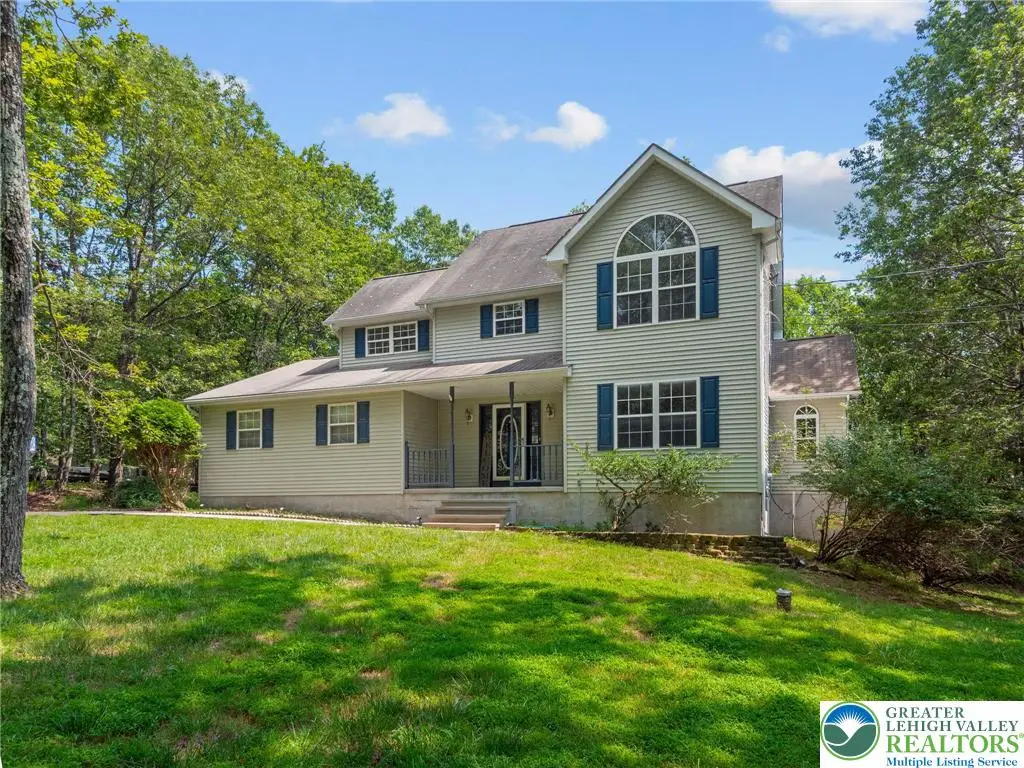
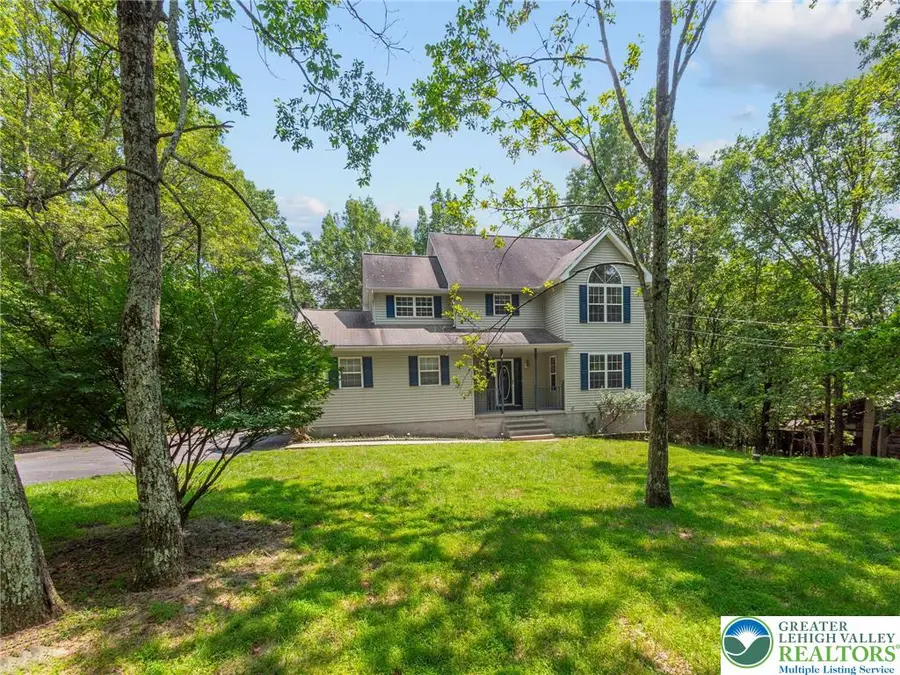
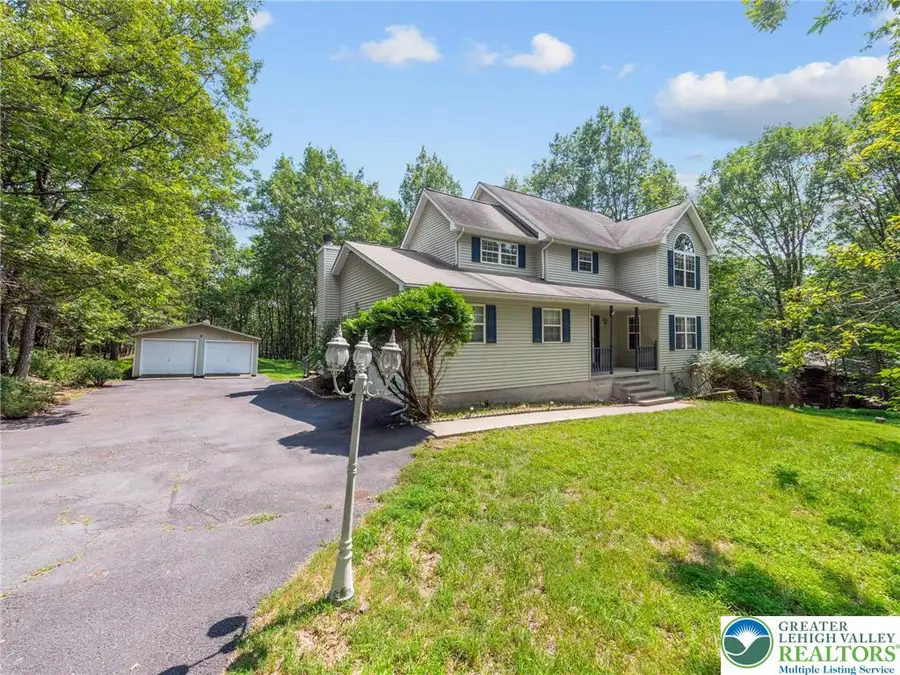
1405 Grand Mesa Drive,Chestnuthill Twp, PA 18330
$350,000
- 3 Beds
- 3 Baths
- 2,777 sq. ft.
- Single family
- Active
Listed by:adam wilkins
Office:coldwell banker hearthside
MLS#:761524
Source:PA_LVAR
Price summary
- Price:$350,000
- Price per sq. ft.:$126.04
- Monthly HOA dues:$19.08
About this home
Welcome to 1405 Grand Mesa Drive. This beautiful 3 bedroom 2.5 bathroom colonial is nestled in the desirable Sierra View neighborhood of Chestnuthill Township within the Pleasant Valley School District. This home offers peaceful rural living with convenient access to Route 115 perfect for commuters. Sitting on over an acre of land you can sprawl out and enjoy your tree lined sanctuary conveniently located on a quiet cul de sac street. First floor offers a spacious kitchen and elegant dining room. A living room and family room complete with brick mantle fireplace. Second floor provides 3 generous bedrooms including a master suite and a second full bath. Downstairs even more space with a partially finished basement and walk out. Rounding out this amazing property is a detached 2 car garage adding to the built in 1 car garage for all your stuff and an above ground pool for those hot summer days! Conveniently located near everyday essentials, farmers market stands, and outdoor adventures this home has it all!
Contact an agent
Home facts
- Year built:1996
- Listing Id #:761524
- Added:23 day(s) ago
- Updated:August 14, 2025 at 02:43 PM
Rooms and interior
- Bedrooms:3
- Total bathrooms:3
- Full bathrooms:2
- Half bathrooms:1
- Living area:2,777 sq. ft.
Heating and cooling
- Cooling:Ceiling Fans, Wall Window Units
- Heating:Baseboard, Hot Water, Oil, Zoned
Structure and exterior
- Roof:Asphalt, Fiberglass
- Year built:1996
- Building area:2,777 sq. ft.
- Lot area:1.03 Acres
Schools
- High school:Pleasant Valley
- Middle school:Pleasant Valley
- Elementary school:Pleasant Valley
Utilities
- Water:Well
- Sewer:Septic Tank
Finances and disclosures
- Price:$350,000
- Price per sq. ft.:$126.04
- Tax amount:$6,234
New listings near 1405 Grand Mesa Drive
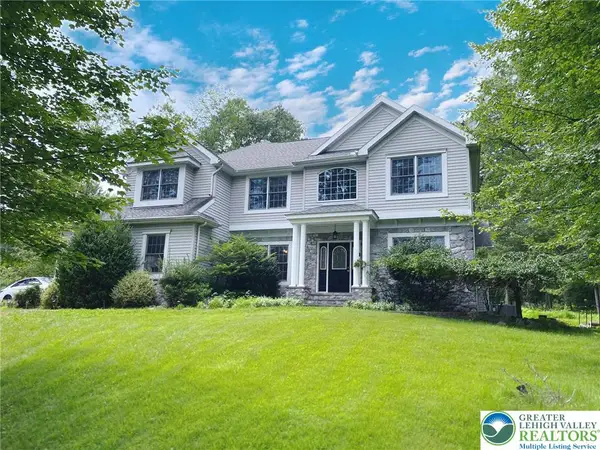 $485,000Active4 beds 3 baths3,787 sq. ft.
$485,000Active4 beds 3 baths3,787 sq. ft.117 Songbird Lane, Chestnuthill Twp, PA 18353
MLS# 761244Listed by: BETTERHOMES&GARDENSRE/CASSIDON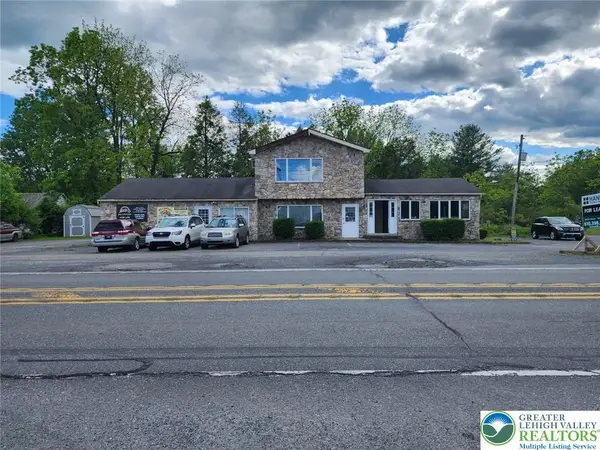 $299,900Active-- beds -- baths
$299,900Active-- beds -- baths1980 Route 209, Chestnuthill Twp, PA 18322
MLS# 761082Listed by: HOWARDHANNA THEFREDERICKGROUP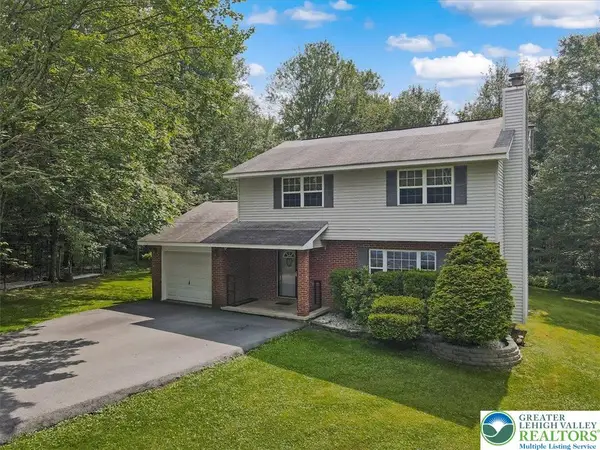 $389,900Active3 beds 3 baths1,728 sq. ft.
$389,900Active3 beds 3 baths1,728 sq. ft.236 Ridge Court, Chestnuthill Twp, PA 18353
MLS# 760966Listed by: BHHS FOX & ROACH BETHLEHEM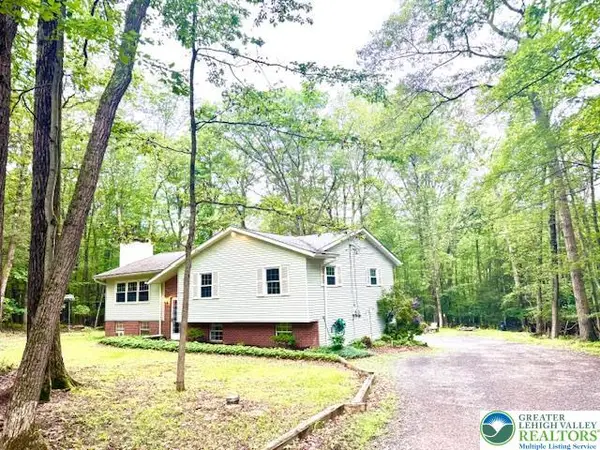 $359,000Active5 beds 3 baths2,541 sq. ft.
$359,000Active5 beds 3 baths2,541 sq. ft.112 Sugar Hill Road, Chestnuthill Twp, PA 18353
MLS# 760440Listed by: COUNTRY CLASSIC REAL ESTATE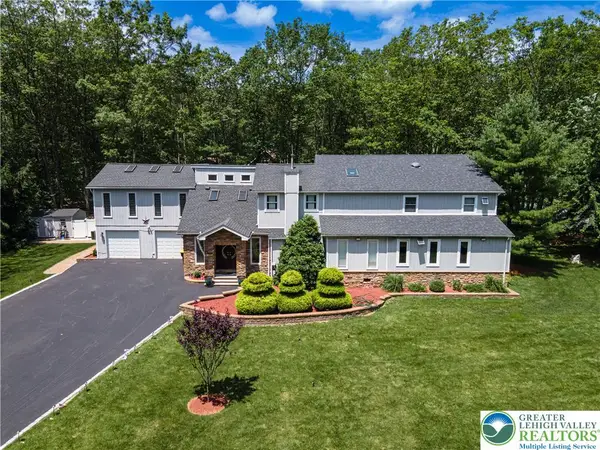 $789,900Active6 beds 5 baths4,449 sq. ft.
$789,900Active6 beds 5 baths4,449 sq. ft.1555 Longleaf Drive, Chestnuthill Twp, PA 18330
MLS# 760787Listed by: KELLER WILLIAMS NORTHAMPTON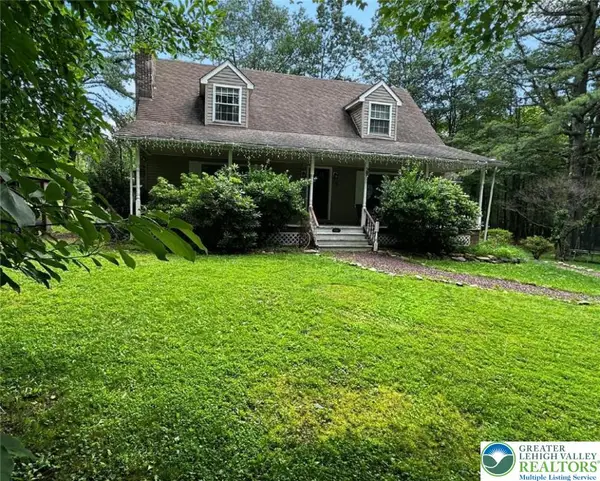 $299,000Active3 beds 2 baths1,680 sq. ft.
$299,000Active3 beds 2 baths1,680 sq. ft.1701 Johns Road, Chestnuthill Twp, PA 18330
MLS# 760841Listed by: MEISSE REAL ESTATE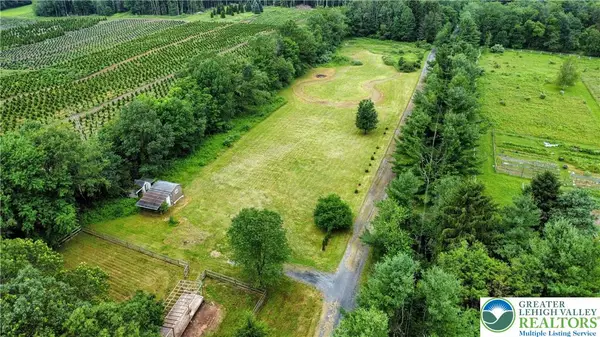 $160,000Active-- beds -- baths
$160,000Active-- beds -- baths223 Brink Road, Chestnuthill Twp, PA 18353
MLS# 760392Listed by: ASSIST 2 SELL BUYERS & SELLERS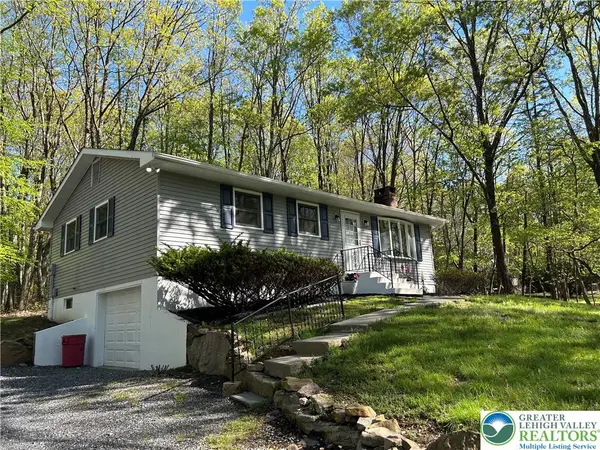 $315,000Active3 beds 2 baths1,637 sq. ft.
$315,000Active3 beds 2 baths1,637 sq. ft.3237 Woodcrest Avenue, Chestnuthill Twp, PA 18330
MLS# 757265Listed by: REALTY ONE GROUP SUPREME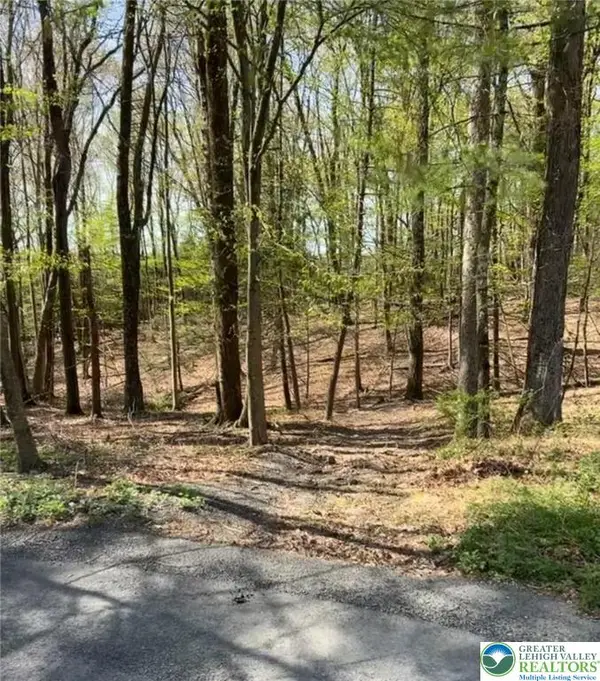 $49,900Active-- beds -- baths
$49,900Active-- beds -- bathsTiger Lilly Lane, Chestnuthill Twp, PA 18353
MLS# 756799Listed by: MIKLAS REALTY
