199 Shadow Ridge Drive, Chestnuthill Twp, PA 18322
Local realty services provided by:Better Homes and Gardens Real Estate Cassidon Realty
199 Shadow Ridge Drive,Chestnuthill Twp, PA 18322
$449,000
- 3 Beds
- 3 Baths
- 2,700 sq. ft.
- Single family
- Active
Listed by:cristina c. primrose
Office:keller williams real estate
MLS#:763511
Source:PA_LVAR
Price summary
- Price:$449,000
- Price per sq. ft.:$166.3
About this home
Welcome to this well maintained Contemporary home in the heart of Brodheadsville. Situated on over 1 acre, this 3 Bedroom, 2.5 bath has a split level floor plan as well as open concept in the LR, DR and kitchen area. Maple engineered hardwood floors bring charm and character to this home. Brick faced wood fireplace for those cozy winter nights. Kitchen has Quartz countertops with lots of cabinets for storage. Eat in kitchen overlooks the pool. Formal dining area for those Holiday feasts. Sliding glass doors lead to a wrap-around deck. Perfect for entertaining, barbeques, or just relaxing. All 3 bedrooms are on the 2nd level. The Primary Bedroom has a walk in closet and its own private bathroom with a walk in shower. The Lower level features a large family room plus a spacious laundry room with access to the back yard. There is also a deep sink for your convenience. Just a few more steps down and you will find a den with sliders that lead to a huge deck. The den has a coal/wood stove that offers auxiliary heat should the power go out. The office can also be used as a guest room or craft room. Very versatile floor plan. The above ground pool is a an upscaled Crestwood model. You will find it a refreshing added bonus for hot summer days. 2 car garage with paved driveway. You will love the private setting yet you are just minutes to schools, shopping and restaurants. You can't beat this location. Put this one on your list to see.
Contact an agent
Home facts
- Year built:1981
- Listing ID #:763511
- Added:18 day(s) ago
- Updated:September 12, 2025 at 02:48 PM
Rooms and interior
- Bedrooms:3
- Total bathrooms:3
- Full bathrooms:2
- Half bathrooms:1
- Living area:2,700 sq. ft.
Heating and cooling
- Cooling:Central Air
- Heating:Baseboard, Electric, Forced Air, Propane, Wood Stove
Structure and exterior
- Roof:Asphalt, Fiberglass
- Year built:1981
- Building area:2,700 sq. ft.
- Lot area:1.11 Acres
Utilities
- Water:Well
- Sewer:Septic Tank
Finances and disclosures
- Price:$449,000
- Price per sq. ft.:$166.3
- Tax amount:$6,688
New listings near 199 Shadow Ridge Drive
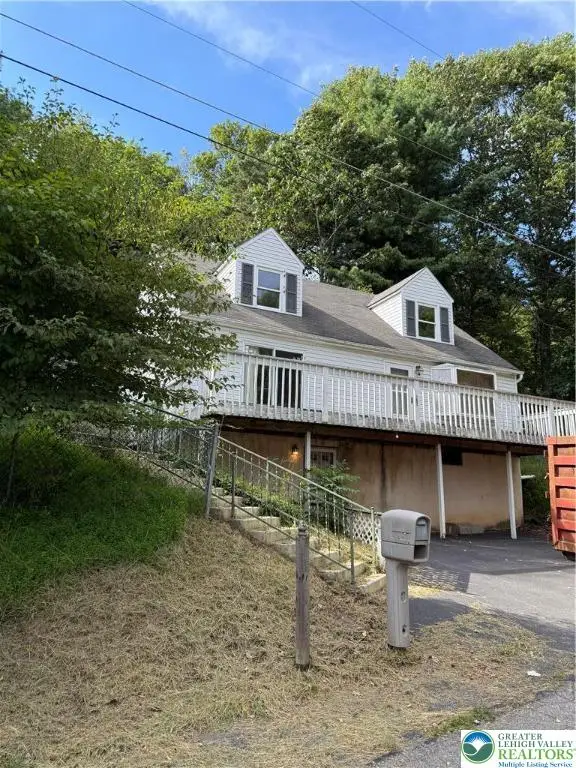 $210,000Active3 beds 1 baths1,404 sq. ft.
$210,000Active3 beds 1 baths1,404 sq. ft.139 Storm Avenue, Chestnuthill Twp, PA 18353
MLS# 763611Listed by: BHHS - CHOICE PROPERTIES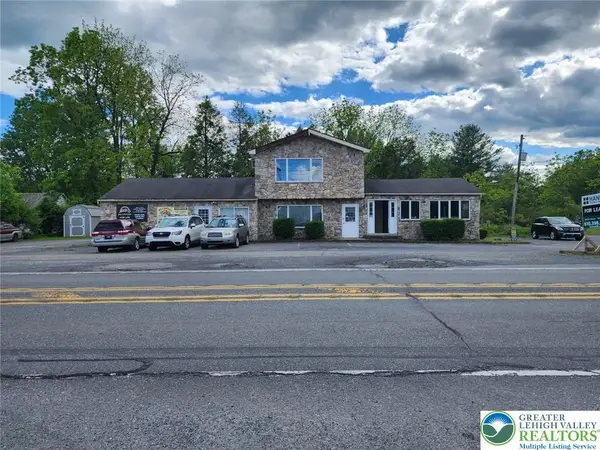 $249,900Active-- beds -- baths
$249,900Active-- beds -- baths1980 Route 209, Chestnuthill Twp, PA 18322
MLS# 761082Listed by: HOWARDHANNA THEFREDERICKGROUP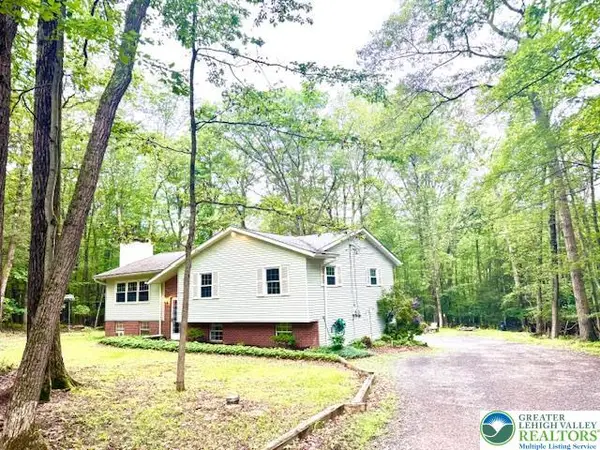 $355,000Active5 beds 3 baths2,541 sq. ft.
$355,000Active5 beds 3 baths2,541 sq. ft.112 Sugar Hill Road, Chestnuthill Twp, PA 18353
MLS# 760440Listed by: COUNTRY CLASSIC REAL ESTATE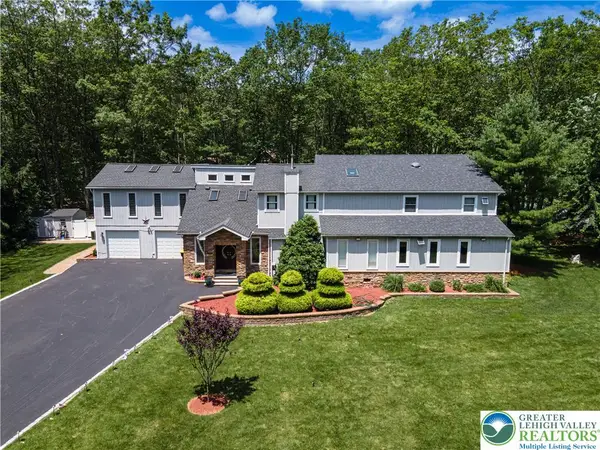 $789,900Active6 beds 5 baths4,449 sq. ft.
$789,900Active6 beds 5 baths4,449 sq. ft.1555 Longleaf Drive, Chestnuthill Twp, PA 18330
MLS# 760787Listed by: KELLER WILLIAMS NORTHAMPTON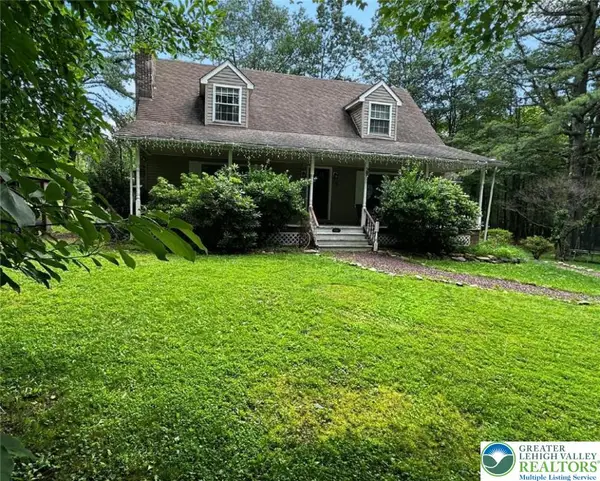 $285,000Active3 beds 2 baths1,680 sq. ft.
$285,000Active3 beds 2 baths1,680 sq. ft.1701 Johns Road, Chestnuthill Twp, PA 18330
MLS# 760841Listed by: MEISSE REAL ESTATE
