112 Edwards Dr, Churchville, PA 18966
Local realty services provided by:Better Homes and Gardens Real Estate Premier
112 Edwards Dr,Churchville, PA 18966
$1,299,900
- 5 Beds
- 4 Baths
- 4,648 sq. ft.
- Single family
- Pending
Listed by: joseph b bograd
Office: elite realty group unl. inc.
MLS#:PABU2109166
Source:BRIGHTMLS
Price summary
- Price:$1,299,900
- Price per sq. ft.:$279.67
- Monthly HOA dues:$41.67
About this home
Welcome to this elegant residence in the sought after Northampton Hunt community, set within the top rated Council Rock School District. Perfectly positioned on a corner lot, the home features a stately brick facade and professionally landscaped grounds that create a lasting first impression. The private backyard offers a beautiful paver patio, ideal for outdoor dining and entertaining.
Step through the front door into a grand two story foyer showcasing a graceful turned staircase, gleaming hardwood floors, and detailed moldings that flow throughout the first floor. The foyer is flanked by formal living and dining rooms, both designed for comfortable gatherings and special occasions.
The spacious eat in kitchen is the heart of the home, featuring a two story breakfast area with abundant natural light, an island with granite countertops and seating, rich wood cabinetry, and stainless steel appliances including double wall ovens. A second staircase provides easy access to the upper level, and sliding doors open directly to the backyard patio for seamless indoor outdoor living.
Adjacent to the kitchen, the inviting family room features a striking stone fireplace and plenty of space to unwind. A private office offers the perfect setting for working from home. A powder room and laundry room complete the main floor.
Upstairs, the serene primary suite offers crown molding, a cozy sitting area, and a luxurious bath complete with a Jacuzzi tub, double vanity, stall shower, and private water closet. Three additional bedrooms and two full bathrooms provide ample comfort for family and guests.
A spacious three car garage adds to the home’s appeal, offering convenience and storage. Blending timeless design with everyday functionality, this home is the perfect balance of elegance, comfort, and location.
Contact an agent
Home facts
- Year built:2003
- Listing ID #:PABU2109166
- Added:95 day(s) ago
- Updated:February 11, 2026 at 11:12 AM
Rooms and interior
- Bedrooms:5
- Total bathrooms:4
- Full bathrooms:3
- Half bathrooms:1
- Living area:4,648 sq. ft.
Heating and cooling
- Cooling:Central A/C
- Heating:Central, Natural Gas
Structure and exterior
- Year built:2003
- Building area:4,648 sq. ft.
Utilities
- Water:Public
- Sewer:Public Sewer
Finances and disclosures
- Price:$1,299,900
- Price per sq. ft.:$279.67
- Tax amount:$14,444 (2025)
New listings near 112 Edwards Dr
- New
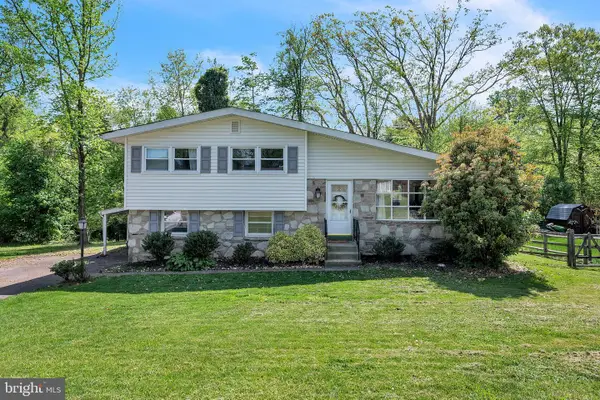 $550,000Active3 beds 3 baths1,708 sq. ft.
$550,000Active3 beds 3 baths1,708 sq. ft.28 Pennlyn Rd, CHURCHVILLE, PA 18966
MLS# PABU2103150Listed by: LEGACY REALTY PROPERTIES, LLC 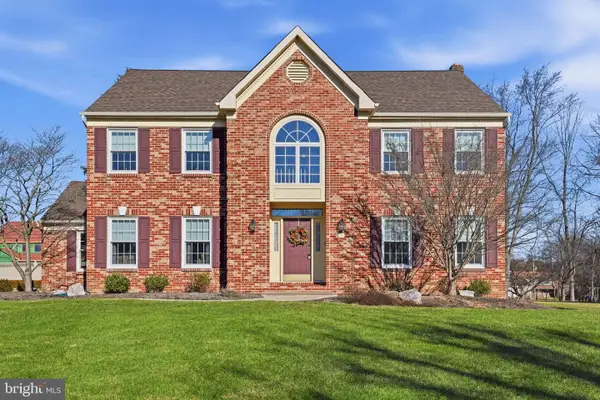 $894,900Pending4 beds 3 baths3,109 sq. ft.
$894,900Pending4 beds 3 baths3,109 sq. ft.3 Swallow Rd, HOLLAND, PA 18966
MLS# PABU2112410Listed by: BHHS FOX & ROACH -YARDLEY/NEWTOWN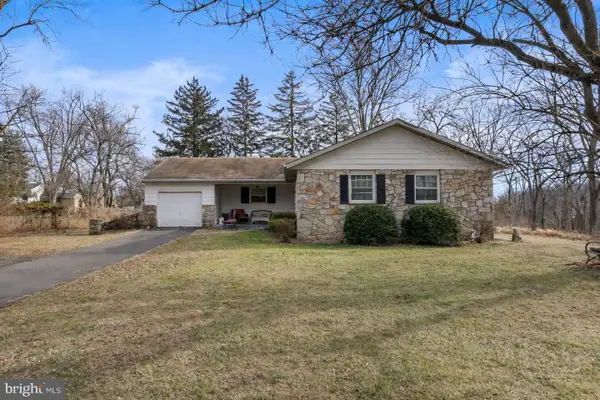 $425,000Pending3 beds 2 baths1,302 sq. ft.
$425,000Pending3 beds 2 baths1,302 sq. ft.37 N 2nd Street Pike, CHURCHVILLE, PA 18966
MLS# PABU2112326Listed by: RE/MAX CENTRE REALTORS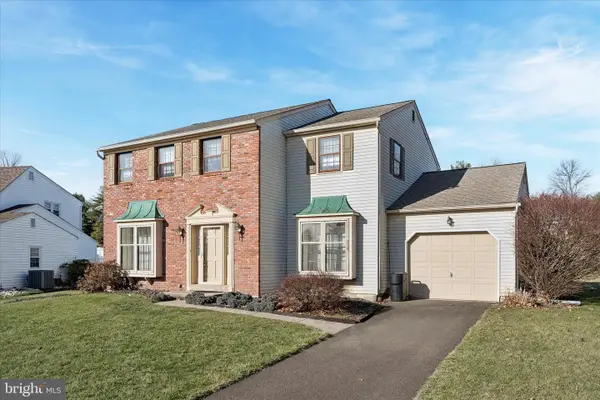 $559,000Pending4 beds 3 baths2,443 sq. ft.
$559,000Pending4 beds 3 baths2,443 sq. ft.71 Covey Ln, SOUTHAMPTON, PA 18966
MLS# PABU2110716Listed by: KW EMPOWER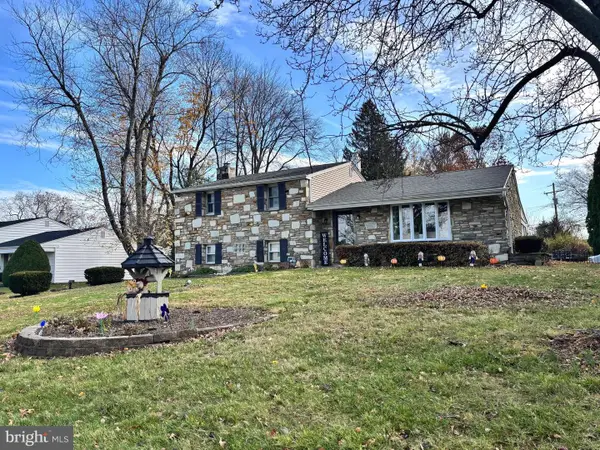 $625,000Pending3 beds 2 baths1,665 sq. ft.
$625,000Pending3 beds 2 baths1,665 sq. ft.273 Holly Knoll Dr, CHURCHVILLE, PA 18966
MLS# PABU2109564Listed by: HOMESTARR REALTY $990,000Active5 beds 5 baths3,853 sq. ft.
$990,000Active5 beds 5 baths3,853 sq. ft.14 Churchville Ln, CHURCHVILLE, PA 18966
MLS# PABU2106456Listed by: EQUITY PENNSYLVANIA REAL ESTATE $1,090,000Active4 beds 4 baths4,727 sq. ft.
$1,090,000Active4 beds 4 baths4,727 sq. ft.10 Churchville Ln, CHURCHVILLE, PA 18966
MLS# PABU2106460Listed by: EQUITY PENNSYLVANIA REAL ESTATE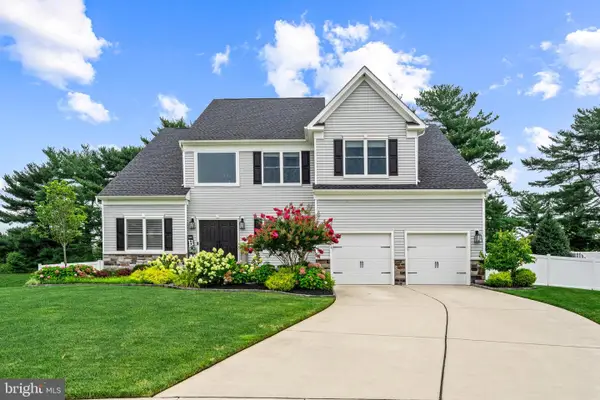 $993,610Active4 beds 3 baths3,117 sq. ft.
$993,610Active4 beds 3 baths3,117 sq. ft.161 New Rd, CHURCHVILLE, PA 18966
MLS# PABU2099416Listed by: KELLER WILLIAMS REAL ESTATE - SOUTHAMPTON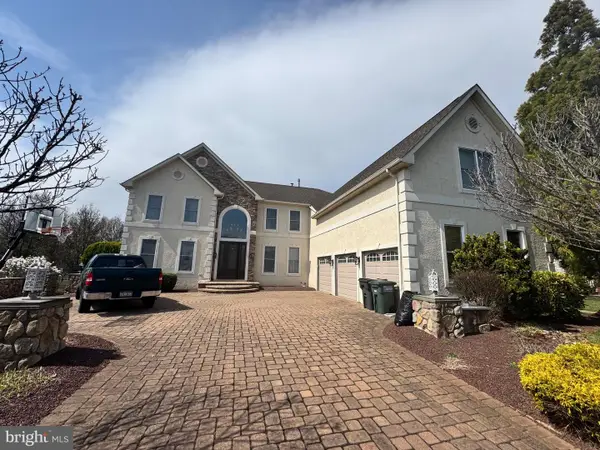 $1,599,900Active4 beds 5 baths6,800 sq. ft.
$1,599,900Active4 beds 5 baths6,800 sq. ft.105 Edwards, CHURCHVILLE, PA 18966
MLS# PABU2099596Listed by: ELITE REALTY GROUP UNL. INC.

