1211 Dorey St, Clearfield, PA 16830
Local realty services provided by:Better Homes and Gardens Real Estate Maturo
1211 Dorey St,Clearfield, PA 16830
$125,000
- 3 Beds
- 2 Baths
- 1,274 sq. ft.
- Single family
- Pending
Listed by:ryan s lowe
Office:re/max centre realty
MLS#:PACD2044722
Source:BRIGHTMLS
Price summary
- Price:$125,000
- Price per sq. ft.:$98.12
About this home
Hello, Heart-Melter! Prepare yourself to fall head over heels for this simply adorable two-story home tucked away in the heart of Clearfield. From the moment you step onto the inviting covered front porch & take in the beautifully landscaped yard, you’ll know, this one’s a keeper. Enjoy plenty of off-street parking, a flat backyard & a partially covered rear deck that’s perfect for relaxing with your morning coffee or hosting a summer BBQ. Inside, you’ll find a stylishly remodeled interior featuring fresh paint, new flooring & a beautifully updated eat-in kitchen with luxury vinyl plank flooring, crisp white cabinetry & sleek stainless appliances. The main floor also offers a cozy living room, a convenient half bath & even a main-level bedroom, ideal for guests or flexible living! Upstairs, discover the owner’s bedroom with a ceiling fan, carpeting & a large closet. There is another bedroom with a ceiling fan & carpeting, a fully updated full bath & a super-handy second-floor laundry room that makes everyday life just a little easier. The full unfinished basement provides ample storage. Additional highlights include natural gas forced air heat & a gas water heater for year-round comfort & efficiency. Located near Kurtz Nature Park, the Clearfield Riverwalk along the scenic West Branch of the Susquehanna River & the Clearfield Community Pool, not to mention fantastic shopping & local dining favorites like the famous Denny’s Beer Barrel Pub just moments away! Whether you’re starting out, downsizing, or simply looking for a sweet place to call home, this one checks all the boxes.
Contact an agent
Home facts
- Year built:1850
- Listing ID #:PACD2044722
- Added:61 day(s) ago
- Updated:September 29, 2025 at 07:35 AM
Rooms and interior
- Bedrooms:3
- Total bathrooms:2
- Full bathrooms:1
- Half bathrooms:1
- Living area:1,274 sq. ft.
Heating and cooling
- Heating:Forced Air, Natural Gas
Structure and exterior
- Roof:Metal
- Year built:1850
- Building area:1,274 sq. ft.
- Lot area:0.09 Acres
Utilities
- Water:Public
- Sewer:Public Sewer
Finances and disclosures
- Price:$125,000
- Price per sq. ft.:$98.12
- Tax amount:$837 (2023)
New listings near 1211 Dorey St
- New
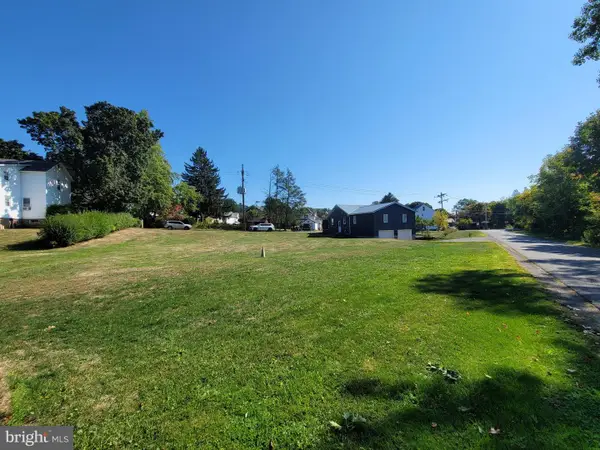 $14,900Active0.18 Acres
$14,900Active0.18 Acres224 Race Street, CLEARFIELD, PA 16830
MLS# PACD2044858Listed by: RYEN REALTY LLC - New
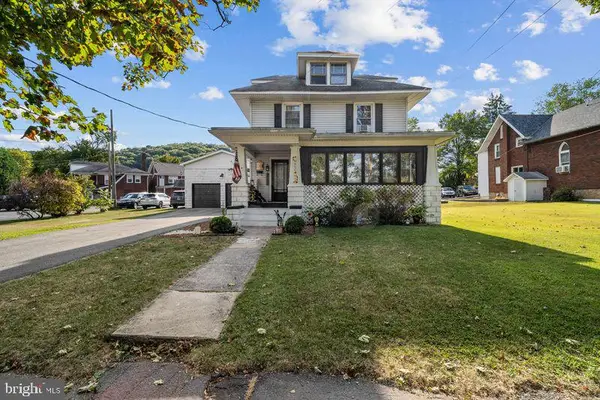 $249,900Active4 beds 2 baths1,744 sq. ft.
$249,900Active4 beds 2 baths1,744 sq. ft.514 Turnpike Ave, CLEARFIELD, PA 16830
MLS# PACD2044856Listed by: REALTY ONE GROUP LANDMARK - New
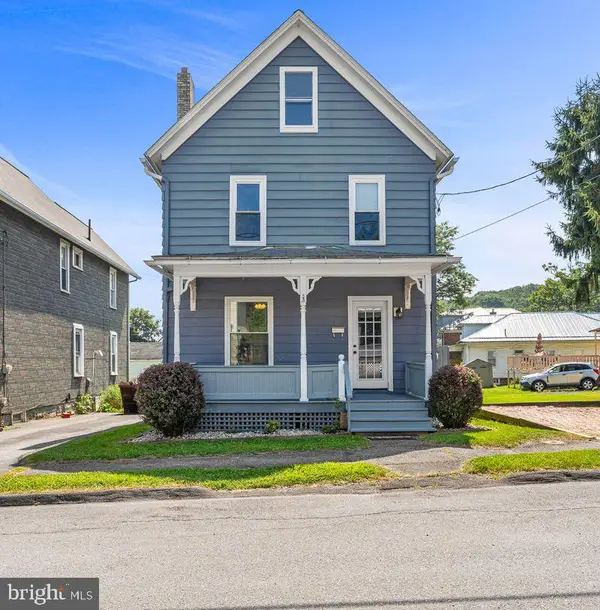 $124,900Active2 beds 1 baths1,201 sq. ft.
$124,900Active2 beds 1 baths1,201 sq. ft.483 E 10th St, CLEARFIELD, PA 16830
MLS# PACD2044846Listed by: REALTY ONE GROUP LANDMARK  $105,000Active2 beds 1 baths991 sq. ft.
$105,000Active2 beds 1 baths991 sq. ft.714 Williams St, CLEARFIELD, PA 16830
MLS# PACD2044834Listed by: RE/MAX CENTRE REALTY $395,000Pending9.1 Acres
$395,000Pending9.1 AcresOn 879 Clearfield Shawville Highway Hwy, CLEARFIELD, PA 16830
MLS# PACD2044796Listed by: REALTY ONE GROUP LANDMARK $175,900Active3 beds 1 baths1,116 sq. ft.
$175,900Active3 beds 1 baths1,116 sq. ft.5101 Bigler Rd, CLEARFIELD, PA 16830
MLS# PACD2044794Listed by: RYEN REALTY LLC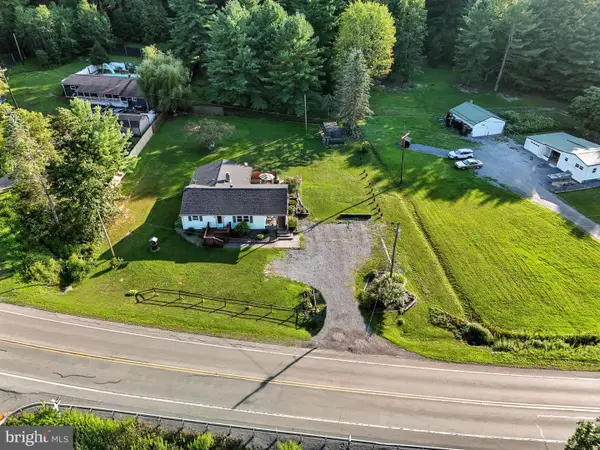 $194,999Pending3 beds 1 baths1,684 sq. ft.
$194,999Pending3 beds 1 baths1,684 sq. ft.8421 Krebs Hwy, CLEARFIELD, PA 16830
MLS# PACD2044734Listed by: RYEN REALTY LLC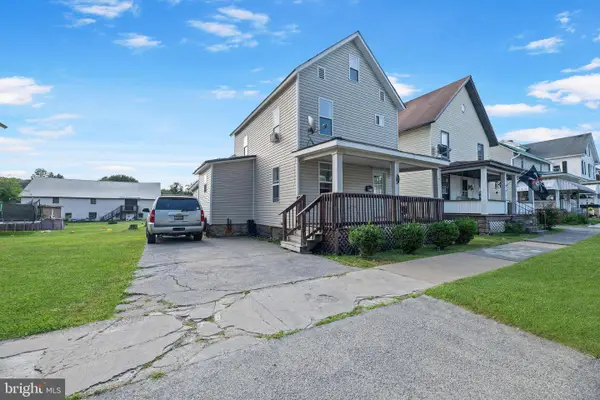 $159,000Active4 beds 2 baths1,915 sq. ft.
$159,000Active4 beds 2 baths1,915 sq. ft.307 Weaver St, CLEARFIELD, PA 16830
MLS# PACD2044720Listed by: REALTY ONE GROUP SUPREME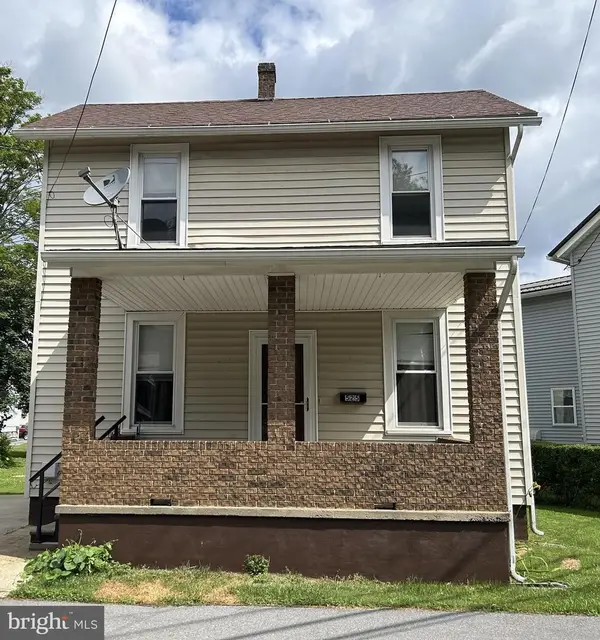 $107,500Active3 beds 1 baths1,104 sq. ft.
$107,500Active3 beds 1 baths1,104 sq. ft.525 S 3rd St, CLEARFIELD, PA 16830
MLS# PACD2044710Listed by: REALTY ONE GROUP LANDMARK
