474 Blackberry Lick Road, Clearville, PA 15535
Local realty services provided by:Better Homes and Gardens Real Estate Cassidon Realty
474 Blackberry Lick Road,Clearville, PA 15535
$926,000
- 5 Beds
- 4 Baths
- 4,113 sq. ft.
- Single family
- Active
Listed by: david obenstine v
Office: re/max realty associates
MLS#:PABD2002758
Source:BRIGHTMLS
Price summary
- Price:$926,000
- Price per sq. ft.:$225.14
About this home
This impressive mountaintop estate presents a once-in-a-lifetime opportunity to call this 152 acre property your own. From the moment you pass through the gated entrance, peace and privacy surround you. A winding drive beneath a canopy of mature forest opens to reveal a breathtaking log & stone home, perfectly positioned to capture endless, panoramic views.
Offering over 4,000 square feet of authentic log construction, the home features 5 bedrooms and 4 full bathrooms, designed for both grand gatherings and intimate retreats. At its heart, a soaring vaulted family room showcases a magnificent floor-to-ceiling stone fireplace, with a dining room framed by walls of windows that bring the outdoors in. For cozier moments, the den offers a second stone-hearth fireplace—an inviting spot to relax with a book or morning coffee.
The residence also includes a private guest suite complete with its own kitchenette, living room, bedroom, and bathroom, creating an ideal retreat for visitors or extended stays.
Impeccably maintained, the home is truly move-in ready, with thoughtful updates including a new roof and the security of a whole-house generator. Every detail reflects pride of ownership, ensuring comfort and peace of mind for years to come.
Outside, nature is your constant companion. Wildlife roams freely, the air is filled with the sounds of birdsong and rustling leaves, and every sunrise and sunset paints the horizon in unforgettable color. Whether as a full-time residence or a weekend escape, this property offers a sanctuary unlike any other—a true mountaintop retreat where serenity and natural beauty abound.
Contact an agent
Home facts
- Year built:1992
- Listing ID #:PABD2002758
- Added:147 day(s) ago
- Updated:January 17, 2026 at 03:44 PM
Rooms and interior
- Bedrooms:5
- Total bathrooms:4
- Full bathrooms:4
- Living area:4,113 sq. ft.
Heating and cooling
- Cooling:Central A/C, Window Unit(s)
- Heating:Baseboard - Electric, Electric, Forced Air, Propane - Owned, Wood
Structure and exterior
- Year built:1992
- Building area:4,113 sq. ft.
- Lot area:152.76 Acres
Schools
- High school:EVERETT AREA
Utilities
- Water:Well
- Sewer:On Site Septic
Finances and disclosures
- Price:$926,000
- Price per sq. ft.:$225.14
- Tax amount:$9,020 (2025)
New listings near 474 Blackberry Lick Road
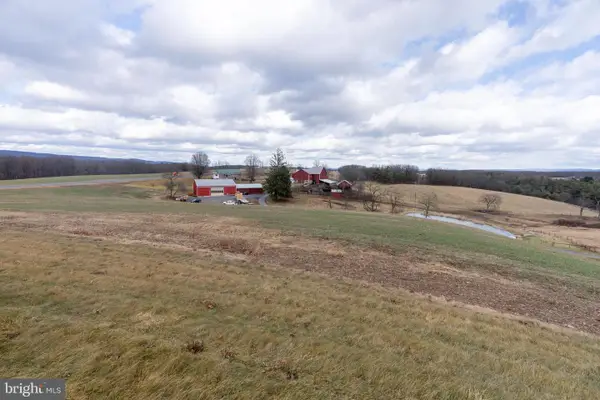 $1,500,000Active266.46 Acres
$1,500,000Active266.46 Acres7372 Chaneysville Rd, CLEARVILLE, PA 15535
MLS# PABD2002950Listed by: BEILER-CAMPBELL REALTORS-QUARRYVILLE $1,500,000Active3 beds 3 baths3,840 sq. ft.
$1,500,000Active3 beds 3 baths3,840 sq. ft.7372 Chaneysville Rd, CLEARVILLE, PA 15535
MLS# PABD2002942Listed by: BEILER-CAMPBELL REALTORS-QUARRYVILLE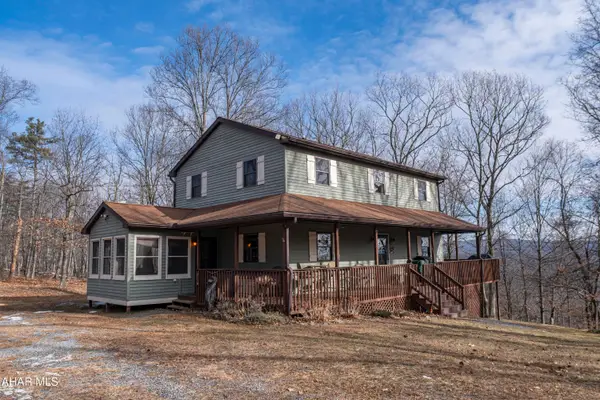 $350,000Active3 beds 2 baths1,728 sq. ft.
$350,000Active3 beds 2 baths1,728 sq. ft.340 Jeremiah Way, Clearville, PA 15535
MLS# 79115Listed by: PERRY WELLINGTON REALTY, LLC $1,990,000Active3 beds 2 baths1,344 sq. ft.
$1,990,000Active3 beds 2 baths1,344 sq. ft.1461 Big Creek Rd, CLEARVILLE, PA 15535
MLS# PABD2002884Listed by: JUNIATA REALTY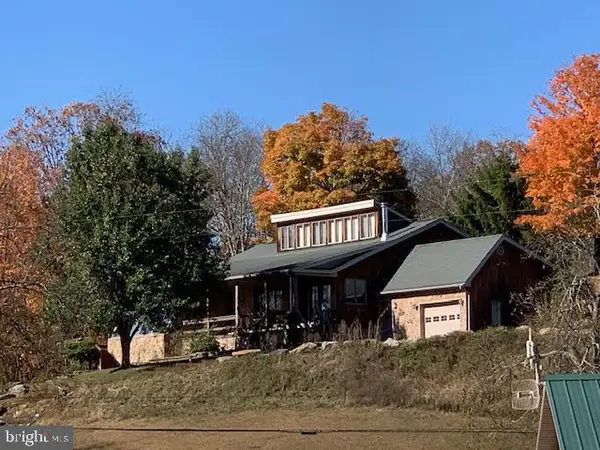 $1,990,000Active3 beds 2 baths1,344 sq. ft.
$1,990,000Active3 beds 2 baths1,344 sq. ft.1461 Big Creek Rd, CLEARVILLE, PA 15535
MLS# PABD2002886Listed by: JUNIATA REALTY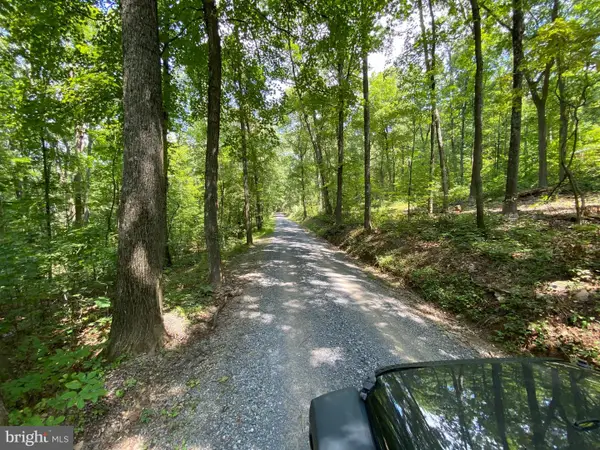 $69,900Active-- beds -- baths
$69,900Active-- beds -- baths1790 Monroe Mountain Road, CLEARVILLE, PA 15535
MLS# PABD2002914Listed by: ANTHONY REALTY, LLC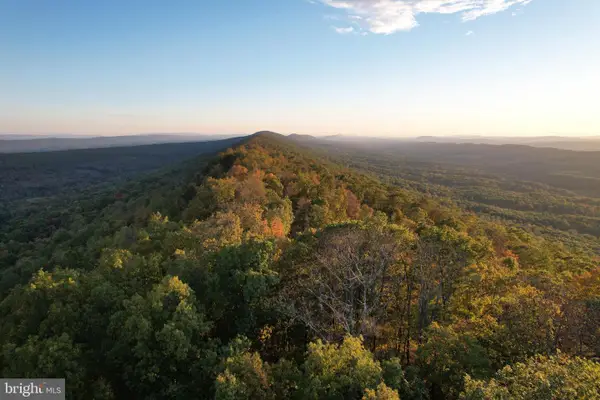 $199,900Active28.74 Acres
$199,900Active28.74 Acres1904 Monroe Mountain Road, CLEARVILLE, PA 15535
MLS# PABD2002860Listed by: ANTHONY REALTY, LLC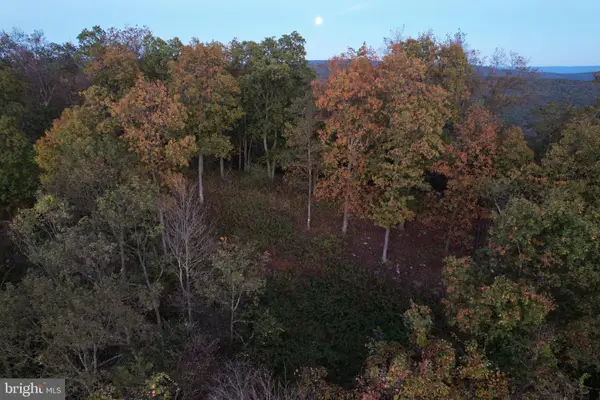 $69,900Active10.9 Acres
$69,900Active10.9 Acres1790 Monroe Mountain Road, CLEARVILLE, PA 15535
MLS# PABD2002862Listed by: ANTHONY REALTY, LLC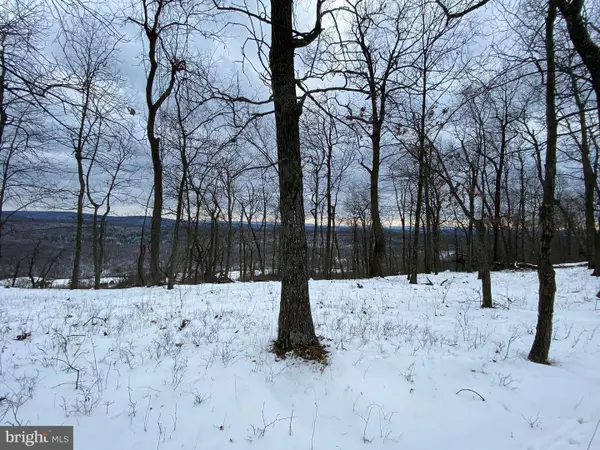 $99,000Active15.19 Acres
$99,000Active15.19 Acres1764 Monroe Mountain Road, CLEARVILLE, PA 15535
MLS# PABD2002864Listed by: ANTHONY REALTY, LLC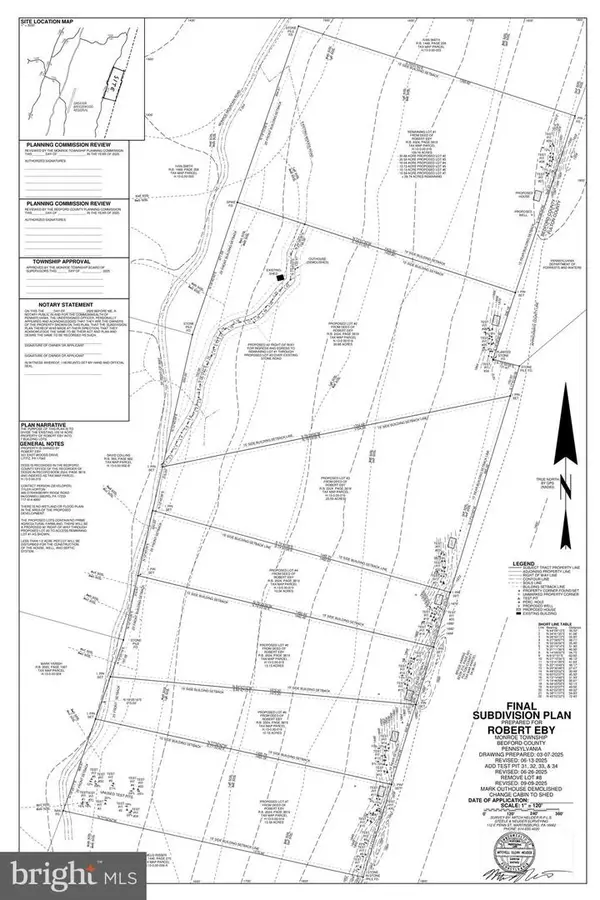 $699,900Active129.52 Acres
$699,900Active129.52 AcresMonroe Mountain Road, CLEARVILLE, PA 15535
MLS# PABD2002842Listed by: ANTHONY REALTY, LLC
