920 Blackberry Lick Road, CLEARVILLE, PA 15535
Local realty services provided by:Better Homes and Gardens Real Estate GSA Realty
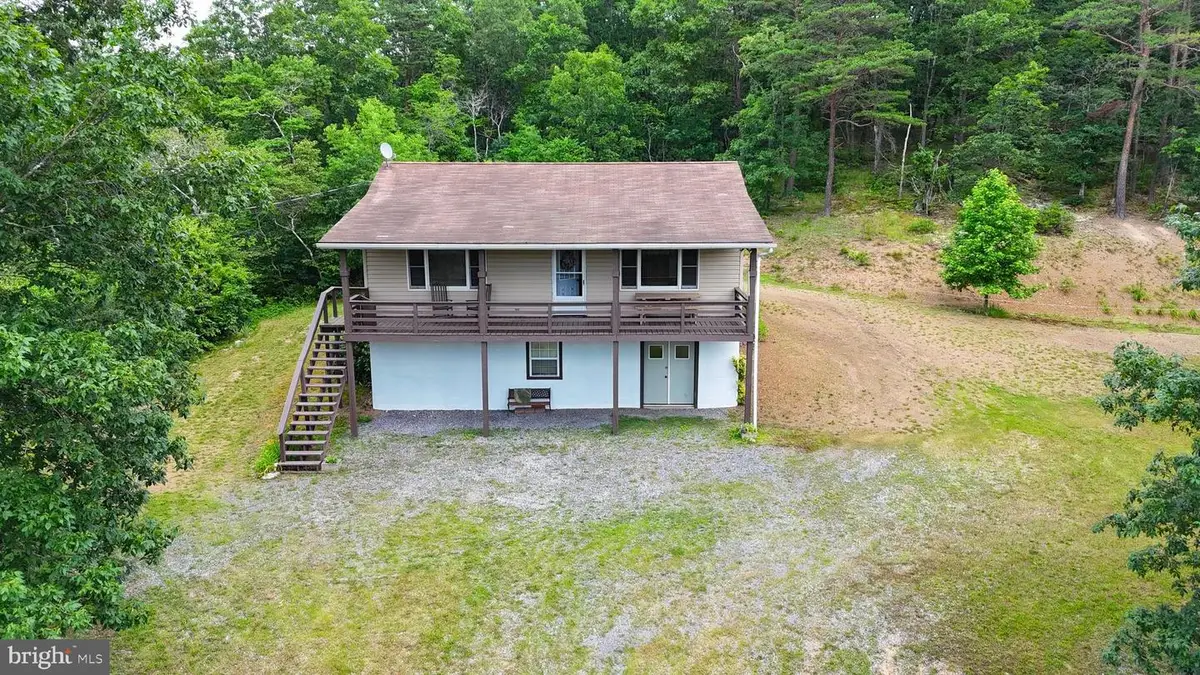
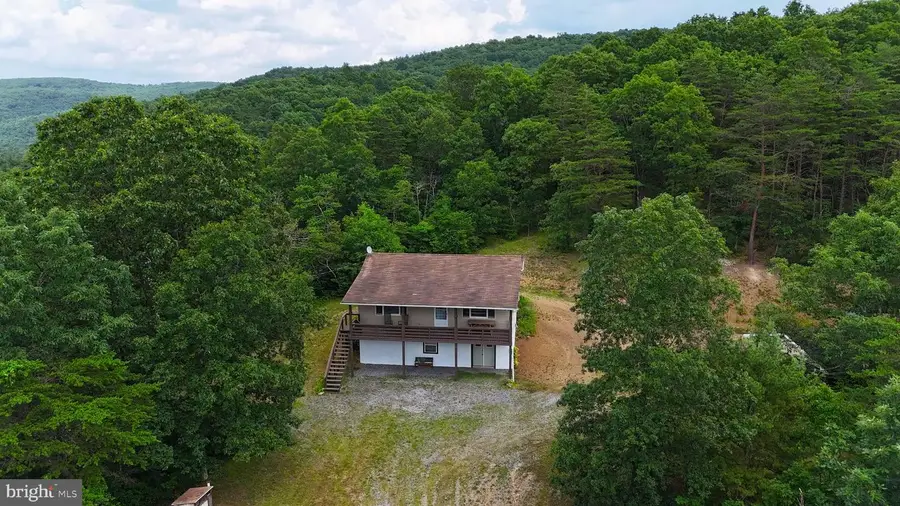
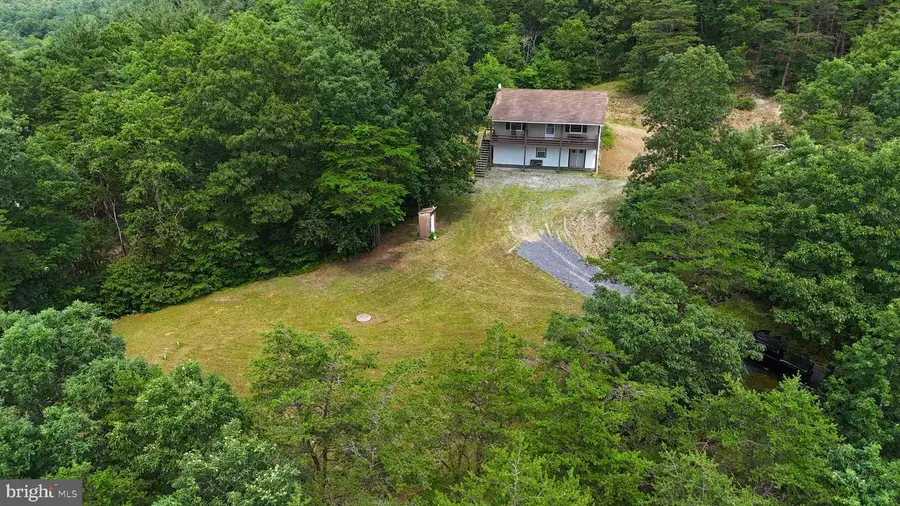
Listed by:david friedrich
Office:coldwell banker realty
MLS#:PABD2002676
Source:BRIGHTMLS
Price summary
- Price:$550,000
- Price per sq. ft.:$611.11
About this home
SEE PROPERTY VIDEO TOUR!!! Wow! Over 140 unrestricted acres, only 15 minutes to I-68 with about 0.5 miles of road frontage. Hunting, camping, recreation, shooting, ATV, you name it. Turning off Blackberry Lick Road, you ‘ll encounter a gravel drive leading to the cabin/lodge. Offering 900 square feet of finished space, this well-maintained raised rancher provides 2 bedrooms, 1 full bath, an eat-in kitchen and living room. Vinyl flooring is found in the kitchen and bathroom with carpeting in the bedrooms. Wood paneling in the main living area complements the location and purpose. The full, walk-out, 900-square-foot basement provides plenty of storage space as well as a secure room for all your toys. Take a minute to stand on the upper deck and enjoy the west facing view and mountains. Those sunsets will be amazing! The adjacent 25x23 pavilion is where you will hold your gatherings which include a built-in fireplace/BBQ/grill. Access to the meadow and pond area is found 800 feet from the entrance, northeast along Blackberry Lick Road. The 0.2-mile path is drivable (with an SUV or truck with clearance) or a short walk. At the end of the trail is a large meadow as well as the pond. Numerous ATV trails exist throughout the property. Double flags mark the approximate location of each front corner of the property while single flags mark the trail entrance to the meadow/pond. Owners will not be responsible for any vehicle damage while on property. Drive to pond is at your own risk.
Contact an agent
Home facts
- Year built:1996
- Listing Id #:PABD2002676
- Added:45 day(s) ago
- Updated:August 15, 2025 at 07:30 AM
Rooms and interior
- Bedrooms:2
- Total bathrooms:1
- Full bathrooms:1
- Living area:900 sq. ft.
Heating and cooling
- Cooling:Window Unit(s)
- Heating:Forced Air, Oil
Structure and exterior
- Roof:Architectural Shingle
- Year built:1996
- Building area:900 sq. ft.
- Lot area:140.1 Acres
Schools
- High school:EVERETT AREA
Utilities
- Water:Well
- Sewer:On Site Septic
Finances and disclosures
- Price:$550,000
- Price per sq. ft.:$611.11
- Tax amount:$4,624 (2025)
New listings near 920 Blackberry Lick Road
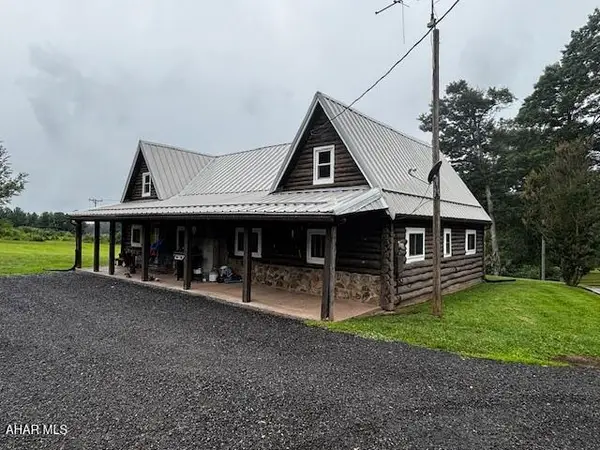 $210,000Pending2 beds 1 baths1,215 sq. ft.
$210,000Pending2 beds 1 baths1,215 sq. ft.3838 Robinsonville Road, Clearville, PA 15535
MLS# 77942Listed by: CENTRAL PA REAL ESTATE SERVICES, LLC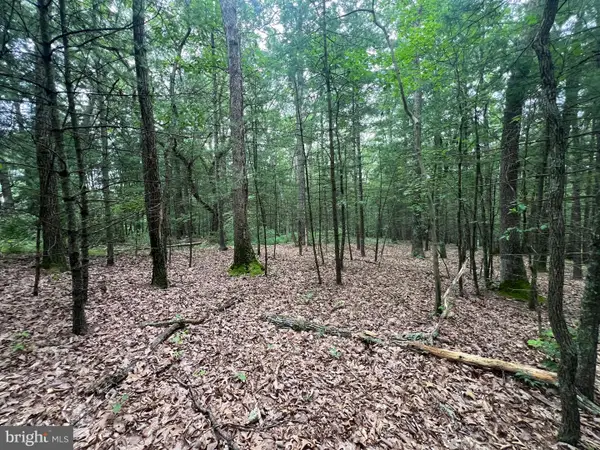 $115,000Pending21.56 Acres
$115,000Pending21.56 AcresLot 7 Robinsonville Road, CLEARVILLE, PA 15535
MLS# PABD2002672Listed by: JUNIATA REALTY- Open Fri, 5 to 7pm
 $300,000Active5 beds 3 baths1,634 sq. ft.
$300,000Active5 beds 3 baths1,634 sq. ft.553 Warriors Ridge Rd, CLEARVILLE, PA 15535
MLS# PABD2002626Listed by: BEILER-CAMPBELL REALTORS-QUARRYVILLE  $399,000Active3 beds 2 baths2,240 sq. ft.
$399,000Active3 beds 2 baths2,240 sq. ft.151 Rio Grande, Clearville, PA 15535
MLS# 77432Listed by: CHARIS REALTY GROUP BEDFORD $58,000Pending5 Acres
$58,000Pending5 Acres361 Mechanics Hollow Road, Clearville, PA 15535
MLS# 77119Listed by: COLDWELL BANKER PREMIER $575,000Active3 beds 2 baths2,570 sq. ft.
$575,000Active3 beds 2 baths2,570 sq. ft.1482 Clingerman Road, CLEARVILLE, PA 15535
MLS# PABD2002278Listed by: JUNIATA REALTY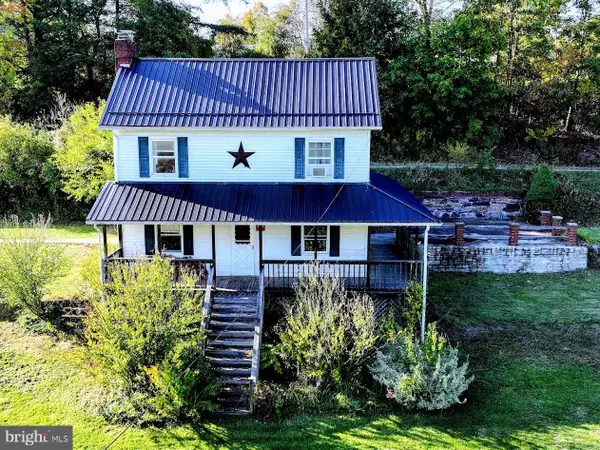 $309,000Pending4 beds 2 baths1,764 sq. ft.
$309,000Pending4 beds 2 baths1,764 sq. ft.8155 Clear Ridge Road, CLEARVILLE, PA 15535
MLS# PABD2002262Listed by: COLDWELL BANKER PREMIER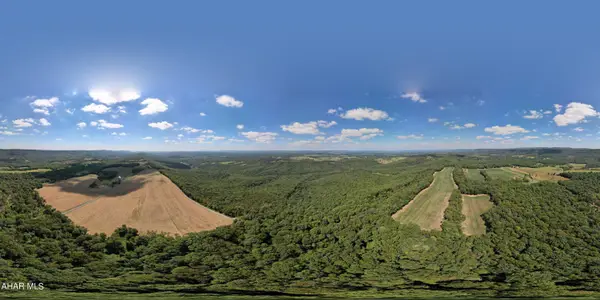 $350,000Active75 Acres
$350,000Active75 AcresOff Addison Ridge Road, Clearville, PA 15535
MLS# 73040Listed by: COLDWELL BANKER PREMIER
