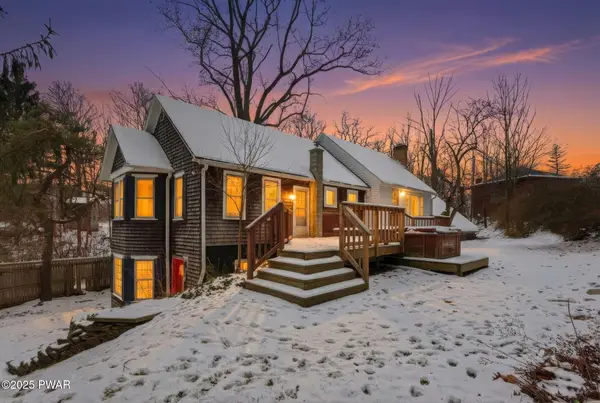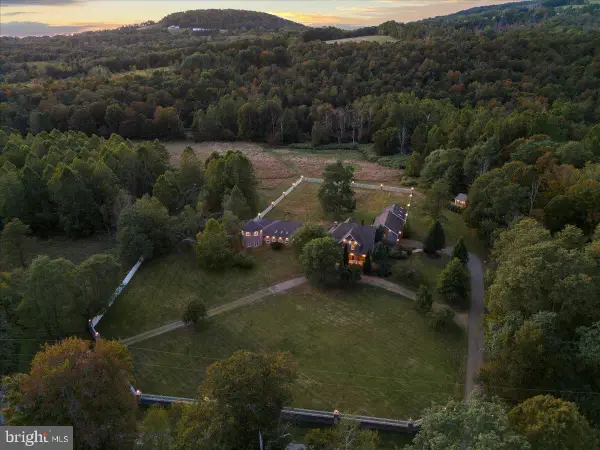53 Elkview #985, Clifford Township, PA 18421
Local realty services provided by:Better Homes and Gardens Real Estate Wilkins & Associates
53 Elkview #985,Clifford Twp, PA 18421
$399,900
- 4 Beds
- 3 Baths
- 1,555 sq. ft.
- Single family
- Pending
Listed by: colleen weissman
Office: non-member office
MLS#:PW253317
Source:PA_PWAR
Price summary
- Price:$399,900
- Price per sq. ft.:$257.17
About this home
Step right into this fully remodeled home! This beautifully updated property features 4 bedrooms and 3 full bathrooms, plus a finished lower level with space for 2 additional bedrooms--perfect for guests, a home office, or added living space. The modern kitchen is a true highlight, featuring quartz countertops, custom cabinetry, stainless steel appliances, and a bright eat-in kitchen/dining area. Patio doors open directly onto a large rear deck--ideal for entertaining or relaxing with a scenic view. Bathrooms offer stylish tiled showers and double sinks, providing both luxury and functionality. Additional features include: Custom closets throughout Wood stairs for a warm, elegant touch Ceiling fans for year-round comfort Large rooms and a big front window bringing in tons of natural light Custom railings adding a modern touch New flooring throughout A durable metal roof Detached two-car garage Every detail in this home has been thoughtfully designed for comfort, style, and functionality. Move-in ready and waiting for you! Whether entertaining on the back deck or relaxing indoors, this home blends style, function, and comfort in every detail.ADJOINING 1.5 ACRE LOT CAN BE BOUGHT FOR 420K PACKAGE DEAL
Contact an agent
Home facts
- Year built:1983
- Listing ID #:PW253317
- Added:133 day(s) ago
- Updated:February 13, 2026 at 12:48 AM
Rooms and interior
- Bedrooms:4
- Total bathrooms:3
- Full bathrooms:3
- Living area:1,555 sq. ft.
Heating and cooling
- Cooling:Ceiling Fan(S)
- Heating:Baseboard, Electric, Oil
Structure and exterior
- Roof:Metal
- Year built:1983
- Building area:1,555 sq. ft.
Utilities
- Water:Well
- Sewer:Septic Tank
Finances and disclosures
- Price:$399,900
- Price per sq. ft.:$257.17
- Tax amount:$4,052
New listings near 53 Elkview #985
 $450,000Pending3 beds 2 baths3,056 sq. ft.
$450,000Pending3 beds 2 baths3,056 sq. ft.260 Johnson Hill Road, Lenoxville, PA 18441
MLS# PM-134624Listed by: TOUCHSTONE REALTY, LLC $319,999Pending3 beds 2 baths2,178 sq. ft.
$319,999Pending3 beds 2 baths2,178 sq. ft.107 Mountain Laurel Drive Drive, Clifford Twp, PA 18421
MLS# PW254034Listed by: POINT W REAL ESTATE $349,900Active5 beds 3 baths2,887 sq. ft.
$349,900Active5 beds 3 baths2,887 sq. ft.2457 Airport Road, Clifford Twp, PA 18421
MLS# PW253988Listed by: RE/MAX WAYNE $2,800,000Active9 beds 5 baths9,998 sq. ft.
$2,800,000Active9 beds 5 baths9,998 sq. ft.3533 State Route 2012, CLIFFORD TWP, PA 18470
MLS# PASU2000136Listed by: LECOMPTE REALTY $379,900Pending3 beds 4 baths2,645 sq. ft.
$379,900Pending3 beds 4 baths2,645 sq. ft.196 Elkview Dr., Clifford Twp, PA 18421
MLS# PW232700Listed by: NON-MEMBER OFFICE

