21w Madison Ave, Clifton Heights, PA 19018
Local realty services provided by:Better Homes and Gardens Real Estate Community Realty
Listed by:albert j difrancesco
Office:bhhs fox & roach-southampton
MLS#:PADE2098646
Source:BRIGHTMLS
Price summary
- Price:$190,000
- Price per sq. ft.:$164.93
About this home
Charming Row Home in Clifton Heights – Perfect for Your Next Chapter!
Welcome to 21 W. Madison Ave, a delightful 3-bedroom row home that combines comfort and convenience in one perfect package! This gem is ready for you to add your personal touch with a refreshing coat of paint and new carpets, making it an ideal canvas for your dream interiors.
Step into the updated kitchen, where modernity meets functionality – perfect for the home chef or family gatherings. With 1.5 bathrooms and all new mechanicals including AC, heating, and hot water heater, you’ll enjoy peace of mind and energy efficiency for years to come.
Situated in a vibrant community, you'll appreciate the short distance to public transportation and nearby shopping, offering convenience at your fingertips. Priced to sell and with the potential for a quick settlement, this home won’t last long on the market!
Don’t miss your chance to make this well-loved space your own! Call listing agent Al DiFrancesco today to arrange an exclusive showing, or have your realtor book your tour on ShowingTime. Your future home awaits!
Contact an agent
Home facts
- Year built:1946
- Listing ID #:PADE2098646
- Added:48 day(s) ago
- Updated:October 19, 2025 at 07:35 AM
Rooms and interior
- Bedrooms:3
- Total bathrooms:2
- Full bathrooms:1
- Half bathrooms:1
- Living area:1,152 sq. ft.
Heating and cooling
- Cooling:Central A/C
- Heating:Forced Air, Natural Gas
Structure and exterior
- Roof:Flat
- Year built:1946
- Building area:1,152 sq. ft.
- Lot area:0.37 Acres
Schools
- High school:UPPER DARBY SENIOR
Utilities
- Water:Public
- Sewer:Public Sewer
Finances and disclosures
- Price:$190,000
- Price per sq. ft.:$164.93
- Tax amount:$3,928 (2025)
New listings near 21w Madison Ave
- Coming SoonOpen Sat, 12 to 2pm
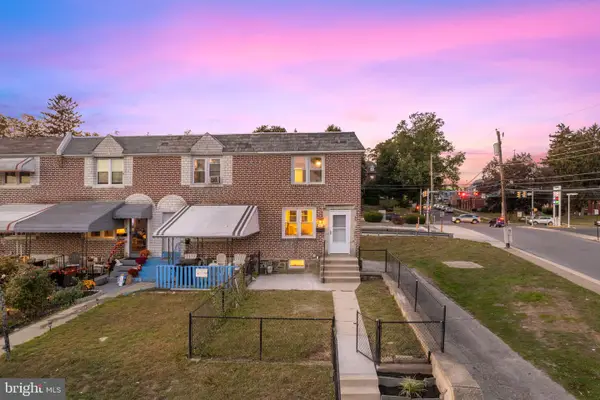 $269,900Coming Soon3 beds 2 baths
$269,900Coming Soon3 beds 2 baths201 Cambridge Rd, CLIFTON HEIGHTS, PA 19018
MLS# PADE2102376Listed by: REAL OF PENNSYLVANIA - New
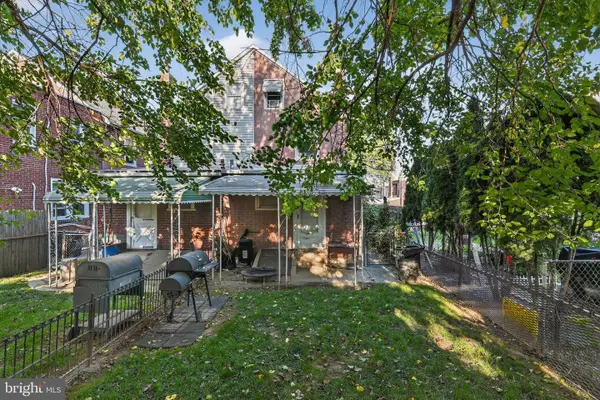 $214,900Active3 beds 2 baths1,120 sq. ft.
$214,900Active3 beds 2 baths1,120 sq. ft.82 Marple Ave, CLIFTON HEIGHTS, PA 19018
MLS# PADE2102196Listed by: COMPASS PENNSYLVANIA, LLC - New
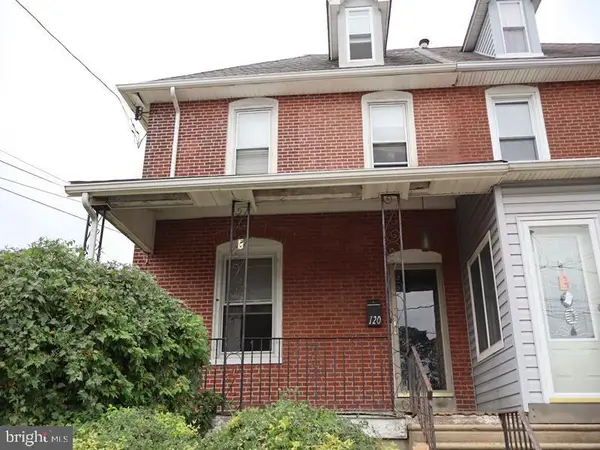 $189,900Active3 beds 2 baths1,868 sq. ft.
$189,900Active3 beds 2 baths1,868 sq. ft.120 N Diamond St, CLIFTON HEIGHTS, PA 19018
MLS# PADE2102246Listed by: ELFANT WISSAHICKON-MT AIRY - New
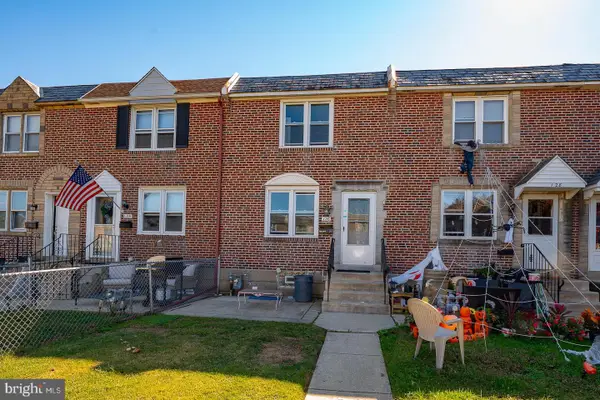 $250,000Active3 beds 2 baths1,652 sq. ft.
$250,000Active3 beds 2 baths1,652 sq. ft.126 Academy Rd, CLIFTON HEIGHTS, PA 19018
MLS# PADE2102168Listed by: VRA REALTY - New
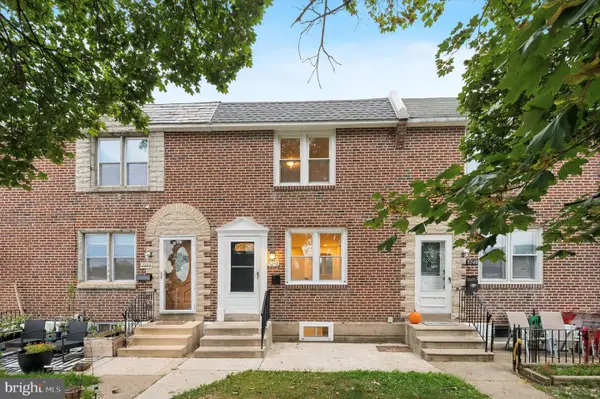 $269,000Active3 beds 2 baths1,152 sq. ft.
$269,000Active3 beds 2 baths1,152 sq. ft.5251 Westpark Ln, CLIFTON HEIGHTS, PA 19018
MLS# PADE2102048Listed by: RE/MAX PREFERRED - NEWTOWN SQUARE - New
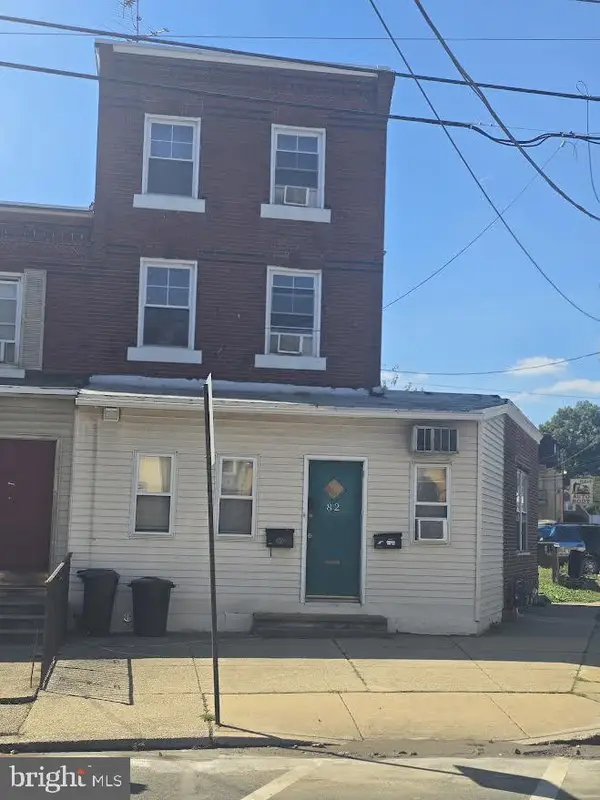 $339,900Active5 beds -- baths2,583 sq. ft.
$339,900Active5 beds -- baths2,583 sq. ft.82 N Sycamore Ave, CLIFTON HEIGHTS, PA 19018
MLS# PADE2101766Listed by: WEICHERT, REALTORS - CORNERSTONE 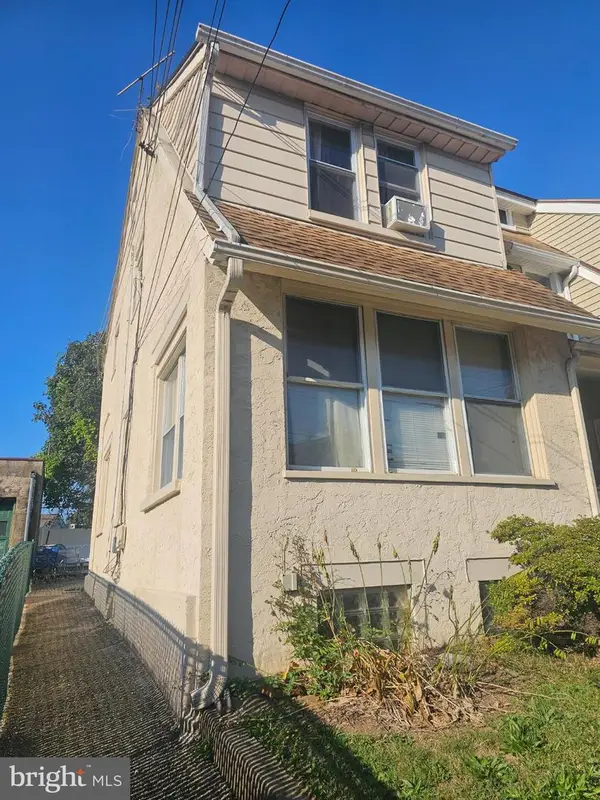 $219,000Active3 beds 2 baths1,240 sq. ft.
$219,000Active3 beds 2 baths1,240 sq. ft.40 N Penn St, ALDAN, PA 19018
MLS# PADE2100980Listed by: KELLER WILLIAMS MAIN LINE $242,500Active3 beds 2 baths1,152 sq. ft.
$242,500Active3 beds 2 baths1,152 sq. ft.5134 Westley Dr, CLIFTON HEIGHTS, PA 19018
MLS# PADE2101048Listed by: COLDWELL BANKER REALTY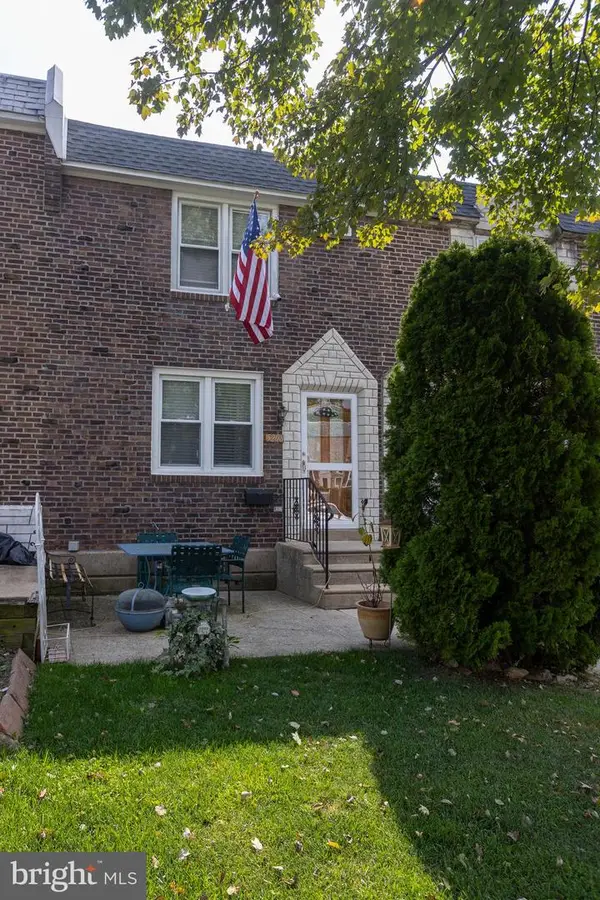 $223,000Active3 beds 2 baths1,152 sq. ft.
$223,000Active3 beds 2 baths1,152 sq. ft.5208 Fairhaven Rd, CLIFTON HEIGHTS, PA 19018
MLS# PADE2099850Listed by: EGAN REAL ESTATE $300,000Active4 beds 2 baths1,788 sq. ft.
$300,000Active4 beds 2 baths1,788 sq. ft.207 N Bishop Ave, CLIFTON HEIGHTS, PA 19018
MLS# PADE2100776Listed by: BHHS FOX & ROACH-HAVERFORD
