222 Holly St, CLIFTON HEIGHTS, PA 19018
Local realty services provided by:Better Homes and Gardens Real Estate Valley Partners
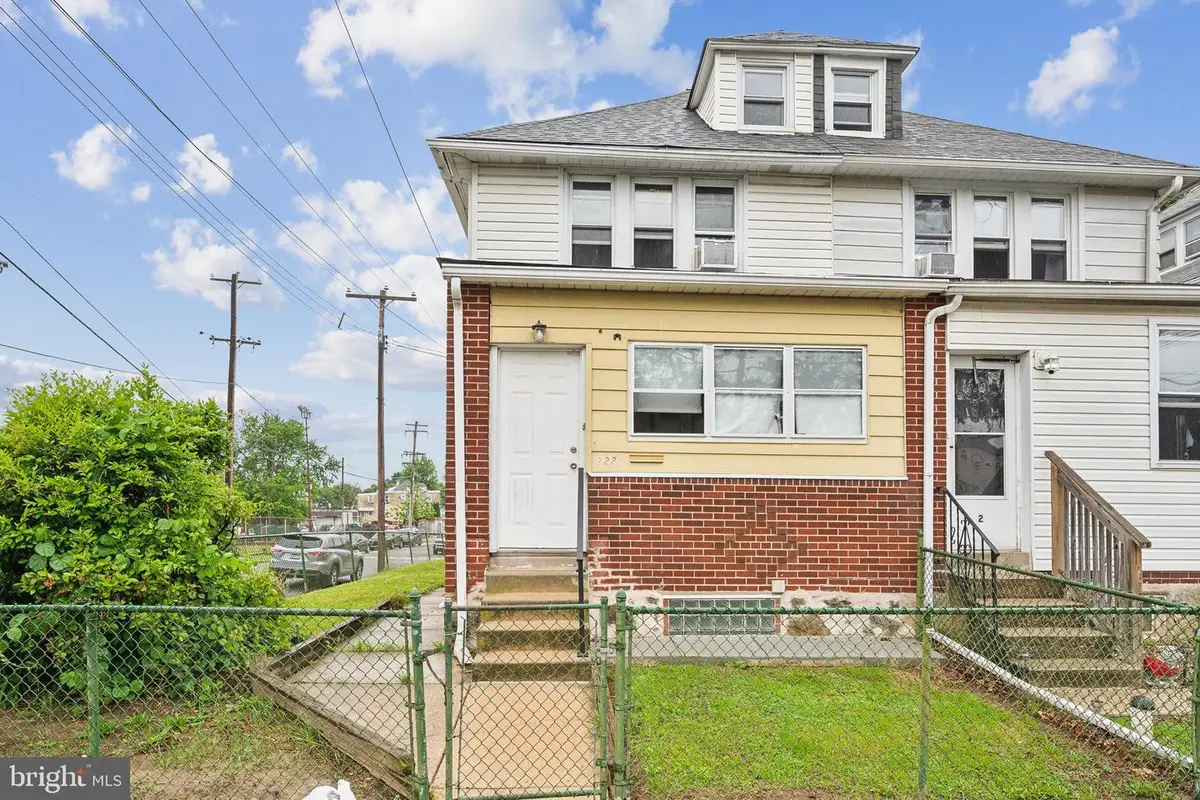
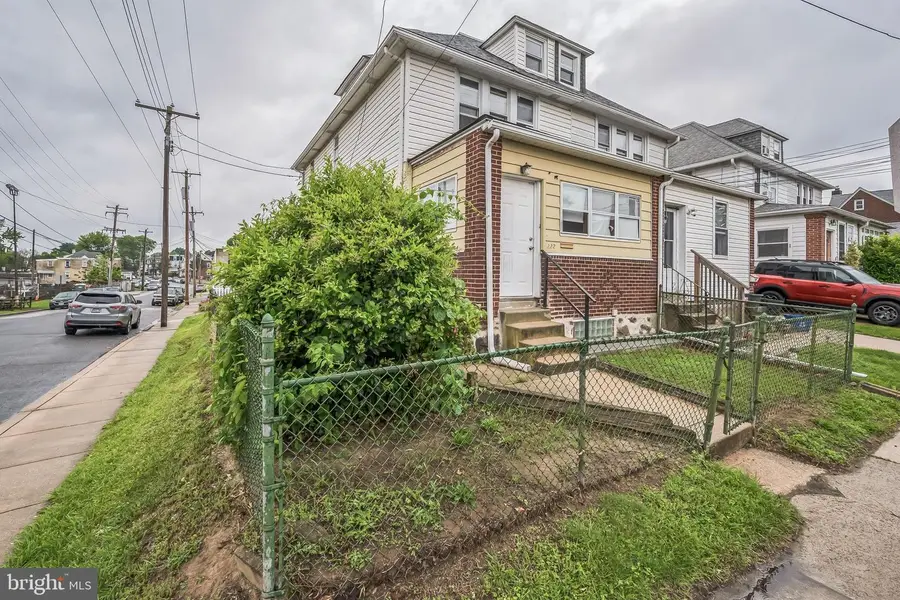
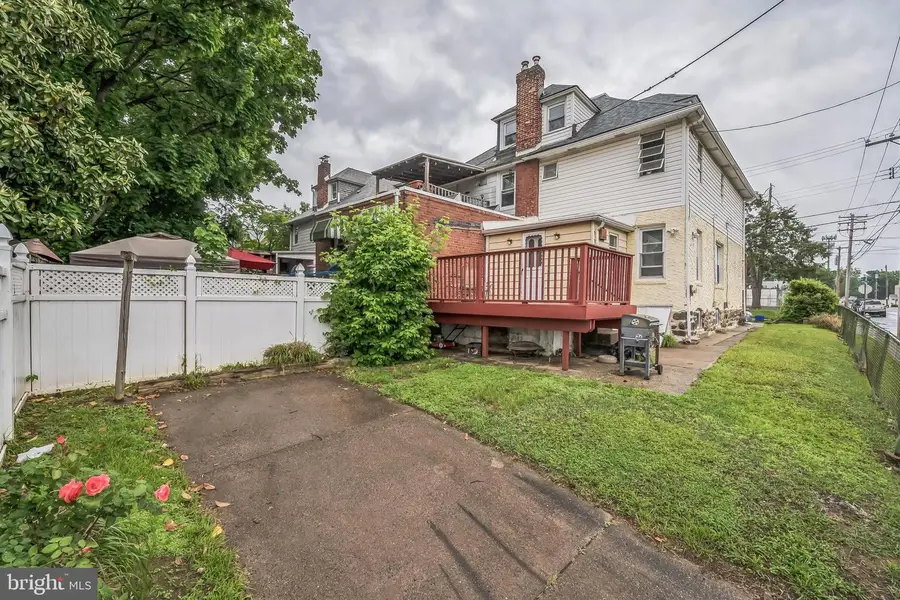
222 Holly St,CLIFTON HEIGHTS, PA 19018
$200,000
- 3 Beds
- 2 Baths
- 1,470 sq. ft.
- Single family
- Active
Listed by:thomas toole iii
Office:re/max main line-west chester
MLS#:PADE2089406
Source:BRIGHTMLS
Price summary
- Price:$200,000
- Price per sq. ft.:$136.05
About this home
Welcome to 222 Holly Street, a 3-bedroom, 1-bath twin home located in the heart of Clifton Heights. This home features a corner lot, fenced one-car driveway and is just a short walk to the Clifton-Aldan train station, local shops, grocery stores, and restaurants—an ideal spot for convenience and accessibility. Step inside through the enclosed front porch, complete with indoor/outdoor carpeting and windows that offer a view into the living room. The main living area includes carpeted floors and a ceiling fan with light, creating a comfortable space to relax or entertain. The living room connects to the dining room, which also features carpeted flooring, a ceiling fan with light, and access to the staircase leading to the second floor. Adjacent to the dining room is a breakfast room with laminate flooring, ceiling lighting, and a pantry closet for added storage. The kitchen, also with laminate flooring, includes a gas oven and offers direct access to the back deck—perfect for outdoor dining or relaxing. Upstairs, you'll find the full bathroom with tiled flooring and a tub/shower combo. Two bedrooms on this level feature hardwood floors and ceiling fans with lights—great for kids, guests, or a home office. The primary bedroom completes the second floor with hardwood flooring, a ceiling fan, and abundant natural light from a triple window. The third level offers a finished attic space with plywood flooring, a closet, and a ceiling fan—ideal for storage or potential additional living space. The lower level includes an unfinished basement equipped with a washer, dryer, utility sink, and a closet for additional storage. The basement also has a door leading directly to the yard, offering easy access to the outdoors. A partial half bathroom (toilet only), the basement holds great potential to be transformed into additional living space, a playroom, or a home gym. This home checks all the boxes and is ready for your personal touch. Don’t miss the opportunity to make 222 Holly Street your new home. This property is currently tenant-occupied and is being offered as an income-producing rental investment.
Contact an agent
Home facts
- Year built:1930
- Listing Id #:PADE2089406
- Added:97 day(s) ago
- Updated:August 14, 2025 at 01:41 PM
Rooms and interior
- Bedrooms:3
- Total bathrooms:2
- Full bathrooms:1
- Half bathrooms:1
- Living area:1,470 sq. ft.
Heating and cooling
- Cooling:Ceiling Fan(s)
- Heating:Natural Gas, Radiant
Structure and exterior
- Roof:Pitched, Shingle
- Year built:1930
- Building area:1,470 sq. ft.
- Lot area:0.04 Acres
Schools
- High school:UPPER DARBY SENIOR
- Middle school:DREXEL HILL
- Elementary school:WESTBROOK PARK
Utilities
- Water:Public
- Sewer:Public Sewer
Finances and disclosures
- Price:$200,000
- Price per sq. ft.:$136.05
- Tax amount:$4,215 (2024)
New listings near 222 Holly St
- New
 $254,000Active3 beds 1 baths1,152 sq. ft.
$254,000Active3 beds 1 baths1,152 sq. ft.111 W Madison Ave, CLIFTON HEIGHTS, PA 19018
MLS# PADE2097872Listed by: HOMEZU BY SIMPLE CHOICE - New
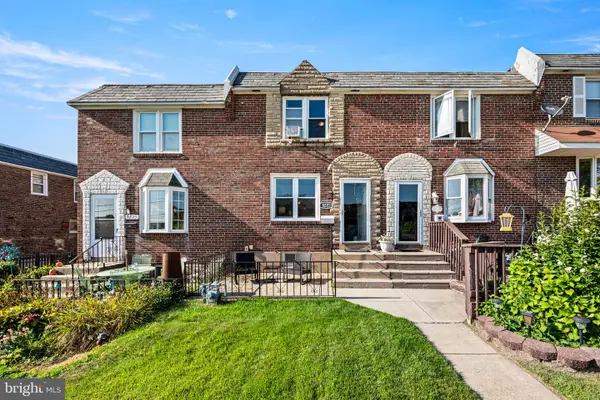 $249,000Active3 beds 1 baths1,152 sq. ft.
$249,000Active3 beds 1 baths1,152 sq. ft.5221 Fairhaven Rd, CLIFTON HEIGHTS, PA 19018
MLS# PADE2097816Listed by: CG REALTY, LLC - New
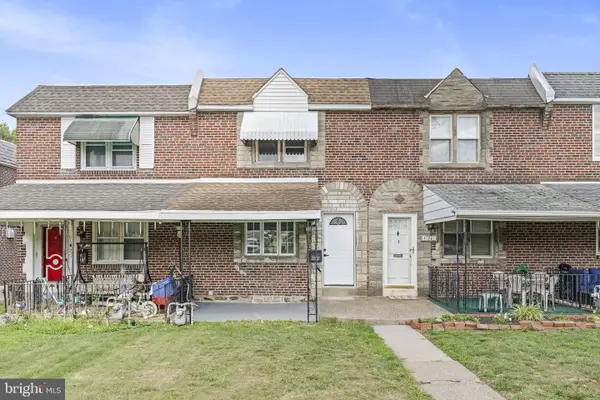 $279,900Active3 beds 2 baths1,728 sq. ft.
$279,900Active3 beds 2 baths1,728 sq. ft.423 Seven Oaks Dr, CLIFTON HEIGHTS, PA 19018
MLS# PADE2097526Listed by: REALTY MARK CITYSCAPE-KING OF PRUSSIA - Open Sat, 12 to 2pmNew
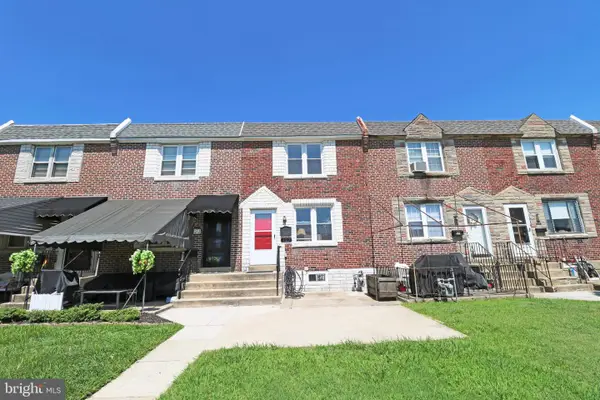 $244,900Active3 beds 2 baths1,152 sq. ft.
$244,900Active3 beds 2 baths1,152 sq. ft.127 W Madison Ave, CLIFTON HEIGHTS, PA 19018
MLS# PADE2097318Listed by: EXP REALTY, LLC - New
 $279,000Active3 beds 2 baths1,152 sq. ft.
$279,000Active3 beds 2 baths1,152 sq. ft.232 W Washington Ave, CLIFTON HEIGHTS, PA 19018
MLS# PADE2097528Listed by: EMORY HILL REAL ESTATE SERVICES INC. - New
 $220,000Active3 beds 1 baths1,152 sq. ft.
$220,000Active3 beds 1 baths1,152 sq. ft.247 Westpark Ln, CLIFTON HEIGHTS, PA 19018
MLS# PADE2097484Listed by: COMPASS PENNSYLVANIA, LLC 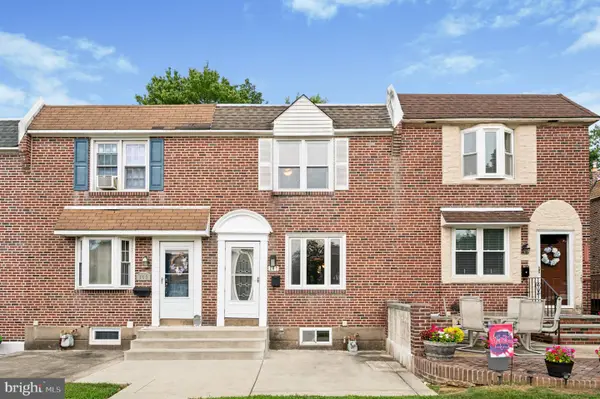 $240,000Pending3 beds 2 baths1,152 sq. ft.
$240,000Pending3 beds 2 baths1,152 sq. ft.267 Gramercy Rd, CLIFTON HEIGHTS, PA 19018
MLS# PADE2097416Listed by: KELLER WILLIAMS REAL ESTATE - MEDIA- New
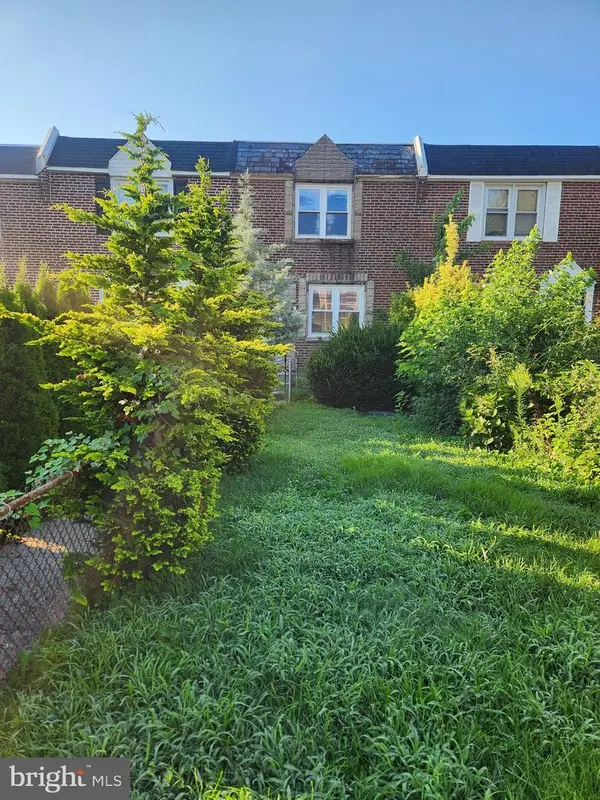 $204,999Active4 beds 2 baths1,152 sq. ft.
$204,999Active4 beds 2 baths1,152 sq. ft.116 W Berkley Ave, CLIFTON HEIGHTS, PA 19018
MLS# PADE2096176Listed by: LONG & FOSTER REAL ESTATE, INC. 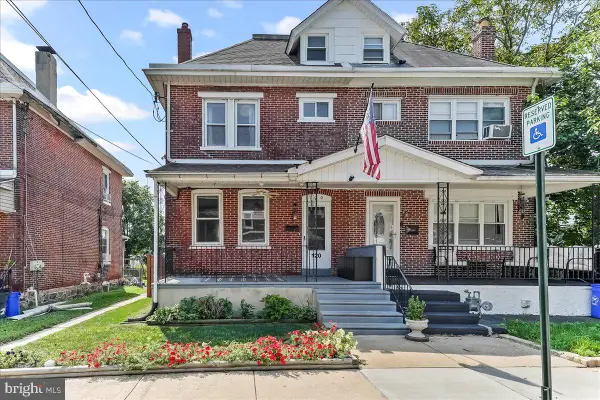 $250,000Pending4 beds 2 baths1,449 sq. ft.
$250,000Pending4 beds 2 baths1,449 sq. ft.120 E Berkley Ave, CLIFTON HEIGHTS, PA 19018
MLS# PADE2096994Listed by: EXP REALTY, LLC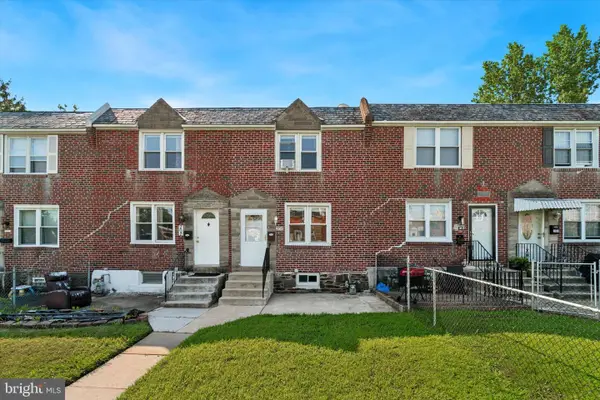 $249,000Active3 beds 2 baths1,152 sq. ft.
$249,000Active3 beds 2 baths1,152 sq. ft.204 W Washington Ave, CLIFTON HEIGHTS, PA 19018
MLS# PADE2096830Listed by: RE/MAX PREFERRED - NEWTOWN SQUARE
