36 E Washington Ave, Clifton Heights, PA 19018
Local realty services provided by:Better Homes and Gardens Real Estate Community Realty
36 E Washington Ave,Clifton Heights, PA 19018
$270,000
- 5 Beds
- 2 Baths
- 1,958 sq. ft.
- Single family
- Active
Listed by: thomas toole iii, paul j harootunian
Office: re/max main line-west chester
MLS#:PADE2096840
Source:BRIGHTMLS
Price summary
- Price:$270,000
- Price per sq. ft.:$137.9
About this home
Welcome to 36 E Washington Avenue, a 5-bedroom, 1-bath twin home in the Primos Secane neighborhood of Clifton Heights. The exterior features a classic brick façade and a welcoming front porch. Inside, the living room offers luxury vinyl plank flooring, a ceiling fan with light, and a decorative mantle. The dining room continues the same flooring and ceiling fan, while the kitchen includes tile floors and overhead lighting. Upstairs, the second level features two bedrooms, a full bathroom with tile floors and a tub/shower combo, and the primary bedroom. The third level provides two additional bedrooms with carpet flooring and ceiling lights, ideal for a home office, playroom, or guest space. This home is conveniently located near shopping, restaurants, cafes, and entertainment, making it a great option for both comfort and convenience. Don’t miss the opportunity to make it yours!
Contact an agent
Home facts
- Year built:1900
- Listing ID #:PADE2096840
- Added:116 day(s) ago
- Updated:December 30, 2025 at 02:43 PM
Rooms and interior
- Bedrooms:5
- Total bathrooms:2
- Full bathrooms:1
- Half bathrooms:1
- Living area:1,958 sq. ft.
Heating and cooling
- Cooling:Ceiling Fan(s)
- Heating:Hot Water, Oil
Structure and exterior
- Year built:1900
- Building area:1,958 sq. ft.
- Lot area:0.06 Acres
Schools
- High school:UPPER DARBY SENIOR
Utilities
- Water:Public
- Sewer:Public Sewer
Finances and disclosures
- Price:$270,000
- Price per sq. ft.:$137.9
- Tax amount:$4,976 (2024)
New listings near 36 E Washington Ave
- Open Sun, 11am to 2pmNew
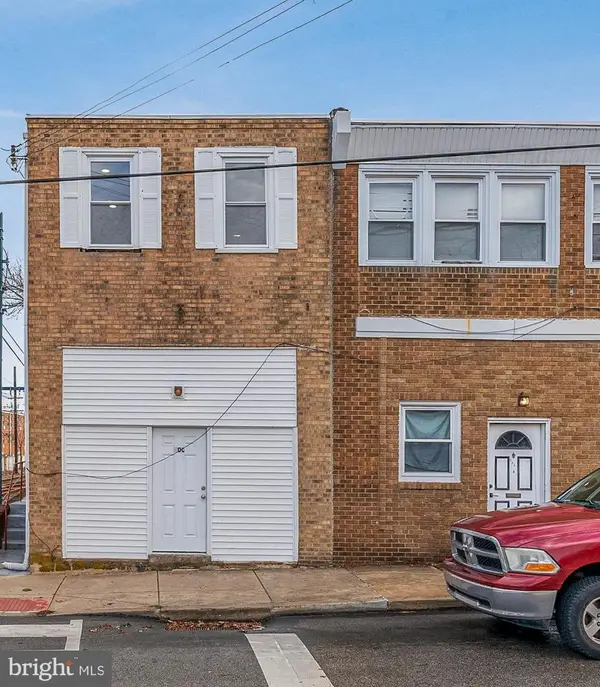 $250,000Active4 beds 3 baths1,899 sq. ft.
$250,000Active4 beds 3 baths1,899 sq. ft.300 E Baltimore Ave, CLIFTON HEIGHTS, PA 19018
MLS# PADE2105538Listed by: KW EMPOWER 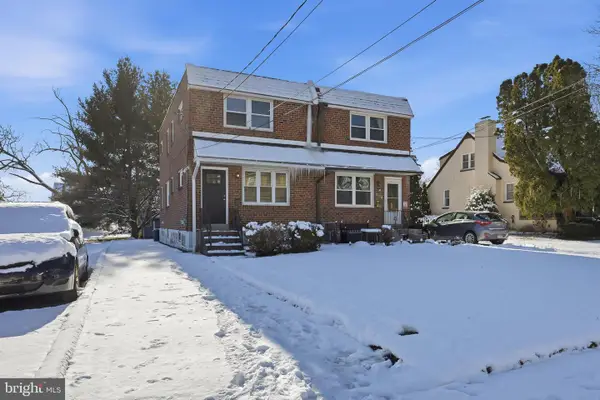 $265,000Pending3 beds 3 baths1,344 sq. ft.
$265,000Pending3 beds 3 baths1,344 sq. ft.312 Prospect, CLIFTON HEIGHTS, PA 19018
MLS# PADE2105476Listed by: COMPASS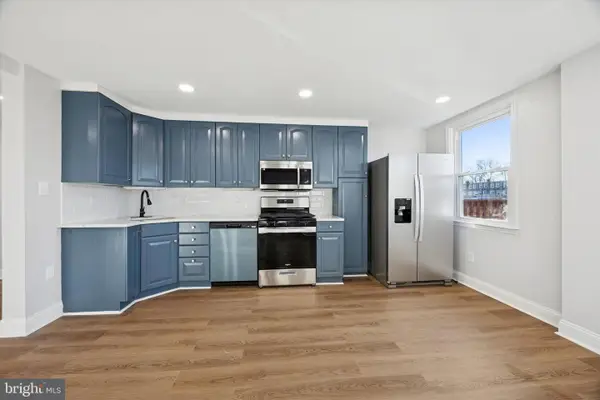 $264,900Pending3 beds 2 baths1,152 sq. ft.
$264,900Pending3 beds 2 baths1,152 sq. ft.274 N Oak Ave, CLIFTON HEIGHTS, PA 19018
MLS# PADE2105360Listed by: LYL REALTY GROUP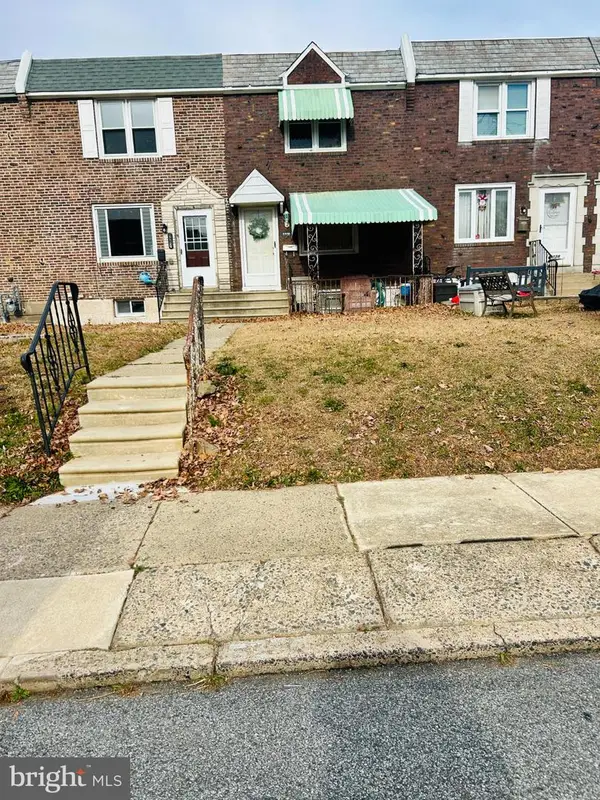 $199,900Pending3 beds 1 baths1,152 sq. ft.
$199,900Pending3 beds 1 baths1,152 sq. ft.5226 Gramercy Dr, CLIFTON HEIGHTS, PA 19018
MLS# PADE2104992Listed by: LONG & FOSTER REAL ESTATE, INC.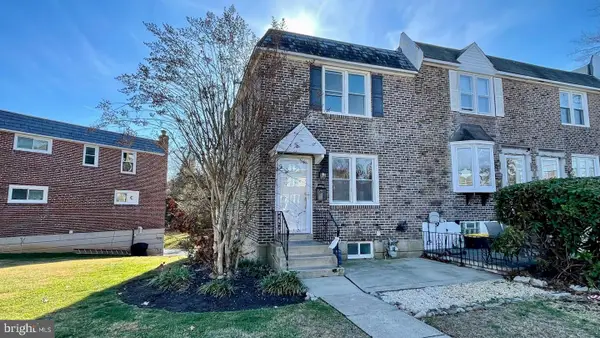 $265,000Active3 beds 1 baths1,152 sq. ft.
$265,000Active3 beds 1 baths1,152 sq. ft.5358 Delmar Dr, CLIFTON HEIGHTS, PA 19018
MLS# PADE2104696Listed by: ELITE REALTY GROUP UNL. INC.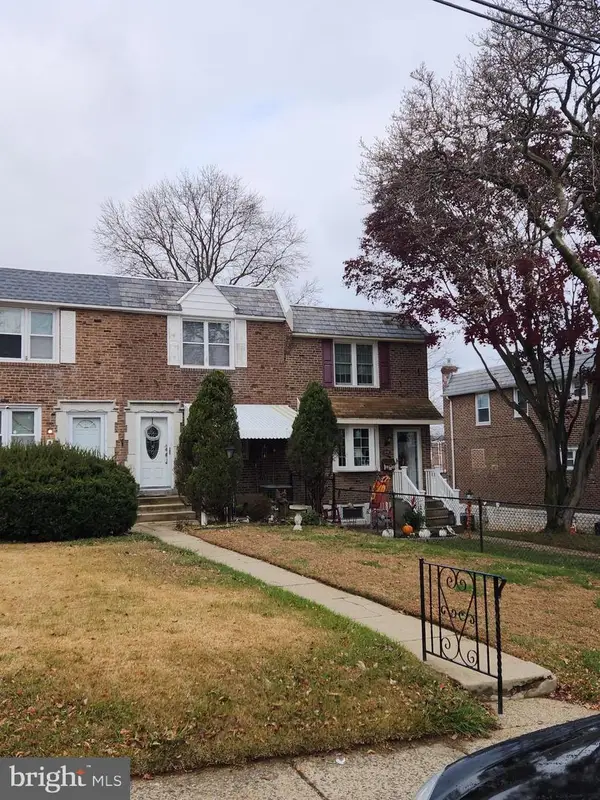 $274,000Active4 beds 2 baths1,152 sq. ft.
$274,000Active4 beds 2 baths1,152 sq. ft.5122 Whitehall Dr, CLIFTON HEIGHTS, PA 19018
MLS# PADE2104642Listed by: COLDWELL BANKER REALTY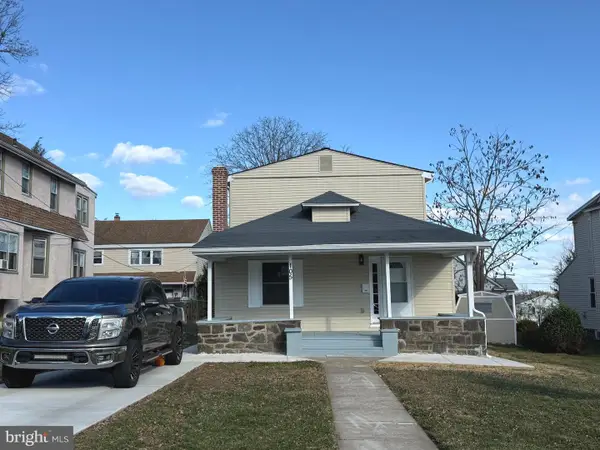 $379,000Active4 beds 2 baths1,608 sq. ft.
$379,000Active4 beds 2 baths1,608 sq. ft.105 N Diamond St, CLIFTON HEIGHTS, PA 19018
MLS# PADE2104574Listed by: RE/MAX PRIME REAL ESTATE $249,900Pending3 beds 1 baths1,296 sq. ft.
$249,900Pending3 beds 1 baths1,296 sq. ft.5237 N Springfield Rd, CLIFTON HEIGHTS, PA 19018
MLS# PADE2104482Listed by: BHHS FOX & ROACH-ROSEMONT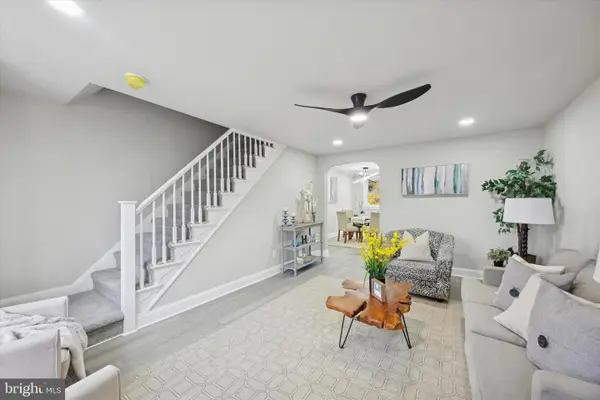 $239,000Pending3 beds 1 baths1,152 sq. ft.
$239,000Pending3 beds 1 baths1,152 sq. ft.112 S Church St, CLIFTON HEIGHTS, PA 19018
MLS# PADE2104410Listed by: TESLA REALTY GROUP, LLC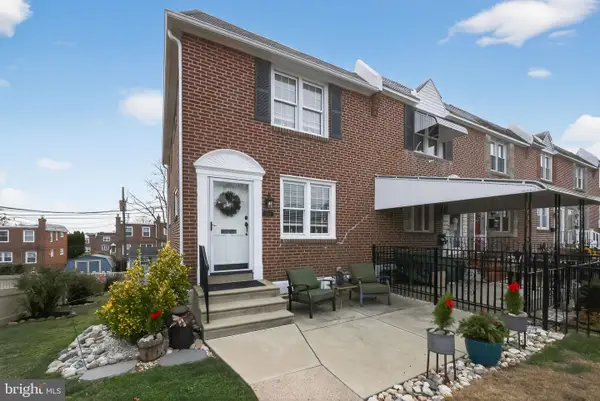 $259,900Pending3 beds 2 baths1,152 sq. ft.
$259,900Pending3 beds 2 baths1,152 sq. ft.5201 Whitehall Dr, CLIFTON HEIGHTS, PA 19018
MLS# PADE2104094Listed by: COMPASS PENNSYLVANIA, LLC
