424 S Church St, Clifton Heights, PA 19018
Local realty services provided by:Better Homes and Gardens Real Estate GSA Realty
424 S Church St,Clifton Heights, PA 19018
$185,000
- 2 Beds
- 2 Baths
- 1,152 sq. ft.
- Townhouse
- Active
Listed by: ken adelsberg
Office: long & foster real estate, inc.
MLS#:PADE2103264
Source:BRIGHTMLS
Price summary
- Price:$185,000
- Price per sq. ft.:$160.59
About this home
This charming 2-bedroom, 2-bathroom AirLite townhouse, built in 1950, offers a blend of classic design and modern convenience. The brick exterior is complemented by a welcoming deck and patio, perfect for outdoor relaxation. Enjoy the benefits of a vibrant community with sidewalks and street lights enhancing neighborhood safety and accessibility. Located less than 10 miles from the airport and within a mile of bus and commuter rail stations, commuting is a breeze. The property features a partially finished basement, providing additional living space or storage options. Nearby parks offer recreational opportunities, while local schools are known for their commitment to education. With an average property condition and a variety of flooring options, this home is ready for your personal touch. The alley parking adds convenience, making this property a practical choice for those seeking a community-oriented lifestyle. Don't miss the chance to make this your new home!
Contact an agent
Home facts
- Year built:1950
- Listing ID #:PADE2103264
- Added:100 day(s) ago
- Updated:February 12, 2026 at 02:42 PM
Rooms and interior
- Bedrooms:2
- Total bathrooms:2
- Full bathrooms:2
- Living area:1,152 sq. ft.
Heating and cooling
- Cooling:Central A/C
- Heating:Forced Air, Natural Gas
Structure and exterior
- Roof:Flat, Shingle
- Year built:1950
- Building area:1,152 sq. ft.
- Lot area:0.05 Acres
Schools
- High school:U DARBY
Utilities
- Water:Public
- Sewer:Public Sewer
Finances and disclosures
- Price:$185,000
- Price per sq. ft.:$160.59
- Tax amount:$4,498 (2025)
New listings near 424 S Church St
- New
 $225,000Active-- beds -- baths1,152 sq. ft.
$225,000Active-- beds -- baths1,152 sq. ft.343 Westpark Ln, CLIFTON HEIGHTS, PA 19018
MLS# PADE2107882Listed by: PREMIER PROPERTY SALES & RENTALS - New
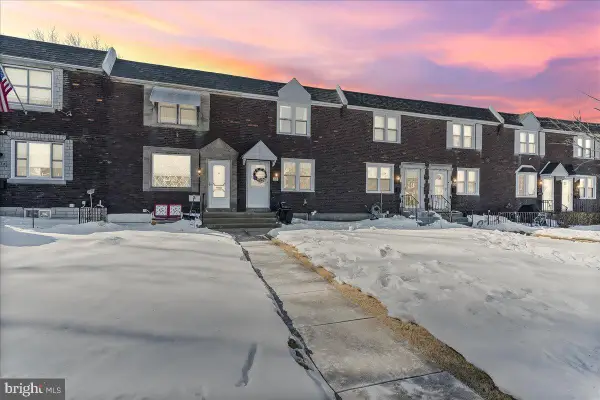 $200,000Active3 beds 1 baths1,152 sq. ft.
$200,000Active3 beds 1 baths1,152 sq. ft.238 Westpark Ln, CLIFTON HEIGHTS, PA 19018
MLS# PADE2107738Listed by: COLDWELL BANKER REALTY - New
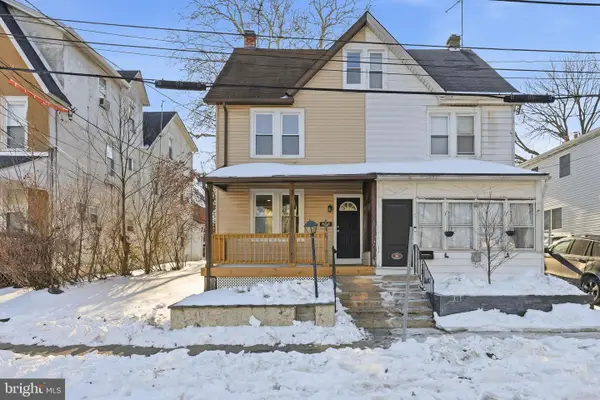 $289,900Active3 beds 2 baths1,700 sq. ft.
$289,900Active3 beds 2 baths1,700 sq. ft.24 Maple Ter, CLIFTON HEIGHTS, PA 19018
MLS# PADE2107698Listed by: RE/MAX AFFILIATES 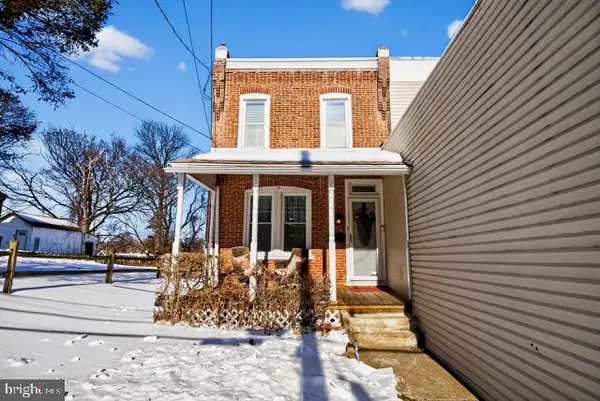 $250,000Pending3 beds 2 baths1,320 sq. ft.
$250,000Pending3 beds 2 baths1,320 sq. ft.29 E Wyncliffe Ave, CLIFTON HEIGHTS, PA 19018
MLS# PADE2107610Listed by: HOMESMART REALTY ADVISORS- Open Sun, 1 to 3pmNew
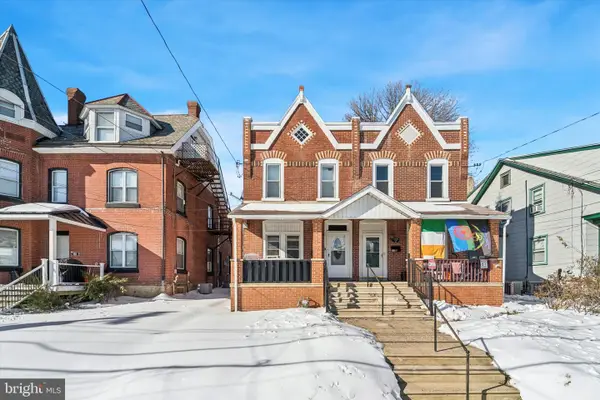 $250,000Active3 beds 2 baths1,408 sq. ft.
$250,000Active3 beds 2 baths1,408 sq. ft.33 E Broadway Ave, CLIFTON HEIGHTS, PA 19018
MLS# PADE2107462Listed by: REAL OF PENNSYLVANIA 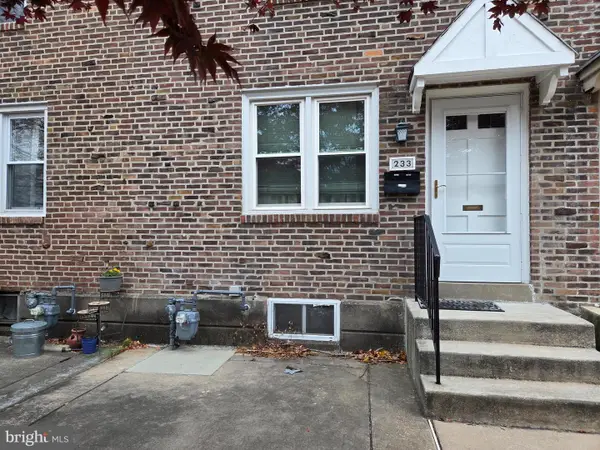 $230,000Active3 beds 1 baths1,152 sq. ft.
$230,000Active3 beds 1 baths1,152 sq. ft.233 N Bishop Ave, CLIFTON HEIGHTS, PA 19018
MLS# PADE2106132Listed by: REALTY MARK CITYSCAPE-KING OF PRUSSIA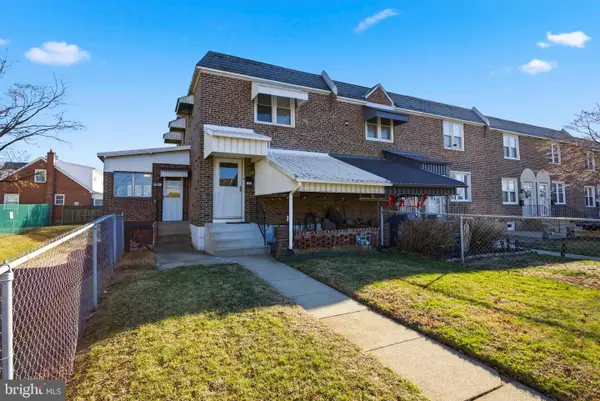 $235,000Pending3 beds 2 baths1,696 sq. ft.
$235,000Pending3 beds 2 baths1,696 sq. ft.151 Alverstone Rd, CLIFTON HEIGHTS, PA 19018
MLS# PADE2106100Listed by: LONG & FOSTER REAL ESTATE, INC.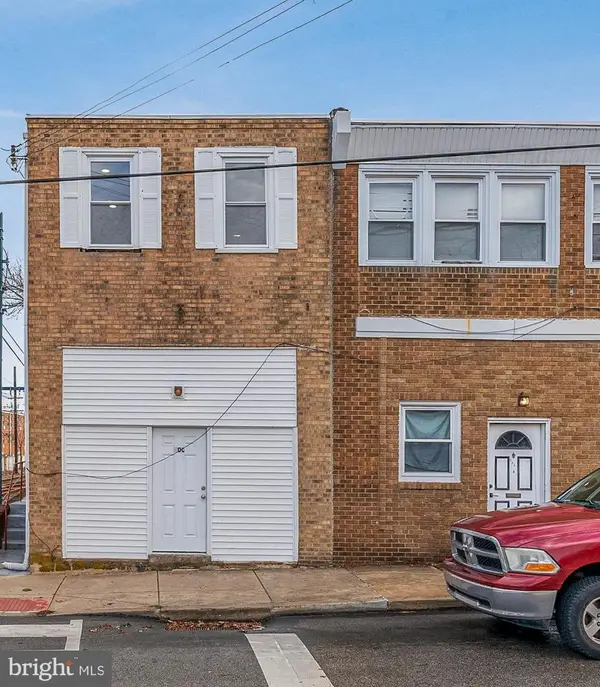 $260,000Pending4 beds 3 baths1,899 sq. ft.
$260,000Pending4 beds 3 baths1,899 sq. ft.300 E Baltimore Ave, CLIFTON HEIGHTS, PA 19018
MLS# PADE2105538Listed by: KW EMPOWER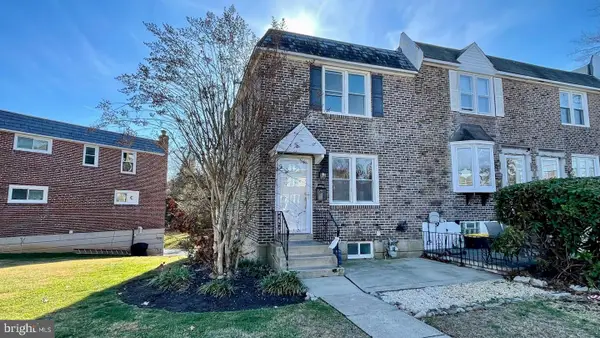 $265,000Pending3 beds 1 baths1,152 sq. ft.
$265,000Pending3 beds 1 baths1,152 sq. ft.5358 Delmar Dr, CLIFTON HEIGHTS, PA 19018
MLS# PADE2104696Listed by: ELITE REALTY GROUP UNL. INC.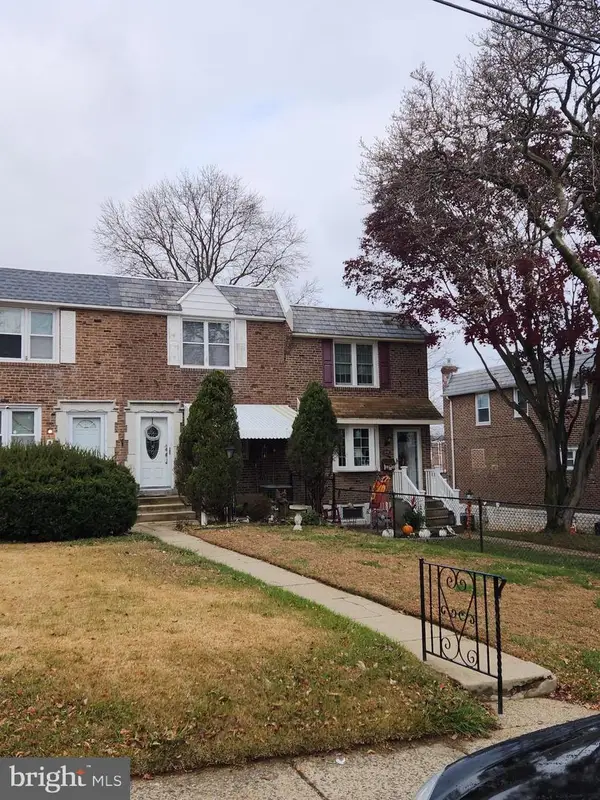 $271,500Pending4 beds 2 baths1,152 sq. ft.
$271,500Pending4 beds 2 baths1,152 sq. ft.5122 Whitehall Dr, CLIFTON HEIGHTS, PA 19018
MLS# PADE2104642Listed by: COLDWELL BANKER REALTY

