5107 Whitehall Dr, Clifton Heights, PA 19018
Local realty services provided by:Better Homes and Gardens Real Estate Premier
5107 Whitehall Dr,Clifton Heights, PA 19018
$300,000
- 3 Beds
- 2 Baths
- - sq. ft.
- Townhouse
- Sold
Listed by: julie a. franklin
Office: re/max preferred - newtown square
MLS#:PADE2097390
Source:BRIGHTMLS
Sorry, we are unable to map this address
Price summary
- Price:$300,000
About this home
Simply delighted to introduce this exciting masterful blend of WORKMANSHIP -&- WoW factor in Westbrook Park -breaking away from the ordinary. Experience the fresh, crisp vibe of a thoughtfully designed, EXPERTLY REMODELED home that was taken down to the studs (lower+1st level) A simply GENUINELY WELCOMING space that radiates STYLE. C O U N T L E S S D E T A I L S, updates/installs/replacements that makes this home deliver- read on! M A I N L E V E L: walls removed to create a cutting-edge OPEN LAY-OUT that effortlessly blends the living room + kitchen. K I T C H E N: Premium Callacatta Quartz counters, neutral-toned shaker style soft-close cabinets; earthy+fun tone hexagon backsplash; LG stainless steel appliance package, breakfast bar with glowing pendant lighting adding warmth and ambiance, and a BONUS built-in COFFEE NOOK with faux wall lights illuminated by remote-controlled LED puck lighting. E L E C T R I C: EVERY component connected to the 100amp breaker panel is brand new and professionally installed. Safety, reliability, and a peace of mind was the goal. P L U M B I N G: all new PEX lines and PVC drains. New SEWER LINE. New STACK PIPE from basement to 1st FL. W I N D O W S: replaced t/o w/ENERGY-EFFICIENT DOUBLE-pane, TILT-in models. (Note: the 2 in kitchen were replaced by prior owner). New skylight screen. I N S U L A T I O N: upgraded in FIRST FL WALLS (stair wall excluded) & BASEMENT WALLS (front and back) Cutting-edge insulation ensures privacy while eliminating drafts, keeping your space quiet and comfy. BA S E M E N T: Before you even reach the FULL FINISHED BASEMENT, the black/white staircase grabs your attention — framed by half-inch REAL BRICK ACCENT WALL and a custom vertical floor-to-ceiling wooden slat railing - what a seamless aesthetic industrial FOCAL POINT. This level is COMPLETELY OPEN blank canvas! Endless possibilities – man-cave? media room? home office? Trend-setting, OVERSIZED HALF BATH highlighted by glass block window, allowing natural light and a modern flair. Louver plantation bi-fold doors bring visual interest and complete ZEN to the vibe, all while cleverly concealing access to the LAUNDRY, mechanical systems, and UNDER-STAIR STORAGE. AN aesthetically-pleasing paneled fiberglass door -offering energy efficiency and lasting durability is your rear exit. D O O R S -&- T R I M: stylish mix of six-panel, sliding, and louvered doors, all finished with classy black hardware. CLOSETS are complete with MOTION SENSOR LIGHTS. Go ahead - open them! 5 ¼” baseboard trim, 3 ¼” casing, and deep window sills finished w/precision. F L O O R I N G: luxury vinyl plank floors t/o main level + basement (Avalon -Rigid Core). C A R P E T: stairs to 2nd FL, bedrooms, + hall. Quality padding beneath every step.
H V A C: Replacement Registers and Returns t/o. L O T: with an impressive 218-foot depth, the lot features a PRIVATE DRIVEWAY off the basement walkout, a 2ND DRIVEWAY across the common lane, a fenced yard (w/shed), and add’l acreage beyond. L O C A T I O N: for added ease of living, you'll find shopping districts, restaurants, schools, and places of worship just minutes away—putting everyday conveniences right at your fingertips. SCHEDULE YOUR SHOWING to FULLY APPRECIATE EVERYTHING it HAS TO OFFER!! Let it be known that all work was either completed +/or overseen by dedicated seller-investor who strives for high-quality results. NO CUT CORNERS. NO half-measures — just quality craftsmanship and attention to every detail. COME SEE FOR YOURSELF!!
Contact an agent
Home facts
- Year built:1949
- Listing ID #:PADE2097390
- Added:112 day(s) ago
- Updated:December 09, 2025 at 02:32 AM
Rooms and interior
- Bedrooms:3
- Total bathrooms:2
- Full bathrooms:1
- Half bathrooms:1
Heating and cooling
- Cooling:Central A/C
- Heating:Hot Water, Natural Gas
Structure and exterior
- Roof:Flat, Shingle
- Year built:1949
Schools
- High school:UPPER DARBY SENIOR
Utilities
- Water:Public
- Sewer:Public Sewer
Finances and disclosures
- Price:$300,000
- Tax amount:$5,505 (2024)
New listings near 5107 Whitehall Dr
- Open Sun, 1 to 3:30pmNew
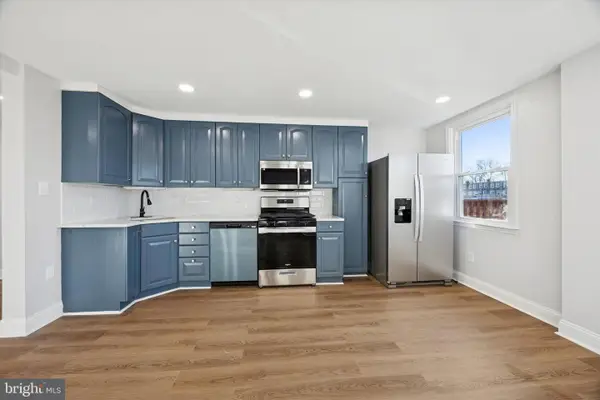 $264,900Active3 beds 2 baths1,152 sq. ft.
$264,900Active3 beds 2 baths1,152 sq. ft.274 N Oak Ave, CLIFTON HEIGHTS, PA 19018
MLS# PADE2105360Listed by: LYL REALTY GROUP 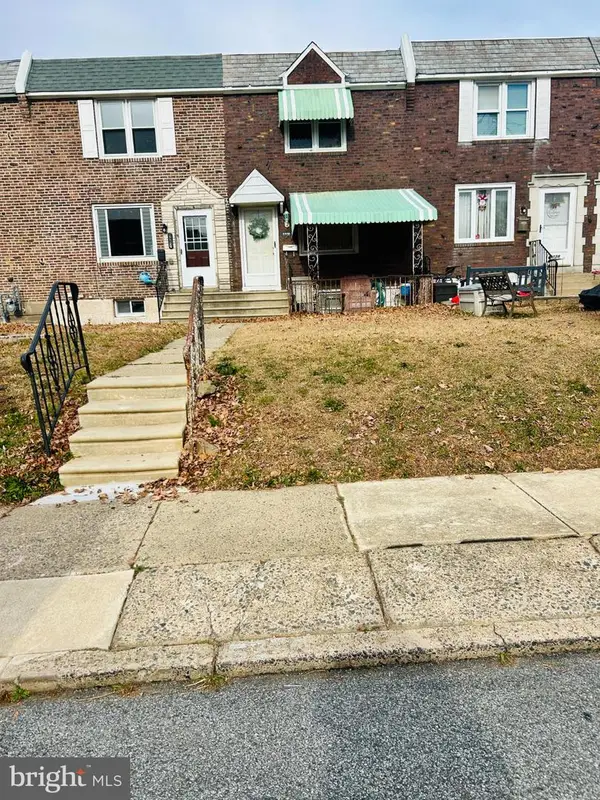 $199,900Pending3 beds 1 baths1,152 sq. ft.
$199,900Pending3 beds 1 baths1,152 sq. ft.5226 Gramercy Dr, CLIFTON HEIGHTS, PA 19018
MLS# PADE2104992Listed by: LONG & FOSTER REAL ESTATE, INC.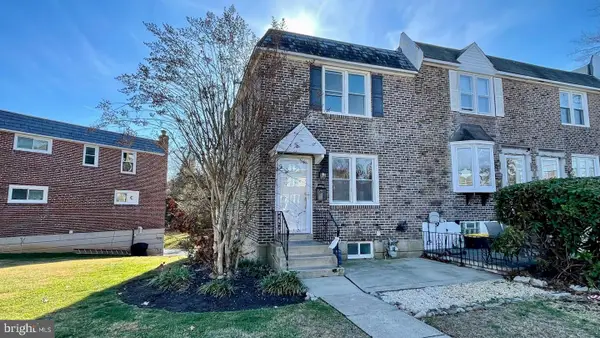 $273,000Active3 beds 1 baths1,152 sq. ft.
$273,000Active3 beds 1 baths1,152 sq. ft.5358 Delmar Dr, CLIFTON HEIGHTS, PA 19018
MLS# PADE2104696Listed by: ELITE REALTY GROUP UNL. INC.- Open Sun, 12 to 2pm
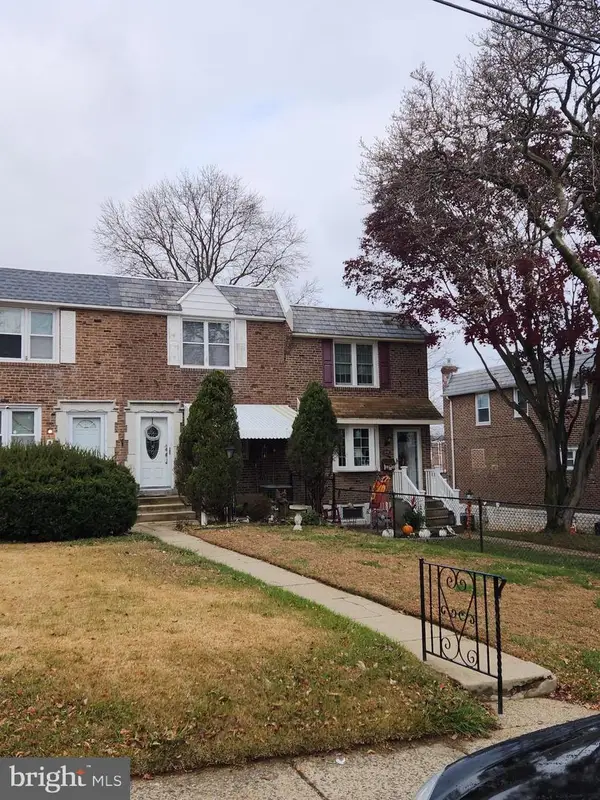 $274,000Active4 beds 2 baths1,152 sq. ft.
$274,000Active4 beds 2 baths1,152 sq. ft.5122 Whitehall, CLIFTON HEIGHTS, PA 19018
MLS# PADE2104642Listed by: COLDWELL BANKER REALTY 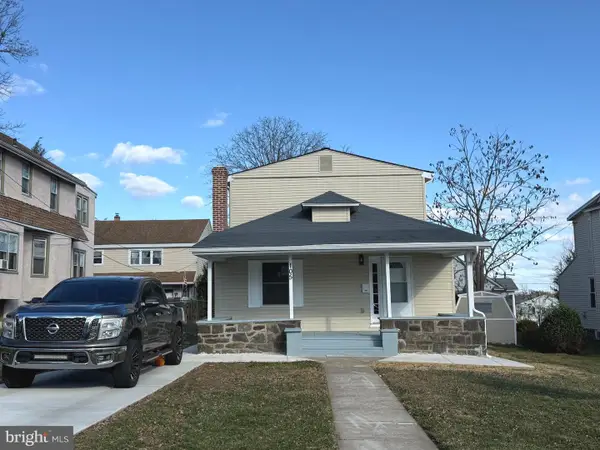 $379,000Active4 beds 2 baths1,608 sq. ft.
$379,000Active4 beds 2 baths1,608 sq. ft.105 N Diamond St, CLIFTON HEIGHTS, PA 19018
MLS# PADE2104574Listed by: RE/MAX PRIME REAL ESTATE $249,900Pending3 beds 1 baths1,296 sq. ft.
$249,900Pending3 beds 1 baths1,296 sq. ft.5237 N Springfield Rd, CLIFTON HEIGHTS, PA 19018
MLS# PADE2104482Listed by: BHHS FOX & ROACH-ROSEMONT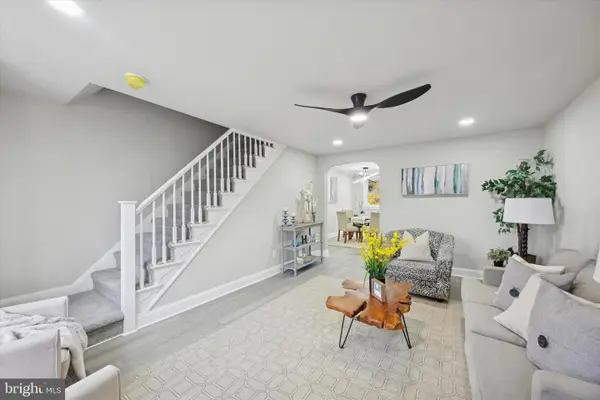 $239,000Active3 beds 1 baths1,152 sq. ft.
$239,000Active3 beds 1 baths1,152 sq. ft.112 S Church St, CLIFTON HEIGHTS, PA 19018
MLS# PADE2104410Listed by: TESLA REALTY GROUP, LLC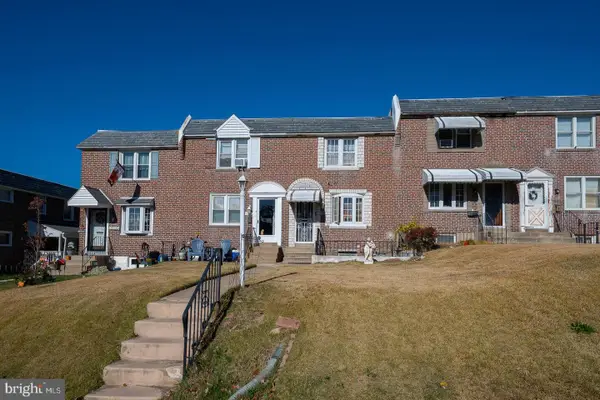 $249,900Active3 beds 2 baths1,152 sq. ft.
$249,900Active3 beds 2 baths1,152 sq. ft.5331 Brittany Dr, CLIFTON HEIGHTS, PA 19018
MLS# PADE2103252Listed by: BHHS FOX & ROACH-ROSEMONT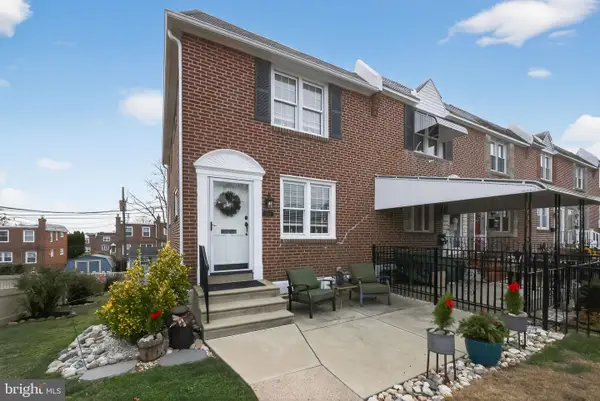 $259,900Pending3 beds 2 baths1,152 sq. ft.
$259,900Pending3 beds 2 baths1,152 sq. ft.5201 Whitehall Dr, CLIFTON HEIGHTS, PA 19018
MLS# PADE2104094Listed by: COMPASS PENNSYLVANIA, LLC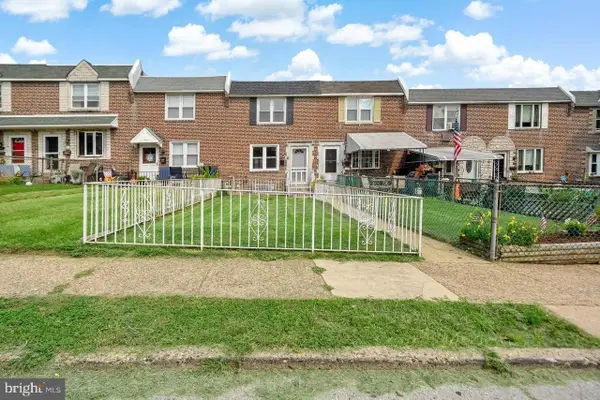 $239,900Pending3 beds 1 baths1,152 sq. ft.
$239,900Pending3 beds 1 baths1,152 sq. ft.235 W Wyncliffe Ave, CLIFTON HEIGHTS, PA 19018
MLS# PADE2104066Listed by: TAYLOR PROPERTIES
