531 Chester Ave, Clifton Heights, PA 19018
Local realty services provided by:Better Homes and Gardens Real Estate Valley Partners
531 Chester Ave,Clifton Heights, PA 19018
$210,000
- 3 Beds
- 1 Baths
- 1,152 sq. ft.
- Townhouse
- Pending
Listed by: vincent r cyr, jane c cyr
Office: real of pennsylvania
MLS#:PADE2098708
Source:BRIGHTMLS
Price summary
- Price:$210,000
- Price per sq. ft.:$182.29
About this home
Welcome to 531 Chester Avenue — a well-maintained end-unit brick townhome located on a quiet cul-de-sac in Clifton Heights. Set on one of the largest fenced yards in the neighborhood, this home offers space, comfort, and peace of mind with a completed pre-listing inspection and key system updates already handled.
Inside, the living and dining rooms feature neutral finishes and great natural light, creating an inviting layout for daily living and gatherings. The kitchen is bright and efficient, with plenty of cabinet and counter space. Upstairs, you’ll find three comfortable bedrooms and a full hall bath. A semi-finished basement provides flexible space for a home office, gym, or playroom, plus laundry and walkout access to the rear yard and garage.
Recent updates include: new furnace and central air (2025), updated plumbing and electrical (2025), Renewal by Andersen basement window (2024), new sewer line by Horizon Services (2022), and radon tested at a low 0.6 pCi/L.
Enjoy life on a quiet street with minimal traffic, minutes from shops, parks, public transit, and schools in the Upper Darby School District. Pre-inspected, move-in ready, and freshly improved — 531 Chester Avenue is ready for its next owner.
Contact an agent
Home facts
- Year built:1948
- Listing ID #:PADE2098708
- Added:97 day(s) ago
- Updated:December 25, 2025 at 08:30 AM
Rooms and interior
- Bedrooms:3
- Total bathrooms:1
- Full bathrooms:1
- Living area:1,152 sq. ft.
Heating and cooling
- Cooling:Central A/C
- Heating:Central, Natural Gas
Structure and exterior
- Roof:Flat, Shingle
- Year built:1948
- Building area:1,152 sq. ft.
- Lot area:0.11 Acres
Utilities
- Water:Public
- Sewer:Public Sewer
Finances and disclosures
- Price:$210,000
- Price per sq. ft.:$182.29
- Tax amount:$4,390 (2024)
New listings near 531 Chester Ave
- New
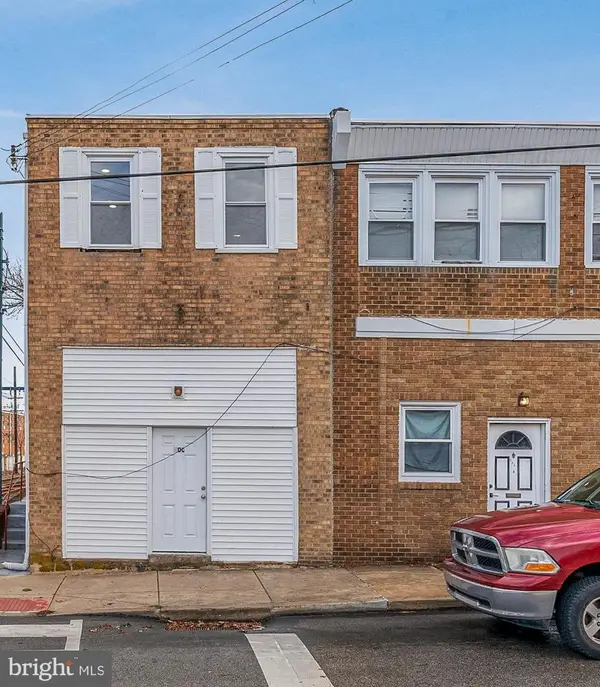 $250,000Active4 beds 3 baths1,899 sq. ft.
$250,000Active4 beds 3 baths1,899 sq. ft.300 E Baltimore Ave, CLIFTON HEIGHTS, PA 19018
MLS# PADE2105538Listed by: KW EMPOWER - New
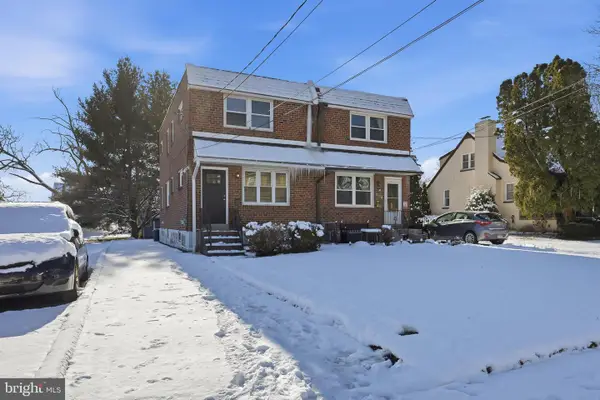 $265,000Active3 beds 3 baths1,344 sq. ft.
$265,000Active3 beds 3 baths1,344 sq. ft.312 Prospect, CLIFTON HEIGHTS, PA 19018
MLS# PADE2105476Listed by: COMPASS 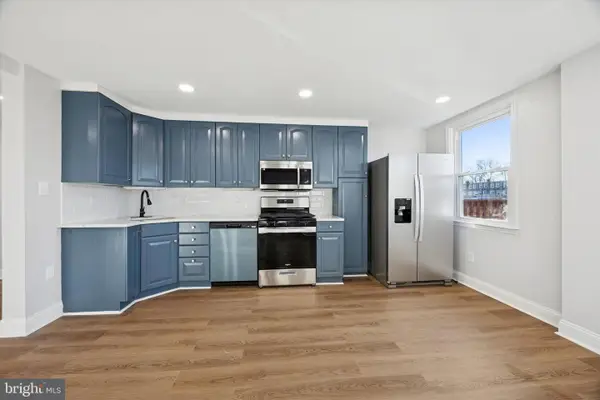 $264,900Pending3 beds 2 baths1,152 sq. ft.
$264,900Pending3 beds 2 baths1,152 sq. ft.274 N Oak Ave, CLIFTON HEIGHTS, PA 19018
MLS# PADE2105360Listed by: LYL REALTY GROUP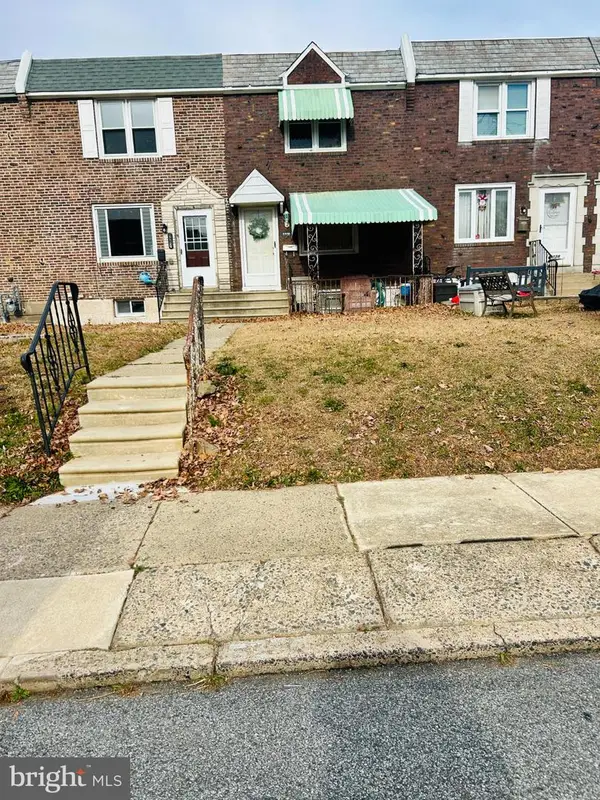 $199,900Pending3 beds 1 baths1,152 sq. ft.
$199,900Pending3 beds 1 baths1,152 sq. ft.5226 Gramercy Dr, CLIFTON HEIGHTS, PA 19018
MLS# PADE2104992Listed by: LONG & FOSTER REAL ESTATE, INC.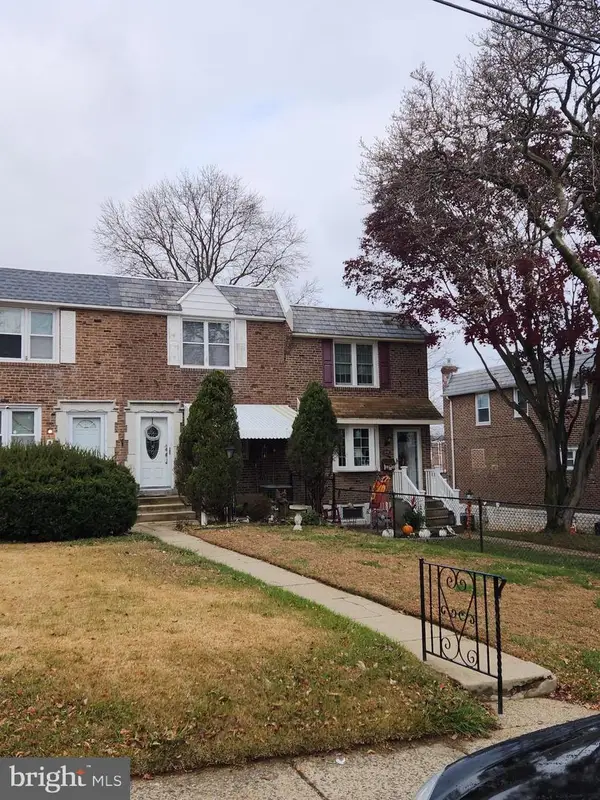 $274,000Active4 beds 2 baths1,152 sq. ft.
$274,000Active4 beds 2 baths1,152 sq. ft.5122 Whitehall, CLIFTON HEIGHTS, PA 19018
MLS# PADE2104642Listed by: COLDWELL BANKER REALTY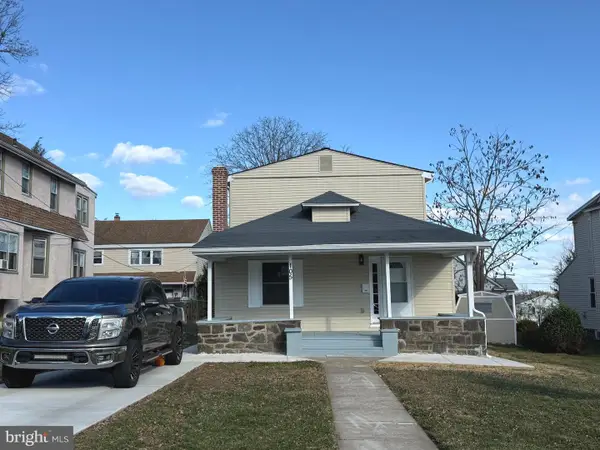 $379,000Active4 beds 2 baths1,608 sq. ft.
$379,000Active4 beds 2 baths1,608 sq. ft.105 N Diamond St, CLIFTON HEIGHTS, PA 19018
MLS# PADE2104574Listed by: RE/MAX PRIME REAL ESTATE $249,900Pending3 beds 1 baths1,296 sq. ft.
$249,900Pending3 beds 1 baths1,296 sq. ft.5237 N Springfield Rd, CLIFTON HEIGHTS, PA 19018
MLS# PADE2104482Listed by: BHHS FOX & ROACH-ROSEMONT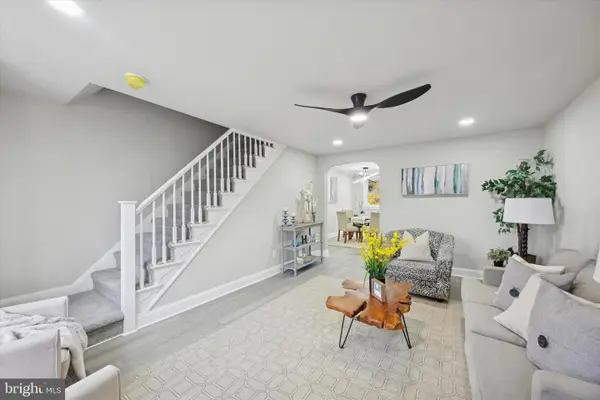 $239,000Pending3 beds 1 baths1,152 sq. ft.
$239,000Pending3 beds 1 baths1,152 sq. ft.112 S Church St, CLIFTON HEIGHTS, PA 19018
MLS# PADE2104410Listed by: TESLA REALTY GROUP, LLC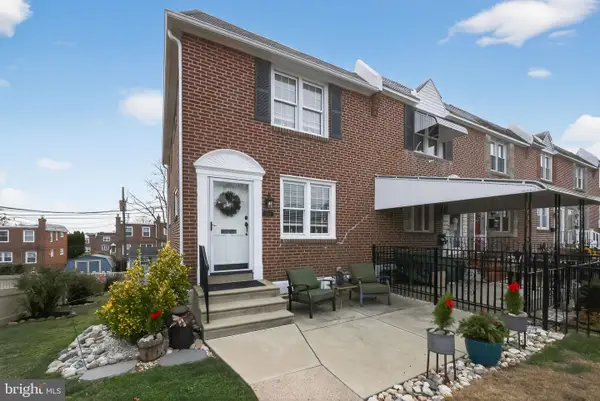 $259,900Pending3 beds 2 baths1,152 sq. ft.
$259,900Pending3 beds 2 baths1,152 sq. ft.5201 Whitehall Dr, CLIFTON HEIGHTS, PA 19018
MLS# PADE2104094Listed by: COMPASS PENNSYLVANIA, LLC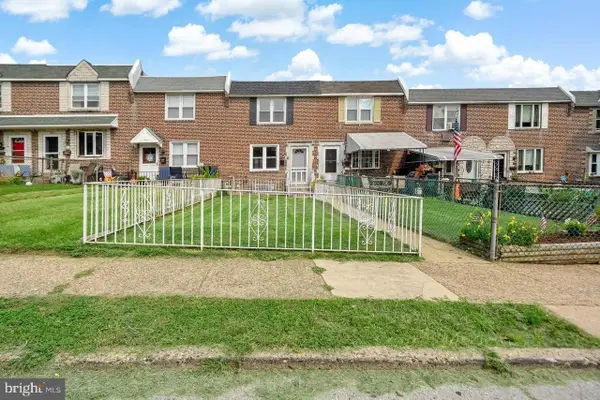 $239,900Pending3 beds 1 baths1,152 sq. ft.
$239,900Pending3 beds 1 baths1,152 sq. ft.235 W Wyncliffe Ave, CLIFTON HEIGHTS, PA 19018
MLS# PADE2104066Listed by: TAYLOR PROPERTIES
