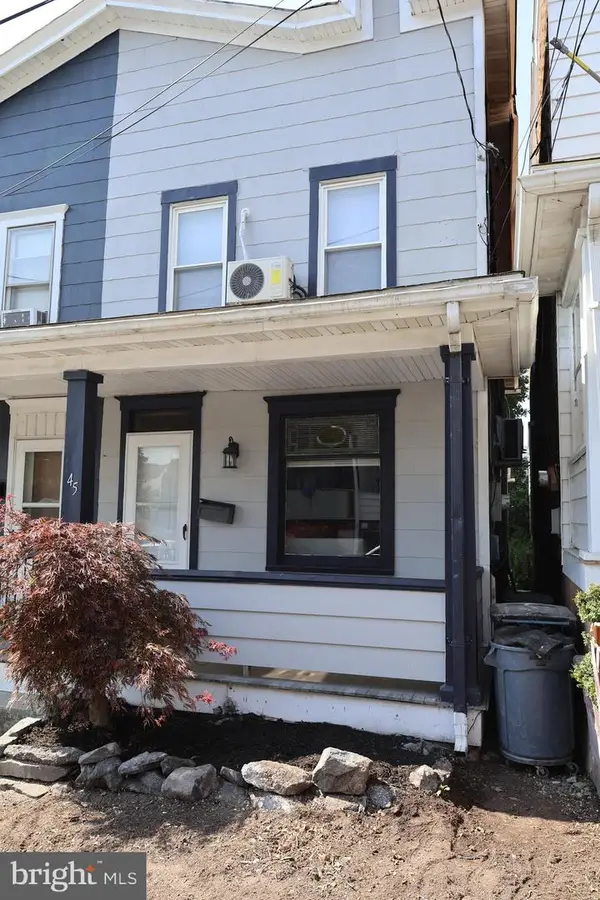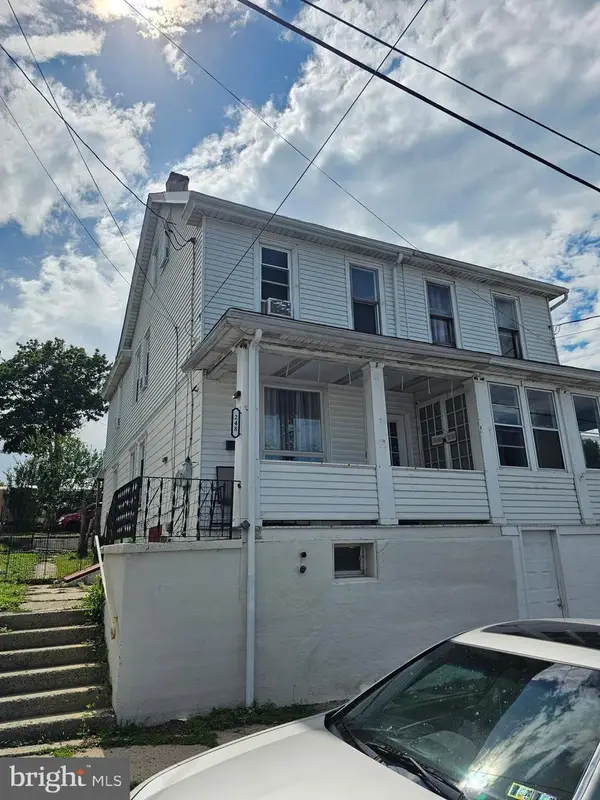20 W Phillips St, Coaldale, PA 18218
Local realty services provided by:Better Homes and Gardens Real Estate Maturo
Listed by:jamie achberger
Office:exp realty, llc.
MLS#:PASK2022766
Source:BRIGHTMLS
Sorry, we are unable to map this address
Price summary
- Price:$148,000
About this home
This thoughtfully updated Single Detached Home blends original charm with meaningful modern upgrades, making it a solid option for Buyers seeking a move-in ready property with lasting value. The Covered Front Porch adds a welcoming touch and sets the tone for the care that’s been poured into this home since 2020.
Inside, you’ll find fresh Paint, durable Luxury Vinyl Plank Flooring, neutral Carpeting, new Blinds, and updated Ceiling Fans throughout. The first floor features a spacious Living Room, separate Dining Room, and a Fully Remodeled Kitchen with a generous Center Island—ideal for cooking, gathering, or everyday routines.
Upstairs, there are three comfortable Bedrooms and a renovated full Bathroom. A finished walk-up Attic offers additional flexible space that could be used as an Office, Guest Room, or Hobby Area. The Basement includes a Laundry Area, an additional commode, and a full Waterproofing System with Sump Pump and Battery Backup installed in 2024—offering practical peace of mind through all seasons.
Major Improvements since 2020 include a New Roof, New Windows, and New Front and Rear Entry Doors. Outside, the fully fenced Yard offers plenty of space for pets, gardening, or weekend projects. The rear Patio is great for relaxing or hosting, and the oversized Storage Shed helps keep tools and gear organized.
Conveniently located just off Route 209, the home offers easy access to nearby parks, local amenities, and commuter routes. Whether you're buying your first home, planning to downsize, or looking for a well-maintained property with thoughtful updates already in place, this one is worth a closer look.
Contact an agent
Home facts
- Year built:1907
- Listing ID #:PASK2022766
- Added:53 day(s) ago
- Updated:September 29, 2025 at 05:50 AM
Rooms and interior
- Bedrooms:3
- Total bathrooms:1
- Full bathrooms:1
Heating and cooling
- Cooling:Ceiling Fan(s), Window Unit(s)
- Heating:Baseboard - Electric, Baseboard - Hot Water, Oil
Structure and exterior
- Roof:Asphalt, Fiberglass
- Year built:1907
Utilities
- Water:Public
- Sewer:Public Sewer
Finances and disclosures
- Price:$148,000
- Tax amount:$2,364 (2025)
New listings near 20 W Phillips St
 $220,021Active5 beds 2 baths2,285 sq. ft.
$220,021Active5 beds 2 baths2,285 sq. ft.79-81 W Miner St, COALDALE, PA 18218
MLS# PASK2023384Listed by: CENTURY 21 RYON REAL ESTATE $149,999Active3 beds 2 baths1,246 sq. ft.
$149,999Active3 beds 2 baths1,246 sq. ft.45 E Howard Ave, COALDALE, PA 18218
MLS# PASK2022888Listed by: KELLER WILLIAMS REAL ESTATE - ALLENTOWN $140,000Active4 beds 2 baths2,074 sq. ft.
$140,000Active4 beds 2 baths2,074 sq. ft.224 3rd St, COALDALE, PA 18218
MLS# PASK2022554Listed by: TAMMY SWORD REALTY LLC $108,500Pending5 beds 1 baths
$108,500Pending5 beds 1 baths248 5th St, COALDALE, PA 18218
MLS# PASK2022540Listed by: GIRALDO REAL ESTATE GROUP $125,000Pending3 beds 2 baths1,416 sq. ft.
$125,000Pending3 beds 2 baths1,416 sq. ft.4 E Foster Avenue, Coaldale, PA 18218
MLS# PM-131175Listed by: IRON VALLEY REAL ESTATE NORTHEAST $90,000Active3 beds 1 baths1,613 sq. ft.
$90,000Active3 beds 1 baths1,613 sq. ft.256 5th St, COALDALE, PA 18218
MLS# PASK2023442Listed by: TAMMY SWORD REALTY LLC
