111 Lukens Mill Dr #50, Coatesville, PA 19320
Local realty services provided by:Better Homes and Gardens Real Estate Premier
111 Lukens Mill Dr #50,Coatesville, PA 19320
$338,800
- 3 Beds
- 3 Baths
- 2,250 sq. ft.
- Townhouse
- Active
Listed by: jennifer neff
Office: compass pennsylvania, llc.
MLS#:PACT2113540
Source:BRIGHTMLS
Price summary
- Price:$338,800
- Price per sq. ft.:$150.58
- Monthly HOA dues:$125
About this home
This is it - the floor plan you've been waiting for in a premium location! As you enter at the main level, you'll love the natural light and the way this home opens up. The kitchen offers plenty of cabinet and counter space, and the breakfast bar is perfect for informal dining. Adjacent, the dining room allows for easy entertaining and hosting intimate or larger gatherings. Continue to the generous living room and imagine spending time with family and friends. Bonus - this room is prepped for a gas fireplace insert! Large windows and the sliding door bring the outdoors in. When you step out to the maintenance-free deck, you'll appreciate the desirability and tranquility of this location backing to expansive open space. Upstairs, the primary suite features a vaulted ceiling and two walk-in closets. The bump-out upgrade creates a sitting room, plus enlarges the en suite bathroom to include double sinks, soaking tub, separate shower and water closet. The two additional bedrooms are nicely sized, as is the hall bath. Convenient laundry and linen closet complete this level. For more flexible living space, the daylight finished basement is perfect. The bar boasts live-edge counters and a shelf, and two wall-mounted taps. You'll also find unfinished storage space. With fresh paint throughout, all new carpet, and 1-car attached garage, this sunny home is ready for you! NOTE: Some photos are virtually staged.
Contact an agent
Home facts
- Year built:2015
- Listing ID #:PACT2113540
- Added:2 day(s) ago
- Updated:November 20, 2025 at 01:41 AM
Rooms and interior
- Bedrooms:3
- Total bathrooms:3
- Full bathrooms:2
- Half bathrooms:1
- Living area:2,250 sq. ft.
Heating and cooling
- Cooling:Central A/C
- Heating:Forced Air, Natural Gas
Structure and exterior
- Year built:2015
- Building area:2,250 sq. ft.
- Lot area:0.02 Acres
Schools
- High school:COATESVILLE AREA SENIOR
- Middle school:NORTH BRANDYWINE
- Elementary school:CALN
Utilities
- Water:Public
- Sewer:Public Sewer
Finances and disclosures
- Price:$338,800
- Price per sq. ft.:$150.58
- Tax amount:$7,956 (2025)
New listings near 111 Lukens Mill Dr #50
- New
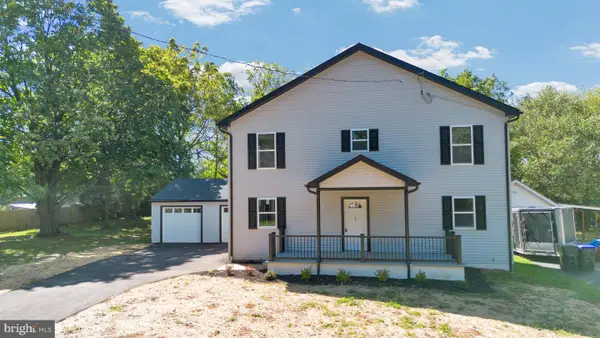 $459,900Active4 beds 3 baths2,580 sq. ft.
$459,900Active4 beds 3 baths2,580 sq. ft.167 Kaolin Rd, COATESVILLE, PA 19320
MLS# PACT2113848Listed by: NEXTHOME BRANDYWINE - Coming Soon
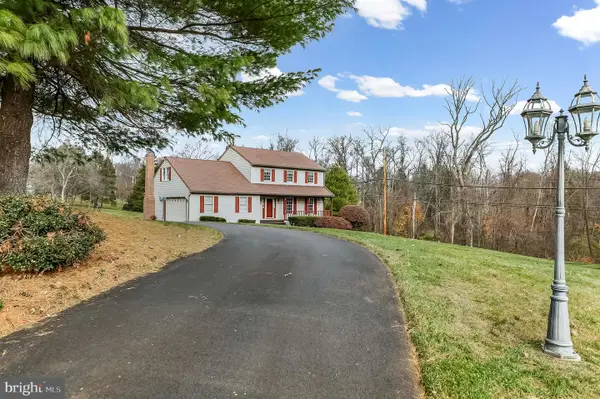 $539,000Coming Soon4 beds 3 baths
$539,000Coming Soon4 beds 3 baths155 Freedom Valley Cir, COATESVILLE, PA 19320
MLS# PACT2113816Listed by: KW GREATER WEST CHESTER - New
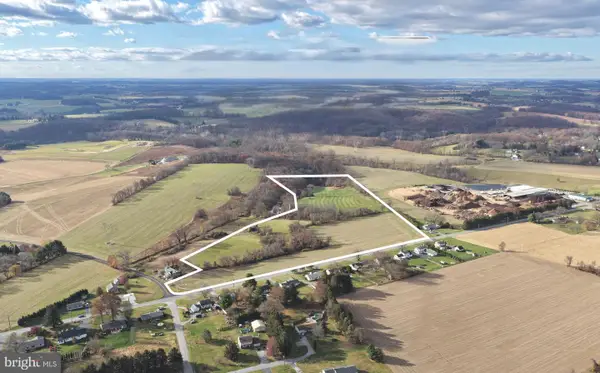 $975,000Active25.39 Acres
$975,000Active25.39 Acres3050 Strasburg Rd, COATESVILLE, PA 19320
MLS# PACT2113330Listed by: KW EMPOWER - New
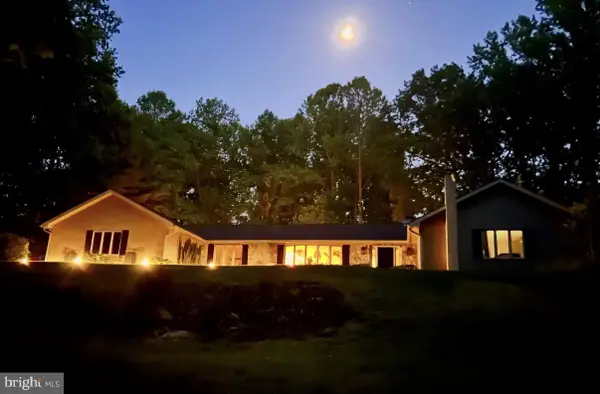 $895,000Active4 beds 3 baths3,670 sq. ft.
$895,000Active4 beds 3 baths3,670 sq. ft.1103 Broad Run Rd, COATESVILLE, PA 19320
MLS# PACT2113750Listed by: HAWKINS REAL ESTATE COMPANY - Coming Soon
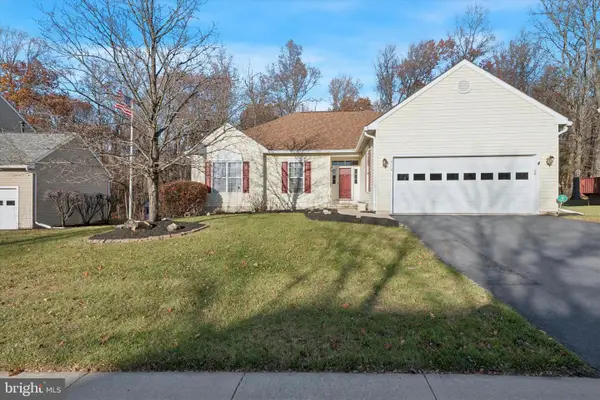 $400,000Coming Soon3 beds 2 baths
$400,000Coming Soon3 beds 2 baths414 Hatteras Rd, COATESVILLE, PA 19320
MLS# PACT2112782Listed by: KELLER WILLIAMS REAL ESTATE -EXTON - New
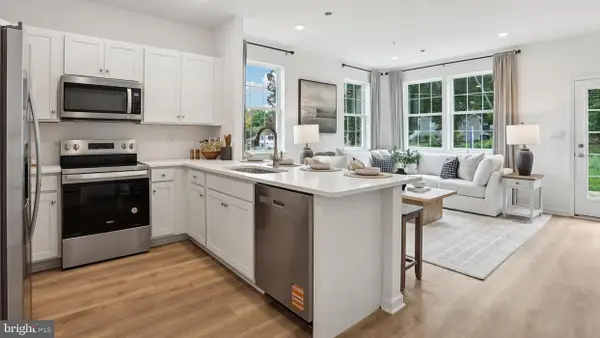 $342,990Active3 beds 3 baths1,500 sq. ft.
$342,990Active3 beds 3 baths1,500 sq. ft.286 Derby Dr, COATESVILLE, PA 19320
MLS# PACT2113660Listed by: D.R. HORTON REALTY OF PENNSYLVANIA - New
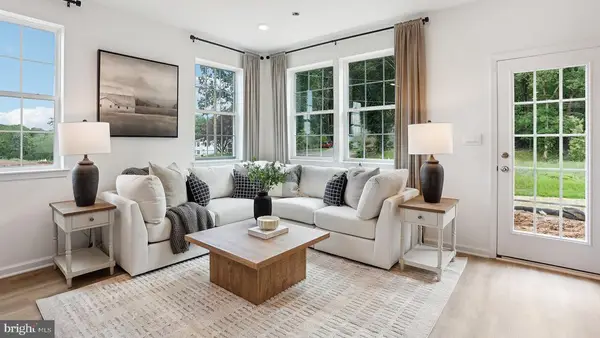 $342,990Active3 beds 3 baths1,500 sq. ft.
$342,990Active3 beds 3 baths1,500 sq. ft.280 Derby Dr, COATESVILLE, PA 19320
MLS# PACT2113674Listed by: D.R. HORTON REALTY OF PENNSYLVANIA - New
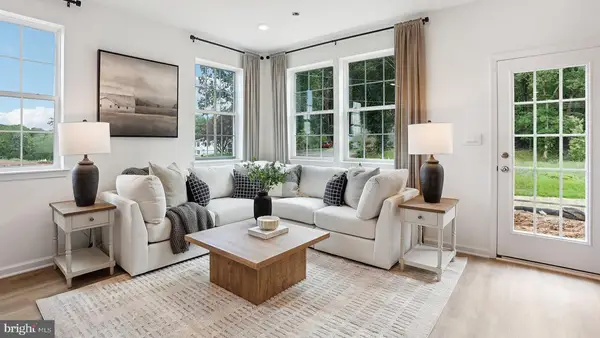 $351,490Active3 beds 3 baths2,144 sq. ft.
$351,490Active3 beds 3 baths2,144 sq. ft.278 Derby Dr, COATESVILLE, PA 19320
MLS# PACT2113736Listed by: D.R. HORTON REALTY OF PENNSYLVANIA - New
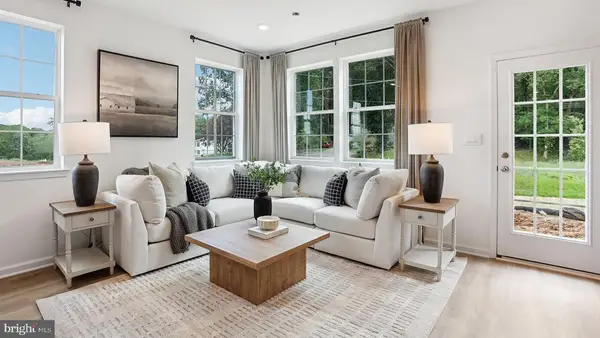 $351,490Active3 beds 3 baths2,144 sq. ft.
$351,490Active3 beds 3 baths2,144 sq. ft.288 Derby Dr, COATESVILLE, PA 19320
MLS# PACT2113744Listed by: D.R. HORTON REALTY OF PENNSYLVANIA
