1117 Blueberry Ln, Coatesville, PA 19320
Local realty services provided by:Better Homes and Gardens Real Estate Reserve
1117 Blueberry Ln,Coatesville, PA 19320
$525,000
- 3 Beds
- 2 Baths
- 1,572 sq. ft.
- Single family
- Pending
Listed by: karen boyd
Office: long & foster real estate, inc.
MLS#:PACT2112128
Source:BRIGHTMLS
Price summary
- Price:$525,000
- Price per sq. ft.:$333.97
About this home
What a gorgeous park-like setting of flat, grassy yards framed with forest groves and accented by vibrantly blooming gardens --- this property is so much more than just a 1 acre fenced corner lot! Welcome home to 1117 Blueberry Lane, in the Downingtown School District! And no HOA! From the moment you arrive, the inviting front porch and colorful plantings set the tone for a home that has been lovingly maintained and upgraded so it is perfect for both everyday living and entertaining. Step inside to find a bright and comfortable interior offering an open lay-out that is awash in natural light. The elegant Living Room presents a warm and inviting atmosphere to unwind, enjoy quiet moments, or share meaningful time with loved ones, while the formal Dining Room is ideal for both relaxing weekday dinners and holiday gatherings. The remodeled Eat-In Kitchen showcases Boise Cascade oak cabinetry; Caesarstone Quartz counters w/backsplash; stainless steel appliances; ceiling fan; parquet floors; Kohler undertone stainless steel sink and Moen faucet; window overlooking the verdant gardens; and a spacious Breakfast Nook area with chair rail molding accent. Anchored by a classic Energy Harvesters wood stove plus ceiling fan, the oversized Family Room offers a comfortable retreat with a touch of rustic charm. And it is conveniently adjacent to the Powder Room; access into the Garage; and the Laundry Room with door to the yards. Upstairs, you’ll find three comfortable bedrooms, each bathed in natural light and replete with ample closets and ceiling fans. Plus the upgraded Full Bath features a 3-drawer Fabuwood vanity & cabinet; a Taylor Platinum Mist vanity top w/backsplash; and new bathtub and shower faucet/drain assembly/Moen showerhead. The sizeable Basement offers excellent storage and awaits your imagination and finishing touches! WOW!---unrivaled outdoor spaces are yours to enjoy in your personal park-like retreat! The stunning 12x14 framed wood Pavilion w/lighting is secured to the new 13x15 concrete Patio. This covered Patio is a seamless extension of the living spaces, creating an idyllic space for enjoying your outdoor oasis! The lush, fenced yard (perfect for pets!) accentuated by mature trees --- Pin/Red/White Oaks, Maple, Cherry --- and expert landscaping. Car enthusiasts and hobbyists alike will love the 24x38 pole barn comprised of painted steel; 20 ft windowed garage door; multiple windows; poured concrete floors; hurricane hangers for wind resistance; and gutter guards. PLUS inside there is an abundance of space for multiple vehicles, workshop projects, or additional storage. And the new asphalt (and recently sealed) driveway offers even more space for vehicles or RVs/campers/etc. So much more NEW and UPGRADED: septic passed county inspection with a new septic tank (Summer 2025); warrantied GAF architectural shingle roof; DuPont vinyl siding; hot water heater; 5 Mitsubishi ductless mini-splits for cooling and heat; Roth double-wall steel oil tank; replaced windows w/Simonton Low-E double hung energy efficient windows; two 10-ft post gate for vehicle access to yards; more! Tucked away in the quiet Foxfire neighborhood, 1117 Blueberry Lane offers an ideal balance of privacy and accessibility. Just minutes to STEM Academy and Downingtown Schools; shopping/multiple parks/trains; West Bradford sports complex; Rtes 322/30/82; DE, MD & shore paints; plus everywhere you want to be! BONUS---includes an AHS ShieldComplete Home Warranty, which is their highest level of coverage & peace-of-mind for you! Some photos virtually staged. Verification (including sq ft/size/lay-out/more) lies with the consumer.
Contact an agent
Home facts
- Year built:1979
- Listing ID #:PACT2112128
- Added:43 day(s) ago
- Updated:December 25, 2025 at 08:30 AM
Rooms and interior
- Bedrooms:3
- Total bathrooms:2
- Full bathrooms:1
- Half bathrooms:1
- Living area:1,572 sq. ft.
Heating and cooling
- Cooling:Ductless/Mini-Split
- Heating:Hot Water, Oil
Structure and exterior
- Roof:Architectural Shingle
- Year built:1979
- Building area:1,572 sq. ft.
- Lot area:1 Acres
Schools
- High school:DOWNINGTOWN HIGH SCHOOL WEST CAMPUS
- Middle school:DOWNINGTOWN
- Elementary school:WEST BRADFORD
Utilities
- Water:Public
- Sewer:On Site Septic
Finances and disclosures
- Price:$525,000
- Price per sq. ft.:$333.97
- Tax amount:$5,414 (2025)
New listings near 1117 Blueberry Ln
- New
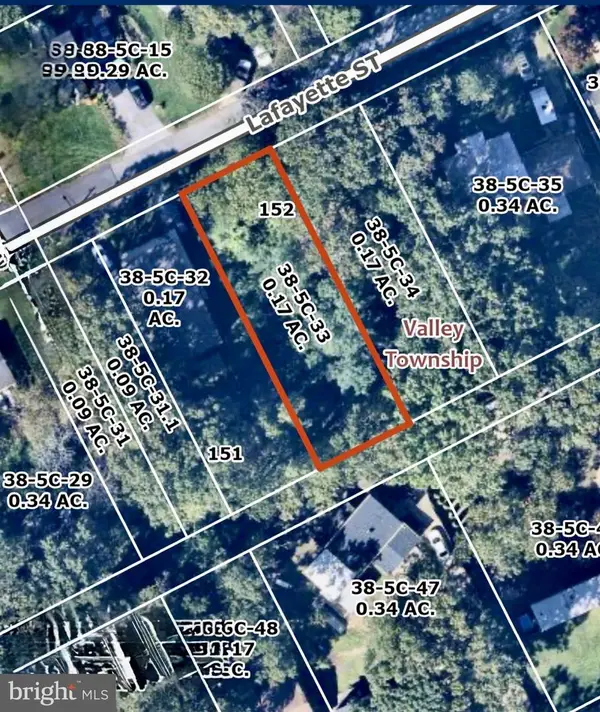 $20,000Active0.17 Acres
$20,000Active0.17 Acres918 Lafayette St, COATESVILLE, PA 19320
MLS# PACT2115020Listed by: HOMESMART REALTY ADVISORS - New
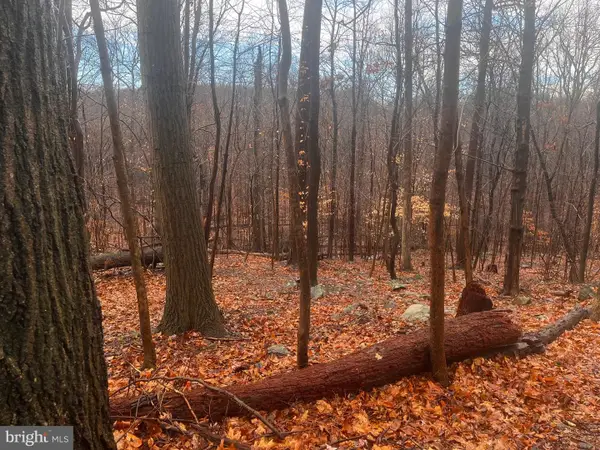 $369,000Active7.6 Acres
$369,000Active7.6 Acres327 Hibernia Rd., COATESVILLE, PA 19320
MLS# PACT2114964Listed by: HOSTETTER REALTY 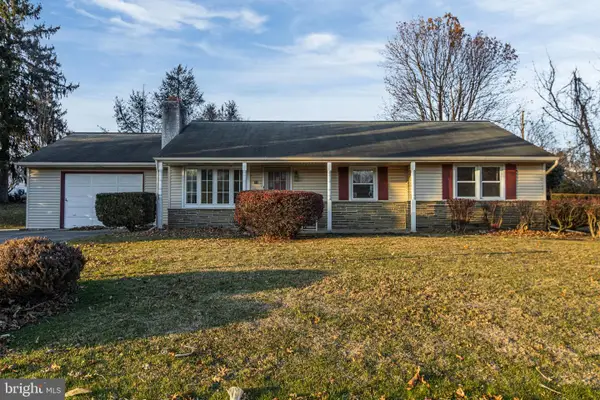 $300,000Pending3 beds 2 baths1,588 sq. ft.
$300,000Pending3 beds 2 baths1,588 sq. ft.17 Penn St, COATESVILLE, PA 19320
MLS# PACT2114614Listed by: KELLER WILLIAMS REAL ESTATE - WEST CHESTER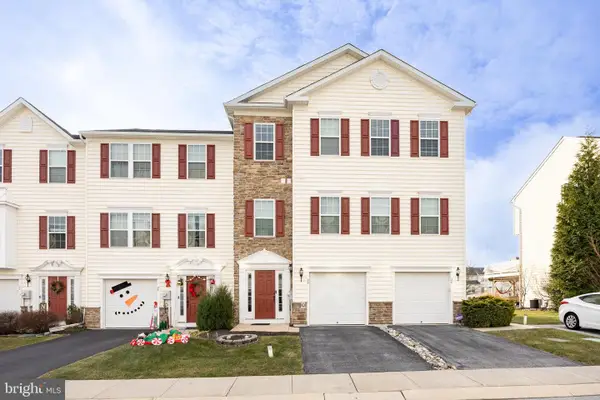 $289,000Pending2 beds 3 baths1,512 sq. ft.
$289,000Pending2 beds 3 baths1,512 sq. ft.30 Tuxford Ln #30, COATESVILLE, PA 19320
MLS# PACT2114558Listed by: KELLER WILLIAMS REAL ESTATE -EXTON- New
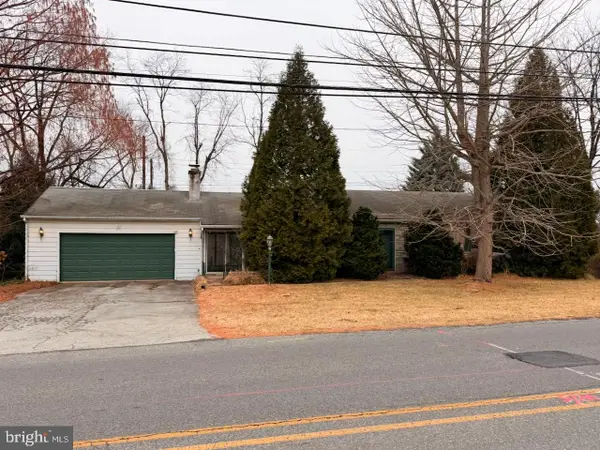 $225,000Active3 beds 1 baths1,412 sq. ft.
$225,000Active3 beds 1 baths1,412 sq. ft.1709 Olive St, COATESVILLE, PA 19320
MLS# PACT2114736Listed by: SPRINGER REALTY GROUP - New
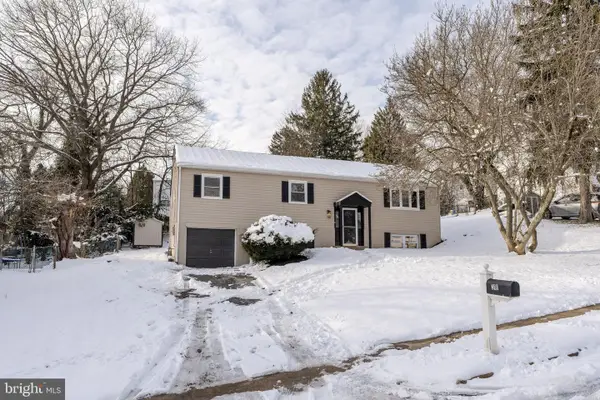 $359,900Active4 beds 2 baths2,148 sq. ft.
$359,900Active4 beds 2 baths2,148 sq. ft.310 Buchanan Dr, COATESVILLE, PA 19320
MLS# PACT2114802Listed by: IRON VALLEY REAL ESTATE OF LANCASTER - Coming Soon
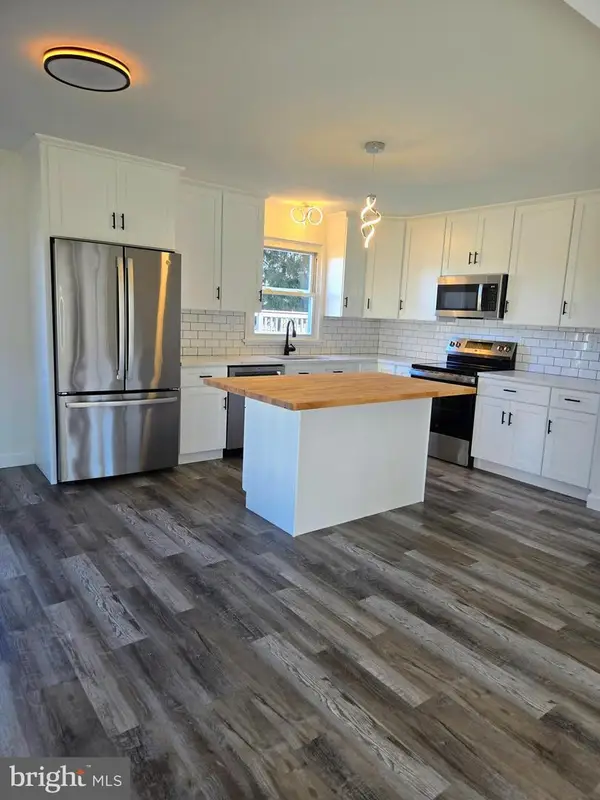 $460,000Coming Soon3 beds 3 baths
$460,000Coming Soon3 beds 3 baths2011 E Kings Hwy, COATESVILLE, PA 19320
MLS# PACT2114706Listed by: KELLER WILLIAMS REALTY - Coming Soon
 $555,000Coming Soon4 beds 3 baths
$555,000Coming Soon4 beds 3 baths801 Franklin St, COATESVILLE, PA 19320
MLS# PACT2114612Listed by: LONG & FOSTER REAL ESTATE, INC. 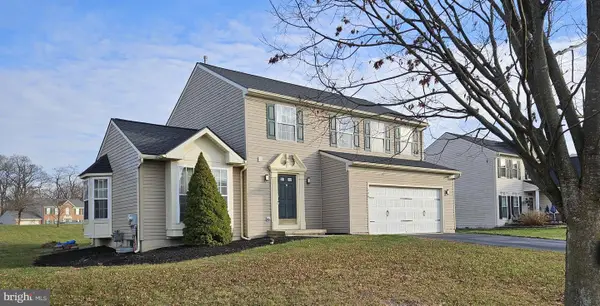 $465,000Active4 beds 3 baths2,408 sq. ft.
$465,000Active4 beds 3 baths2,408 sq. ft.308 Flagstone Cir, COATESVILLE, PA 19320
MLS# PACT2114484Listed by: RE/MAX PROFESSIONAL REALTY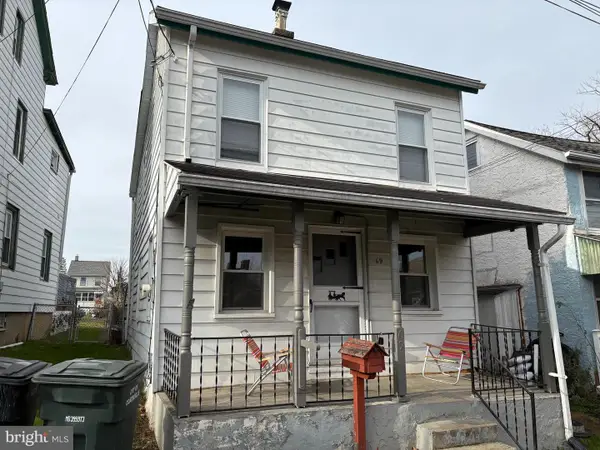 $145,000Active2 beds 1 baths896 sq. ft.
$145,000Active2 beds 1 baths896 sq. ft.69 Palmer Ave, COATESVILLE, PA 19320
MLS# PACT2114522Listed by: CLEAR SKY REAL ESTATE CONSULTING
