116 Cedar Knoll Rd, Coatesville, PA 19320
Local realty services provided by:Better Homes and Gardens Real Estate Premier
116 Cedar Knoll Rd,Coatesville, PA 19320
$675,000
- 4 Beds
- 3 Baths
- 2,922 sq. ft.
- Single family
- Active
Listed by:beverly j. raspanti
Office:re/max main line - malvern
MLS#:PACT2110314
Source:BRIGHTMLS
Price summary
- Price:$675,000
- Price per sq. ft.:$231.01
About this home
This is a very special home on a quiet 1.8 Ac lot in a rural setting, yet convenient to roadways, amenities & entertainment. Lovingly & continually upgraded and updated, this home is move in ready. Newer roof, Hybrid HVAC, windows, carpets on 2nd fl, Expanded blacktopped driveway recently recoated. In addition to a 2 car attached garage, find an additional stand alone 2 car with 2nd fl storage or hobby loft. Stoned RV , boat, trailor or truck parking as well. Perfect for the car enthusiast! Ceiling heater in gar ( Must hook up).
A beautiful cook's kitchen w/ dbl sink, tumbled marble backsplash, granite cnters, great lighting, Hickory cabinets including a pantry cabinet, work desk, and top of the line GE Cafe appliances. Large drawers & great storage and work space. Kitchen is open to breakfast area & family room both of which have access to large rear deck which spans the entire length of the house.
Foyer is open to 2nd fl landing. MBR suite features incredibly good walk-in closet space, high ceiling, and newly renovated knock out bath with dbl size walk-in ceramic shower, soaking tub, and dbl sinks. Hall bath has also been recently updated with new vanity and shower/tub.
A few of many must see add-ons... an expanded full length covered front porch with privacy panel . Upgraded electrical service to support an external generator and an Invisible Dog Fence.
Really too much to mention.. come see!
Contact an agent
Home facts
- Year built:1992
- Listing ID #:PACT2110314
- Added:1 day(s) ago
- Updated:October 04, 2025 at 08:40 PM
Rooms and interior
- Bedrooms:4
- Total bathrooms:3
- Full bathrooms:2
- Half bathrooms:1
- Living area:2,922 sq. ft.
Heating and cooling
- Cooling:Heat Pump(s)
- Heating:Electric, Heat Pump(s), Propane - Owned
Structure and exterior
- Roof:Asphalt, Pitched
- Year built:1992
- Building area:2,922 sq. ft.
- Lot area:1.8 Acres
Schools
- High school:COATESVILLE AREA
- Middle school:NORTH BRANDYWINE
- Elementary school:KINGS HIGHWAY
Utilities
- Water:Well
- Sewer:On Site Septic
Finances and disclosures
- Price:$675,000
- Price per sq. ft.:$231.01
- Tax amount:$9,914 (2025)
New listings near 116 Cedar Knoll Rd
- New
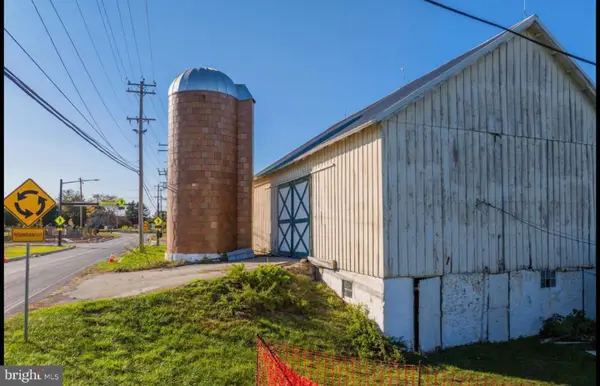 $249,000Active-- beds -- baths
$249,000Active-- beds -- baths703 E Reeceville Rd, COATESVILLE, PA 19320
MLS# PACT2110896Listed by: THE GREENE REALTY GROUP - Coming Soon
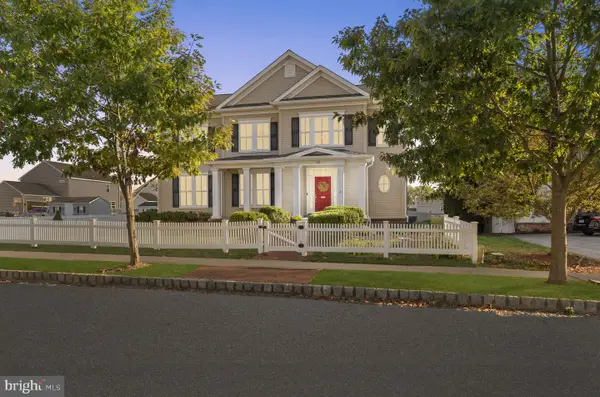 $575,000Coming Soon4 beds 5 baths
$575,000Coming Soon4 beds 5 baths63 Pelham Dr, COATESVILLE, PA 19320
MLS# PACT2110322Listed by: COMPASS PENNSYLVANIA, LLC - Coming Soon
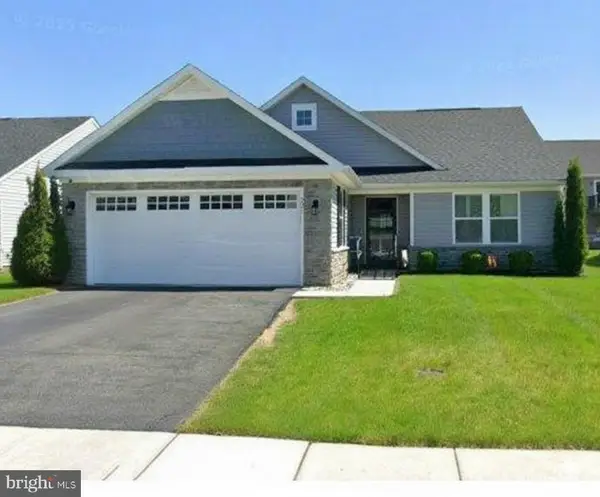 $420,000Coming Soon3 beds 2 baths
$420,000Coming Soon3 beds 2 baths221 Folin St, COATESVILLE, PA 19320
MLS# PACT2110728Listed by: KELLER WILLIAMS REAL ESTATE -EXTON - New
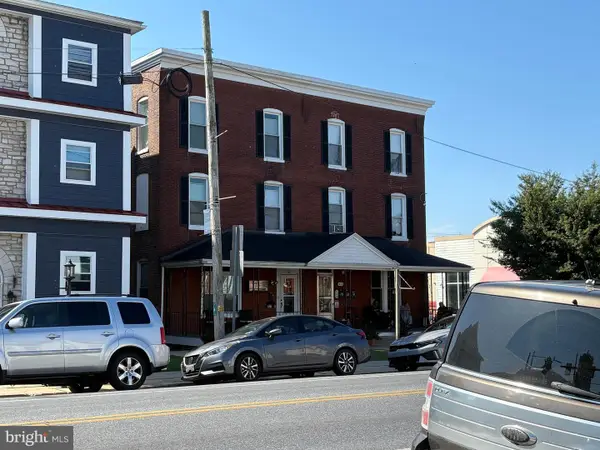 $350,000Active2 beds -- baths4,788 sq. ft.
$350,000Active2 beds -- baths4,788 sq. ft.418 E Lincoln Hwy, COATESVILLE, PA 19320
MLS# PACT2110856Listed by: CLEAR SKY REAL ESTATE CONSULTING - New
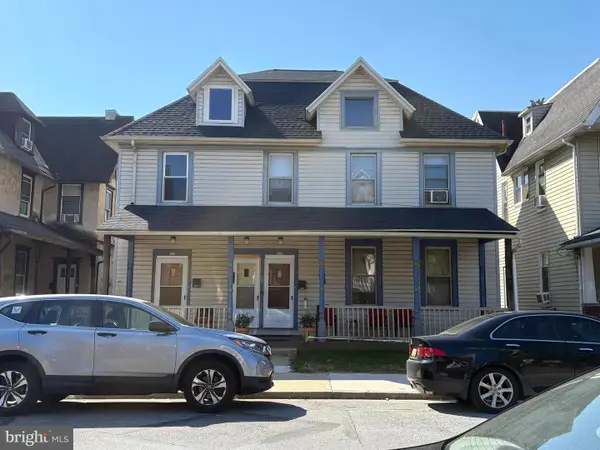 $525,000Active7 beds -- baths3,535 sq. ft.
$525,000Active7 beds -- baths3,535 sq. ft.330 E Chestnut St, COATESVILLE, PA 19320
MLS# PACT2110820Listed by: CLEAR SKY REAL ESTATE CONSULTING - New
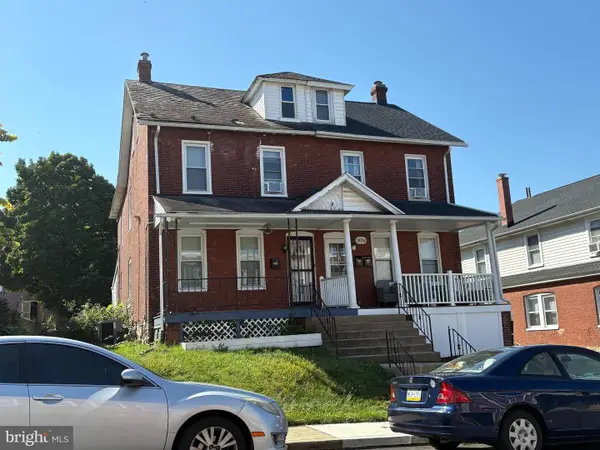 $250,000Active4 beds -- baths1,761 sq. ft.
$250,000Active4 beds -- baths1,761 sq. ft.824 Stirling St, COATESVILLE, PA 19320
MLS# PACT2110798Listed by: CLEAR SKY REAL ESTATE CONSULTING - New
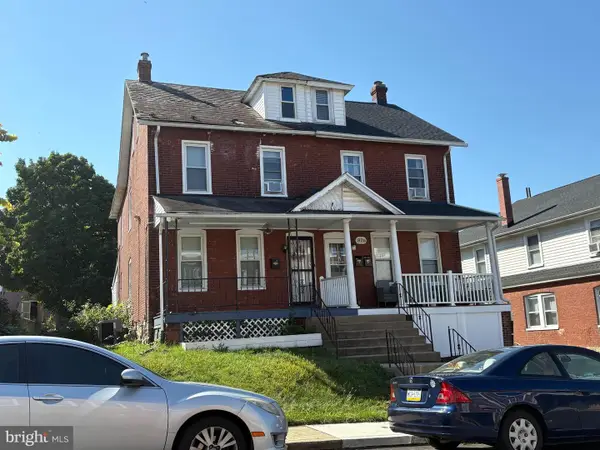 $250,000Active4 beds -- baths1,600 sq. ft.
$250,000Active4 beds -- baths1,600 sq. ft.826 Stirling St, COATESVILLE, PA 19320
MLS# PACT2110814Listed by: CLEAR SKY REAL ESTATE CONSULTING - New
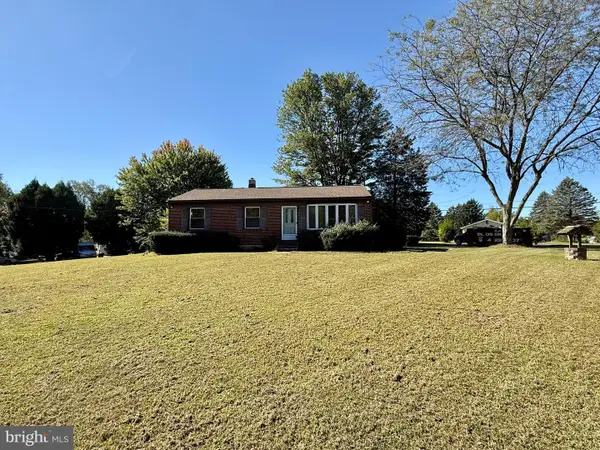 $299,900Active3 beds 1 baths1,000 sq. ft.
$299,900Active3 beds 1 baths1,000 sq. ft.320 East Dr, COATESVILLE, PA 19320
MLS# PACT2110754Listed by: RE/MAX PREFERRED - MALVERN - New
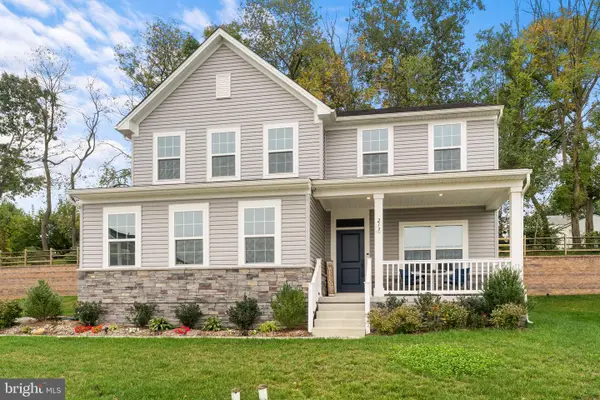 $539,000Active4 beds 4 baths3,324 sq. ft.
$539,000Active4 beds 4 baths3,324 sq. ft.213 Sloan Dr, COATESVILLE, PA 19320
MLS# PACT2110704Listed by: KELLER WILLIAMS REAL ESTATE -EXTON
