120 Marquis Dr, Coatesville, PA 19320
Local realty services provided by:Better Homes and Gardens Real Estate Murphy & Co.
120 Marquis Dr,Coatesville, PA 19320
$347,500
- 3 Beds
- 3 Baths
- - sq. ft.
- Single family
- Sold
Listed by: christopher j carr
Office: homezu by simple choice
MLS#:PACT2111516
Source:BRIGHTMLS
Sorry, we are unable to map this address
Price summary
- Price:$347,500
- Monthly HOA dues:$15
About this home
Beautiful home with abundant natural sunlight in excellent condition located between Sadsbury and Coatesville. Enter from the covered front porch into a sitting room/den and an open space where you will find a coat closet, stairs to the second floor, and the powder room. The first floor includes a large u-shaped kitchen with a peninsula that seats four, and includes a newer refrigerator, electric range, microwave, Bosch dishwasher, recessed ceiling lights, two under-cabinet windows, and an abundance of cabinet and counter space. The kitchen is open to the dining room which leads to a brand-new, maintenance-free composite deck where you can enjoy sunshine with your morning coffee or shade with an evening glass of wine. From the deck take a few steps down to the level, fenced-in, tree-lined back yard with the fence gated on both sides of the house. The dining room and kitchen are open to the spacious living room. Off the kitchen is access to the one-car garage, remote access included. One flight up you will find the large owner’s bedroom with a walk-in closet, and bath with dual vanities and a walk-in shower. There are two more generously sized bedrooms with a full common bathroom situated between the two. This bath has a shower/tub combo. A linen closet is immediately outside the common bathroom. The basement is clean, bright, dry, freshly painted, has two windows, and is the location of the utilities and laundry area (electric dryer and washer included). The kitchen and baths have vinyl flooring, and the rest of the home is carpeted. The entire home has been freshly painted. The den, living room, dining room and bedrooms have ceiling fans to provide a cool breeze when the AC is not necessary. New smoke detectors/CO were installed June 2024. A 240V outlet is located inside the one car garage. HOA fees are $190/year!! Convenient to Amtrak (2 miles) and Septa (5 miles), close to many great eateries.
Contact an agent
Home facts
- Year built:2003
- Listing ID #:PACT2111516
- Added:60 day(s) ago
- Updated:December 13, 2025 at 06:38 PM
Rooms and interior
- Bedrooms:3
- Total bathrooms:3
- Full bathrooms:2
- Half bathrooms:1
Heating and cooling
- Cooling:Central A/C
- Heating:Central, Natural Gas
Structure and exterior
- Roof:Architectural Shingle
- Year built:2003
Schools
- High school:COATESVILLE AREA SENIOR
- Middle school:NORTH BRANDYWINE
- Elementary school:EAST FALLOWFIELD
Utilities
- Water:Community
- Sewer:Public Sewer
Finances and disclosures
- Price:$347,500
- Tax amount:$6,161 (2025)
New listings near 120 Marquis Dr
- Coming Soon
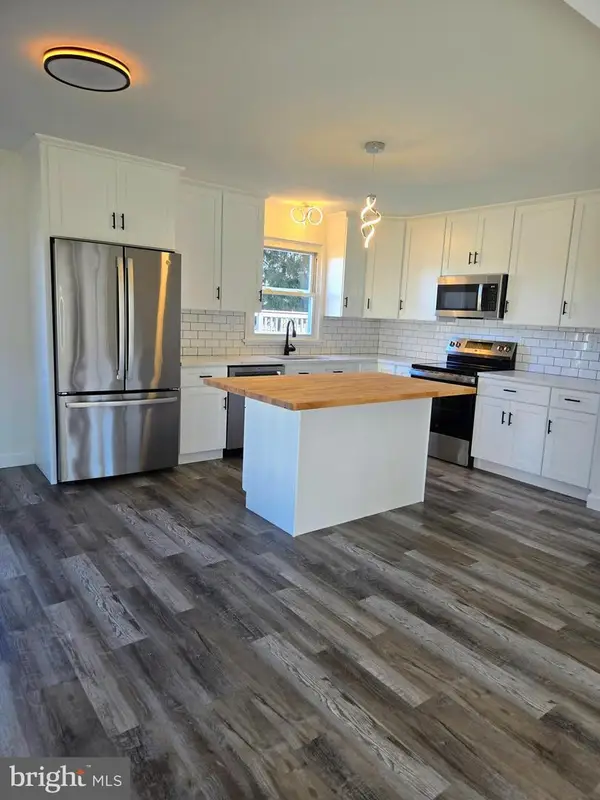 $460,000Coming Soon3 beds 3 baths
$460,000Coming Soon3 beds 3 baths2011 E Kings Hwy, COATESVILLE, PA 19320
MLS# PACT2114706Listed by: KELLER WILLIAMS REALTY 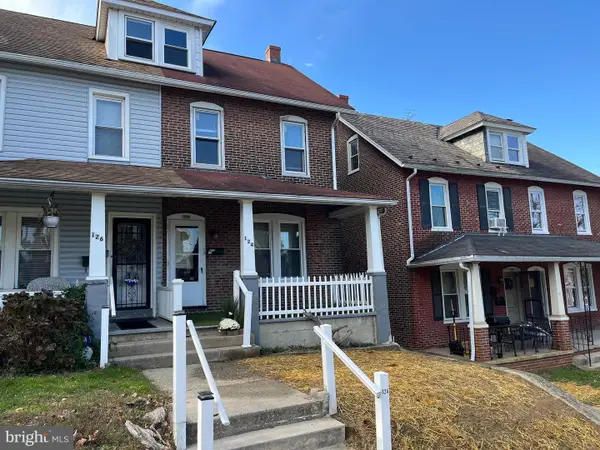 $199,999Pending4 beds 2 baths1,498 sq. ft.
$199,999Pending4 beds 2 baths1,498 sq. ft.124 Chester Ave, COATESVILLE, PA 19320
MLS# PACT2114666Listed by: KW GREATER WEST CHESTER- Coming Soon
 $555,000Coming Soon4 beds 3 baths
$555,000Coming Soon4 beds 3 baths801 Franklin St, COATESVILLE, PA 19320
MLS# PACT2114612Listed by: LONG & FOSTER REAL ESTATE, INC. - New
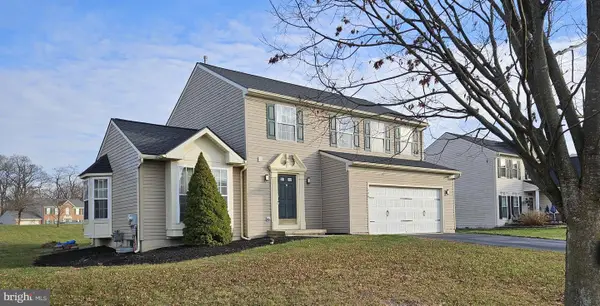 $465,000Active4 beds 3 baths2,408 sq. ft.
$465,000Active4 beds 3 baths2,408 sq. ft.308 Flagstone Cir, COATESVILLE, PA 19320
MLS# PACT2114484Listed by: RE/MAX PROFESSIONAL REALTY - New
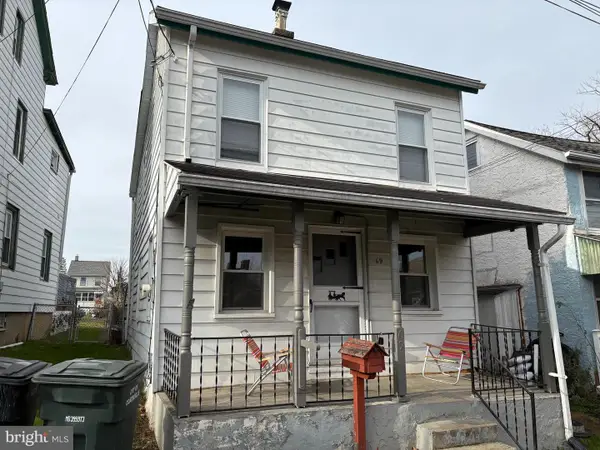 $145,000Active2 beds 1 baths896 sq. ft.
$145,000Active2 beds 1 baths896 sq. ft.69 Palmer Ave, COATESVILLE, PA 19320
MLS# PACT2114522Listed by: CLEAR SKY REAL ESTATE CONSULTING  $650,000Pending4 beds 3 baths2,500 sq. ft.
$650,000Pending4 beds 3 baths2,500 sq. ft.1001 Weible Dr, COATESVILLE, PA 19320
MLS# PACT2114472Listed by: RE/MAX PROFESSIONAL REALTY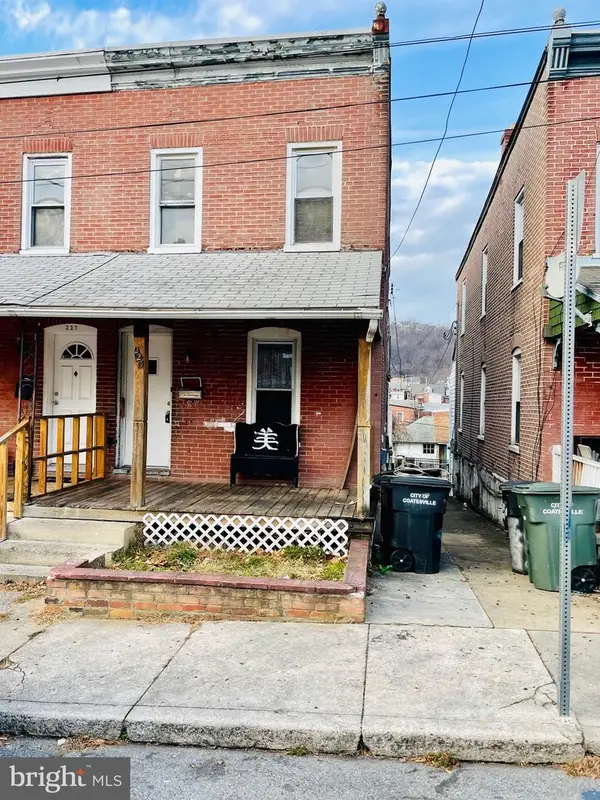 $75,000Pending2 beds 1 baths1,148 sq. ft.
$75,000Pending2 beds 1 baths1,148 sq. ft.225 Madison St, COATESVILLE, PA 19320
MLS# PACT2114480Listed by: RE/MAX TOWN & COUNTRY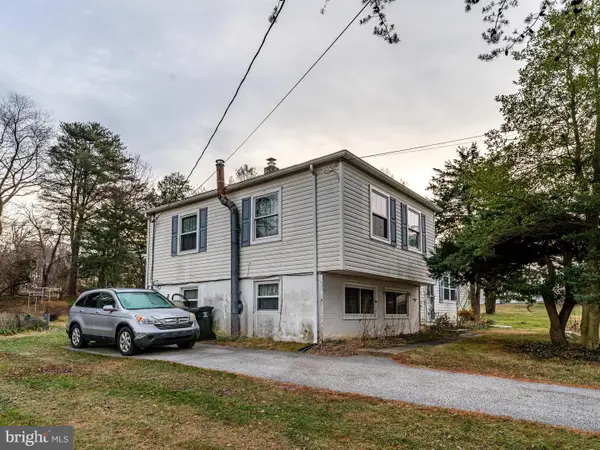 $300,000Pending3 beds 1 baths1,509 sq. ft.
$300,000Pending3 beds 1 baths1,509 sq. ft.970 Kingsway Dr, COATESVILLE, PA 19320
MLS# PACT2114140Listed by: LEGACY REAL ESTATE, INC.- New
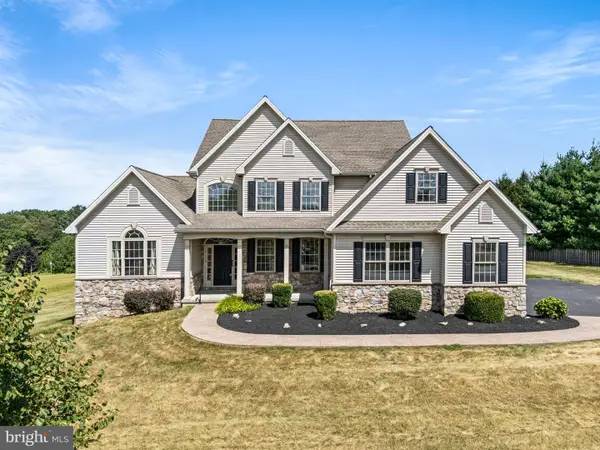 $549,900Active4 beds 3 baths3,136 sq. ft.
$549,900Active4 beds 3 baths3,136 sq. ft.114 Jacobs Dr, COATESVILLE, PA 19320
MLS# PACT2110630Listed by: LONG & FOSTER REAL ESTATE, INC. 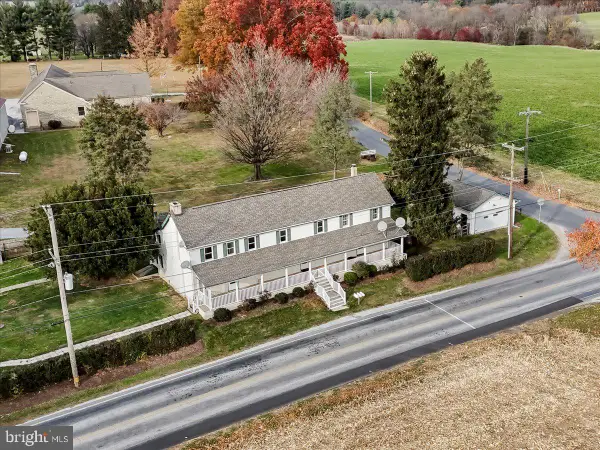 $430,000Pending8 beds -- baths3,244 sq. ft.
$430,000Pending8 beds -- baths3,244 sq. ft.355 Gum Tree Rd, COATESVILLE, PA 19320
MLS# PACT2113172Listed by: BHHS FOX & ROACH-UNIONVILLE
