1515 Fox Run Dr, COATESVILLE, PA 19320
Local realty services provided by:Better Homes and Gardens Real Estate Reserve
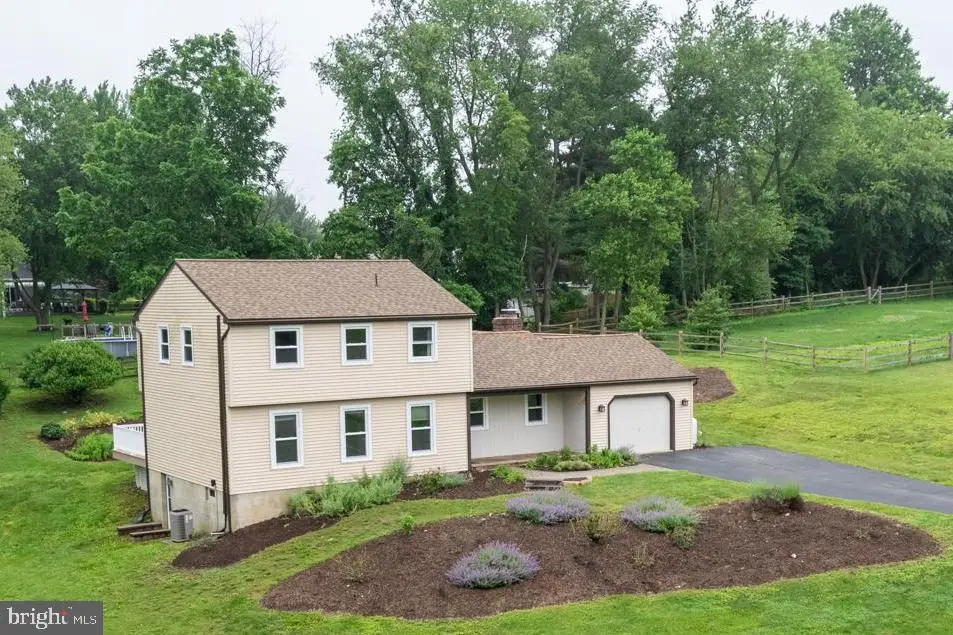
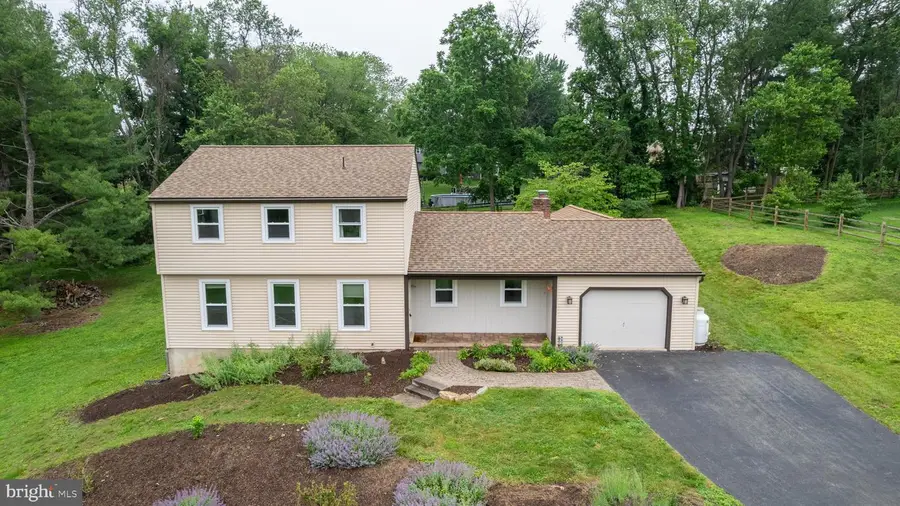
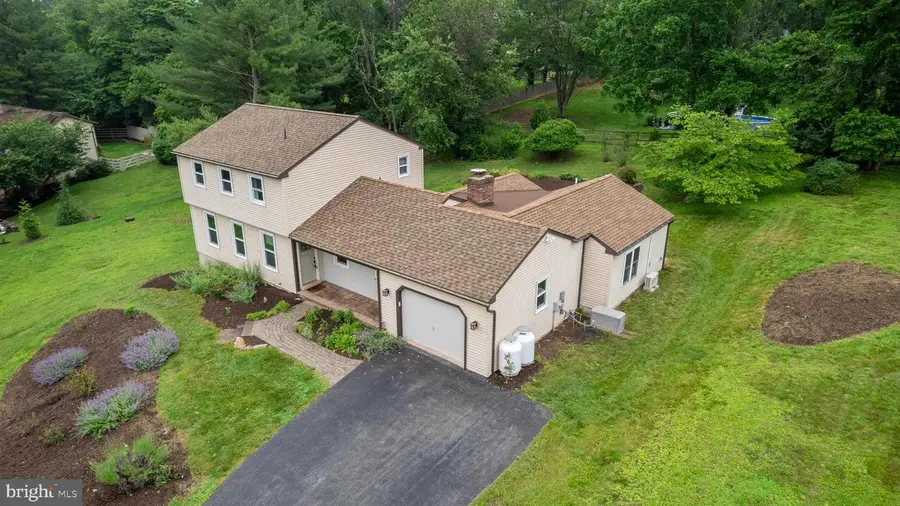
1515 Fox Run Dr,COATESVILLE, PA 19320
$595,000
- 4 Beds
- 4 Baths
- 2,600 sq. ft.
- Single family
- Pending
Listed by:george p plumley jr.
Office:springer realty group
MLS#:PACT2099816
Source:BRIGHTMLS
Price summary
- Price:$595,000
- Price per sq. ft.:$228.85
About this home
Welcome to your forever home with .92 acres in the highly sought-after Downingtown Area School District! Nestled in the charming and established neighborhood of Fox Run in West Bradford Township, this classic Colonial offers a perfect blend of modern comfort and convenience, ideal for buyers looking to create long lasting family memories. As you arrive at this home, the meticulously maintained yard and garden beds guide you to the front door, where you’ll step into a bright foyer bathed in natural light. Gleaming wood floors flow throughout the first floor, and crown molding adds a touch of sophistication to this cozy, sun-filled space. Just off of the foyer there is a large Living Room with sun-filled windows, and adjacent is the formal dining room featuring crown molding and chair railing, setting the stage for memorable gatherings, celebrations and special occasions here, creating cherished moments for years to come. The heart of the home is the eat-in kitchen, complete with rich updated cabinetry and upper shelving, stunning granite countertops, and stainless-steel appliances. This kitchen has the style and functionality to accommodate all your needs with a spectacularly unique center island. The kitchen, flows into the inviting enormous family room, where a wood-burning brick fireplace waits with built in wood cubby and raised hearth adds warmth and charm, making it the perfect spot for cozy nights. Enjoy your view through the multiple windows looking out across the expansive back yard. Sliding glass doors open to a spacious Trex deck offering scenic views of the private backyard which is your very own oasis for outdoor entertaining, gardening, or simply unwinding after a busy day. Also, you may want to retreat to your primary suite, a peaceful haven complete with two generous closets, hardwood flooring. Or this could be used as an in law/teenager suite with its own entrance and adjoining sitting room. Upstairs is another master suite and there are two additional spacious bedrooms, each with abundant closet space and flexibility for family or guests, (one has been used as a laundry room, but can be another bedroom.) The finished walk out basement adds even more versatile living space, whether you envision a game room, home gym, additional entertaining area, or just space for the kids. There’s also plenty of extra storage and a dedicated workshop area for hobbies of any kind. Other key features include an attached one-car garage, and a whole house generator. It is far enough out to provide a country feeling atmosphere, but conveniently located just minutes from major highways, shopping, dining, parks, trails, and Highland Orchards, this home offers not just a place to live but a lifestyle to love. Don’t miss the opportunity to make this beautiful Colonial your own — where comfort and convenient living come together in perfect harmony! You certainly won’t want your family to miss this one! Buyers are responsible to verify all information in this listing!
Contact an agent
Home facts
- Year built:1978
- Listing Id #:PACT2099816
- Added:76 day(s) ago
- Updated:August 13, 2025 at 07:30 AM
Rooms and interior
- Bedrooms:4
- Total bathrooms:4
- Full bathrooms:3
- Half bathrooms:1
- Living area:2,600 sq. ft.
Heating and cooling
- Cooling:Central A/C, Ductless/Mini-Split
- Heating:Baseboard - Hot Water, Oil
Structure and exterior
- Roof:Asphalt, Shingle
- Year built:1978
- Building area:2,600 sq. ft.
- Lot area:0.92 Acres
Utilities
- Water:Well
- Sewer:On Site Septic
Finances and disclosures
- Price:$595,000
- Price per sq. ft.:$228.85
- Tax amount:$6,486 (2025)
New listings near 1515 Fox Run Dr
- New
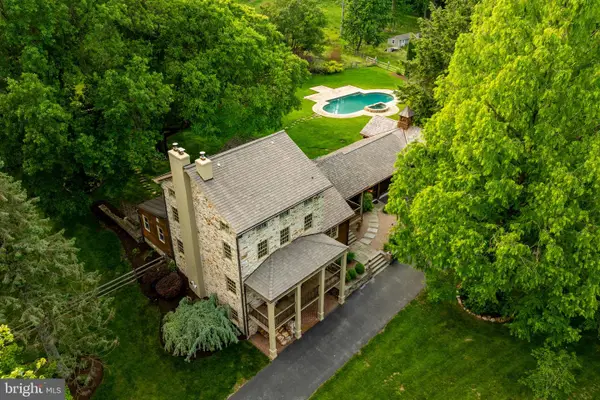 $1,200,000Active4 beds 3 baths3,633 sq. ft.
$1,200,000Active4 beds 3 baths3,633 sq. ft.471 Ash Rd, COATESVILLE, PA 19320
MLS# PACT2106272Listed by: KINGSWAY REALTY - EPHRATA - Coming SoonOpen Sat, 12 to 2pm
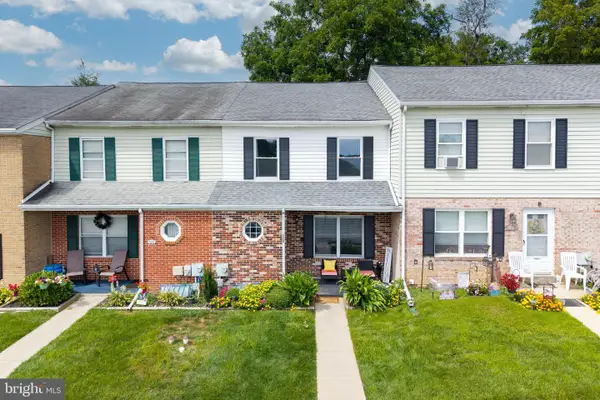 $275,000Coming Soon3 beds 3 baths
$275,000Coming Soon3 beds 3 baths328 Essex St, COATESVILLE, PA 19320
MLS# PACT2106254Listed by: FOUR OAKS REAL ESTATE LLC - New
 $279,900Active2 beds 2 baths806 sq. ft.
$279,900Active2 beds 2 baths806 sq. ft.261 Seltzer Ave, COATESVILLE, PA 19320
MLS# PACT2106204Listed by: RE/MAX EVOLVED - Coming Soon
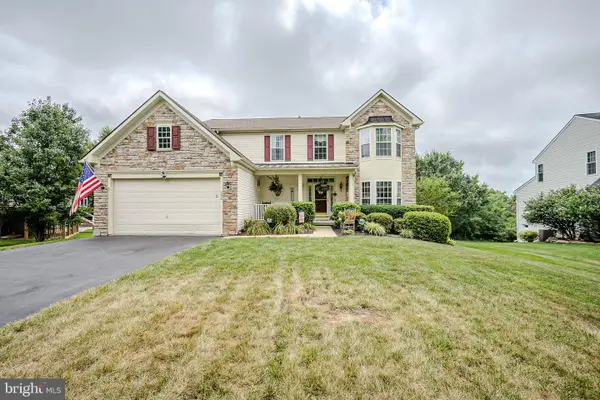 $600,000Coming Soon4 beds 4 baths
$600,000Coming Soon4 beds 4 baths232 Flagstone Circle, COATESVILLE, PA 19320
MLS# PACT2106176Listed by: PATTERSON-SCHWARTZ - GREENVILLE - Coming Soon
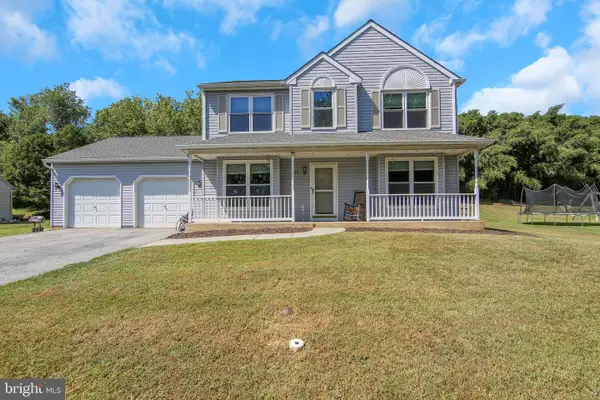 $355,000Coming Soon3 beds 2 baths
$355,000Coming Soon3 beds 2 baths23 Pinckney Dr, COATESVILLE, PA 19320
MLS# PACT2106122Listed by: COLDWELL BANKER REALTY - Open Thu, 4 to 6pmNew
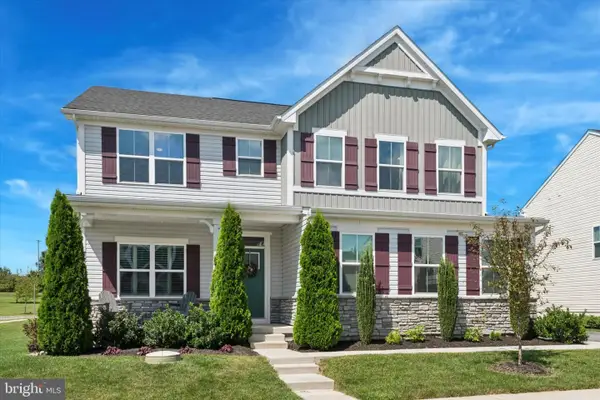 $729,000Active5 beds 4 baths3,528 sq. ft.
$729,000Active5 beds 4 baths3,528 sq. ft.1101 Carpenter Dr, COATESVILLE, PA 19320
MLS# PACT2105712Listed by: RE/MAX PREFERRED - NEWTOWN SQUARE - Coming Soon
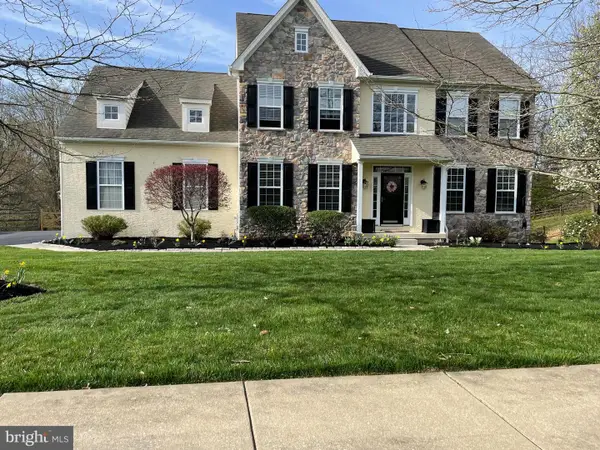 $613,000Coming Soon4 beds 3 baths
$613,000Coming Soon4 beds 3 baths157 Bridle Path Ln, COATESVILLE, PA 19320
MLS# PACT2105982Listed by: COLDWELL BANKER REALTY - New
 $3,495,000Active2 beds 2 baths
$3,495,000Active2 beds 2 baths1725 Goosetown Rd, COATESVILLE, PA 19320
MLS# PACT2101672Listed by: LIME HOUSE - Coming Soon
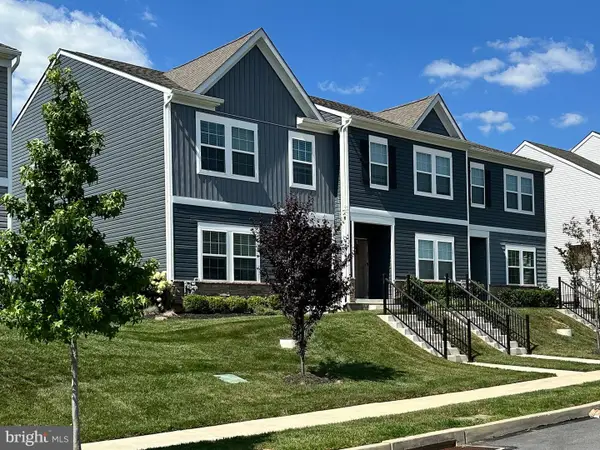 $378,000Coming Soon3 beds 3 baths
$378,000Coming Soon3 beds 3 baths320 Trego Ave, COATESVILLE, PA 19320
MLS# PACT2106042Listed by: RE/MAX ACTION ASSOCIATES - New
 $500,000Active3 beds 3 baths2,454 sq. ft.
$500,000Active3 beds 3 baths2,454 sq. ft.209 Kendig Ln, COATESVILLE, PA 19320
MLS# PACT2103748Listed by: KELLER WILLIAMS REAL ESTATE -EXTON
