1873 Berue Dr, COATESVILLE, PA 19320
Local realty services provided by:Better Homes and Gardens Real Estate Community Realty
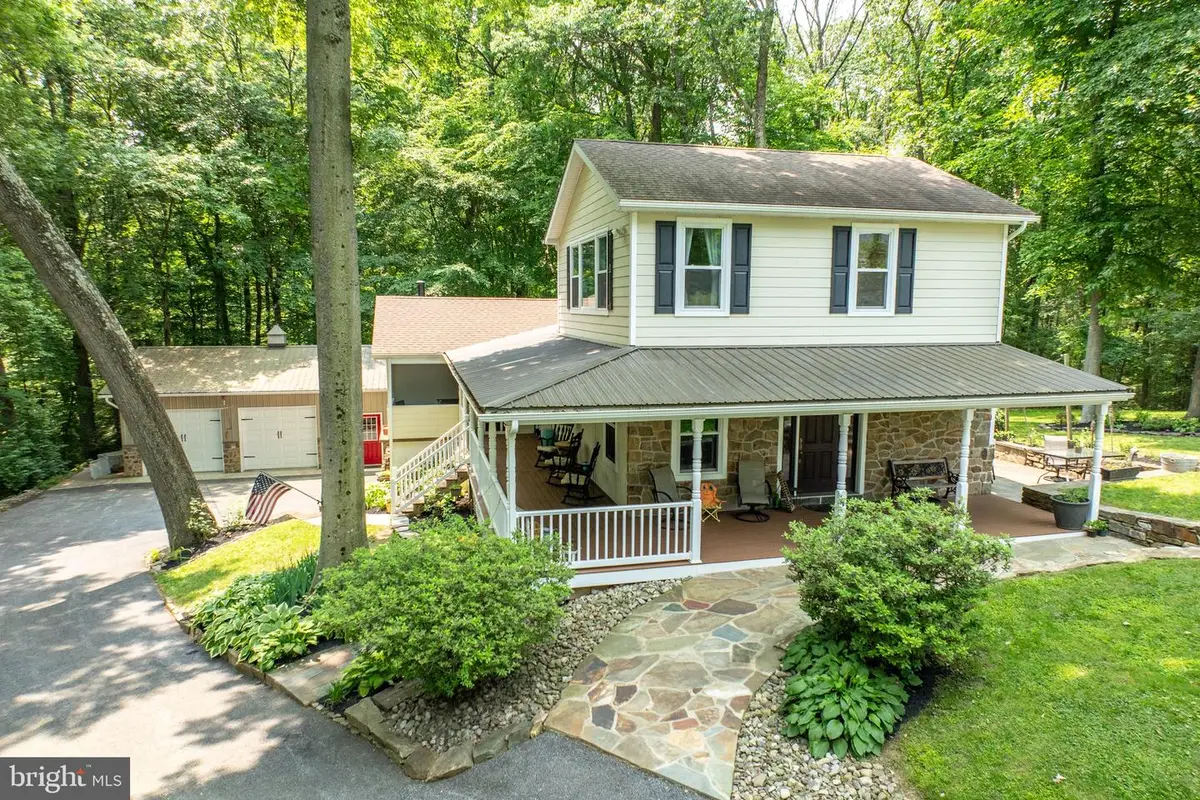

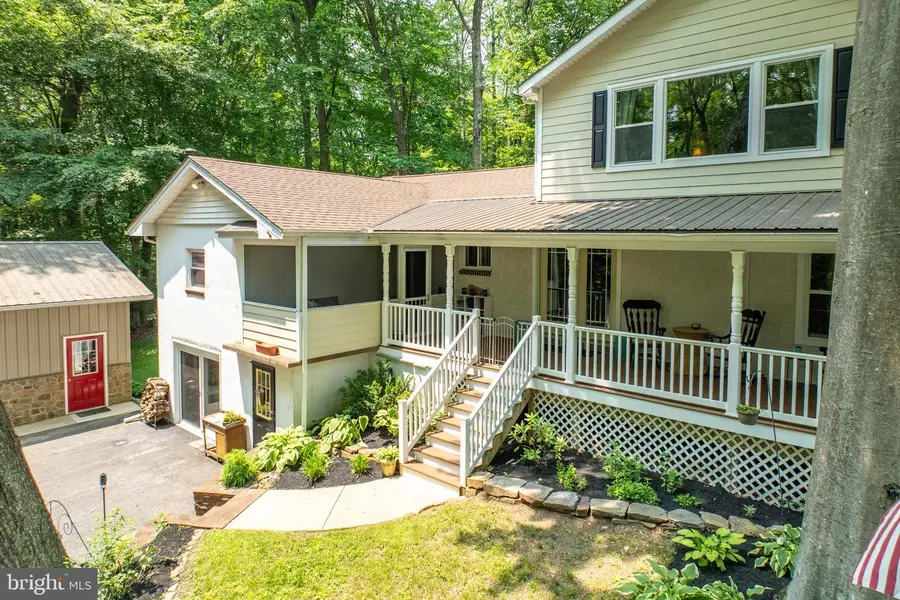
Listed by:john cannon
Office:kw greater west chester
MLS#:PACT2100150
Source:BRIGHTMLS
Price summary
- Price:$799,900
- Price per sq. ft.:$237.43
About this home
A true treasure, tucked away in Downingtown School District on almost 5 acres! Nestled in the Marshall Hunt neighborhood, is this one of a kind property with unique features you'll love. The original home was built in 1952 before the remainder of the neighborhood was built many years later. Renovations in 2018 include the addition of a beautiful second floor master bedroom suite addition, expansion of the original footprint of the home, and countless updates. This property now has everything you need for a fantastic private oasis, yet still located within a quaint neighborhood. Find your way down the driveway past the stone pillars and antique gates. Walk down the blue stone stairs, to enter the front of the home with fieldstone facade and 62'x8' wrap around front porch, built with synthetic decking. The exterior siding is a combination of stucco and James Hardy siding. Inside on the main floor is a spacious living area with recessed lights and lots of natural light, hand scraped hardwood floors, a stone fireplace with wooden mantle sourced from the property. The living room is open to both the dining area flanked by sliders to the back deck and the completely renovated kitchen with a large breakfast island. Improvements include stainless steel appliances, upgraded light fixtures, double shaker cabinets, granite counters and an antique brick backsplash sourced from a historic opera house! From the kitchen you can also access the screened in porch with PA blue stone floor. Completing the main floor are the two bedrooms and full bathroom with tile shower. On the 2nd level is the amazing 400sq foot master suite with a spacious & brightly lit bedroom, walk-in closet, and bathroom featuring LVP flooring, tile walk-in shower with dual shower heads, granite counters and double vanity. The 1st and 2nd floors both have Mitsubishi mini splits for heat, a/c and dehumidifying. The walk out basement with 8' sliding doors, can be accessed without entering the home, giving the lower level a wide range of usage possibilities. The basement includes 2 living areas, wood burning stove, bedroom, bathroom (with antique vanity), and storage room & laundry hookups.To complete the private oasis experience is the back flagstone patio with the custom stone fireplace and pizza oven. Make the best pizza right in your own backyard! You can even grow your own veggies in the 25'x32' fenced in garden! There is also a 24'x36' two car detached garage with 220 plug installed for a generator, so you'll never have to go without electricity. Lots of parking in the large driveway, This property won't last!
Contact an agent
Home facts
- Year built:1952
- Listing Id #:PACT2100150
- Added:72 day(s) ago
- Updated:August 13, 2025 at 07:30 AM
Rooms and interior
- Bedrooms:4
- Total bathrooms:3
- Full bathrooms:2
- Half bathrooms:1
- Living area:3,369 sq. ft.
Heating and cooling
- Cooling:Ductless/Mini-Split, Window Unit(s)
- Heating:Electric, Hot Water, Oil, Wood
Structure and exterior
- Year built:1952
- Building area:3,369 sq. ft.
- Lot area:4.7 Acres
Utilities
- Water:Well
- Sewer:On Site Septic
Finances and disclosures
- Price:$799,900
- Price per sq. ft.:$237.43
- Tax amount:$5,504 (2024)
New listings near 1873 Berue Dr
- New
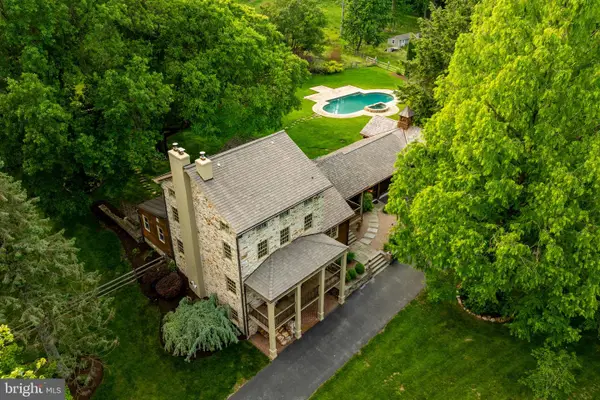 $1,200,000Active4 beds 3 baths3,633 sq. ft.
$1,200,000Active4 beds 3 baths3,633 sq. ft.471 Ash Rd, COATESVILLE, PA 19320
MLS# PACT2106272Listed by: KINGSWAY REALTY - EPHRATA - Coming SoonOpen Sat, 12 to 2pm
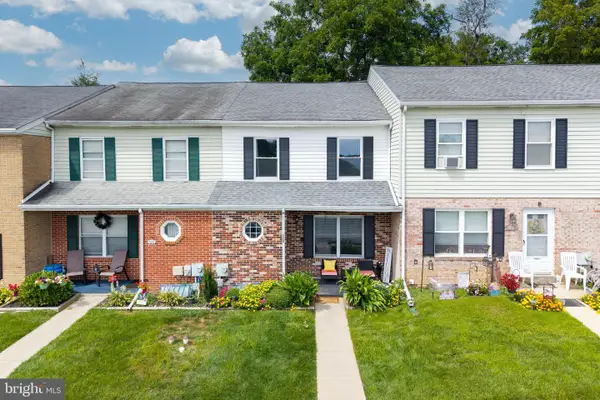 $275,000Coming Soon3 beds 3 baths
$275,000Coming Soon3 beds 3 baths328 Essex St, COATESVILLE, PA 19320
MLS# PACT2106254Listed by: FOUR OAKS REAL ESTATE LLC - New
 $279,900Active2 beds 2 baths806 sq. ft.
$279,900Active2 beds 2 baths806 sq. ft.261 Seltzer Ave, COATESVILLE, PA 19320
MLS# PACT2106204Listed by: RE/MAX EVOLVED - Coming Soon
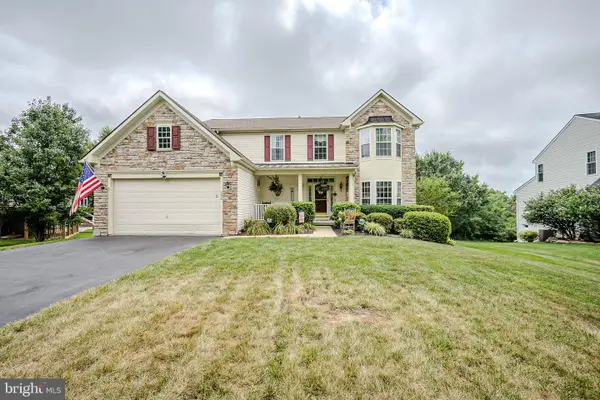 $600,000Coming Soon4 beds 4 baths
$600,000Coming Soon4 beds 4 baths232 Flagstone Circle, COATESVILLE, PA 19320
MLS# PACT2106176Listed by: PATTERSON-SCHWARTZ - GREENVILLE - Coming Soon
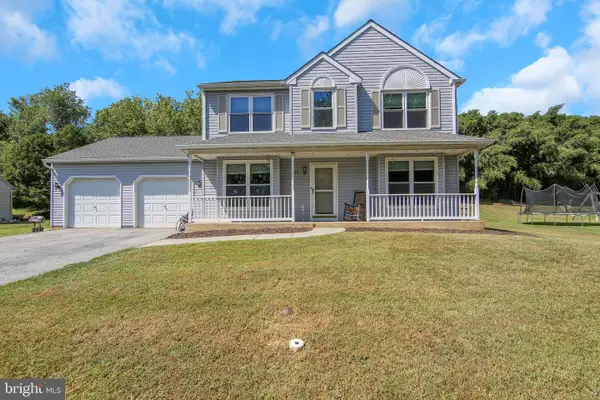 $355,000Coming Soon3 beds 2 baths
$355,000Coming Soon3 beds 2 baths23 Pinckney Dr, COATESVILLE, PA 19320
MLS# PACT2106122Listed by: COLDWELL BANKER REALTY - Open Thu, 4 to 6pmNew
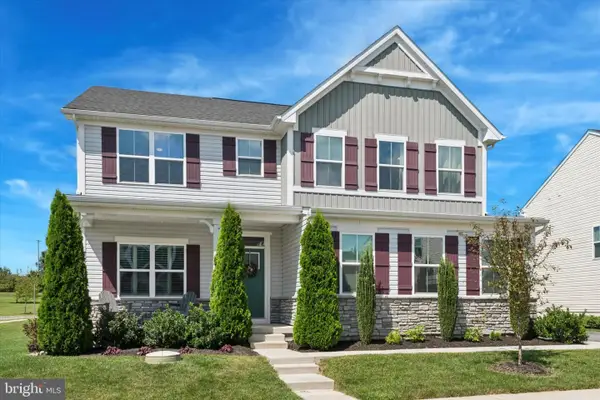 $729,000Active5 beds 4 baths3,528 sq. ft.
$729,000Active5 beds 4 baths3,528 sq. ft.1101 Carpenter Dr, COATESVILLE, PA 19320
MLS# PACT2105712Listed by: RE/MAX PREFERRED - NEWTOWN SQUARE - Coming Soon
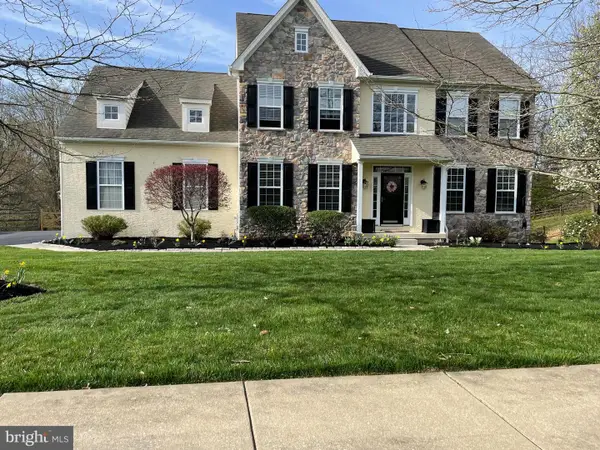 $613,000Coming Soon4 beds 3 baths
$613,000Coming Soon4 beds 3 baths157 Bridle Path Ln, COATESVILLE, PA 19320
MLS# PACT2105982Listed by: COLDWELL BANKER REALTY - New
 $3,495,000Active2 beds 2 baths
$3,495,000Active2 beds 2 baths1725 Goosetown Rd, COATESVILLE, PA 19320
MLS# PACT2101672Listed by: LIME HOUSE - Coming Soon
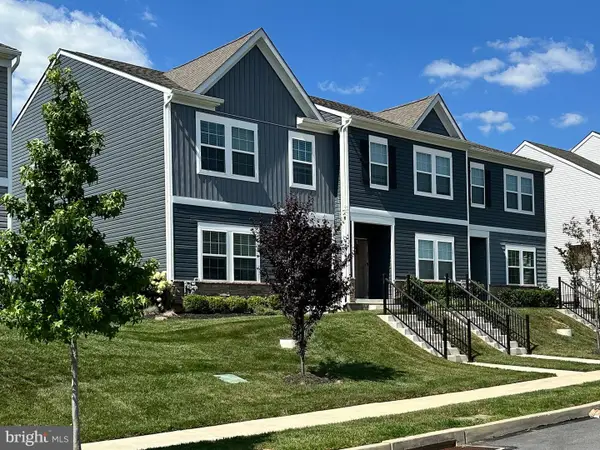 $378,000Coming Soon3 beds 3 baths
$378,000Coming Soon3 beds 3 baths320 Trego Ave, COATESVILLE, PA 19320
MLS# PACT2106042Listed by: RE/MAX ACTION ASSOCIATES - New
 $500,000Active3 beds 3 baths2,454 sq. ft.
$500,000Active3 beds 3 baths2,454 sq. ft.209 Kendig Ln, COATESVILLE, PA 19320
MLS# PACT2103748Listed by: KELLER WILLIAMS REAL ESTATE -EXTON
