1902 Escourt Dr, COATESVILLE, PA 19320
Local realty services provided by:Better Homes and Gardens Real Estate Cassidon Realty
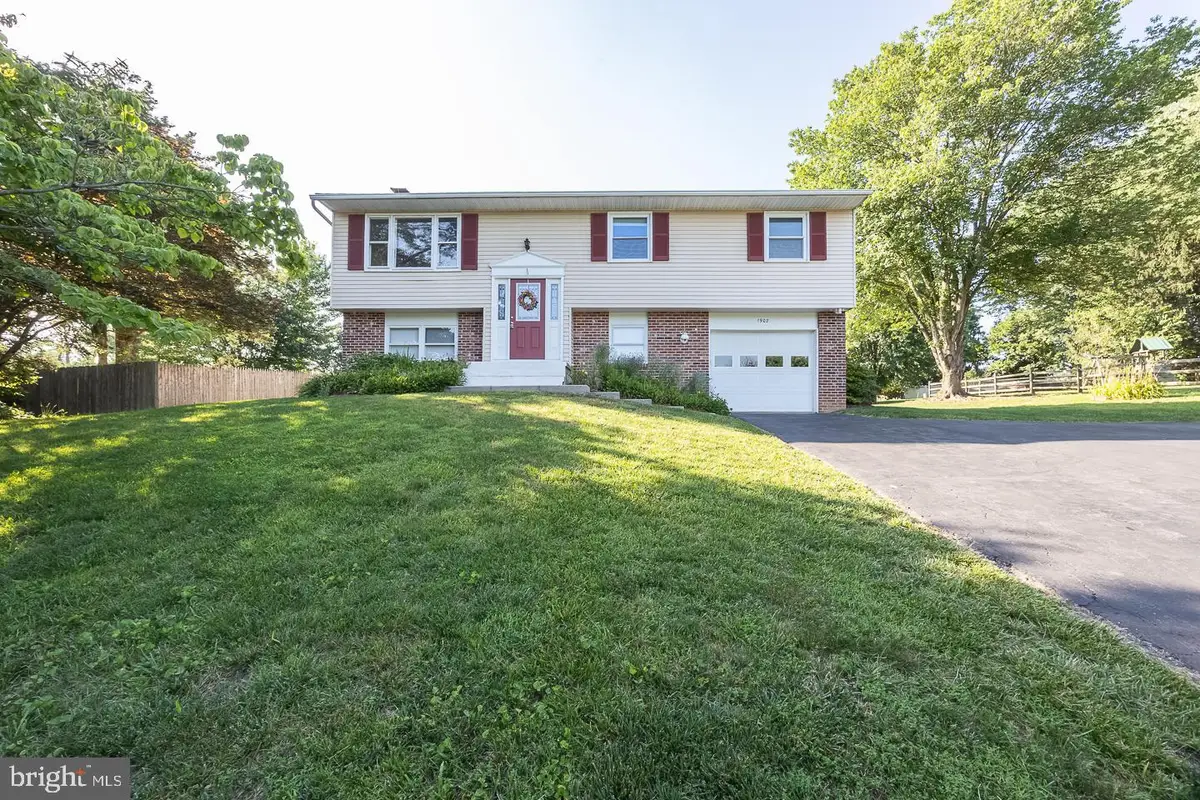
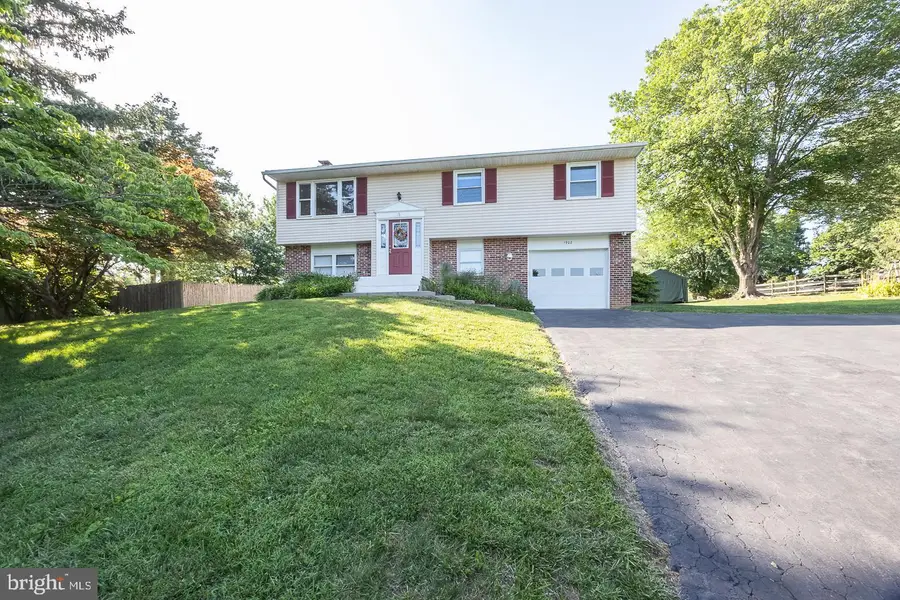
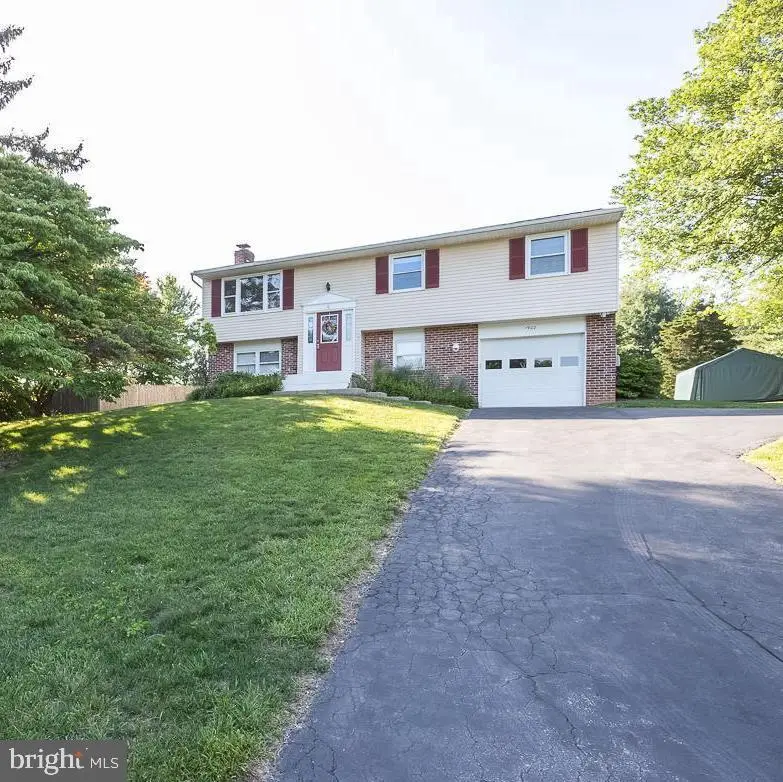
1902 Escourt Dr,COATESVILLE, PA 19320
$425,000
- 3 Beds
- 3 Baths
- 1,523 sq. ft.
- Single family
- Pending
Listed by:matthew i gorham
Office:keller williams real estate -exton
MLS#:PACT2102274
Source:BRIGHTMLS
Price summary
- Price:$425,000
- Price per sq. ft.:$279.05
About this home
Welcome to 1902 Escourt Drive! This spacious bi-level home offers an open main floor layout perfect for everyday living and entertaining. Featuring 3 bedrooms and 2.5 bathrooms, including a primary bedroom with its own en-suite bath, this home blends comfort with functionality. The freshly updated kitchen boasts black appliances and plenty of cabinet space for storage. Downstairs, you'll find additional living space with a cozy fireplace and walkout doors leading to the large, flat backyard—perfect for gatherings, play, or simply enjoying the outdoors. A newer AC unit and a generator provide peace of mind and year-round comfort. The oversized one-car garage includes extra storage space for tools or hobbies. Enjoy summer evenings on the large wooden deck overlooking mature, low-maintenance landscaping. Conveniently located with easy access to local amenities—this home is ready for you to move right in!
Contact an agent
Home facts
- Year built:1978
- Listing Id #:PACT2102274
- Added:49 day(s) ago
- Updated:August 13, 2025 at 10:11 AM
Rooms and interior
- Bedrooms:3
- Total bathrooms:3
- Full bathrooms:2
- Half bathrooms:1
- Living area:1,523 sq. ft.
Heating and cooling
- Cooling:Central A/C
- Heating:Hot Water, Oil
Structure and exterior
- Roof:Shingle
- Year built:1978
- Building area:1,523 sq. ft.
- Lot area:0.49 Acres
Schools
- High school:DOWNINGTOWN HS WEST CAMPUS
- Middle school:DOWNINGTON
- Elementary school:WEST BRADFORD
Utilities
- Water:Public
- Sewer:On Site Septic
Finances and disclosures
- Price:$425,000
- Price per sq. ft.:$279.05
- Tax amount:$4,110 (2024)
New listings near 1902 Escourt Dr
- New
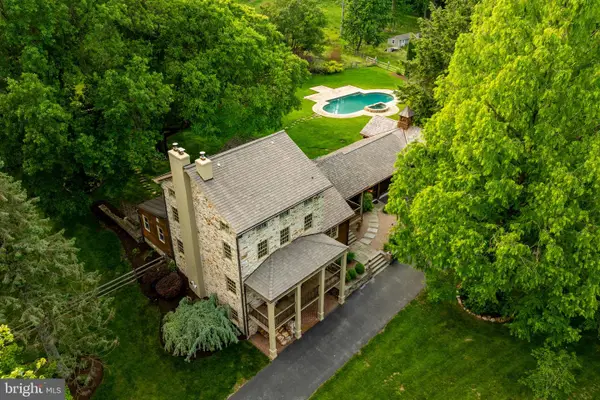 $1,200,000Active4 beds 3 baths3,633 sq. ft.
$1,200,000Active4 beds 3 baths3,633 sq. ft.471 Ash Rd, COATESVILLE, PA 19320
MLS# PACT2106272Listed by: KINGSWAY REALTY - EPHRATA - Coming SoonOpen Sat, 12 to 2pm
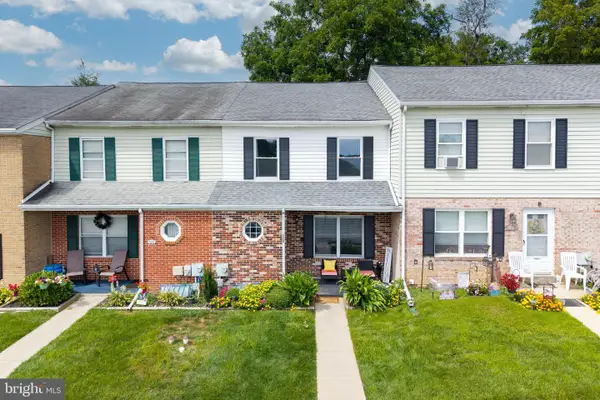 $275,000Coming Soon3 beds 3 baths
$275,000Coming Soon3 beds 3 baths328 Essex St, COATESVILLE, PA 19320
MLS# PACT2106254Listed by: FOUR OAKS REAL ESTATE LLC - New
 $279,900Active2 beds 2 baths806 sq. ft.
$279,900Active2 beds 2 baths806 sq. ft.261 Seltzer Ave, COATESVILLE, PA 19320
MLS# PACT2106204Listed by: RE/MAX EVOLVED - Coming Soon
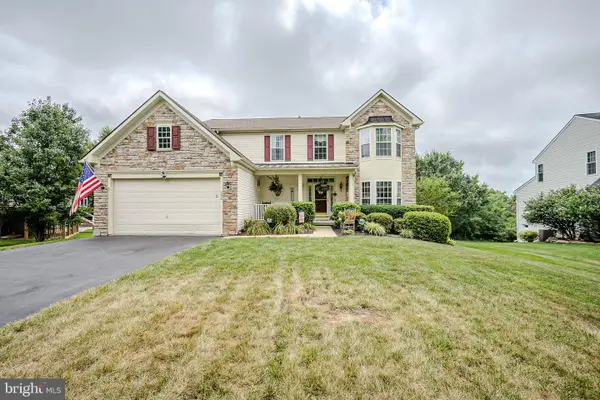 $600,000Coming Soon4 beds 4 baths
$600,000Coming Soon4 beds 4 baths232 Flagstone Circle, COATESVILLE, PA 19320
MLS# PACT2106176Listed by: PATTERSON-SCHWARTZ - GREENVILLE - Coming Soon
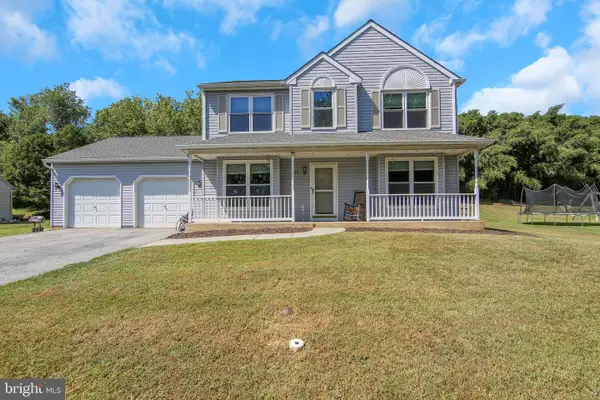 $355,000Coming Soon3 beds 2 baths
$355,000Coming Soon3 beds 2 baths23 Pinckney Dr, COATESVILLE, PA 19320
MLS# PACT2106122Listed by: COLDWELL BANKER REALTY - Open Thu, 4 to 6pmNew
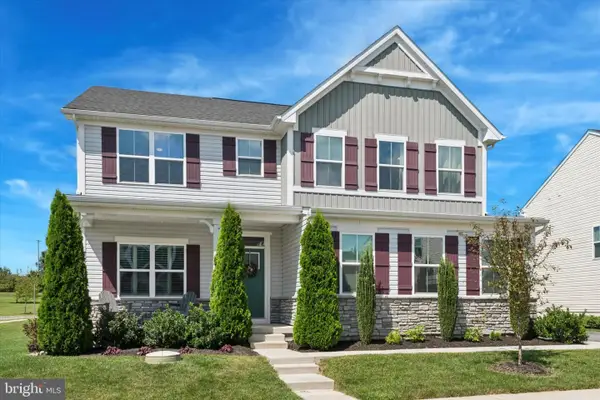 $729,000Active5 beds 4 baths3,528 sq. ft.
$729,000Active5 beds 4 baths3,528 sq. ft.1101 Carpenter Dr, COATESVILLE, PA 19320
MLS# PACT2105712Listed by: RE/MAX PREFERRED - NEWTOWN SQUARE - Coming Soon
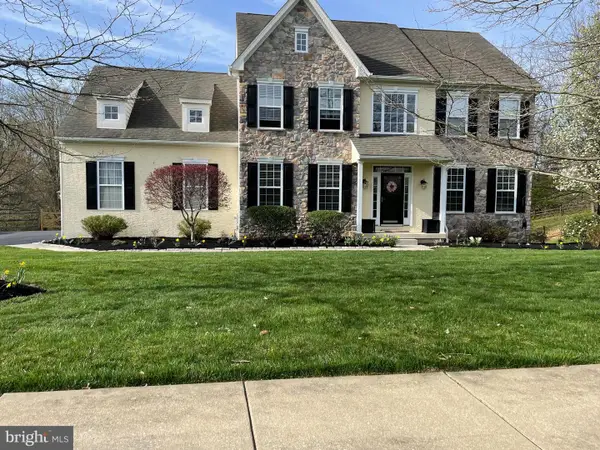 $613,000Coming Soon4 beds 3 baths
$613,000Coming Soon4 beds 3 baths157 Bridle Path Ln, COATESVILLE, PA 19320
MLS# PACT2105982Listed by: COLDWELL BANKER REALTY - New
 $3,495,000Active2 beds 2 baths
$3,495,000Active2 beds 2 baths1725 Goosetown Rd, COATESVILLE, PA 19320
MLS# PACT2101672Listed by: LIME HOUSE - Coming Soon
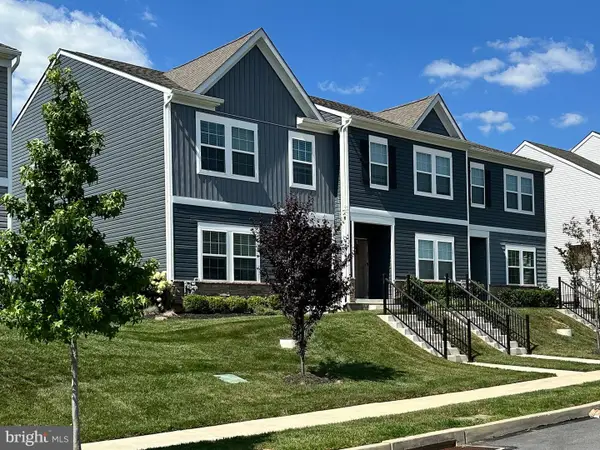 $378,000Coming Soon3 beds 3 baths
$378,000Coming Soon3 beds 3 baths320 Trego Ave, COATESVILLE, PA 19320
MLS# PACT2106042Listed by: RE/MAX ACTION ASSOCIATES - New
 $500,000Active3 beds 3 baths2,454 sq. ft.
$500,000Active3 beds 3 baths2,454 sq. ft.209 Kendig Ln, COATESVILLE, PA 19320
MLS# PACT2103748Listed by: KELLER WILLIAMS REAL ESTATE -EXTON
