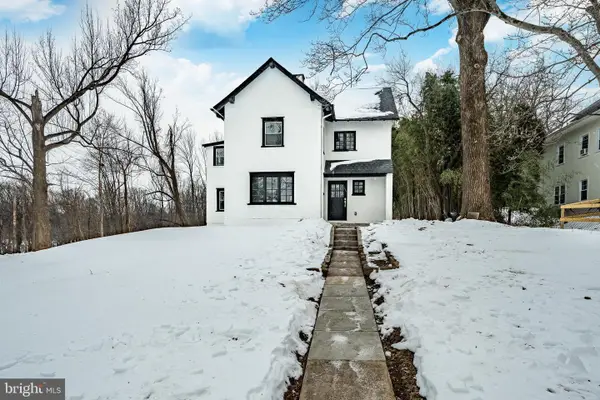213 Kennedy Dr, Coatesville, PA 19320
Local realty services provided by:Better Homes and Gardens Real Estate Maturo
213 Kennedy Dr,Coatesville, PA 19320
$349,500
- 5 Beds
- 3 Baths
- 1,728 sq. ft.
- Townhouse
- Pending
Listed by: john guerrera
Office: re/max action associates
MLS#:PACT2112724
Source:BRIGHTMLS
Price summary
- Price:$349,500
- Price per sq. ft.:$202.26
- Monthly HOA dues:$125
About this home
Southview Development!! Super Clean and Beautifully Maintained Townhome with Designer Finishes. Welcome to 213 Kenney Drive, South Coatesville; a Newland Homes Development. Home Features: Plantation Shutters, Faux Brick Shiplap Accent Walls, High Ceilings, Wanscoting, Built In Wall Cabinet with Sconces, Recessed Lighting, Shiplap Trim, Double Bump Out on Main and Lower Levels, 4th and 5th Bedrooms in Finished Lower Level with Powder Room and Utility Room. First Floor Features: Large Living Room with Built in Wall Cabinets and Built in Electric Fireplace, Open Staircase, E-I Kitchen with Quartz Countertops, Gas Stove, Island, NEW Appliances & Hardware, Tile Backsplash and Nook. Family Room with a Wall of Windows and Sliders to Deck. Second Floor Features: Primary Bedroom with Primary Bath and Walk in Closet, 2 Additional Spacious Bedrooms and 1 Hall Bath. Finished Lower Level with 2 Bedrooms and Powder Room. Gas Hot Air Heat with Central Air, Wrap Around Deck off Family Room and Southern Exposure. HOA includes: Lawn, Snow and Trash Removal. South View is a 50 Acre Community with Walking Trails and Open Space. Conveniently Located to Parks, Restaurants, Shopping, Thorndale and Coatesville Train Stations, Downtown West Chester, Exton and King of Prussia Malls, Wayne and All Major Routes Including Route 30 Bypass, Route 202 and Pennsylvania Turnpike. ***The Property is Eligible for $10,000 PNC Grant with NO Income Limits Provided the Buyer is the Primary Residence.
Contact an agent
Home facts
- Year built:2012
- Listing ID #:PACT2112724
- Added:98 day(s) ago
- Updated:February 11, 2026 at 08:32 AM
Rooms and interior
- Bedrooms:5
- Total bathrooms:3
- Full bathrooms:2
- Half bathrooms:1
- Living area:1,728 sq. ft.
Heating and cooling
- Cooling:Central A/C
- Heating:Forced Air, Natural Gas
Structure and exterior
- Roof:Fiberglass, Pitched
- Year built:2012
- Building area:1,728 sq. ft.
- Lot area:0.02 Acres
Utilities
- Water:Public
- Sewer:Public Sewer
Finances and disclosures
- Price:$349,500
- Price per sq. ft.:$202.26
- Tax amount:$6,775 (2025)
New listings near 213 Kennedy Dr
- Coming SoonOpen Sat, 12 to 2pm
 $230,000Coming Soon3 beds 2 baths
$230,000Coming Soon3 beds 2 baths822 Stirling St, COATESVILLE, PA 19320
MLS# PACT2116230Listed by: KELLER WILLIAMS REAL ESTATE -EXTON - Coming Soon
 $399,000Coming Soon4 beds 3 baths
$399,000Coming Soon4 beds 3 baths6 Belmar St, COATESVILLE, PA 19320
MLS# PACT2116386Listed by: VRA REALTY - New
 $470,000Active5 beds 4 baths3,008 sq. ft.
$470,000Active5 beds 4 baths3,008 sq. ft.119 Burgundy Ln, COATESVILLE, PA 19320
MLS# PACT2117414Listed by: CENTURY 21 PREFERRED - Coming Soon
 $315,000Coming Soon3 beds 2 baths
$315,000Coming Soon3 beds 2 baths967 W Main St, COATESVILLE, PA 19320
MLS# PACT2117172Listed by: IRON VALLEY REAL ESTATE OF CENTRAL PA - Coming SoonOpen Sun, 1 to 3pm
 $275,000Coming Soon3 beds 1 baths
$275,000Coming Soon3 beds 1 baths1507 Stirling St, COATESVILLE, PA 19320
MLS# PACT2117228Listed by: KELLER WILLIAMS REAL ESTATE -EXTON - Open Sat, 1 to 3pmNew
 $430,000Active3 beds 2 baths1,740 sq. ft.
$430,000Active3 beds 2 baths1,740 sq. ft.140 Milbury Rd, COATESVILLE, PA 19320
MLS# PACT2116878Listed by: KELLER WILLIAMS REAL ESTATE -EXTON - New
 $310,000Active3 beds 3 baths1,663 sq. ft.
$310,000Active3 beds 3 baths1,663 sq. ft.71 Lukens Mill Dr #152, COATESVILLE, PA 19320
MLS# PACT2116702Listed by: KELLER WILLIAMS REAL ESTATE TRI-COUNTY - New
 $350,000Active4 beds 3 baths1,959 sq. ft.
$350,000Active4 beds 3 baths1,959 sq. ft.100 Marquis Dr, COATESVILLE, PA 19320
MLS# PACT2117166Listed by: BERKSHIRE HATHAWAY HOMESERVICES HOMESALE REALTY - Coming Soon
 $210,000Coming Soon3 beds 2 baths
$210,000Coming Soon3 beds 2 baths1094 Merchant St, COATESVILLE, PA 19320
MLS# PACT2117082Listed by: EXP REALTY, LLC - Open Sun, 1 to 3pmNew
 $499,900Active4 beds 3 baths3,396 sq. ft.
$499,900Active4 beds 3 baths3,396 sq. ft.105 Hydrangea Way, COATESVILLE, PA 19320
MLS# PACT2115134Listed by: REAL OF PENNSYLVANIA

