2536 Dupont St, COATESVILLE, PA 19320
Local realty services provided by:Better Homes and Gardens Real Estate Valley Partners
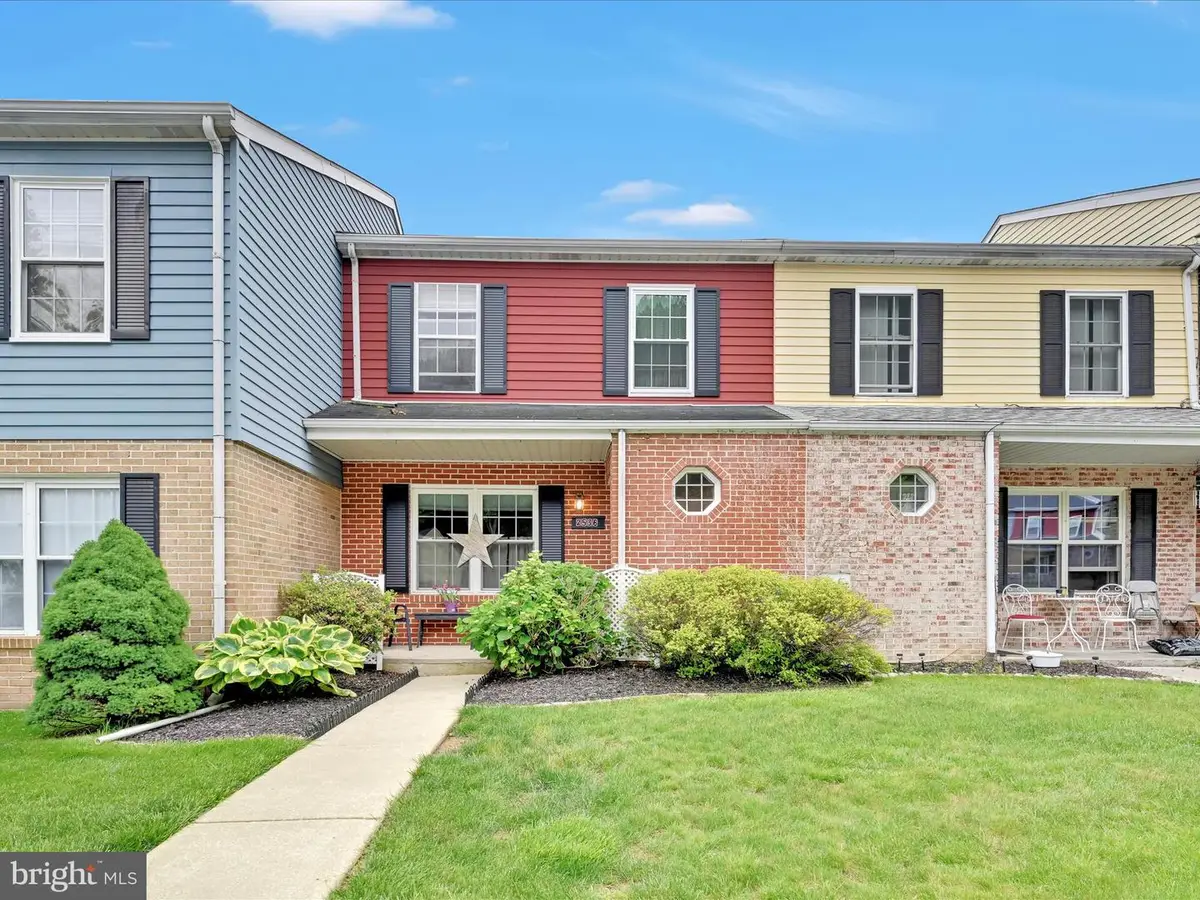
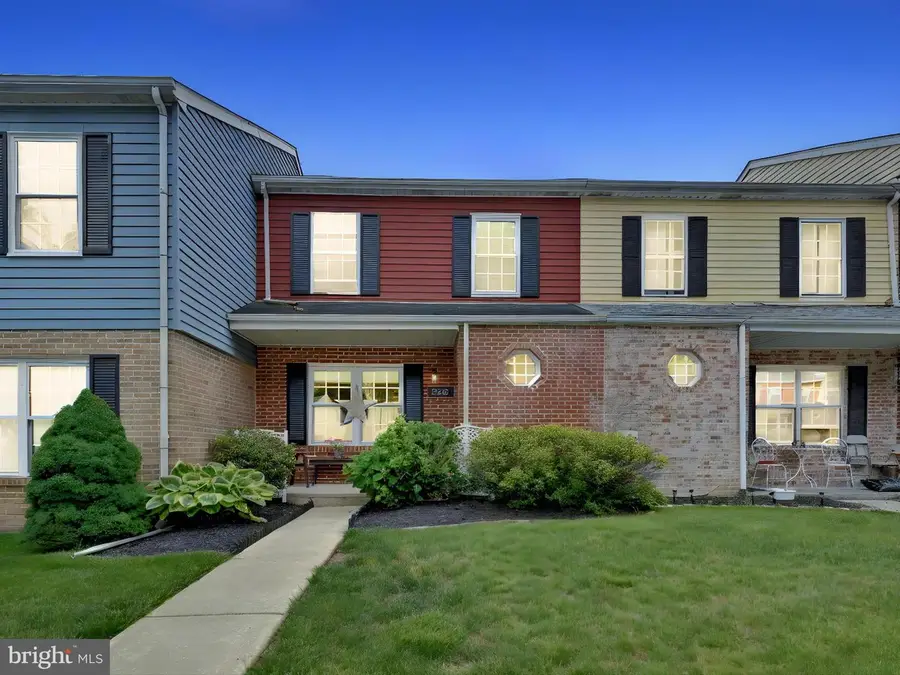

Listed by:bradford r hutchinson
Office:re/max action associates
MLS#:PACT2099024
Source:BRIGHTMLS
Price summary
- Price:$275,000
- Price per sq. ft.:$174.94
- Monthly HOA dues:$110
About this home
Professional photos to be added! 3 bedroom 2 full and 1 half bath with finished basement walk out basement in Barley Sheaf! This is a spacious townhouse in very good condition. First floor features living room, dining room, kitchen and half bath. Newer carpet and luxury vinyl plank flooring upgrades on 1st floor. The upper level features master bedroom and master bath, 2nd and 3rd bedrooms, laundry room and full bath! The lower level provides walk- out finished basement and in addition a large unfinished utility/storage/ work area but may also provide potential additional finished square footage in the future. Back yard patio is perfect for entertaining, barbeque or just relaxing space! Very reasonable HOA fees cover lawn, snow removal, common area maintenance and community pool! Don't miss this opportunity!
Contact an agent
Home facts
- Year built:1976
- Listing Id #:PACT2099024
- Added:83 day(s) ago
- Updated:August 13, 2025 at 07:30 AM
Rooms and interior
- Bedrooms:3
- Total bathrooms:3
- Full bathrooms:2
- Half bathrooms:1
- Living area:1,572 sq. ft.
Heating and cooling
- Cooling:Central A/C
- Heating:Electric, Heat Pump(s)
Structure and exterior
- Year built:1976
- Building area:1,572 sq. ft.
- Lot area:0.03 Acres
Schools
- High school:COATESVILLE AREA SENIOR
Utilities
- Water:Public
- Sewer:Public Sewer
Finances and disclosures
- Price:$275,000
- Price per sq. ft.:$174.94
- Tax amount:$3,949 (2025)
New listings near 2536 Dupont St
- New
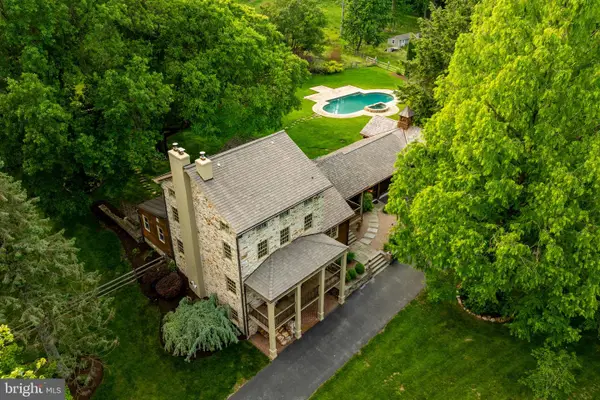 $1,200,000Active4 beds 3 baths3,633 sq. ft.
$1,200,000Active4 beds 3 baths3,633 sq. ft.471 Ash Rd, COATESVILLE, PA 19320
MLS# PACT2106272Listed by: KINGSWAY REALTY - EPHRATA - Coming SoonOpen Sat, 12 to 2pm
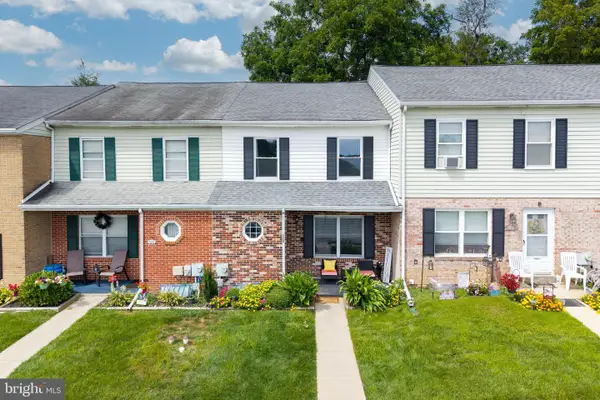 $275,000Coming Soon3 beds 3 baths
$275,000Coming Soon3 beds 3 baths328 Essex St, COATESVILLE, PA 19320
MLS# PACT2106254Listed by: FOUR OAKS REAL ESTATE LLC - New
 $279,900Active2 beds 2 baths806 sq. ft.
$279,900Active2 beds 2 baths806 sq. ft.261 Seltzer Ave, COATESVILLE, PA 19320
MLS# PACT2106204Listed by: RE/MAX EVOLVED - Coming Soon
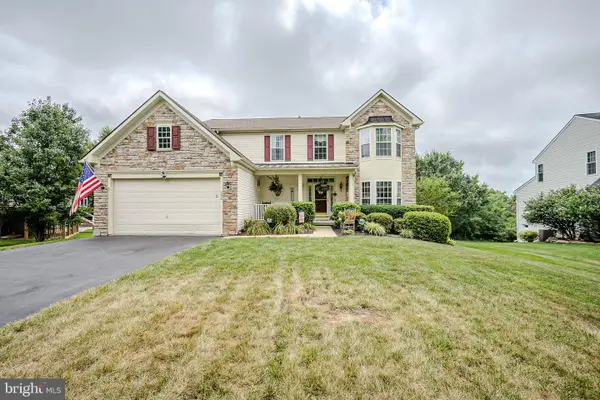 $600,000Coming Soon4 beds 4 baths
$600,000Coming Soon4 beds 4 baths232 Flagstone Circle, COATESVILLE, PA 19320
MLS# PACT2106176Listed by: PATTERSON-SCHWARTZ - GREENVILLE - Coming Soon
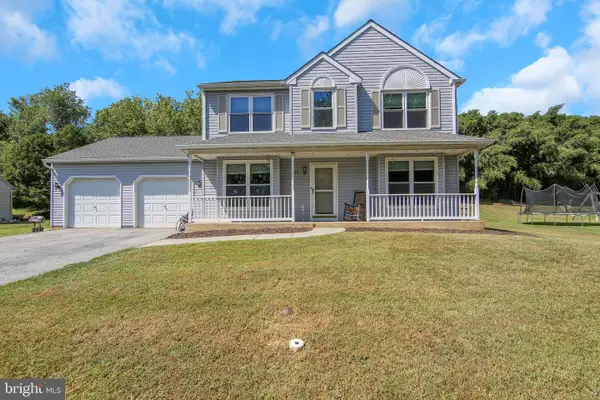 $355,000Coming Soon3 beds 2 baths
$355,000Coming Soon3 beds 2 baths23 Pinckney Dr, COATESVILLE, PA 19320
MLS# PACT2106122Listed by: COLDWELL BANKER REALTY - Open Thu, 4 to 6pmNew
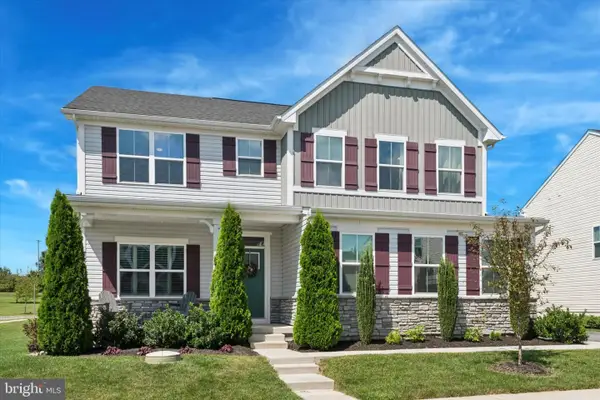 $729,000Active5 beds 4 baths3,528 sq. ft.
$729,000Active5 beds 4 baths3,528 sq. ft.1101 Carpenter Dr, COATESVILLE, PA 19320
MLS# PACT2105712Listed by: RE/MAX PREFERRED - NEWTOWN SQUARE - Coming Soon
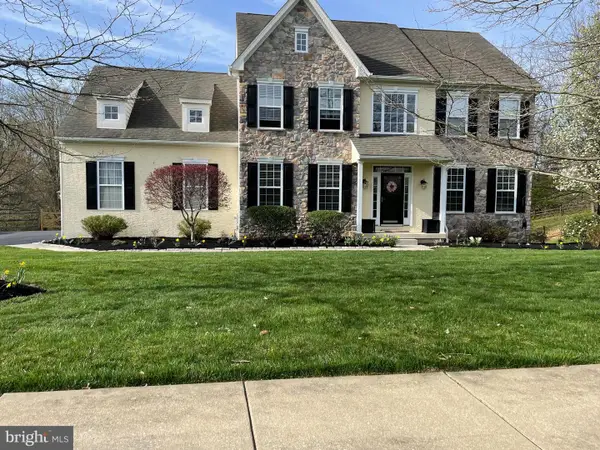 $613,000Coming Soon4 beds 3 baths
$613,000Coming Soon4 beds 3 baths157 Bridle Path Ln, COATESVILLE, PA 19320
MLS# PACT2105982Listed by: COLDWELL BANKER REALTY - New
 $3,495,000Active2 beds 2 baths
$3,495,000Active2 beds 2 baths1725 Goosetown Rd, COATESVILLE, PA 19320
MLS# PACT2101672Listed by: LIME HOUSE - Coming Soon
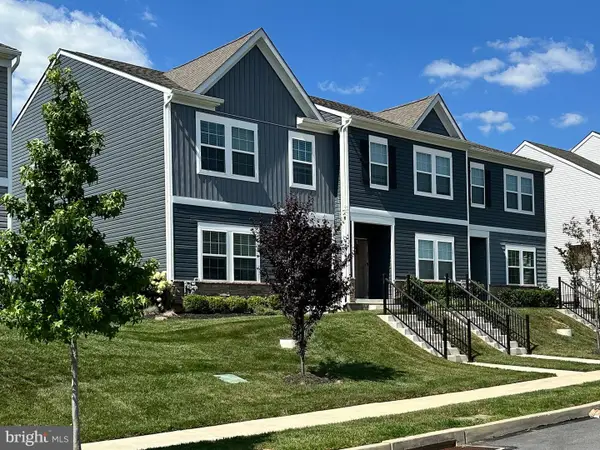 $378,000Coming Soon3 beds 3 baths
$378,000Coming Soon3 beds 3 baths320 Trego Ave, COATESVILLE, PA 19320
MLS# PACT2106042Listed by: RE/MAX ACTION ASSOCIATES - New
 $500,000Active3 beds 3 baths2,454 sq. ft.
$500,000Active3 beds 3 baths2,454 sq. ft.209 Kendig Ln, COATESVILLE, PA 19320
MLS# PACT2103748Listed by: KELLER WILLIAMS REAL ESTATE -EXTON
