284 Derby Dr, Coatesville, PA 19320
Local realty services provided by:Better Homes and Gardens Real Estate Premier
Listed by: crystal fleckenstein, melissa karcewski
Office: d.r. horton realty of pennsylvania
MLS#:PACT2113658
Source:BRIGHTMLS
Price summary
- Price:$324,990
- Price per sq. ft.:$216.66
- Monthly HOA dues:$170
About this home
The Delmar: Affordable Brand New Townhome Living – Move In March!
WASHER, DRYER, AND REFRIGERATOR INCLUDED! This home offers incredible value and is truly move-in ready, presenting an exceptional opportunity to own a new home for likely less than your current rent.
Discover "The Delmar," a smart and spacious two-story townhome designed for practical, contemporary living. Spanning 1,500 square feet, this thoughtfully crafted plan features 3 comfortable bedrooms, 2.5 stylish baths, and a convenient 1-car garage.
The main level presents an inviting open-concept layout. The modern eat-in kitchen boasts a large pantry, a functional central island, and seamlessly flows into the airy, sunlit dining and living areas—perfect for everyday life and entertaining.
Upstairs, retreat to the private living quarters. The comfortable owner’s suite includes a large walk-in closet and a private owner’s bath with a spacious walk-in shower and dual vanity. The two additional bedrooms offer ample closet storage, and the smart floor plan includes a convenient hall bath and an upstairs laundry area, making chores a breeze.
Experience the significant benefits of brand-new construction: peace of mind is guaranteed with a builder’s warranty. This home provides the low-maintenance lifestyle you desire with the solid amenities and design you deserve.
This particular unit is anticipated to be available for a seamless February or March move-in.
Priced for today's market and built for lasting comfort, The Delmar is waiting for you—schedule your tour today and explore the possibilities of homeownership!
Contact an agent
Home facts
- Year built:2026
- Listing ID #:PACT2113658
- Added:101 day(s) ago
- Updated:February 26, 2026 at 08:39 AM
Rooms and interior
- Bedrooms:3
- Total bathrooms:3
- Full bathrooms:2
- Half bathrooms:1
- Flooring:Carpet, Luxury Vinyl Plank
- Dining Description:Dining Area, Dining Room
- Bathrooms Description:Primary Bath(s)
- Kitchen Description:Built-In Microwave, Dishwasher, Disposal, Energy Efficient Appliances, Exhaust Fan, Icemaker, Kitchen - Eat-In, Kitchen - Island, Oven/Range - Electric, Recessed Lighting, Refrigerator, Stainless Steel Appliances, Upgraded Countertops, Water Heater
- Bedroom Description:Walk In Closet(s)
- Living area:1,500 sq. ft.
Heating and cooling
- Cooling:Heat Pump(s)
- Heating:Electric, Heat Pump(s)
Structure and exterior
- Roof:Architectural Shingle, Asphalt
- Year built:2026
- Building area:1,500 sq. ft.
- Lot area:0.05 Acres
- Lot Features:Backs - Open Common Area, Cleared, Cul-de-sac, Open, Rear Yard, Rural
- Architectural Style:Traditional
- Construction Materials:Asphalt, Batts Insulation, Blown-In Insulation, Concrete, Glass, Stick Built, Vinyl Siding
- Exterior Features:Play Area, Sidewalks, Street Lights
- Foundation Description:Concrete Perimeter, Passive Radon Mitigation, Slab
- Levels:2 Stories
Schools
- High school:COATESVILLE AREA SENIOR
- Middle school:SCOTT
- Elementary school:EAST FALLOWFIELD
Utilities
- Water:Public
- Sewer:Public Sewer
Finances and disclosures
- Price:$324,990
- Price per sq. ft.:$216.66
Features and amenities
- Laundry features:Dryer - Electric, Dryer In Unit, Has Laundry, Laundry, Washer, Washer In Unit
- Amenities:200+ Amp Service, Cable TV Available, Carbon Monoxide Detector(s), Double Pane Windows, Electric Available, Insulated Windows, Phone Available, Recessed Lighting, Smoke Detector, Sprinkler System, Sprinkler System - Indoor
New listings near 284 Derby Dr
- New
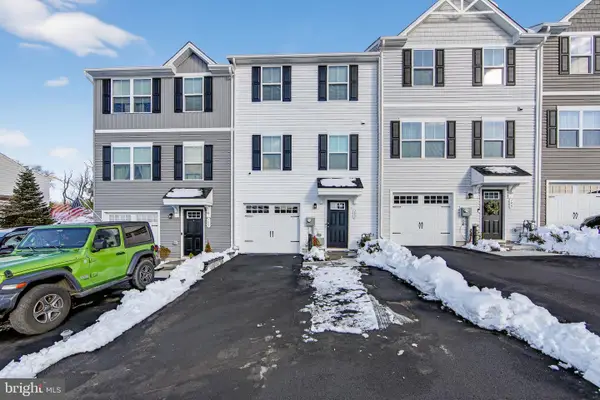 $369,999Active3 beds 3 baths1,876 sq. ft.
$369,999Active3 beds 3 baths1,876 sq. ft.157 Lukens Mill Dr, COATESVILLE, PA 19320
MLS# PACT2117916Listed by: COLDWELL BANKER REALTY - New
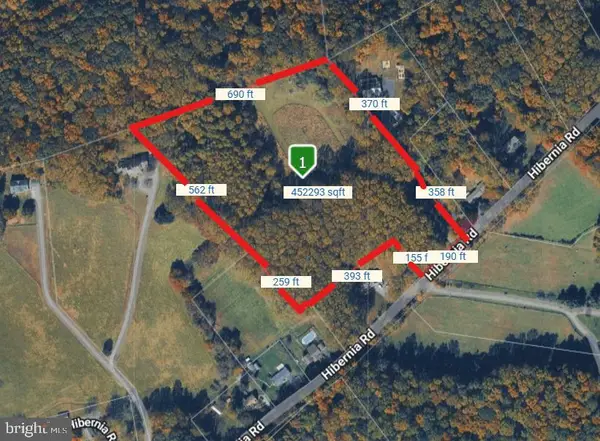 $400,000Active10 Acres
$400,000Active10 Acres175 Hibernia Rd, COATESVILLE, PA 19320
MLS# PACT2118152Listed by: BHHS HOMESALE REALTY- READING BERKS - New
 $470,000Active3 beds 3 baths1,674 sq. ft.
$470,000Active3 beds 3 baths1,674 sq. ft.27 Windle Ct, COATESVILLE, PA 19320
MLS# PACT2117942Listed by: KW GREATER WEST CHESTER - Open Sat, 1 to 3pmNew
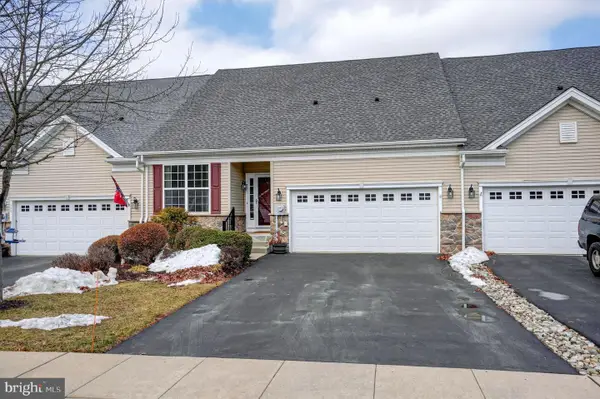 $415,000Active3 beds 3 baths1,975 sq. ft.
$415,000Active3 beds 3 baths1,975 sq. ft.148 Stoyer Rd, COATESVILLE, PA 19320
MLS# PACT2118088Listed by: BHHS FOX & ROACH-HAVERFORD - Coming Soon
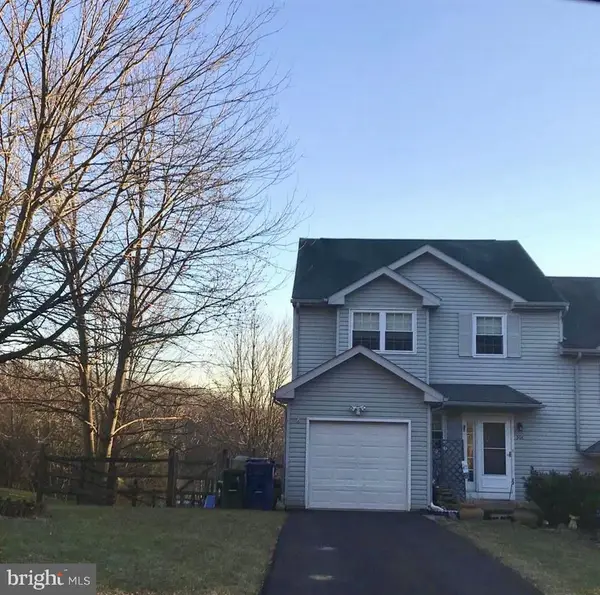 $300,000Coming Soon3 beds 2 baths
$300,000Coming Soon3 beds 2 baths306 Revere Ct, COATESVILLE, PA 19320
MLS# PACT2118074Listed by: RE/MAX TOWN & COUNTRY - Open Sat, 11am to 1pmNew
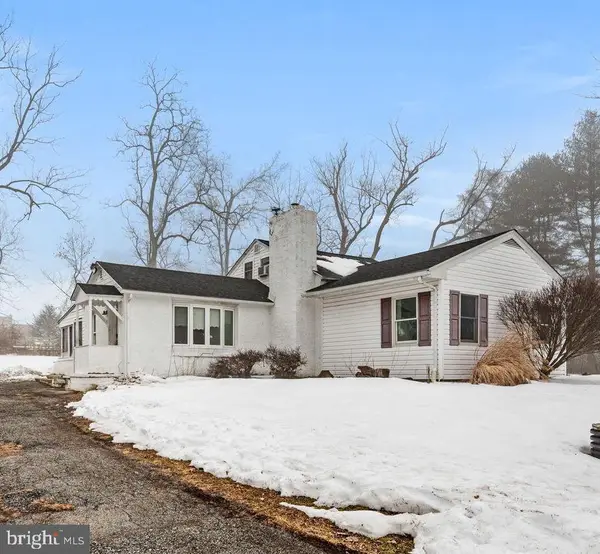 $385,000Active3 beds 1 baths1,508 sq. ft.
$385,000Active3 beds 1 baths1,508 sq. ft.251 Pratts Dam Rd, COATESVILLE, PA 19320
MLS# PACT2117448Listed by: EXP REALTY, LLC - New
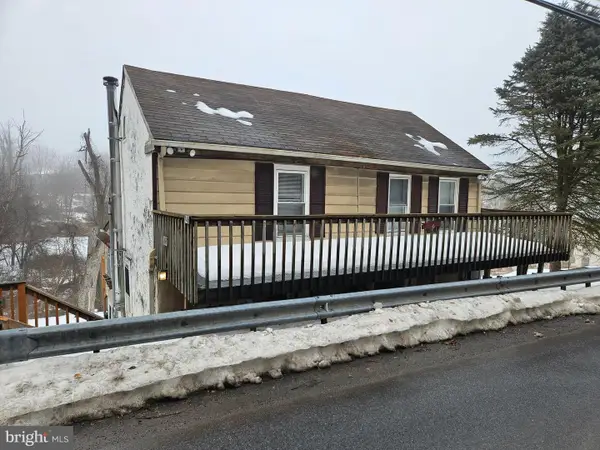 $149,900Active2 beds 1 baths1,118 sq. ft.
$149,900Active2 beds 1 baths1,118 sq. ft.746 Wagontown Rd, COATESVILLE, PA 19320
MLS# PACT2117840Listed by: KELLER WILLIAMS REAL ESTATE -EXTON 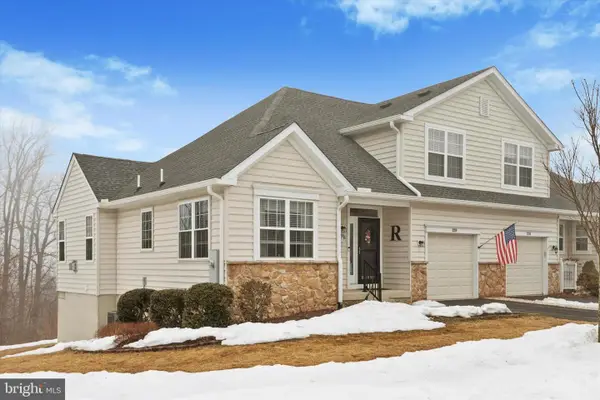 $400,000Pending2 beds 3 baths1,689 sq. ft.
$400,000Pending2 beds 3 baths1,689 sq. ft.129 Haslan Ln, COATESVILLE, PA 19320
MLS# PACT2117926Listed by: KELLER WILLIAMS REAL ESTATE -EXTON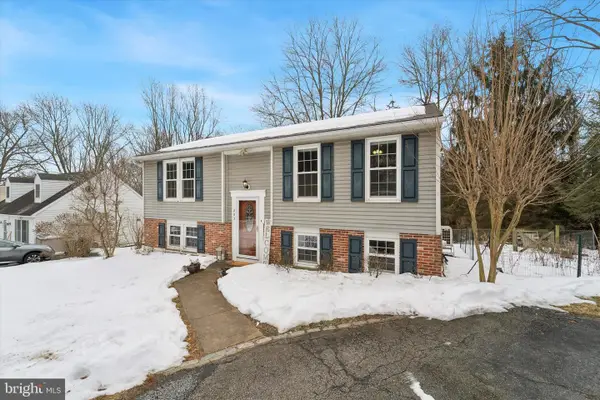 $350,000Pending3 beds 2 baths1,600 sq. ft.
$350,000Pending3 beds 2 baths1,600 sq. ft.203 Katherine Ln, COATESVILLE, PA 19320
MLS# PACT2117660Listed by: LONG & FOSTER REAL ESTATE, INC.- New
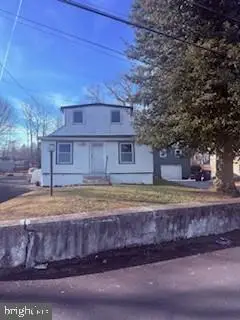 $275,000Active4 beds 1 baths1,019 sq. ft.
$275,000Active4 beds 1 baths1,019 sq. ft.214 - 220 Church St, COATESVILLE, PA 19320
MLS# PACT2117866Listed by: NEW PRECISION REALTY

