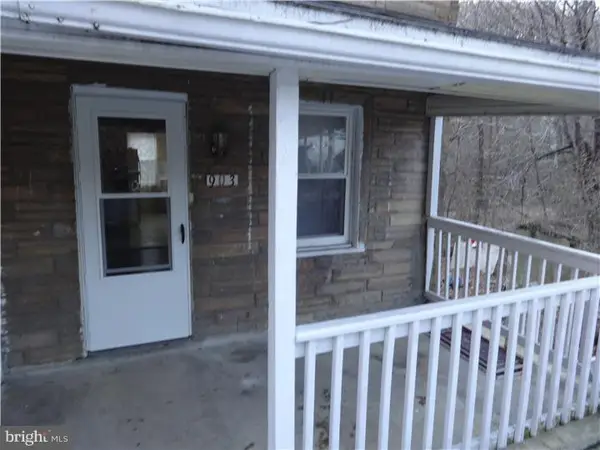291 N Sandy Hill Rd, Coatesville, PA 19320
Local realty services provided by:Better Homes and Gardens Real Estate Community Realty
291 N Sandy Hill Rd,Coatesville, PA 19320
$385,000
- 3 Beds
- 2 Baths
- 1,288 sq. ft.
- Single family
- Active
Listed by:daniel a sweeney
Office:realty one group restore
MLS#:PACT2109924
Source:BRIGHTMLS
Price summary
- Price:$385,000
- Price per sq. ft.:$298.91
- Monthly HOA dues:$16.67
About this home
Beautifully updated 3-bedroom, 2-bath ranch featuring an open floor plan with a spacious living room, custom decorative ceiling, recessed lighting, and LVP flooring. The kitchen boasts granite countertops, farm sink, stainless appliances, tiled backsplash, built-in pantry, and eat-in area. Both bathrooms have upgraded granite-top vanities and tiled floors, one with a tub/shower and the other with a stall shower. Master bedroom has new carpet also featuring dual closets, a decorative wood accent wall, and new ceiling fan. The majority of the home has been recently painted. Additional highlights include a covered front porch, fenced backyard, full unfinished basement with laundry and Bilco walk-up, oversized 2-car garage with radiant wall heater and shop sink, plus major updates: new roof (2020), bathroom remodel (2021), and new HVAC (2022).
Contact an agent
Home facts
- Year built:1986
- Listing ID #:PACT2109924
- Added:3 day(s) ago
- Updated:September 30, 2025 at 04:35 AM
Rooms and interior
- Bedrooms:3
- Total bathrooms:2
- Full bathrooms:2
- Living area:1,288 sq. ft.
Heating and cooling
- Cooling:Central A/C
- Heating:Forced Air, Propane - Leased
Structure and exterior
- Roof:Shingle
- Year built:1986
- Building area:1,288 sq. ft.
- Lot area:0.69 Acres
Utilities
- Water:Public, Well
- Sewer:Public Septic
Finances and disclosures
- Price:$385,000
- Price per sq. ft.:$298.91
- Tax amount:$5,856 (2025)
New listings near 291 N Sandy Hill Rd
- New
 $185,000Active4 beds 2 baths1,636 sq. ft.
$185,000Active4 beds 2 baths1,636 sq. ft.68 S 5th Ave, COATESVILLE, PA 19320
MLS# PACT2110568Listed by: MARASCO REAL ESTATE AND DEVELOPMENT - Coming Soon
 $159,900Coming Soon2 beds 1 baths
$159,900Coming Soon2 beds 1 baths48 Toth Ave, COATESVILLE, PA 19320
MLS# PACT2110188Listed by: RE/MAX ACTION ASSOCIATES - New
 $172,000Active3 beds 2 baths1,140 sq. ft.
$172,000Active3 beds 2 baths1,140 sq. ft.913 Wagontown Rd, COATESVILLE, PA 19320
MLS# PACT2107802Listed by: RE/MAX ACTION ASSOCIATES - New
 $225,000Active3 beds 2 baths1,500 sq. ft.
$225,000Active3 beds 2 baths1,500 sq. ft.903 Wagontown Rd, COATESVILLE, PA 19320
MLS# PACT2107808Listed by: RE/MAX ACTION ASSOCIATES - New
 $191,000Active3 beds 2 baths1,140 sq. ft.
$191,000Active3 beds 2 baths1,140 sq. ft.905 Wagontown Rd, COATESVILLE, PA 19320
MLS# PACT2107812Listed by: RE/MAX ACTION ASSOCIATES - New
 $170,000Active2 beds 1 baths1,140 sq. ft.
$170,000Active2 beds 1 baths1,140 sq. ft.911 Wagontown Rd, COATESVILLE, PA 19320
MLS# PACT2107824Listed by: RE/MAX ACTION ASSOCIATES - Coming Soon
 $399,900Coming Soon3 beds 3 baths
$399,900Coming Soon3 beds 3 baths137 Stoyer Rd, COATESVILLE, PA 19320
MLS# PACT2110428Listed by: COLDWELL BANKER REALTY - New
 $189,900Active4 beds 1 baths1,233 sq. ft.
$189,900Active4 beds 1 baths1,233 sq. ft.322 W Lincoln Hwy, COATESVILLE, PA 19320
MLS# PACT2110386Listed by: KELLER WILLIAMS REAL ESTATE - WEST CHESTER - New
 $95,000Active3 beds 1 baths924 sq. ft.
$95,000Active3 beds 1 baths924 sq. ft.603 Theozel Ln, COATESVILLE, PA 19320
MLS# PACT2110294Listed by: SPRINGER REALTY GROUP
