4 Branford Way, COATESVILLE, PA 19320
Local realty services provided by:Better Homes and Gardens Real Estate GSA Realty
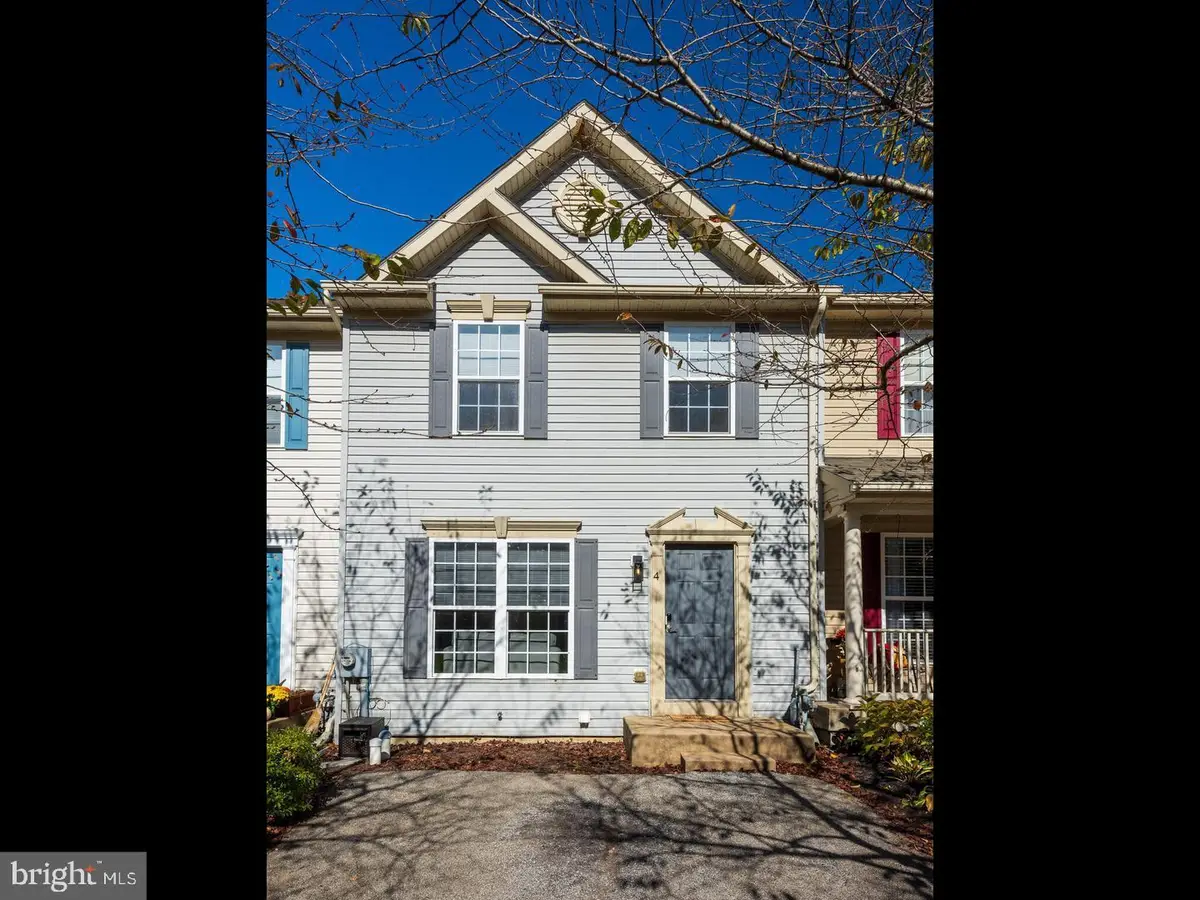
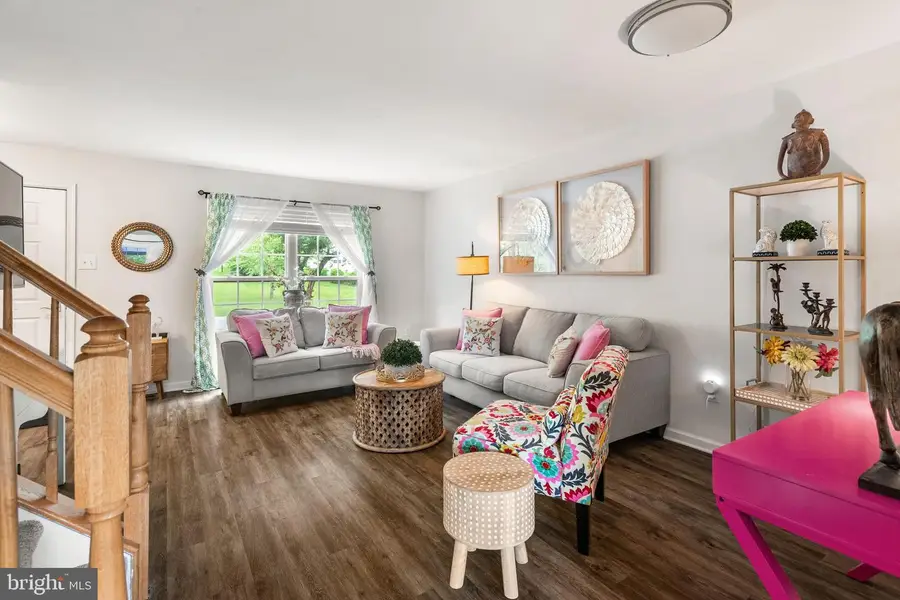
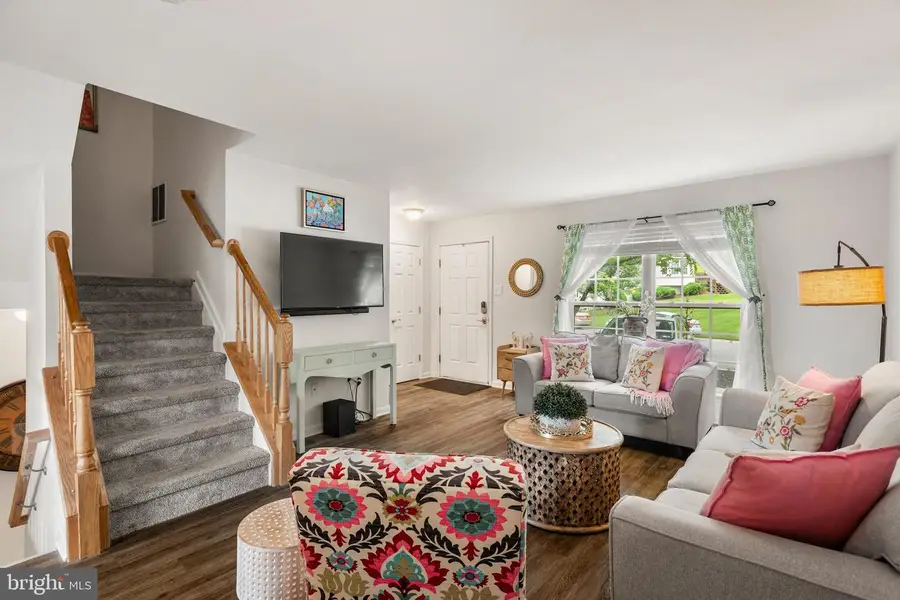
4 Branford Way,COATESVILLE, PA 19320
$269,900
- 3 Beds
- 4 Baths
- 1,280 sq. ft.
- Townhouse
- Pending
Listed by:lauren b dickerman
Office:keller williams real estate -exton
MLS#:PACT2102904
Source:BRIGHTMLS
Price summary
- Price:$269,900
- Price per sq. ft.:$210.86
- Monthly HOA dues:$75
About this home
Welcome to 4 Branford Way, a 3-bedroom, 2.5-bath home nestled in the desirable Branford Woods community. Upon entry, you're welcomed into the living room, where large front windows flood the space with natural light. Continue through to the kitchen, which seamlessly connects to the dining area, creating an open and inviting layout. The kitchen features stainless steel appliances, ample cabinetry, and a pantry for added storage. A sliding glass door leads to the back deck, perfect for easy indoor-outdoor living. A convenient powder room completes the main level. Upstairs, you'll find the bright and spacious primary bedroom with a walk-in closet and an en-suite bath featuring a tub-shower combination. The second bedroom also enjoys abundant sunlight and includes double closets. A full hallway bath completes the upper floor. The finished basement offers a versatile third bedroom or flex space with sliding doors that open to the backyard. An additional half bath has been added for convenience. Ideally located near major commuter routes, this home offers both comfort and accessibility. Don’t miss your chance to make it yours—schedule a showing today!
Contact an agent
Home facts
- Year built:2003
- Listing Id #:PACT2102904
- Added:41 day(s) ago
- Updated:August 15, 2025 at 07:30 AM
Rooms and interior
- Bedrooms:3
- Total bathrooms:4
- Full bathrooms:2
- Half bathrooms:2
- Living area:1,280 sq. ft.
Heating and cooling
- Cooling:Central A/C
- Heating:Forced Air, Natural Gas
Structure and exterior
- Roof:Shingle
- Year built:2003
- Building area:1,280 sq. ft.
- Lot area:0.04 Acres
Utilities
- Water:Public
- Sewer:Public Sewer
Finances and disclosures
- Price:$269,900
- Price per sq. ft.:$210.86
- Tax amount:$7,188 (2025)
New listings near 4 Branford Way
- New
 $179,000Active3 beds 2 baths1,680 sq. ft.
$179,000Active3 beds 2 baths1,680 sq. ft.994 Lieds Rd, COATESVILLE, PA 19320
MLS# PACT2106314Listed by: HOWARD HANNA REAL ESTATE SERVICES - LANCASTER - New
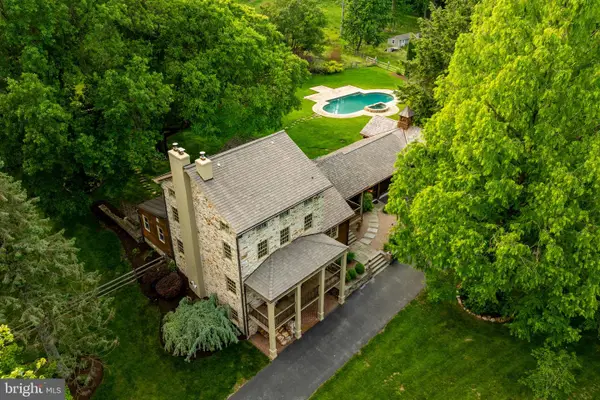 $1,200,000Active4 beds 3 baths3,633 sq. ft.
$1,200,000Active4 beds 3 baths3,633 sq. ft.471 Ash Rd, COATESVILLE, PA 19320
MLS# PACT2106272Listed by: KINGSWAY REALTY - EPHRATA - Open Sat, 12 to 2pmNew
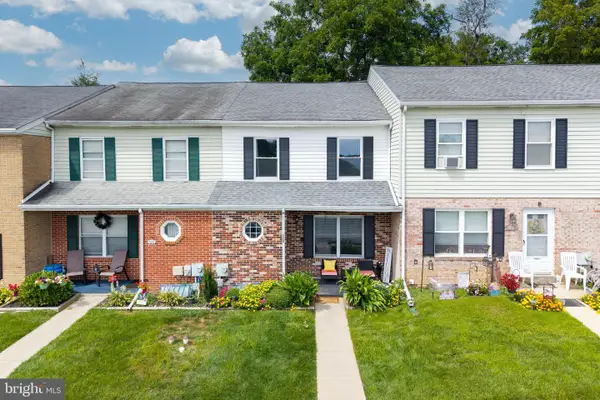 $275,000Active3 beds 3 baths2,172 sq. ft.
$275,000Active3 beds 3 baths2,172 sq. ft.328 Essex St, COATESVILLE, PA 19320
MLS# PACT2106254Listed by: FOUR OAKS REAL ESTATE LLC - New
 $279,900Active2 beds 2 baths806 sq. ft.
$279,900Active2 beds 2 baths806 sq. ft.261 Seltzer Ave, COATESVILLE, PA 19320
MLS# PACT2106204Listed by: RE/MAX EVOLVED - Coming Soon
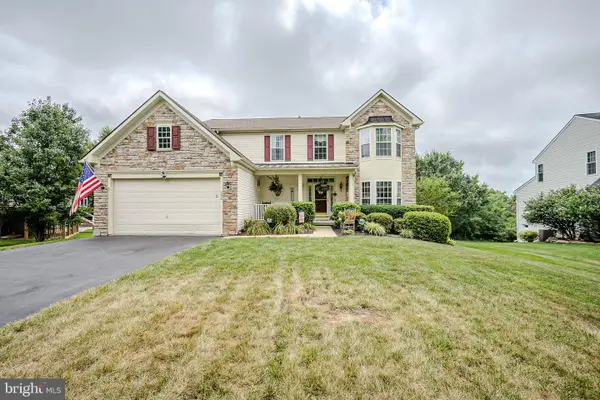 $600,000Coming Soon4 beds 4 baths
$600,000Coming Soon4 beds 4 baths232 Flagstone Circle, COATESVILLE, PA 19320
MLS# PACT2106176Listed by: PATTERSON-SCHWARTZ - GREENVILLE - New
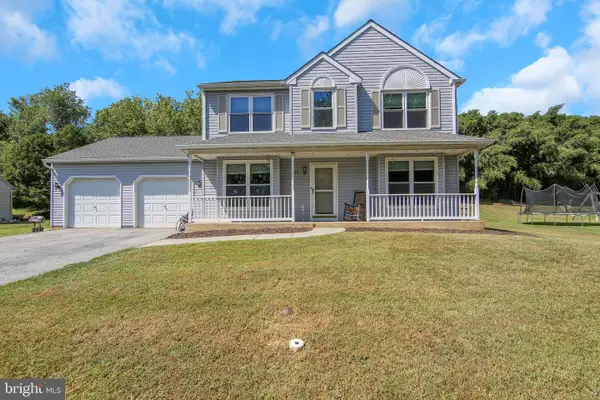 $355,000Active3 beds 2 baths1,622 sq. ft.
$355,000Active3 beds 2 baths1,622 sq. ft.23 Pinckney Dr, COATESVILLE, PA 19320
MLS# PACT2106122Listed by: COLDWELL BANKER REALTY - New
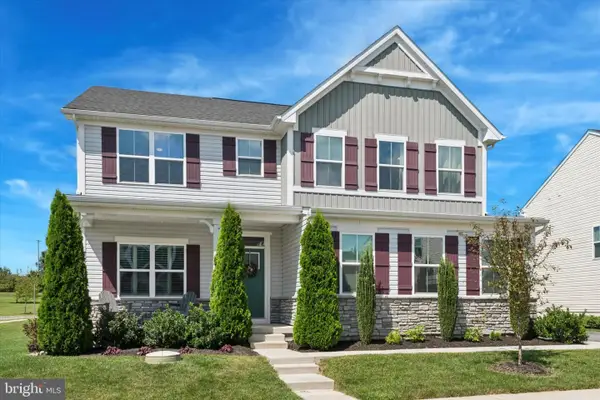 $729,000Active5 beds 4 baths3,528 sq. ft.
$729,000Active5 beds 4 baths3,528 sq. ft.1101 Carpenter Dr, COATESVILLE, PA 19320
MLS# PACT2105712Listed by: RE/MAX PREFERRED - NEWTOWN SQUARE - Coming Soon
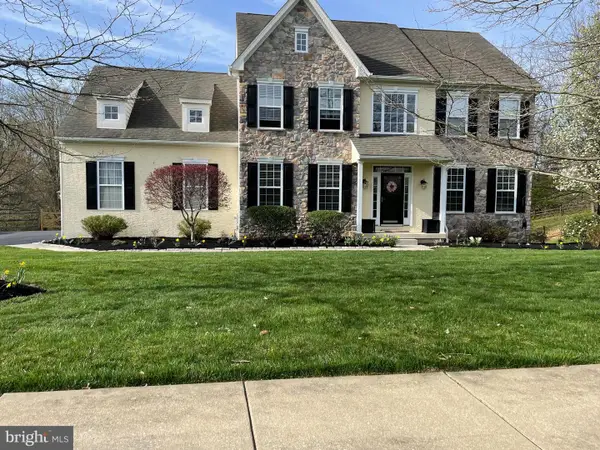 $613,000Coming Soon4 beds 3 baths
$613,000Coming Soon4 beds 3 baths157 Bridle Path Ln, COATESVILLE, PA 19320
MLS# PACT2105982Listed by: COLDWELL BANKER REALTY - New
 $3,495,000Active2 beds 2 baths
$3,495,000Active2 beds 2 baths1725 Goosetown Rd, COATESVILLE, PA 19320
MLS# PACT2101672Listed by: LIME HOUSE - Coming Soon
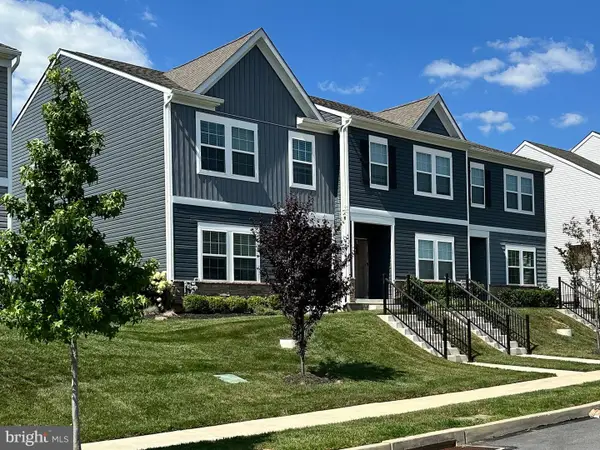 $378,000Coming Soon3 beds 3 baths
$378,000Coming Soon3 beds 3 baths320 Trego Ave, COATESVILLE, PA 19320
MLS# PACT2106042Listed by: RE/MAX ACTION ASSOCIATES
