415 Anderson St, Coatesville, PA 19320
Local realty services provided by:Better Homes and Gardens Real Estate Reserve
415 Anderson St,Coatesville, PA 19320
$425,900
- 4 Beds
- 3 Baths
- 2,024 sq. ft.
- Single family
- Pending
Listed by: clark b faggioli
Office: changing times realty group
MLS#:PACT2107356
Source:BRIGHTMLS
Price summary
- Price:$425,900
- Price per sq. ft.:$210.42
- Monthly HOA dues:$115
About this home
Welcome home to 415 Anderson Street, a home built and maintained with love and meticulous attention to detail. The owner is downsizing and moving closer to family. This spacious home has many quality upgrades, including solid wood trim, wood sliding privacy doors, custom solid wood front door. And for the family with toys, the longest extended garage and equipped with a utility sink. This home was well-loved and thought out. The basement is partially finished, and the owner even wrapped the support poles to match the decor.
Attention to detail throughout is very obvious. The listing agent is an active contractor and quickly noticed that the professional electrical and plumbing craftsmanship stands out. The owner is himself a retired Master Technician, and it shows. Some other extras are security alarms on windows and doors.
All located within walking distance to fast-growing Sadsburyville on Route 30, close to the by-pass and new shopping centers coming this year, Giant, Target, to name of few, just a few miles away.
This one, has it all and more, come and see for yourself :) Includes one-year warranty.
Contact an agent
Home facts
- Year built:2017
- Listing ID #:PACT2107356
- Added:108 day(s) ago
- Updated:December 17, 2025 at 10:50 AM
Rooms and interior
- Bedrooms:4
- Total bathrooms:3
- Full bathrooms:2
- Half bathrooms:1
- Living area:2,024 sq. ft.
Heating and cooling
- Cooling:Central A/C
- Heating:Heat Pump - Gas BackUp, Natural Gas
Structure and exterior
- Roof:Asphalt
- Year built:2017
- Building area:2,024 sq. ft.
- Lot area:0.14 Acres
Schools
- High school:CASH
- Middle school:BRANDYWINE
- Elementary school:RAINBOW
Utilities
- Water:Public
- Sewer:Public Sewer
Finances and disclosures
- Price:$425,900
- Price per sq. ft.:$210.42
- Tax amount:$7,260 (2025)
New listings near 415 Anderson St
- Coming SoonOpen Sat, 11am to 1pm
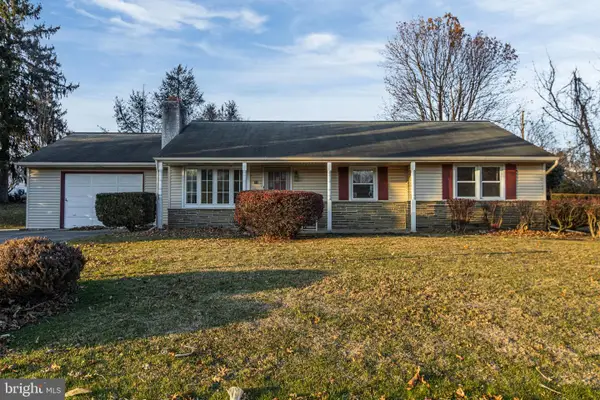 $300,000Coming Soon3 beds 2 baths
$300,000Coming Soon3 beds 2 baths17 Penn St, COATESVILLE, PA 19320
MLS# PACT2114614Listed by: KELLER WILLIAMS REAL ESTATE - WEST CHESTER - Coming Soon
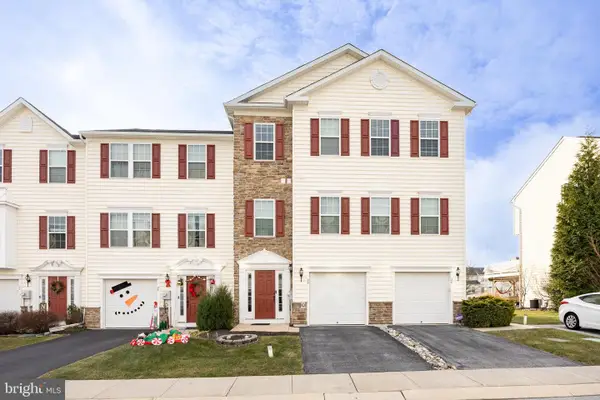 $289,000Coming Soon2 beds 3 baths
$289,000Coming Soon2 beds 3 baths30 Tuxford Ln #30, COATESVILLE, PA 19320
MLS# PACT2114558Listed by: KELLER WILLIAMS REAL ESTATE -EXTON - New
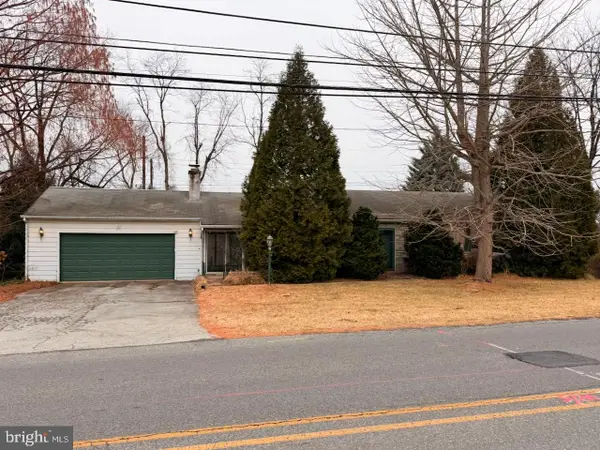 $225,000Active3 beds 1 baths1,412 sq. ft.
$225,000Active3 beds 1 baths1,412 sq. ft.1709 Olive St, COATESVILLE, PA 19320
MLS# PACT2114736Listed by: SPRINGER REALTY GROUP - New
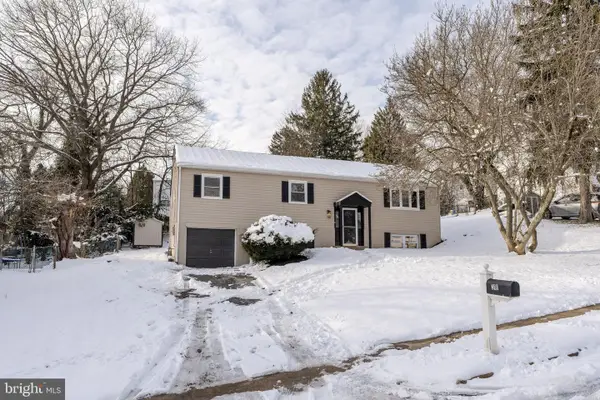 $359,900Active4 beds 2 baths2,148 sq. ft.
$359,900Active4 beds 2 baths2,148 sq. ft.310 Buchanan Dr, COATESVILLE, PA 19320
MLS# PACT2114802Listed by: IRON VALLEY REAL ESTATE OF LANCASTER - Coming Soon
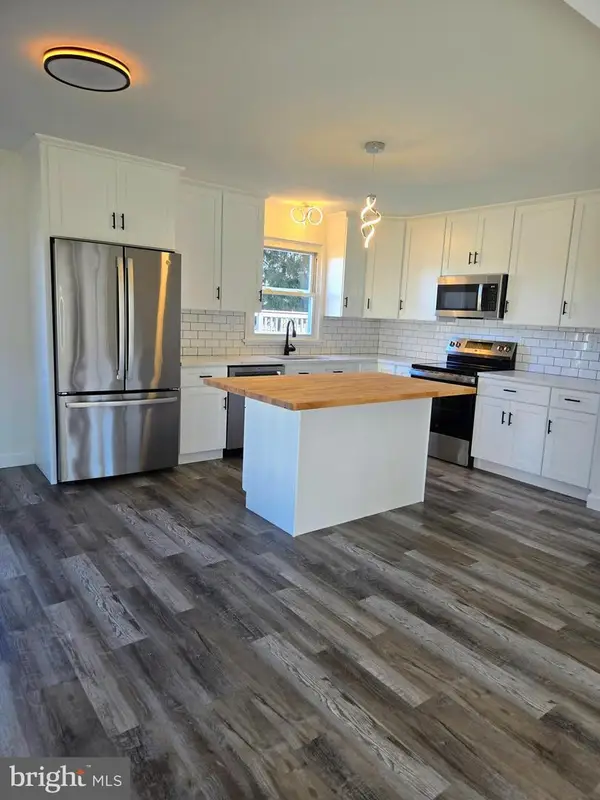 $460,000Coming Soon3 beds 3 baths
$460,000Coming Soon3 beds 3 baths2011 E Kings Hwy, COATESVILLE, PA 19320
MLS# PACT2114706Listed by: KELLER WILLIAMS REALTY - New
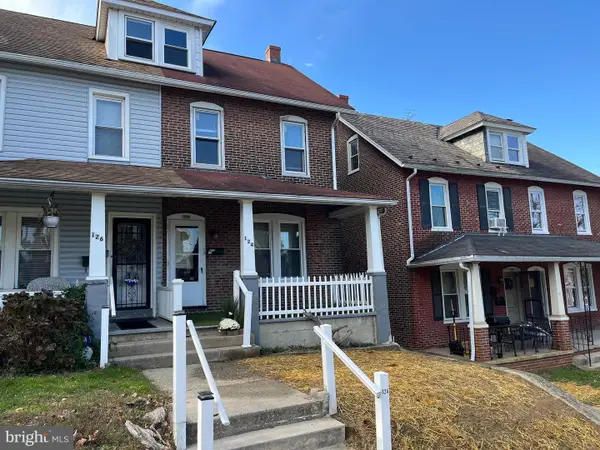 $199,999Active4 beds 2 baths1,498 sq. ft.
$199,999Active4 beds 2 baths1,498 sq. ft.124 Chester Ave, COATESVILLE, PA 19320
MLS# PACT2114666Listed by: KW GREATER WEST CHESTER - Coming Soon
 $555,000Coming Soon4 beds 3 baths
$555,000Coming Soon4 beds 3 baths801 Franklin St, COATESVILLE, PA 19320
MLS# PACT2114612Listed by: LONG & FOSTER REAL ESTATE, INC. - New
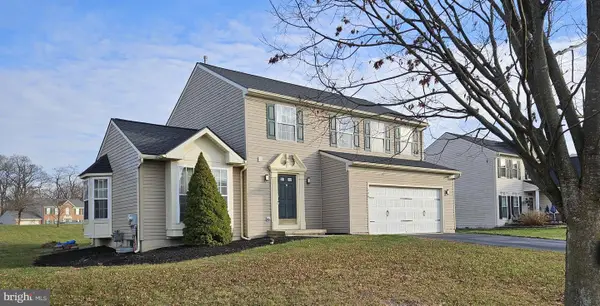 $465,000Active4 beds 3 baths2,408 sq. ft.
$465,000Active4 beds 3 baths2,408 sq. ft.308 Flagstone Cir, COATESVILLE, PA 19320
MLS# PACT2114484Listed by: RE/MAX PROFESSIONAL REALTY - New
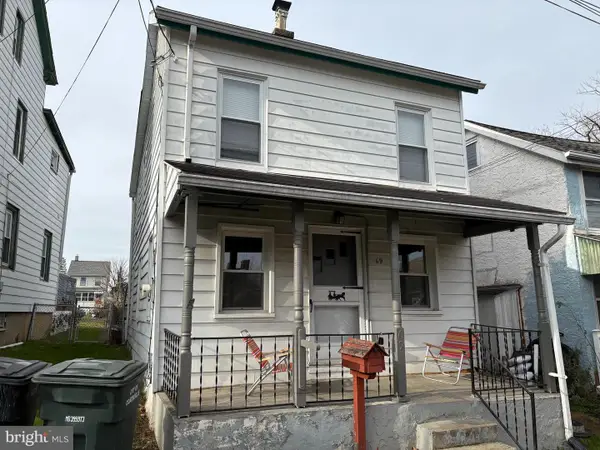 $145,000Active2 beds 1 baths896 sq. ft.
$145,000Active2 beds 1 baths896 sq. ft.69 Palmer Ave, COATESVILLE, PA 19320
MLS# PACT2114522Listed by: CLEAR SKY REAL ESTATE CONSULTING  $650,000Pending4 beds 3 baths2,500 sq. ft.
$650,000Pending4 beds 3 baths2,500 sq. ft.1001 Weible Dr, COATESVILLE, PA 19320
MLS# PACT2114472Listed by: RE/MAX PROFESSIONAL REALTY
