417 Gilmer Rd, COATESVILLE, PA 19320
Local realty services provided by:Better Homes and Gardens Real Estate Premier
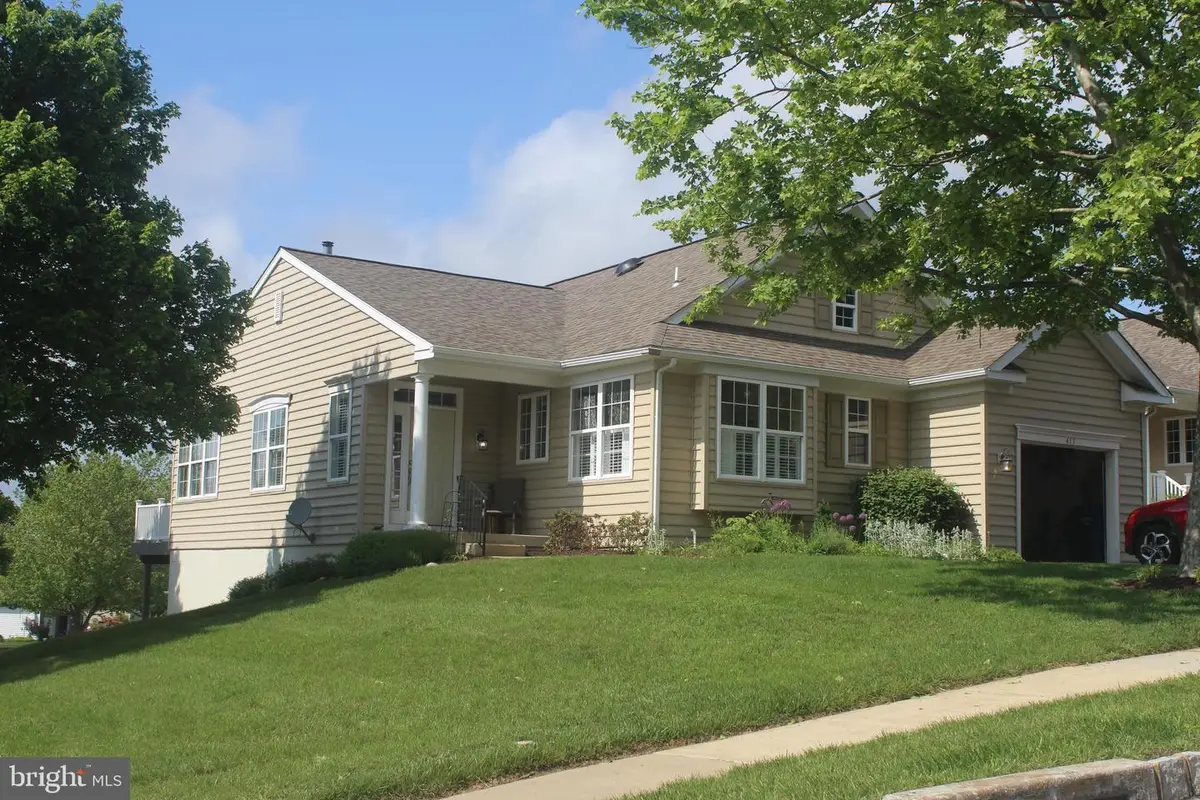
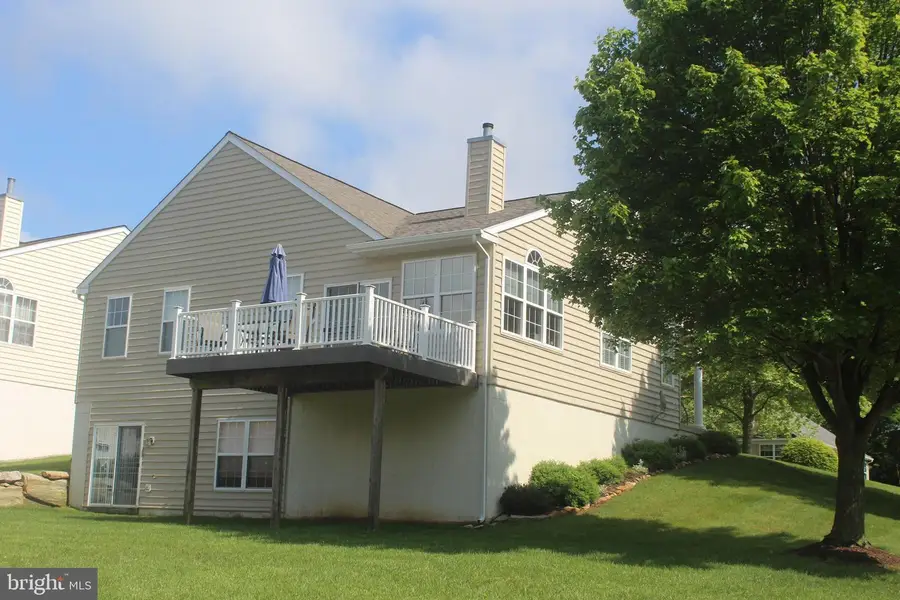
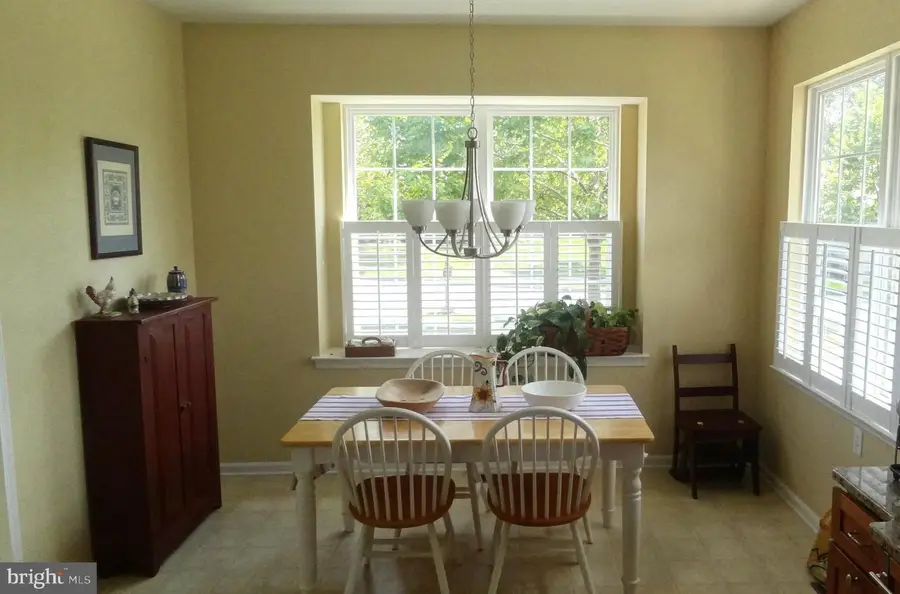
417 Gilmer Rd,COATESVILLE, PA 19320
$450,000
- 2 Beds
- 3 Baths
- 2,426 sq. ft.
- Single family
- Pending
Listed by:katharine o'doherty
Office:keller williams real estate -exton
MLS#:PACT2098374
Source:BRIGHTMLS
Price summary
- Price:$450,000
- Price per sq. ft.:$185.49
- Monthly HOA dues:$270
About this home
OPEN HOUSE HAS BEEN CANCELLED. SELLERS HAVE ACCEPTED AN OFFER; PROPERTY IS PENDING. THANK YOU FOR YOUR INTEREST. ENJOY RESORT-STYLE LIVING in your dream home in The Villages at Hillview, Chester County's premier ACTIVE ADULT COMMUNITY with unbeatable amenities and awesome neighbors. This cozy home has the perfect floorplan for downsizing boasting 2 bedrooms & 3 full baths and a 1-car garage. It is nestled on a quiet corner lot amongst other single detached homes. While this home provides true one-floor living, there is an added bonus of a finished walk-out basement with a comfortable living area, which includes a full bath, as well as abundant storage for all the things you just couldn't leave behind. Let's start from the beginning: As you enter the foyer from the covered front porch, the cathedral living & dining rooms unfold before you with beautiful hardwood floors & a gas fireplace. Behind the living room, the light streaming through the sunroom windows beckons you to this serene space filled with natural light & breezes. A sliding glass door takes you to the deck with a pleasant view of greenspace and stunning sunsets. The spacious primary bdrm suite has great wall space for your furniture & artwork as well as an attached bath & walk-in closet. There is nice separation between the 2 bedrooms and baths assuring privacy for everyone. Let's talk about Hillview...Throw away your mowers & snow shovels--the HOA takes care of everything for you & even clears snow right up to your front door...Just move in & make friends. HILLVIEW RESIDENTS enjoy all 5 unique amenity buildings along with tennis, pickleball, and basketball courts; a community garden (reserve your space today); and a shady PICNIC GROVE at the CABIN (with a Bocce court, horseshoe pit & picnic tables). The FITNESS CENTER has a state-of-the-art gym (many stations with their own TVs-just bring your headset), SALTWATER POOLS/SPA--a seasonal recreational outdoor pool & a year-round heated indoor fitness pool & spa. Other special Hillview features include our helpful on-site management team with offices in the Lodge. The LODGE is also home to the Hillview LIBRARY with its beautiful gathering room with a piano, comfy reading chairs, and an awesome gas fireplace. A kitchen, meeting room with 2 computer stations, and a wrap-around porch complete the pretty picture. The other amenity buildings provide myriad gathering spaces within the buildings and on the porches. The TENNIS & PICKLEBALL COURTS provide great entertainment and exercise for the outdoor enthusiasts, along with the hills and valleys for safe walking and biking within the community. There are many committees continuously planning interesting activities for the residents, including day and overnight trips, cruises, golf excursions, lunch and dinner outings, theaters trips & so much more. There are groups for every card & board game imaginable, and some are taken to the tournament level within the neighborhood. You don't play? Just bring your favorite snack & beverage and be amused. The stunning 2-story Clubhouse has a large ballroom with a full kitchen for catered events as well as a stage and sound system for live entertainment. This is where the drama club stages their hysterical plays, and where concerts, dances, parties & floor exercises and Ping-Pong games are held. The lower level consists of a large card room, a sewing/craft room for the quilters and seamstresses, and the largest room which has 3 billiard tables, a shuffleboard table, dart boards, poker tables and a cozy indoor / outdoor gathering space for conversation & belly laughs with your neighbors. With easy access to local shopping, dining, golf, & medical facilities, you will find that Hillview is a great location for providing for your social, medical, shopping & gastronomical needs. LOW HOA FEES & TAXES add to the appeal of this cute home. COME SEE WHAT ALL THE EXCITEMENT IS ABOUT IN THIS VIBRANT COMMUNITY.
Contact an agent
Home facts
- Year built:2004
- Listing Id #:PACT2098374
- Added:88 day(s) ago
- Updated:August 13, 2025 at 07:30 AM
Rooms and interior
- Bedrooms:2
- Total bathrooms:3
- Full bathrooms:3
- Living area:2,426 sq. ft.
Heating and cooling
- Cooling:Central A/C
- Heating:90% Forced Air, Natural Gas
Structure and exterior
- Roof:Asphalt
- Year built:2004
- Building area:2,426 sq. ft.
- Lot area:0.21 Acres
Schools
- High school:CASH
Utilities
- Water:Public
- Sewer:Public Sewer
Finances and disclosures
- Price:$450,000
- Price per sq. ft.:$185.49
- Tax amount:$8,254 (2024)
New listings near 417 Gilmer Rd
- New
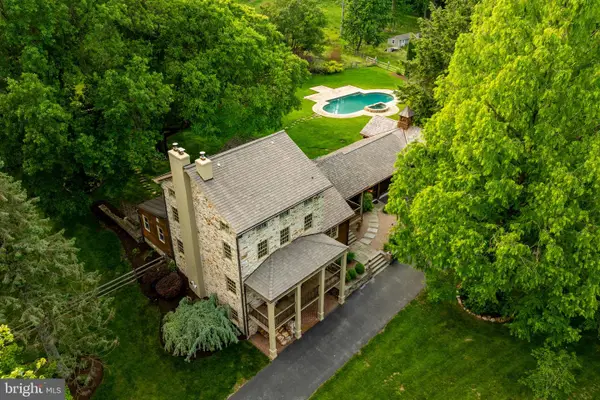 $1,200,000Active4 beds 3 baths3,633 sq. ft.
$1,200,000Active4 beds 3 baths3,633 sq. ft.471 Ash Rd, COATESVILLE, PA 19320
MLS# PACT2106272Listed by: KINGSWAY REALTY - EPHRATA - Coming SoonOpen Sat, 12 to 2pm
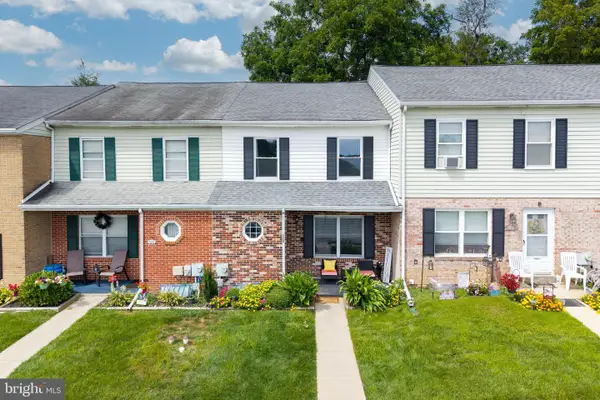 $275,000Coming Soon3 beds 3 baths
$275,000Coming Soon3 beds 3 baths328 Essex St, COATESVILLE, PA 19320
MLS# PACT2106254Listed by: FOUR OAKS REAL ESTATE LLC - New
 $279,900Active2 beds 2 baths806 sq. ft.
$279,900Active2 beds 2 baths806 sq. ft.261 Seltzer Ave, COATESVILLE, PA 19320
MLS# PACT2106204Listed by: RE/MAX EVOLVED - Coming Soon
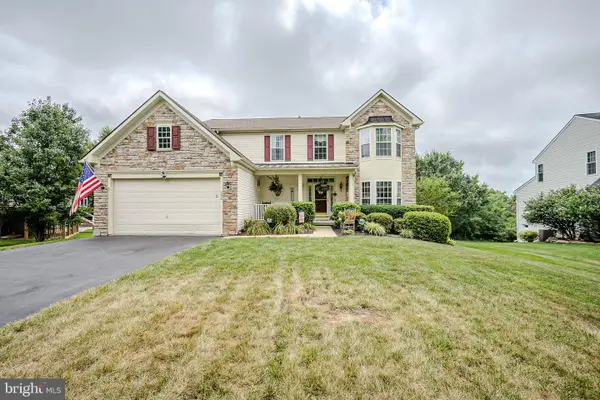 $600,000Coming Soon4 beds 4 baths
$600,000Coming Soon4 beds 4 baths232 Flagstone Circle, COATESVILLE, PA 19320
MLS# PACT2106176Listed by: PATTERSON-SCHWARTZ - GREENVILLE - Coming Soon
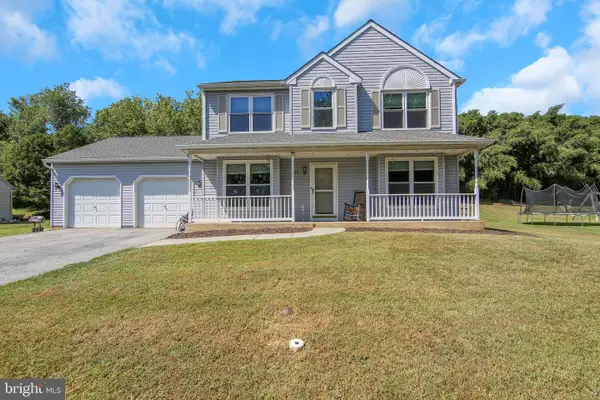 $355,000Coming Soon3 beds 2 baths
$355,000Coming Soon3 beds 2 baths23 Pinckney Dr, COATESVILLE, PA 19320
MLS# PACT2106122Listed by: COLDWELL BANKER REALTY - Open Thu, 4 to 6pmNew
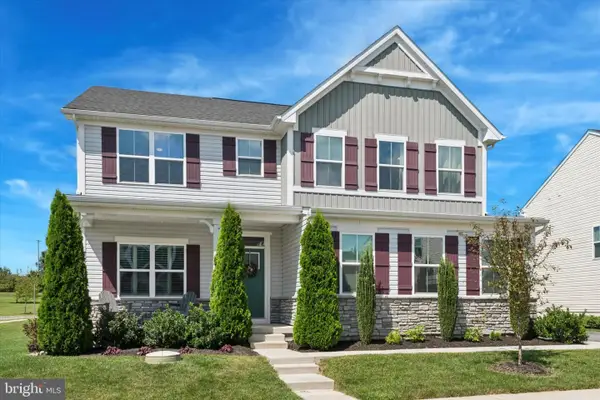 $729,000Active5 beds 4 baths3,528 sq. ft.
$729,000Active5 beds 4 baths3,528 sq. ft.1101 Carpenter Dr, COATESVILLE, PA 19320
MLS# PACT2105712Listed by: RE/MAX PREFERRED - NEWTOWN SQUARE - Coming Soon
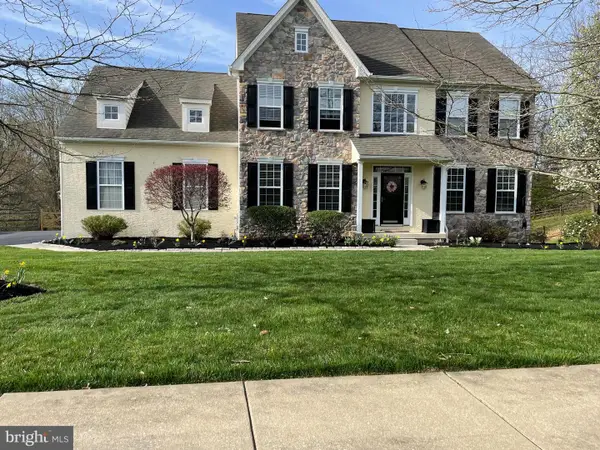 $613,000Coming Soon4 beds 3 baths
$613,000Coming Soon4 beds 3 baths157 Bridle Path Ln, COATESVILLE, PA 19320
MLS# PACT2105982Listed by: COLDWELL BANKER REALTY - New
 $3,495,000Active2 beds 2 baths
$3,495,000Active2 beds 2 baths1725 Goosetown Rd, COATESVILLE, PA 19320
MLS# PACT2101672Listed by: LIME HOUSE - Coming Soon
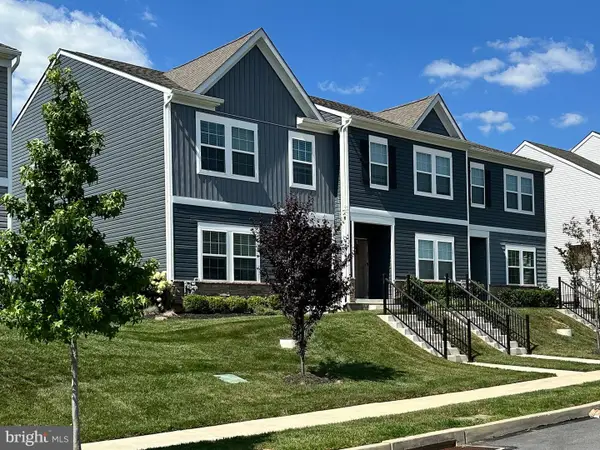 $378,000Coming Soon3 beds 3 baths
$378,000Coming Soon3 beds 3 baths320 Trego Ave, COATESVILLE, PA 19320
MLS# PACT2106042Listed by: RE/MAX ACTION ASSOCIATES - New
 $500,000Active3 beds 3 baths2,454 sq. ft.
$500,000Active3 beds 3 baths2,454 sq. ft.209 Kendig Ln, COATESVILLE, PA 19320
MLS# PACT2103748Listed by: KELLER WILLIAMS REAL ESTATE -EXTON
