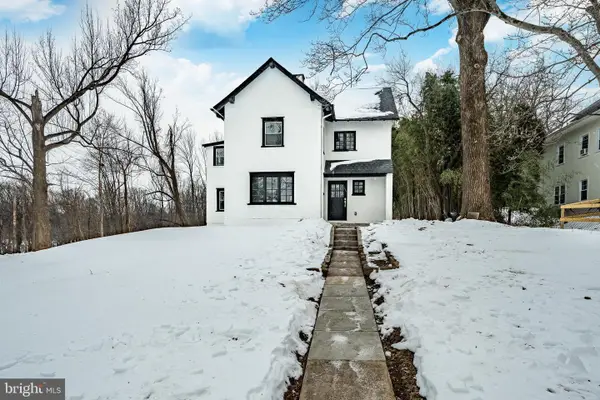62 Park Ave, Coatesville, PA 19320
Local realty services provided by:Better Homes and Gardens Real Estate Community Realty
62 Park Ave,Coatesville, PA 19320
$500,000
- 3 Beds
- 2 Baths
- 2,400 sq. ft.
- Single family
- Pending
Listed by: scott d furman
Office: re/max classic
MLS#:PACT2107110
Source:BRIGHTMLS
Price summary
- Price:$500,000
- Price per sq. ft.:$208.33
About this home
If you are looking for something truly unique, set in a private oasis, this custom-built home on 2.8 acres is a must-see. The property features a wildflower meadow, a scenic pond with filtration system and stocked fish, beautifully landscaped perennials, pear trees, raspberry and blueberry bushes, and multiple sheds including a run-in shed. A newly repaved driveway leads up to the home. Step onto the inviting covered front porch and enter into a bright sun-filled solarium with soaring ceilings, tile floors, and ceiling fans that overlook the peaceful grounds. From there, enter into the main living areas featuring hardwood floors throughout the dining and living rooms. Large windows flood the home with natural light, and the dining room is accented by an elegant chandelier. The kitchen has been updated with refinished oak cabinetry, solid-surface counters, a granite sink, a movable island with pendant lighting, and recessed lighting. Just off the kitchen, you’ll find a spacious laundry room with extensive built-in shelving, a powder room, and a utility closet that contains a high-efficiency heat pump water heater, the well control and pressure tank, and a central vacuum system. The living room showcases a stunning wood-burning stove set in a rounded brick enclosure with a raised brick hearth. Upstairs, you’ll find three generously sized bedrooms with ample closet space and newer carpeting. They share a renovated hall bathroom featuring beadboard accents, a tub/shower, and a custom vanity with a European-style bowl sink. There is also a second-floor study that is already plumbed and wired for a future bathroom. The home is heated with both an electric baseboard heating system and a hydronic baseboard system powered by the wood stove and a wall-mounted AC unit provides cooling on the first floor. Construction upgrades include concrete block walls with foam insulation and updated low-maintenance HardiePlank cement board siding, and newly shingled roof. The grounds are truly exceptional. Enjoy a ground-level deck overlooking the manicured backyard with a firepit, stone patio area, the pond with pergola, and rows of gardens. This extraordinary property offers privacy, beauty, and charm that you won’t find anywhere else. Come see this one-of-a-kind home today.
Contact an agent
Home facts
- Year built:1974
- Listing ID #:PACT2107110
- Added:167 day(s) ago
- Updated:October 23, 2025 at 07:27 AM
Rooms and interior
- Bedrooms:3
- Total bathrooms:2
- Full bathrooms:1
- Half bathrooms:1
- Living area:2,400 sq. ft.
Heating and cooling
- Cooling:Wall Unit, Window Unit(s)
- Heating:Electric, Hot Water & Baseboard - Electric, Wood, Wood Burn Stove
Structure and exterior
- Roof:Pitched, Shingle
- Year built:1974
- Building area:2,400 sq. ft.
- Lot area:2.8 Acres
Utilities
- Water:Well
- Sewer:On Site Septic
Finances and disclosures
- Price:$500,000
- Price per sq. ft.:$208.33
- Tax amount:$6,580 (2025)
New listings near 62 Park Ave
- Coming SoonOpen Sat, 12 to 2pm
 $230,000Coming Soon3 beds 2 baths
$230,000Coming Soon3 beds 2 baths822 Stirling St, COATESVILLE, PA 19320
MLS# PACT2116230Listed by: KELLER WILLIAMS REAL ESTATE -EXTON - Coming Soon
 $399,000Coming Soon4 beds 3 baths
$399,000Coming Soon4 beds 3 baths6 Belmar St, COATESVILLE, PA 19320
MLS# PACT2116386Listed by: VRA REALTY - New
 $470,000Active5 beds 4 baths3,008 sq. ft.
$470,000Active5 beds 4 baths3,008 sq. ft.119 Burgundy Ln, COATESVILLE, PA 19320
MLS# PACT2117414Listed by: CENTURY 21 PREFERRED - Coming Soon
 $315,000Coming Soon3 beds 2 baths
$315,000Coming Soon3 beds 2 baths967 W Main St, COATESVILLE, PA 19320
MLS# PACT2117172Listed by: IRON VALLEY REAL ESTATE OF CENTRAL PA - Coming SoonOpen Sun, 1 to 3pm
 $275,000Coming Soon3 beds 1 baths
$275,000Coming Soon3 beds 1 baths1507 Stirling St, COATESVILLE, PA 19320
MLS# PACT2117228Listed by: KELLER WILLIAMS REAL ESTATE -EXTON - Open Sat, 1 to 3pmNew
 $430,000Active3 beds 2 baths1,740 sq. ft.
$430,000Active3 beds 2 baths1,740 sq. ft.140 Milbury Rd, COATESVILLE, PA 19320
MLS# PACT2116878Listed by: KELLER WILLIAMS REAL ESTATE -EXTON - New
 $310,000Active3 beds 3 baths1,663 sq. ft.
$310,000Active3 beds 3 baths1,663 sq. ft.71 Lukens Mill Dr #152, COATESVILLE, PA 19320
MLS# PACT2116702Listed by: KELLER WILLIAMS REAL ESTATE TRI-COUNTY - New
 $350,000Active4 beds 3 baths1,959 sq. ft.
$350,000Active4 beds 3 baths1,959 sq. ft.100 Marquis Dr, COATESVILLE, PA 19320
MLS# PACT2117166Listed by: BERKSHIRE HATHAWAY HOMESERVICES HOMESALE REALTY - Coming Soon
 $210,000Coming Soon3 beds 2 baths
$210,000Coming Soon3 beds 2 baths1094 Merchant St, COATESVILLE, PA 19320
MLS# PACT2117082Listed by: EXP REALTY, LLC - Open Sun, 1 to 3pmNew
 $499,900Active4 beds 3 baths3,396 sq. ft.
$499,900Active4 beds 3 baths3,396 sq. ft.105 Hydrangea Way, COATESVILLE, PA 19320
MLS# PACT2115134Listed by: REAL OF PENNSYLVANIA

