65 Lukens Mill Dr #154, Coatesville, PA 19320
Local realty services provided by:Better Homes and Gardens Real Estate Valley Partners
Listed by: david j stilwell
Office: kw greater west chester
MLS#:PACT2113460
Source:BRIGHTMLS
Price summary
- Price:$370,000
- Price per sq. ft.:$177.12
- Monthly HOA dues:$125
About this home
Introducing an outstanding opportunity to own a beautifully maintained, stylish end unit townhouse in the highly sought-after Southview community. This property is more than just a home; it's a lifestyle that blends modern convenience with the tranquility of nature. Featuring 2,089 Square Feet of Living Space, 3 Bedrooms, 2 Full and 2 Half Baths, Gleaming Hardwood Floors on the First and Second Floor and a Coveted Two Car Garage with Direct Main Floor Access!
Upon entering, you'll immediately appreciate the pride of ownership throughout this move-in-ready home. The first floor is highlighted by a convenient power room, a fully equipped kitchen with granite countertops, and elegant 42-inch cabinetry topped with crown molding. This culinary space flows into a spacious family room enhanced by a gas fireplace, ceiling fan, and an abundance of natural light streaming through numerous windows. Slide open the glass doors to your deck—a perfect spot to unwind and gaze over the open space while enjoying sunset views.
Upstairs, the primary bedroom offers a peaceful escape with its large walk-in closet, vaulted ceiling, and en suite bath featuring a double vanity and walk-in shower. Two additional spacious bedrooms, each with ceiling fans, offer comfort and convenience. A modern double vanity hall bath and convenient second-floor laundry complete this level.
The home boasts a fully finished, daylight, walkout basement that's perfect for entertaining. With a wet bar, refrigerator, and cozy dining area, it's an ideal setting for hosting sporting events or movie nights. Another powder room and access to the open space make this area of your new home even more appealing.
The Southview community is renowned for its combination of countryside tranquility and accessibility. You'll enjoy an a low maintenance easy living lifestyle in a quiet setting, yet have the convenience of nearby shopping, a variety of dining options, beautiful parks, and easy access to major roadways. Style, comfort, and a welcoming community await. Take a look then take action!
Contact an agent
Home facts
- Year built:2008
- Listing ID #:PACT2113460
- Added:40 day(s) ago
- Updated:December 25, 2025 at 08:30 AM
Rooms and interior
- Bedrooms:3
- Total bathrooms:4
- Full bathrooms:2
- Half bathrooms:2
- Living area:2,089 sq. ft.
Heating and cooling
- Cooling:Central A/C
- Heating:Forced Air, Natural Gas
Structure and exterior
- Year built:2008
- Building area:2,089 sq. ft.
- Lot area:0.03 Acres
Utilities
- Water:Public
- Sewer:Public Sewer
Finances and disclosures
- Price:$370,000
- Price per sq. ft.:$177.12
- Tax amount:$7,493 (2025)
New listings near 65 Lukens Mill Dr #154
- New
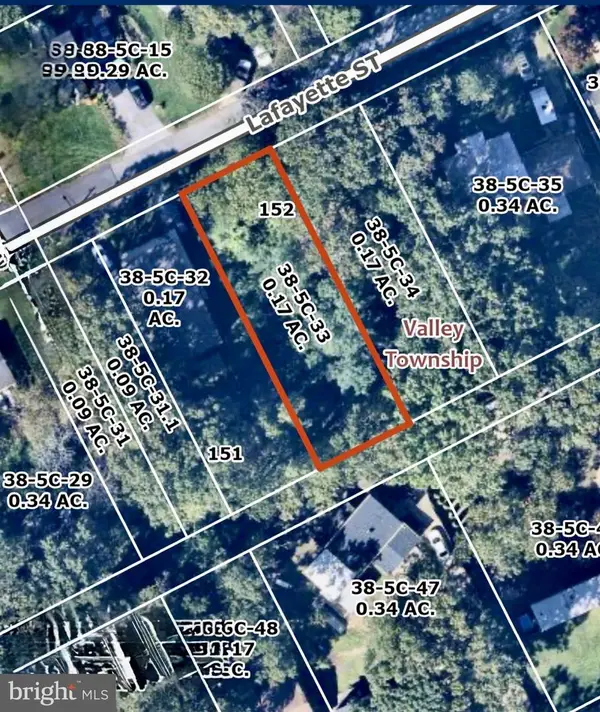 $20,000Active0.17 Acres
$20,000Active0.17 Acres918 Lafayette St, COATESVILLE, PA 19320
MLS# PACT2115020Listed by: HOMESMART REALTY ADVISORS - New
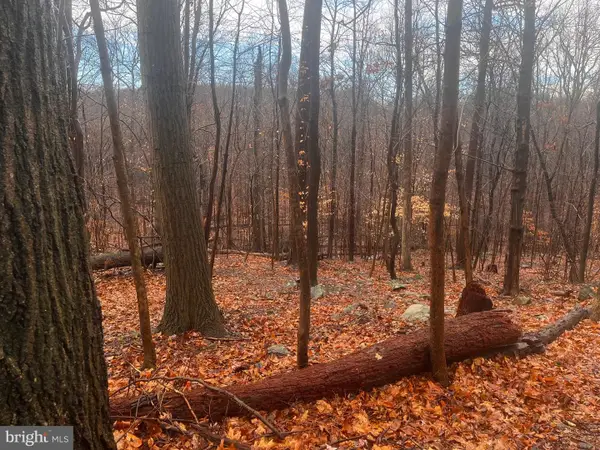 $369,000Active7.6 Acres
$369,000Active7.6 Acres327 Hibernia Rd., COATESVILLE, PA 19320
MLS# PACT2114964Listed by: HOSTETTER REALTY 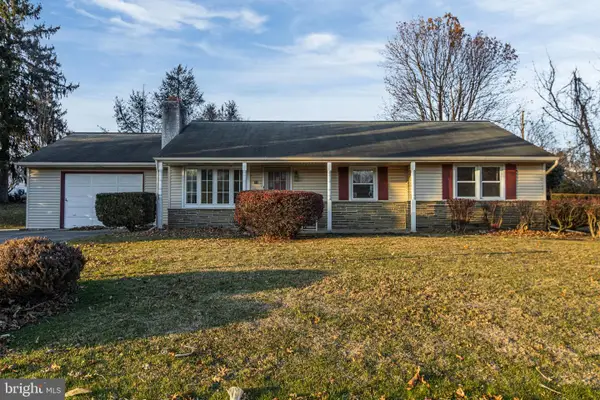 $300,000Pending3 beds 2 baths1,588 sq. ft.
$300,000Pending3 beds 2 baths1,588 sq. ft.17 Penn St, COATESVILLE, PA 19320
MLS# PACT2114614Listed by: KELLER WILLIAMS REAL ESTATE - WEST CHESTER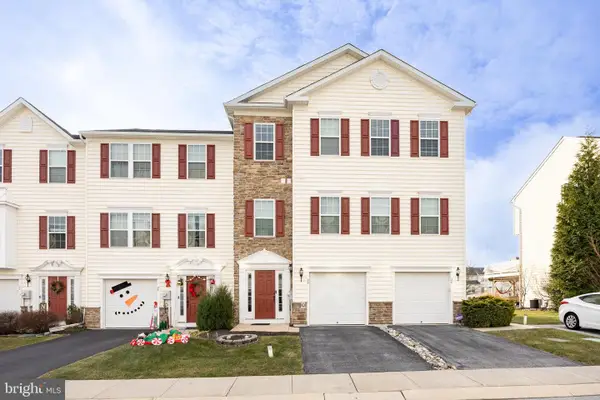 $289,000Pending2 beds 3 baths1,512 sq. ft.
$289,000Pending2 beds 3 baths1,512 sq. ft.30 Tuxford Ln #30, COATESVILLE, PA 19320
MLS# PACT2114558Listed by: KELLER WILLIAMS REAL ESTATE -EXTON- New
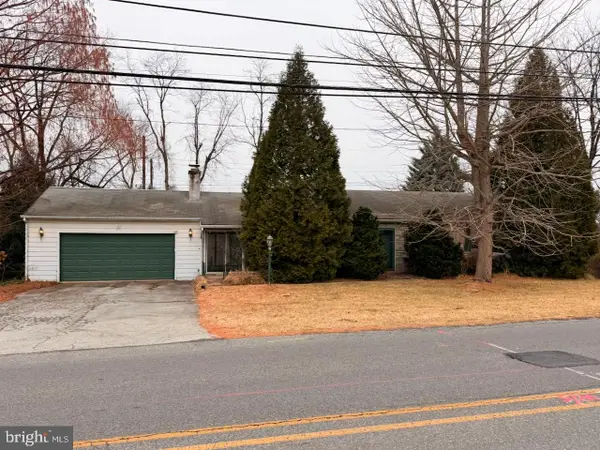 $225,000Active3 beds 1 baths1,412 sq. ft.
$225,000Active3 beds 1 baths1,412 sq. ft.1709 Olive St, COATESVILLE, PA 19320
MLS# PACT2114736Listed by: SPRINGER REALTY GROUP - New
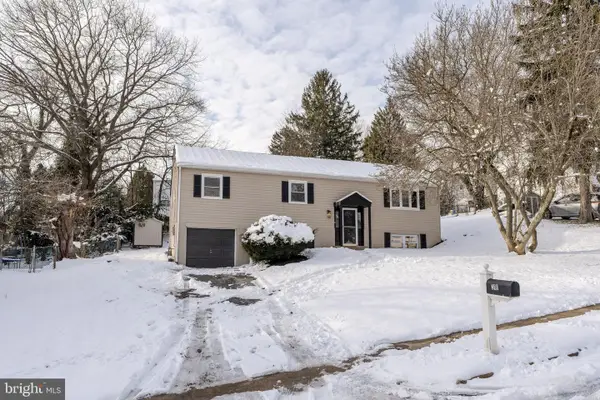 $359,900Active4 beds 2 baths2,148 sq. ft.
$359,900Active4 beds 2 baths2,148 sq. ft.310 Buchanan Dr, COATESVILLE, PA 19320
MLS# PACT2114802Listed by: IRON VALLEY REAL ESTATE OF LANCASTER - Coming Soon
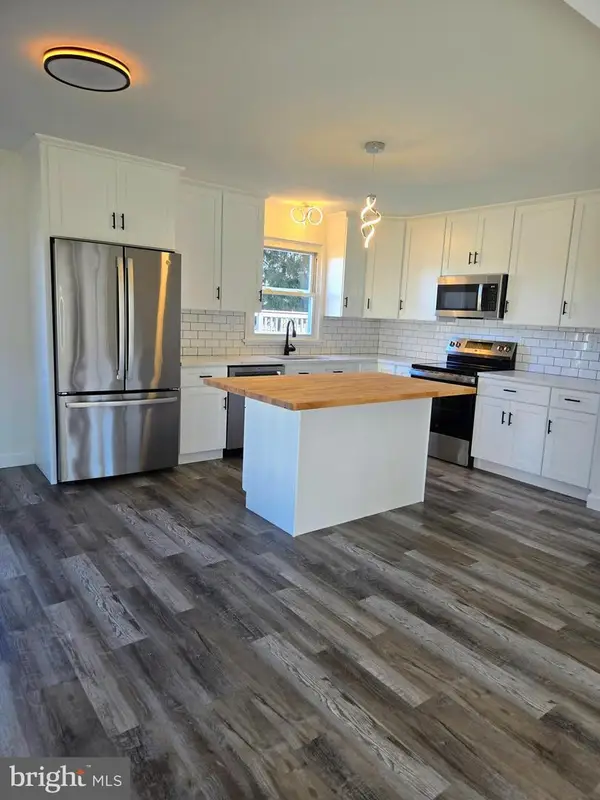 $460,000Coming Soon3 beds 3 baths
$460,000Coming Soon3 beds 3 baths2011 E Kings Hwy, COATESVILLE, PA 19320
MLS# PACT2114706Listed by: KELLER WILLIAMS REALTY - Coming Soon
 $555,000Coming Soon4 beds 3 baths
$555,000Coming Soon4 beds 3 baths801 Franklin St, COATESVILLE, PA 19320
MLS# PACT2114612Listed by: LONG & FOSTER REAL ESTATE, INC. 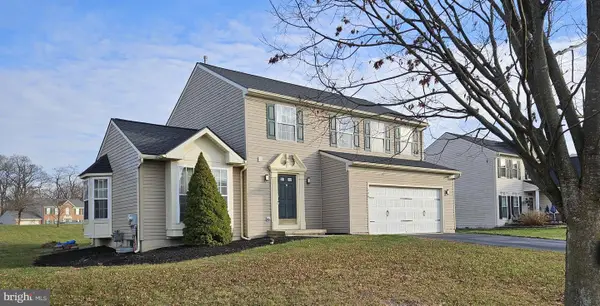 $465,000Active4 beds 3 baths2,408 sq. ft.
$465,000Active4 beds 3 baths2,408 sq. ft.308 Flagstone Cir, COATESVILLE, PA 19320
MLS# PACT2114484Listed by: RE/MAX PROFESSIONAL REALTY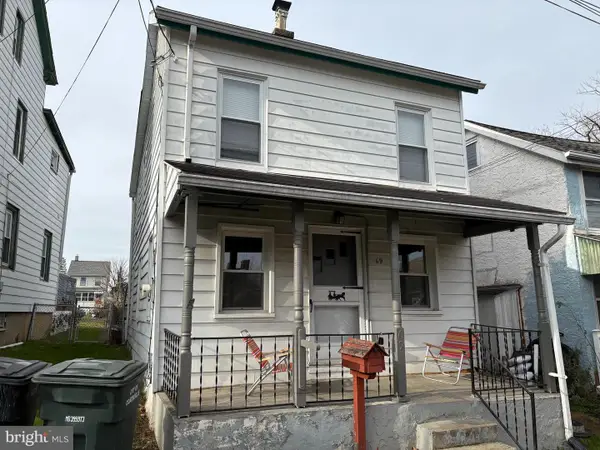 $145,000Active2 beds 1 baths896 sq. ft.
$145,000Active2 beds 1 baths896 sq. ft.69 Palmer Ave, COATESVILLE, PA 19320
MLS# PACT2114522Listed by: CLEAR SKY REAL ESTATE CONSULTING
