7 Richard Wilson Dr, COATESVILLE, PA 19320
Local realty services provided by:Better Homes and Gardens Real Estate Valley Partners
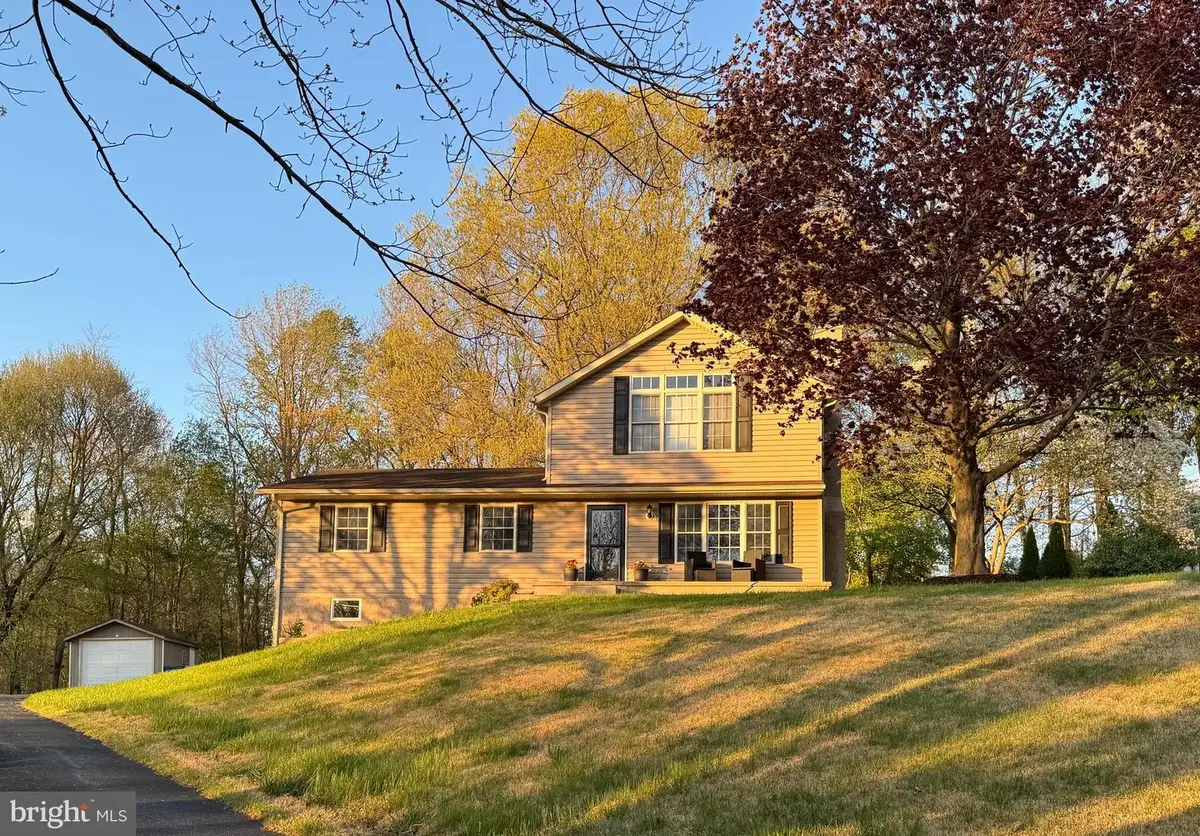
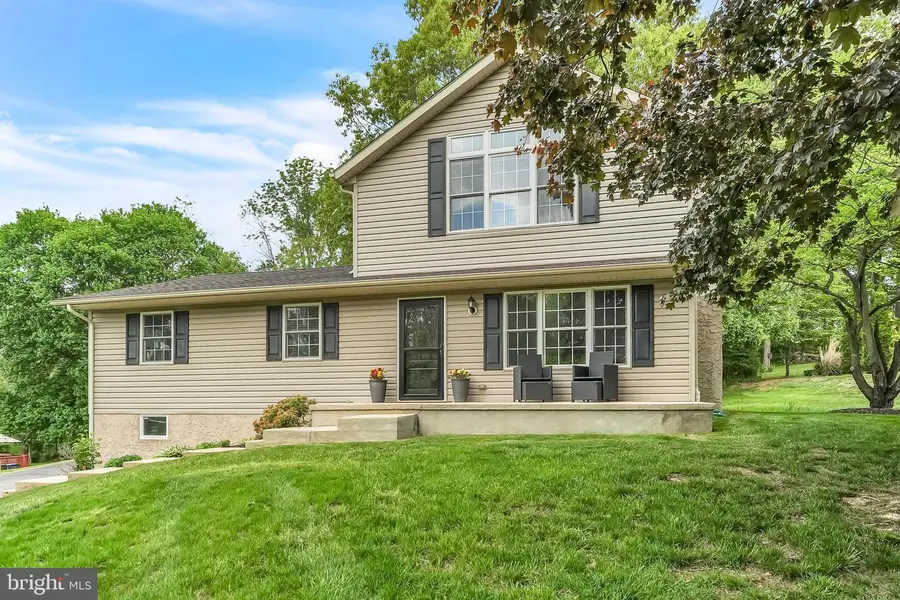
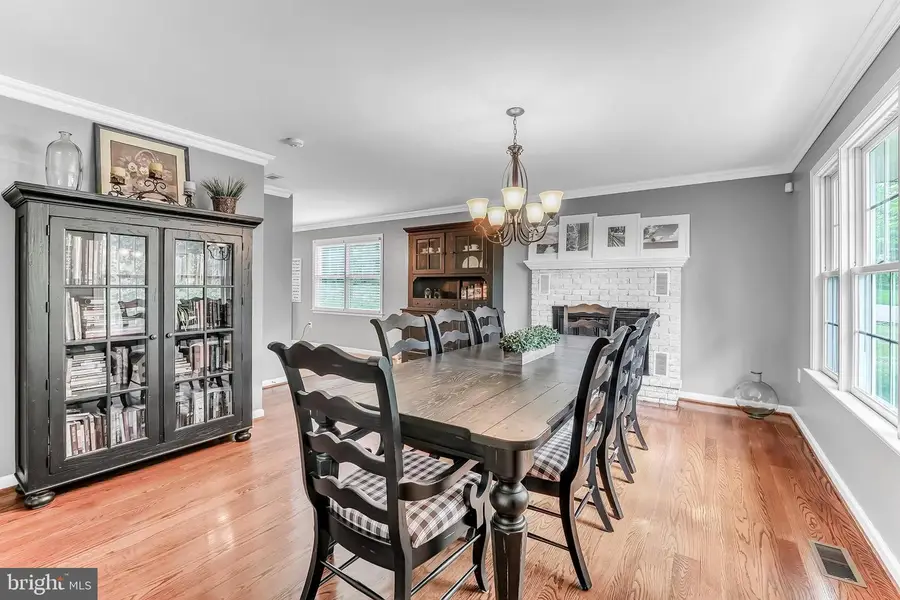
7 Richard Wilson Dr,COATESVILLE, PA 19320
$799,000
- 4 Beds
- 3 Baths
- 3,098 sq. ft.
- Single family
- Active
Listed by:sarah hutchins
Office:bhhs fox & roach-kennett sq
MLS#:PACT2097448
Source:BRIGHTMLS
Price summary
- Price:$799,000
- Price per sq. ft.:$257.91
About this home
Located in the top-ranked Unionville-Chadds Ford School District, this custom, fully renovated 4BR, 3BA home sits on 1.3 private acres. “Located in the rolling hills of Chester County, Richard Wilson Drive is a hidden, quiet cul-de-sac surrounded by permanently preserved horse farms. With low taxes and just 8 miles to Unionville schools, 10 mins to Kennett Square, and 20 min to West Chester, the home blends refined living with access to top dining and amenities.
The chef’s kitchen and vaulted-ceiling great room is an entertainers dream. Escape to the elegant primary suite with a soaking tub, large walk in shower, double vanity, ceramic tile floor. The home also has a custom walk-in closet/dressing room. The home boasts updated baths, mudroom with half bath, and hardwood floors. Finished lower level includes wine cellar & wood stove; plus 24' x 24' unfinished space for storage or future expansion. New dual-zone HVAC (2025). Oversized 2-car garage + detached garage/workshop. No HOA and this private road is a rare find in West Marlborough Township.
A rare blend of heritage, luxury & location.
Contact an agent
Home facts
- Year built:1976
- Listing Id #:PACT2097448
- Added:87 day(s) ago
- Updated:August 04, 2025 at 10:11 AM
Rooms and interior
- Bedrooms:4
- Total bathrooms:3
- Full bathrooms:2
- Half bathrooms:1
- Living area:3,098 sq. ft.
Heating and cooling
- Cooling:Central A/C
- Heating:Forced Air, Propane - Owned
Structure and exterior
- Year built:1976
- Building area:3,098 sq. ft.
- Lot area:1.3 Acres
Utilities
- Water:Well
- Sewer:On Site Septic
Finances and disclosures
- Price:$799,000
- Price per sq. ft.:$257.91
- Tax amount:$8,598 (2024)
New listings near 7 Richard Wilson Dr
- New
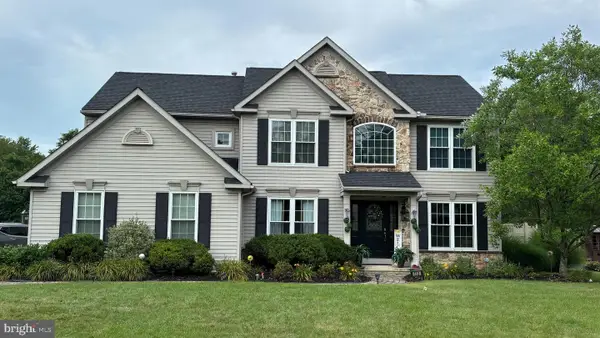 $550,000Active4 beds 3 baths2,654 sq. ft.
$550,000Active4 beds 3 baths2,654 sq. ft.113 Sandy Way, COATESVILLE, PA 19320
MLS# PACT2105408Listed by: COLDWELL BANKER REALTY - Coming Soon
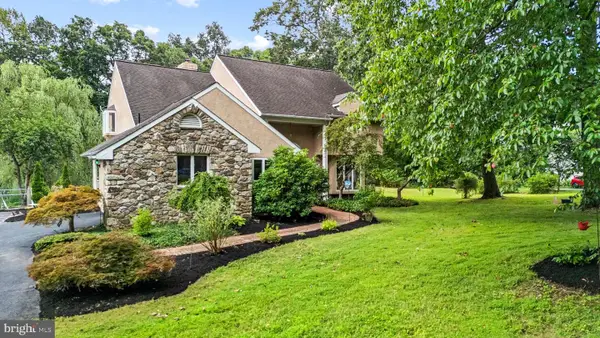 $649,000Coming Soon3 beds 5 baths
$649,000Coming Soon3 beds 5 baths12 Wagner Ln, COATESVILLE, PA 19320
MLS# PACT2105404Listed by: SPRINGER REALTY GROUP - New
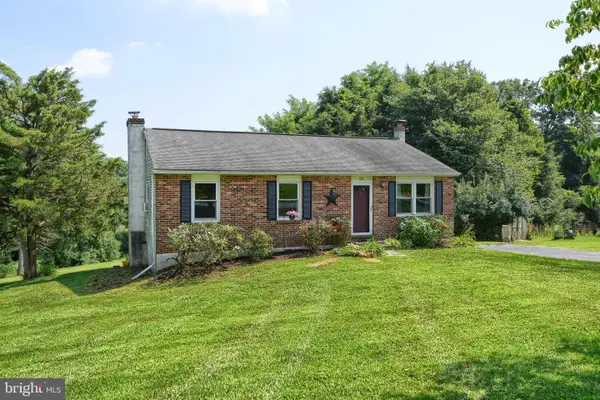 $375,000Active3 beds 2 baths1,120 sq. ft.
$375,000Active3 beds 2 baths1,120 sq. ft.34 Beck Rd, COATESVILLE, PA 19320
MLS# PACT2105442Listed by: COLDWELL BANKER REALTY - New
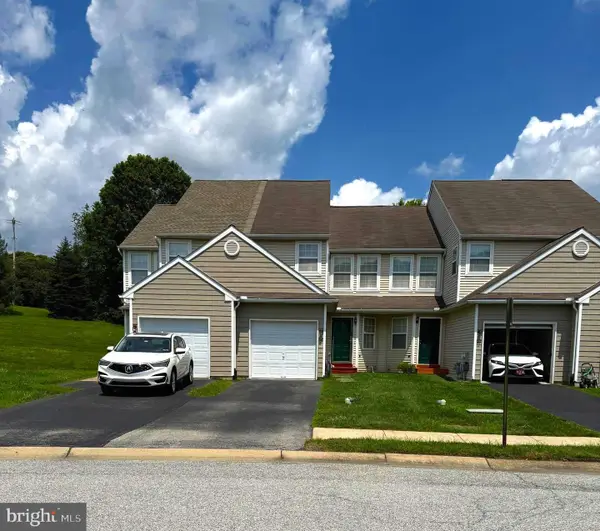 $310,000Active3 beds 3 baths1,479 sq. ft.
$310,000Active3 beds 3 baths1,479 sq. ft.348 Gavin Dr, COATESVILLE, PA 19320
MLS# PACT2105380Listed by: RE/MAX TOWN & COUNTRY - New
 $454,900Active3 beds 3 baths3,302 sq. ft.
$454,900Active3 beds 3 baths3,302 sq. ft.88 Park Ave, COATESVILLE, PA 19320
MLS# PACT2105326Listed by: RE/MAX INTEGRITY - New
 $335,000Active3 beds 2 baths1,642 sq. ft.
$335,000Active3 beds 2 baths1,642 sq. ft.503 Tifton Ln #503, COATESVILLE, PA 19320
MLS# PACT2105346Listed by: IRON VALLEY REAL ESTATE OF LANCASTER - New
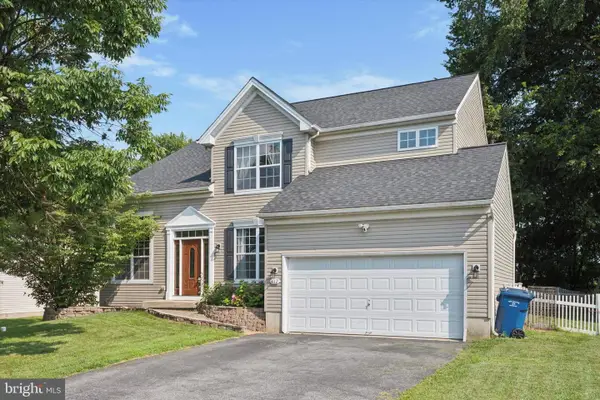 $435,000Active4 beds 3 baths2,620 sq. ft.
$435,000Active4 beds 3 baths2,620 sq. ft.612 Leeward St, COATESVILLE, PA 19320
MLS# PACT2105280Listed by: KELLER WILLIAMS REAL ESTATE -EXTON - New
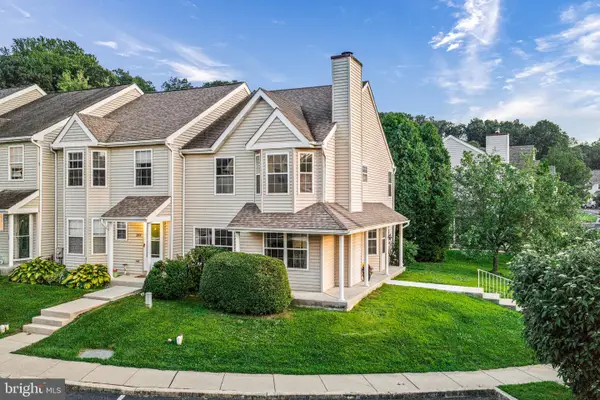 $315,000Active3 beds 3 baths1,540 sq. ft.
$315,000Active3 beds 3 baths1,540 sq. ft.210 Thia Ct, COATESVILLE, PA 19320
MLS# PACT2105314Listed by: COMPASS PENNSYLVANIA, LLC 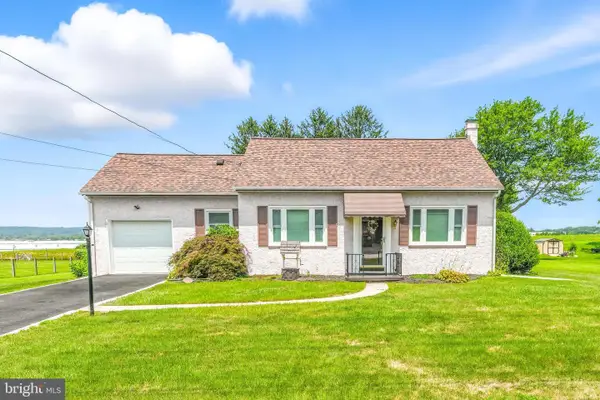 $270,000Pending2 beds 1 baths1,412 sq. ft.
$270,000Pending2 beds 1 baths1,412 sq. ft.61 Lincoln Ave, COATESVILLE, PA 19320
MLS# PACT2105228Listed by: RE/MAX ACE REALTY $195,000Pending4 beds 1 baths1,316 sq. ft.
$195,000Pending4 beds 1 baths1,316 sq. ft.2 Woodland Ave, COATESVILLE, PA 19320
MLS# PACT2105240Listed by: RE/MAX ACHIEVERS-COLLEGEVILLE
