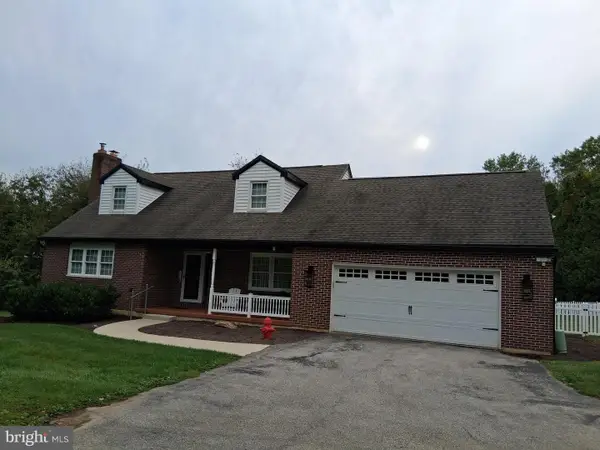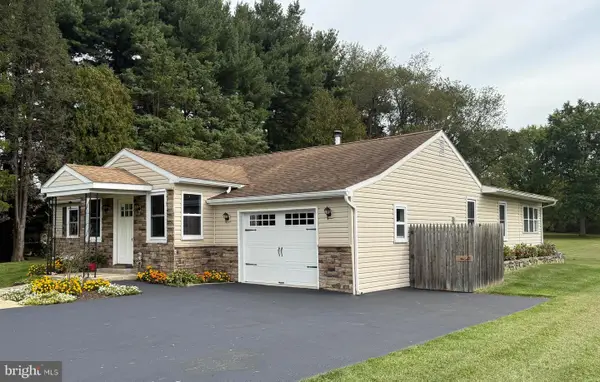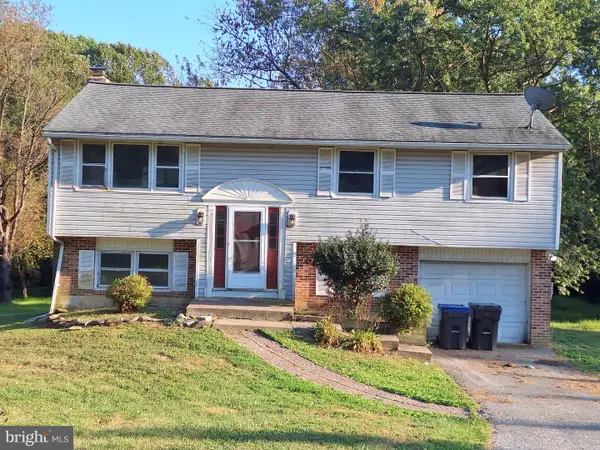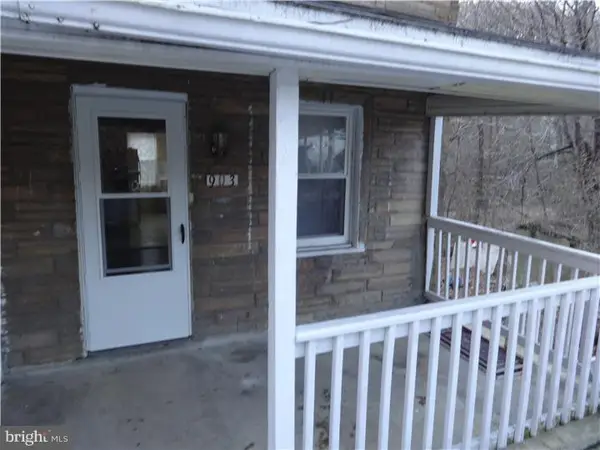920 Stargazers Rd, Coatesville, PA 19320
Local realty services provided by:Better Homes and Gardens Real Estate Reserve
920 Stargazers Rd,Coatesville, PA 19320
$524,900
- 4 Beds
- 2 Baths
- 2,223 sq. ft.
- Single family
- Pending
Listed by:christine a mckee
Office:compass re
MLS#:PACT2088948
Source:BRIGHTMLS
Price summary
- Price:$524,900
- Price per sq. ft.:$236.12
About this home
Welcome to 920 Stargazers Road, an elegantly renovated Cape Cod-style home nestled in the award winning Unionville Chadds- Ford School District. This stunning 2,223 sq ft home offers a perfect blend of classic elegance and modern convenience, set on a generous 0.69 acre lot with tranquil creek views. The main residence features four spacious bedrooms and two beautifully updated bathrooms, complemented by a full walk-out basement that provides ample space for entertainment or storage. In Need of extra living space? Basement has been water proofed and a French drain has been added so it is ready to be finished. An additional living space / in-law suite offers a private retreat with one bedroom and 1.5 baths, ideal for guests or extended family. Inside, the home boasts a series of thoughtful updates, including a new roof, HVAC system, and water heater, ensuring comfort and efficiency. New flooring throughout and expansive new windows enhance the home's sophisticated ambiance, inviting natural light into every room. Step outside to enjoy the newly constructed front porch and rear deck, perfect for relaxing and taking in the serene surroundings. Two driveways provide ample parking, ensuring convenience for multiple vehicles for each living space. Additional features include air conditioning, a full basement with a French drain, and a garage. The laundry area is conveniently located within the building, adding to the home's functionality. Experience the perfect harmony of elegance and practicality at 920 Stargazers Road, where every detail has been carefully crafted for your comfort and enjoyment. Seller has appealed Taxes. A Tax reduction has been granted for 2026. More information is available.
Contact an agent
Home facts
- Year built:1967
- Listing ID #:PACT2088948
- Added:224 day(s) ago
- Updated:October 01, 2025 at 07:32 AM
Rooms and interior
- Bedrooms:4
- Total bathrooms:2
- Full bathrooms:2
- Living area:2,223 sq. ft.
Heating and cooling
- Cooling:Central A/C
- Heating:Central, Electric
Structure and exterior
- Year built:1967
- Building area:2,223 sq. ft.
- Lot area:0.69 Acres
Schools
- High school:UNIONVILLE
Utilities
- Water:Well
- Sewer:On Site Septic
Finances and disclosures
- Price:$524,900
- Price per sq. ft.:$236.12
- Tax amount:$7,381 (2024)
New listings near 920 Stargazers Rd
- Coming SoonOpen Fri, 6 to 7:30pm
 $375,000Coming Soon3 beds 3 baths
$375,000Coming Soon3 beds 3 baths28 Shoreham, COATESVILLE, PA 19320
MLS# PACT2110578Listed by: KELLER WILLIAMS REAL ESTATE -EXTON - Coming Soon
 $475,000Coming Soon3 beds 3 baths
$475,000Coming Soon3 beds 3 baths3294 Manor Rd, COATESVILLE, PA 19320
MLS# PACT2110488Listed by: KELLER WILLIAMS REAL ESTATE -EXTON - Coming Soon
 $425,000Coming Soon4 beds 2 baths
$425,000Coming Soon4 beds 2 baths14 Frederick Rd, COATESVILLE, PA 19320
MLS# PACT2110584Listed by: KELLER WILLIAMS REAL ESTATE -EXTON  $300,000Pending3 beds 2 baths1,584 sq. ft.
$300,000Pending3 beds 2 baths1,584 sq. ft.11 Prince Edward Dr, COATESVILLE, PA 19320
MLS# PACT2109698Listed by: KACZOR REAL ESTATE, INC.- New
 $185,000Active4 beds 2 baths1,636 sq. ft.
$185,000Active4 beds 2 baths1,636 sq. ft.68 S 5th Ave, COATESVILLE, PA 19320
MLS# PACT2110568Listed by: MARASCO REAL ESTATE AND DEVELOPMENT - New
 $159,900Active2 beds 1 baths867 sq. ft.
$159,900Active2 beds 1 baths867 sq. ft.48 Toth Ave, COATESVILLE, PA 19320
MLS# PACT2110188Listed by: RE/MAX ACTION ASSOCIATES - New
 $172,000Active3 beds 2 baths1,140 sq. ft.
$172,000Active3 beds 2 baths1,140 sq. ft.913 Wagontown Rd, COATESVILLE, PA 19320
MLS# PACT2107802Listed by: RE/MAX ACTION ASSOCIATES - New
 $225,000Active3 beds 2 baths1,500 sq. ft.
$225,000Active3 beds 2 baths1,500 sq. ft.903 Wagontown Rd, COATESVILLE, PA 19320
MLS# PACT2107808Listed by: RE/MAX ACTION ASSOCIATES - New
 $191,000Active3 beds 2 baths1,140 sq. ft.
$191,000Active3 beds 2 baths1,140 sq. ft.905 Wagontown Rd, COATESVILLE, PA 19320
MLS# PACT2107812Listed by: RE/MAX ACTION ASSOCIATES - New
 $170,000Active2 beds 1 baths1,140 sq. ft.
$170,000Active2 beds 1 baths1,140 sq. ft.911 Wagontown Rd, COATESVILLE, PA 19320
MLS# PACT2107824Listed by: RE/MAX ACTION ASSOCIATES
