208 Faggs Manor Rd, Cochranville, PA 19330
Local realty services provided by:Better Homes and Gardens Real Estate Murphy & Co.
208 Faggs Manor Rd,Cochranville, PA 19330
$449,800
- 3 Beds
- 2 Baths
- 1,836 sq. ft.
- Single family
- Active
Listed by: ralph marion harvey iii
Office: listwithfreedom.com
MLS#:PACT2113916
Source:BRIGHTMLS
Price summary
- Price:$449,800
- Price per sq. ft.:$244.99
About this home
Southern Exposure Brick Home with Sunroom, Fresh Paint, New Kitchen & Bath Flooring, Replaced Most Outlets, Switches, & Covers.
Welcome to this one-owner brick home with two car garage. This property offers 3 bedrooms, 2 full bathrooms, a dining room, kitchen, living room, and a bright sunroom with pine walls and a cathedral ceiling - perfect for relaxing year-round.
Fresh Paint, New Kitchen & Bath Flooring, Replaced Most Outlets, Switches, & Covers. The kitchen was thoughtfully updated in 2005 with oak cabinetry and granite countertops, while both bathrooms were remodeled in 2015. The living room, dining room, and hallway are carpeted, but finished hardwood floors lie underneath, ready to be revealed if desired. The existing carpet needs to be removed - flooring choice is left to the new owner. The sunroom is carpeted over a concrete slab. Bedrooms are finished hardwood. Sunroom was added in 2000 with supplemental wall-mounted propane heater. Windows were updated around 1990, and the home offers solid construction with a layout ideal for comfortable living and future customization.
Additional features include: Fire pit, patio, partial-house propane generator for added peace of mind, Vector security system (needs reactivation), attic with hallway access, roof replaced in Fall 2021,
mature trees and plenty of space for a garden, farm behind property.
Contact an agent
Home facts
- Year built:1971
- Listing ID #:PACT2113916
- Added:48 day(s) ago
- Updated:January 08, 2026 at 10:41 PM
Rooms and interior
- Bedrooms:3
- Total bathrooms:2
- Full bathrooms:2
- Living area:1,836 sq. ft.
Heating and cooling
- Cooling:Central A/C
- Heating:Electric, Heat Pump(s)
Structure and exterior
- Roof:Architectural Shingle
- Year built:1971
- Building area:1,836 sq. ft.
- Lot area:1.8 Acres
Schools
- High school:OCTORARA AREA
- Middle school:OCTORARA AREA
- Elementary school:OCTORARA
Utilities
- Water:Private, Well
- Sewer:On Site Septic
Finances and disclosures
- Price:$449,800
- Price per sq. ft.:$244.99
- Tax amount:$8,043 (2025)
New listings near 208 Faggs Manor Rd
- Open Sat, 12 to 2pmNew
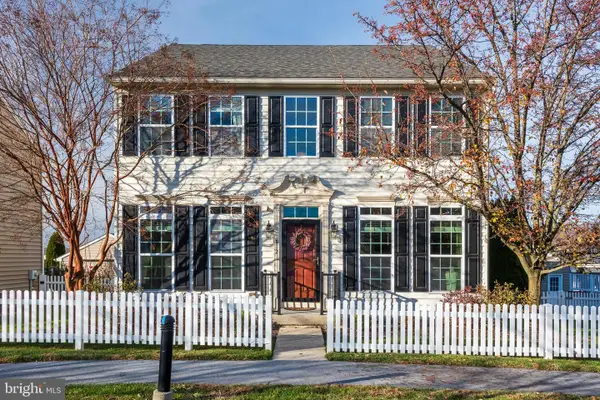 $479,900Active4 beds 4 baths3,208 sq. ft.
$479,900Active4 beds 4 baths3,208 sq. ft.812 Wren Ln, COCHRANVILLE, PA 19330
MLS# PACT2115394Listed by: KELLER WILLIAMS REAL ESTATE -EXTON 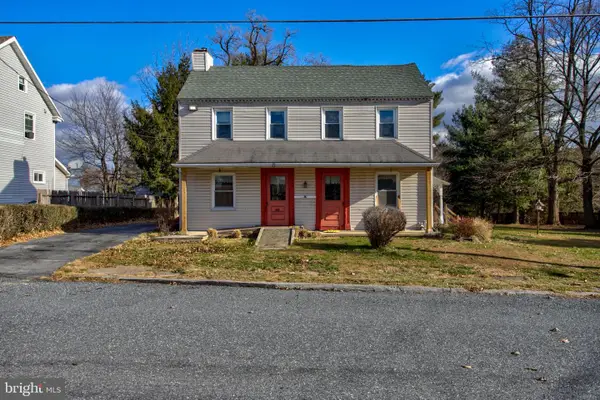 $348,000Active4 beds 2 baths2,392 sq. ft.
$348,000Active4 beds 2 baths2,392 sq. ft.193 Cochran St, COCHRANVILLE, PA 19330
MLS# PACT2114748Listed by: BEILER-CAMPBELL REALTORS-QUARRYVILLE $295,000Pending3 beds 2 baths1,891 sq. ft.
$295,000Pending3 beds 2 baths1,891 sq. ft.4847 Homeville Rd, COCHRANVILLE, PA 19330
MLS# PACT2113928Listed by: BEILER-CAMPBELL REALTORS-QUARRYVILLE $509,900Pending3 beds 3 baths2,273 sq. ft.
$509,900Pending3 beds 3 baths2,273 sq. ft.502 Ivy Hill Path, COCHRANVILLE, PA 19330
MLS# PACT2111794Listed by: BHHS FOX & ROACH - HOCKESSIN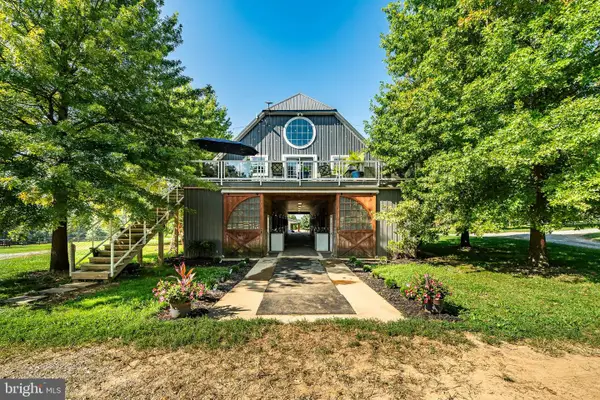 $2,200,000Active3 beds 2 baths2,200 sq. ft.
$2,200,000Active3 beds 2 baths2,200 sq. ft.301 High Point Rd, COCHRANVILLE, PA 19330
MLS# PACT2112660Listed by: CAREY REAL ESTATE SERVICES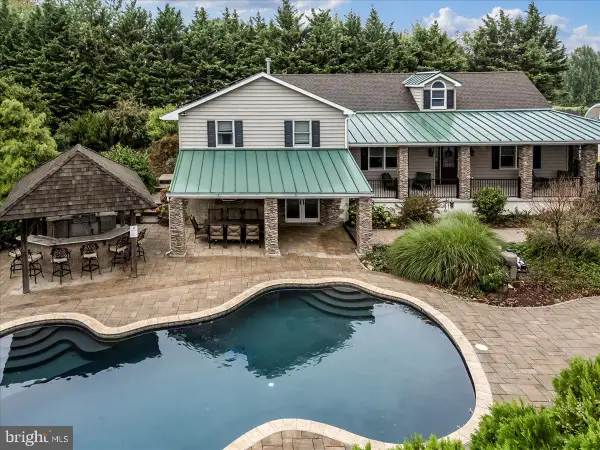 $1,200,000Pending4 beds 4 baths3,940 sq. ft.
$1,200,000Pending4 beds 4 baths3,940 sq. ft.756 Ewing Rd, COCHRANVILLE, PA 19330
MLS# PACT2109248Listed by: BEILER-CAMPBELL REALTORS-AVONDALE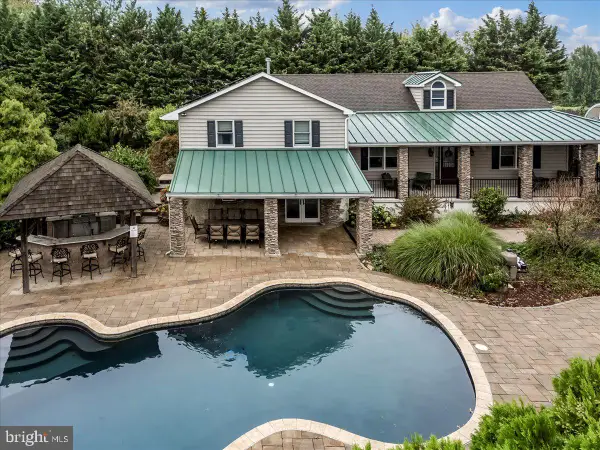 $1,200,000Pending4 beds 4 baths3,940 sq. ft.
$1,200,000Pending4 beds 4 baths3,940 sq. ft.756 Ewing Rd, COCHRANVILLE, PA 19330
MLS# PACT2107826Listed by: BEILER-CAMPBELL REALTORS-AVONDALE- Open Fri, 12 to 5pm
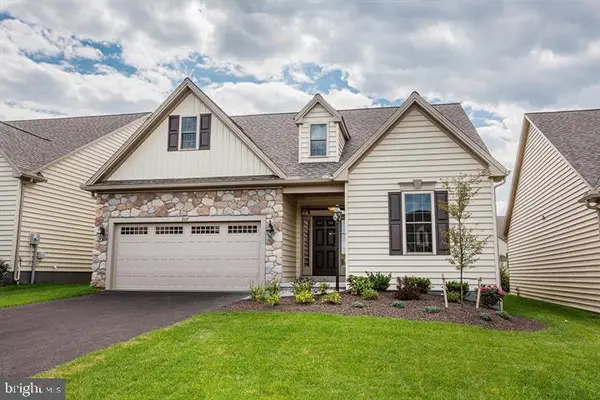 $639,900Active2 beds 2 baths1,960 sq. ft.
$639,900Active2 beds 2 baths1,960 sq. ft.604 Greenbriar Path, COCHRANVILLE, PA 19330
MLS# PACT2111892Listed by: BEILER-CAMPBELL REALTORS-AVONDALE 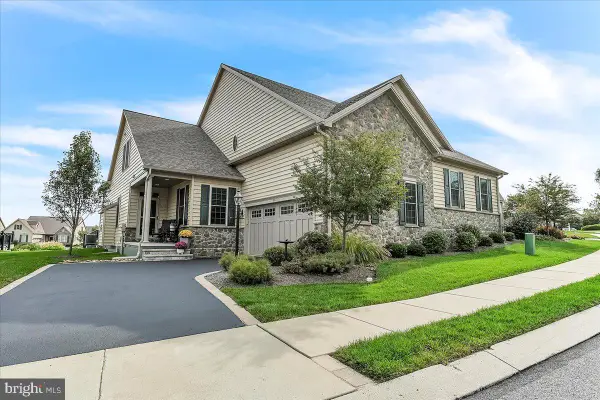 $519,000Pending3 beds 3 baths2,468 sq. ft.
$519,000Pending3 beds 3 baths2,468 sq. ft.219 Honeycroft Blvd, COCHRANVILLE, PA 19330
MLS# PACT2110696Listed by: BEILER-CAMPBELL REALTORS-KENNETT SQUARE
