420 Barnsgate Dr, Cochranville, PA 19330
Local realty services provided by:Better Homes and Gardens Real Estate Maturo
420 Barnsgate Dr,Cochranville, PA 19330
$650,000
- 4 Beds
- 5 Baths
- 4,271 sq. ft.
- Single family
- Pending
Listed by:patricia gesswein
Office:houwzer, llc.
MLS#:PACT2104816
Source:BRIGHTMLS
Price summary
- Price:$650,000
- Price per sq. ft.:$152.19
About this home
Welcome to Barnsgate, Londonderry Township's prestigious address, where luxury meets serene countryside living. This custom-built Cedar Knoll home, offers an unparalleled living experience. Situated on a manicured 1.5-acre corner lot, the property boasts breathtaking panoramic views that transform with each season–from vibrant spring blossoms and fiery autumn foliage to tranquil winter scenes. Step inside the sun-drenched foyer with its gleaming hardwood floors and immediately feel at home. The main level offers a sophisticated flow, featuring a formal dining room, elegant living room, and a private office/den with French doors for quiet productivity. The heart of this home is the chef's kitchen, a culinary dream with ergonomic countertops, abundant cabinetry, stainless steel appliances, and a large center island with an extra prep sink and ample seating. This space seamlessly opens to a bright and airy family room with a cozy gas fireplace, perfect for entertaining or everyday relaxation, and offers direct access to the 20'x16' deck surrounded by nature's beauty, perfect for tranquil mornings or lively summer barbecues. Ascend the butterfly hardwood staircase to discover four spacious bedrooms. The luxurious primary suite is a true retreat, featuring a vaulted ceiling, a private sitting area, two large closets, and an en-suite bath with a garden tub and glass shower. A guest suite with a full private bath offers comfort and privacy, while two additional generous bedrooms share a convenient Jack & Jill bath. The fully finished, walk-out basement adds versatility with an additional full bathroom, making it an ideal space for movie nights, jam sessions, or a vibrant play area. There's still plenty of room for a home gym and ample storage. This exceptional home also includes 9-foot ceilings, welcome lights, first-floor laundry, central vacuum, and a water softener system. Located less than 10 minutes from Route 1, Shopping, the YMCA, and new ChristianaCare Hospital.
Contact an agent
Home facts
- Year built:2003
- Listing ID #:PACT2104816
- Added:65 day(s) ago
- Updated:September 29, 2025 at 07:35 AM
Rooms and interior
- Bedrooms:4
- Total bathrooms:5
- Full bathrooms:4
- Half bathrooms:1
- Living area:4,271 sq. ft.
Heating and cooling
- Cooling:Central A/C
- Heating:Forced Air
Structure and exterior
- Roof:Pitched, Shingle
- Year built:2003
- Building area:4,271 sq. ft.
- Lot area:1.49 Acres
Schools
- High school:OCTORARA AREA
- Middle school:OCTORARA
- Elementary school:OCTORARA
Utilities
- Water:Well
- Sewer:On Site Septic
Finances and disclosures
- Price:$650,000
- Price per sq. ft.:$152.19
- Tax amount:$9,820 (2025)
New listings near 420 Barnsgate Dr
- Coming Soon
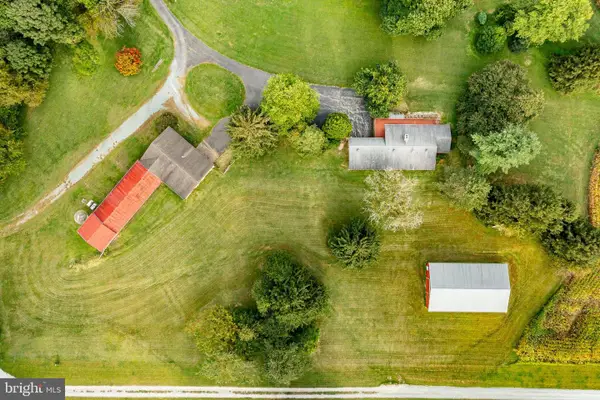 $735,000Coming Soon3 beds 3 baths
$735,000Coming Soon3 beds 3 baths489 Faggs Manor Rd, COCHRANVILLE, PA 19330
MLS# PACT2110126Listed by: BHHS FOX & ROACH-WEST CHESTER - New
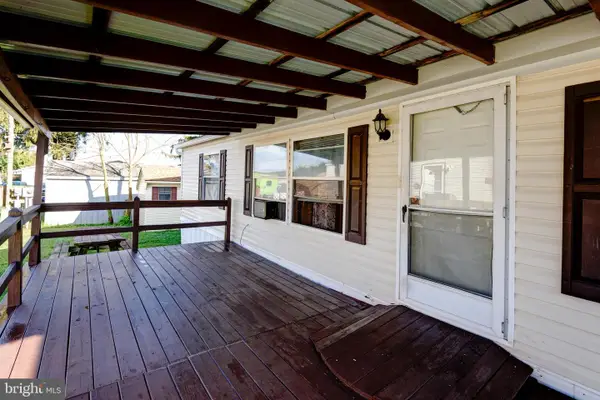 $115,000Active3 beds 2 baths
$115,000Active3 beds 2 baths19 Becky Ln, COCHRANVILLE, PA 19330
MLS# PACT2110208Listed by: BHHS FOX & ROACH-KENNETT SQ - Coming Soon
 $560,000Coming Soon3 beds 2 baths
$560,000Coming Soon3 beds 2 baths750 Ewing Rd, COCHRANVILLE, PA 19330
MLS# PACT2106806Listed by: BEILER-CAMPBELL REALTORS-AVONDALE 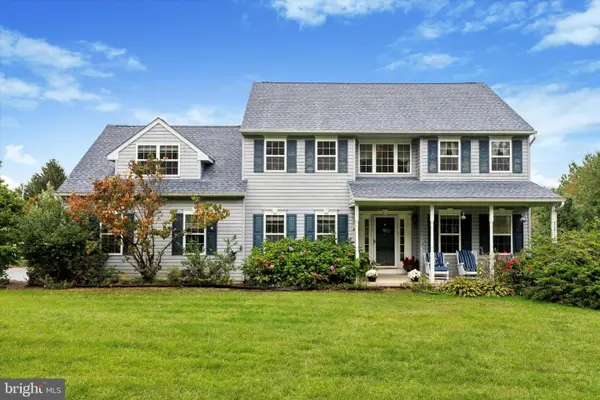 $549,000Pending4 beds 3 baths3,599 sq. ft.
$549,000Pending4 beds 3 baths3,599 sq. ft.9 Greenfield Rd, COCHRANVILLE, PA 19330
MLS# PACT2107974Listed by: RE/MAX ACTION ASSOCIATES $350,000Active10.03 Acres
$350,000Active10.03 Acres255 Pusey Mill Rd, COCHRANVILLE, PA 19330
MLS# PACT2109714Listed by: ACCELERATE REAL ESTATE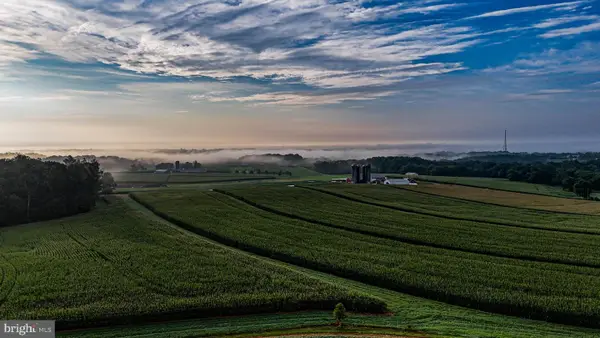 $650,000Active31.66 Acres
$650,000Active31.66 Acres225 Pusey Mill Rd, COCHRANVILLE, PA 19330
MLS# PACT2109660Listed by: ACCELERATE REAL ESTATE $1,700,000Active4 beds 2 baths2,310 sq. ft.
$1,700,000Active4 beds 2 baths2,310 sq. ft.235 Pusey Mill Rd, COCHRANVILLE, PA 19330
MLS# PACT2109546Listed by: ACCELERATE REAL ESTATE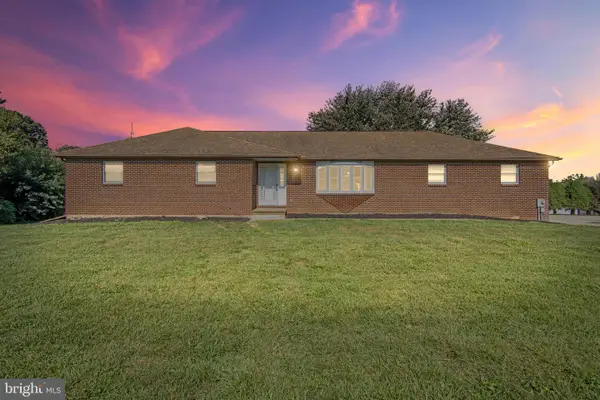 $479,900Pending3 beds 2 baths1,568 sq. ft.
$479,900Pending3 beds 2 baths1,568 sq. ft.21 Keller Rd, COCHRANVILLE, PA 19330
MLS# PACT2107982Listed by: UPTOWN REALTY SERVICES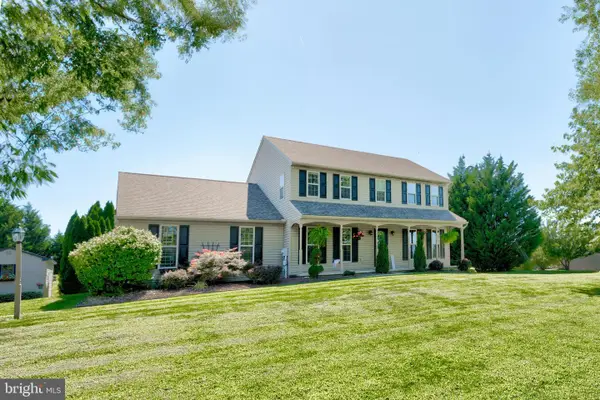 $585,000Pending4 beds 3 baths2,710 sq. ft.
$585,000Pending4 beds 3 baths2,710 sq. ft.209 Lewis Farm Dr, COCHRANVILLE, PA 19330
MLS# PACT2106808Listed by: BHHS FOX & ROACH-KENNETT SQ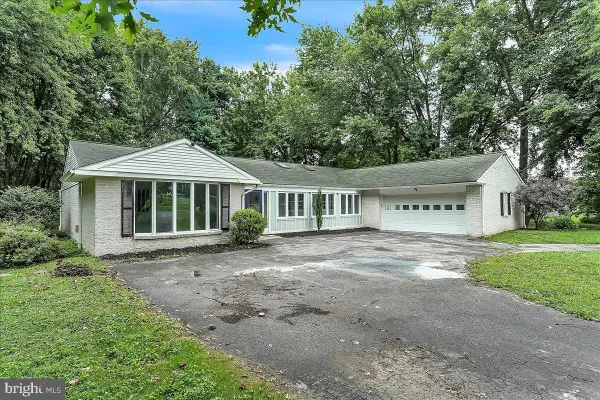 $399,900Pending4 beds 2 baths2,292 sq. ft.
$399,900Pending4 beds 2 baths2,292 sq. ft.13 Keller Rd, COCHRANVILLE, PA 19330
MLS# PACT2106652Listed by: BEILER-CAMPBELL REALTORS-AVONDALE
