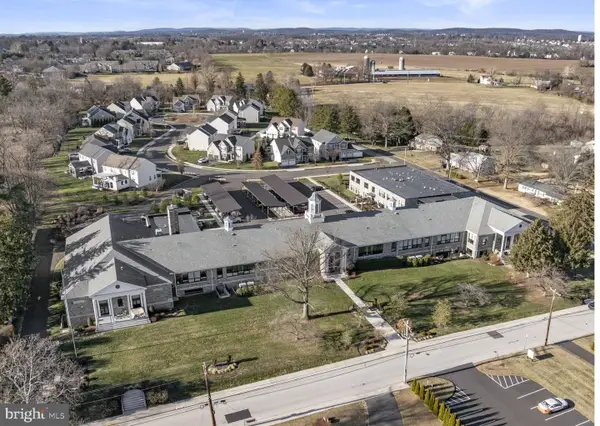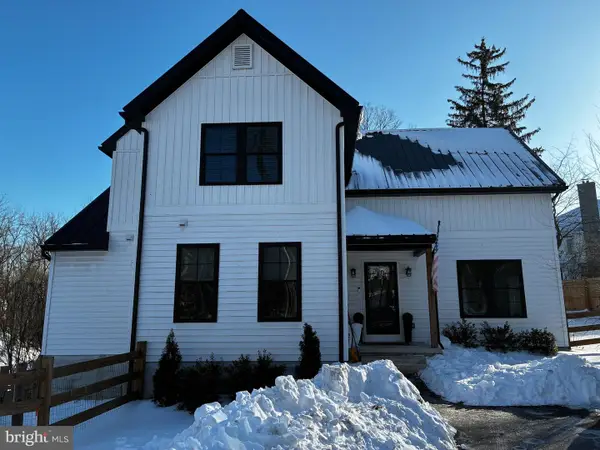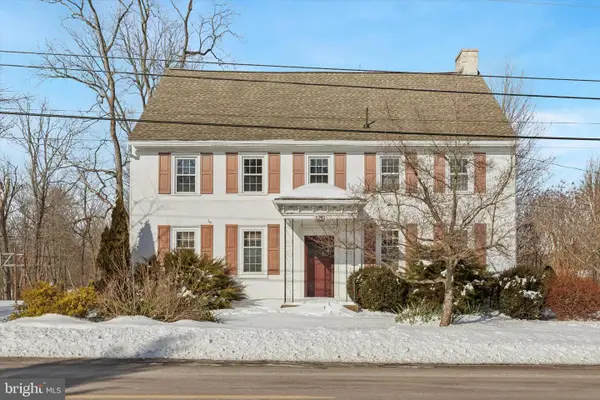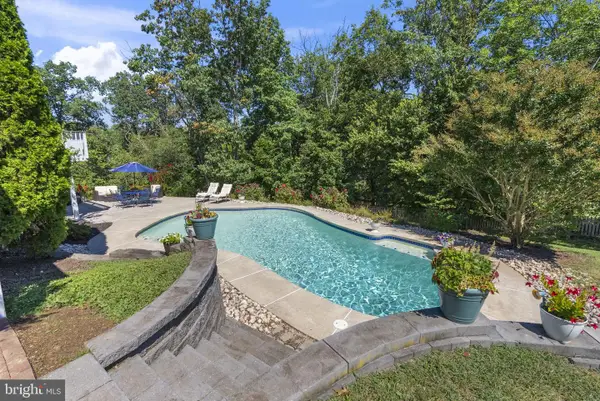112 Hemlock Dr, Collegeville, PA 19426
Local realty services provided by:Better Homes and Gardens Real Estate Reserve
112 Hemlock Dr,Collegeville, PA 19426
$449,000
- 3 Beds
- 3 Baths
- 1,662 sq. ft.
- Townhouse
- Active
Listed by: william holder, amelia breslin
Office: real of pennsylvania
MLS#:PAMC2146888
Source:BRIGHTMLS
Price summary
- Price:$449,000
- Price per sq. ft.:$270.16
- Monthly HOA dues:$116
About this home
Welcome to 112 Hemlock Drive – Perkiomen Woods Living at Its Best!
Nestled in the highly desirable Perkiomen Woods community, this beautifully upgraded colonial-style townhome offers the perfect blend of charm, comfort, and convenience. With 3 bedrooms, 2.5 spa-like bathrooms, and over 1,660 square feet of living space, this home is ideal for anyone seeking a turnkey property in a peaceful yet accessible location.
Directly across from the scenic Perkiomen Trail, enjoy daily walks, jogs, or bike rides right from your front door. Located in Collegeville Borough, recently named the second safest place to live in Pennsylvania, this home offers peace of mind and a family-friendly environment.
✨ Interior Highlights:
Bright, fully renovated kitchen featuring neutral cabinetry, granite countertops, stainless steel appliances, and a cozy breakfast nook
Open-concept living and dining area with gleaming hardwood floors, a fireplace, and sliding glass doors that lead to a newly stained, oversized deck—perfect for entertaining
Luxurious primary suite with ample closet space and a sun-filled bathroom featuring a skylight
Finished basement offers versatile space—perfect for a home office, gym, media room, or playroom—plus extra storage and a dedicated laundry area
🔧 Recent Upgrades & Features:
Brand new HVAC system for efficient year-round comfort
Well-maintained and move-in ready with thoughtful updates throughout
🏡 Community Perks:
Resort-style amenities including a clubhouse, outdoor pool, tennis courts, playgrounds, and scenic walking paths
HOA fee includes pool access and exterior maintenance
All just minutes from King of Prussia, top-rated dining, shopping, and recreation, with easy access to Route 422, the PA Turnpike, and other major highways.
Don’t miss your chance to own this charming townhome in one of the area’s most sought-after communities—schedule your tour today!
Contact an agent
Home facts
- Year built:1992
- Listing ID #:PAMC2146888
- Added:208 day(s) ago
- Updated:February 11, 2026 at 02:38 PM
Rooms and interior
- Bedrooms:3
- Total bathrooms:3
- Full bathrooms:2
- Half bathrooms:1
- Living area:1,662 sq. ft.
Heating and cooling
- Cooling:Central A/C
- Heating:Forced Air, Natural Gas
Structure and exterior
- Roof:Shingle
- Year built:1992
- Building area:1,662 sq. ft.
- Lot area:0.04 Acres
Schools
- High school:SPRING-FORD SENIOR
Utilities
- Water:Public
- Sewer:Public Sewer
Finances and disclosures
- Price:$449,000
- Price per sq. ft.:$270.16
- Tax amount:$4,691 (2025)
New listings near 112 Hemlock Dr
- New
 $489,900Active4 beds 2 baths1,900 sq. ft.
$489,900Active4 beds 2 baths1,900 sq. ft.180 8th Ave, COLLEGEVILLE, PA 19426
MLS# PAMC2167172Listed by: EVERYHOME REALTORS - Coming Soon
 $640,000Coming Soon5 beds 2 baths
$640,000Coming Soon5 beds 2 baths3026 Stump Hall Rd, COLLEGEVILLE, PA 19426
MLS# PAMC2165920Listed by: BHHS FOX & ROACH-COLLEGEVILLE - New
 $535,000Active3 beds 2 baths2,004 sq. ft.
$535,000Active3 beds 2 baths2,004 sq. ft.616 Stewart Rd, COLLEGEVILLE, PA 19426
MLS# PAMC2167134Listed by: COLDWELL BANKER REALTY - New
 $1,289,000Active5 beds 5 baths3,787 sq. ft.
$1,289,000Active5 beds 5 baths3,787 sq. ft.775 Jubb Lane - Lot #39, COLLEGEVILLE, PA 19426
MLS# PAMC2166960Listed by: TOLL BROTHERS REAL ESTATE, INC.  $399,000Active2 beds 3 baths1,789 sq. ft.
$399,000Active2 beds 3 baths1,789 sq. ft.29 E 1st Ave #c110, COLLEGEVILLE, PA 19426
MLS# PAMC2163528Listed by: REALTY ONE GROUP RESTORE - COLLEGEVILLE $499,000Pending3 beds 2 baths1,666 sq. ft.
$499,000Pending3 beds 2 baths1,666 sq. ft.173 Bechtel Rd, COLLEGEVILLE, PA 19426
MLS# PAMC2166672Listed by: RE/MAX MAIN LINE-KIMBERTON $815,000Pending4 beds 4 baths3,724 sq. ft.
$815,000Pending4 beds 4 baths3,724 sq. ft.3801 Brynwood Ct, COLLEGEVILLE, PA 19426
MLS# PAMC2164804Listed by: CENTURY 21 NORRIS-VALLEY FORGE $724,900Active3 beds 4 baths3,171 sq. ft.
$724,900Active3 beds 4 baths3,171 sq. ft.38 E 5th Ave, COLLEGEVILLE, PA 19426
MLS# PAMC2166290Listed by: RE/MAX MAIN LINE-WEST CHESTER $479,900Active5 beds 3 baths3,232 sq. ft.
$479,900Active5 beds 3 baths3,232 sq. ft.1211 Collegeville Rd, COLLEGEVILLE, PA 19426
MLS# PAMC2166466Listed by: KELLER WILLIAMS REAL ESTATE-BLUE BELL $759,995Pending4 beds 3 baths3,500 sq. ft.
$759,995Pending4 beds 3 baths3,500 sq. ft.160 Joan Dr, COLLEGEVILLE, PA 19426
MLS# PAMC2164666Listed by: REALTY ONE GROUP RESTORE - COLLEGEVILLE

