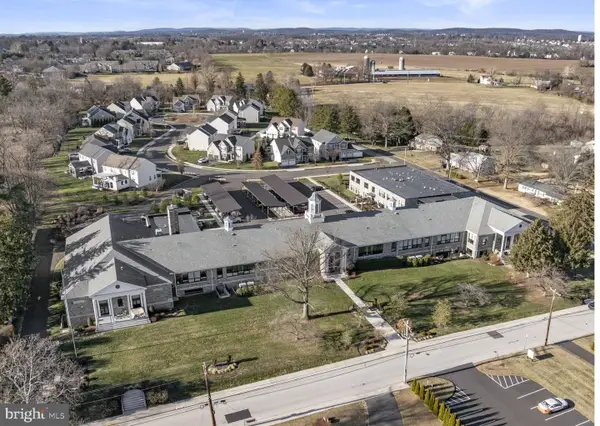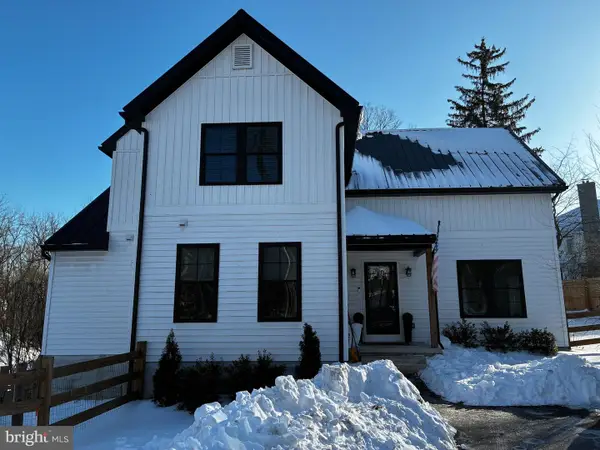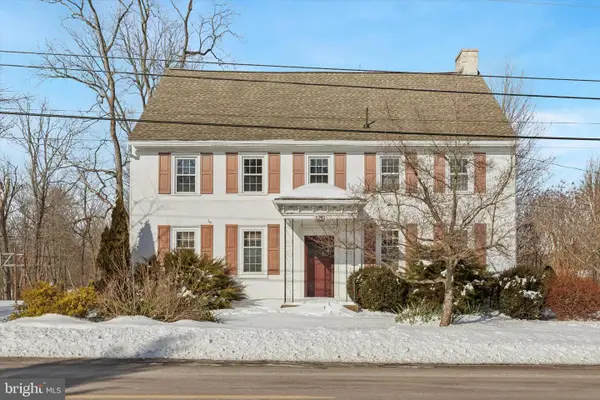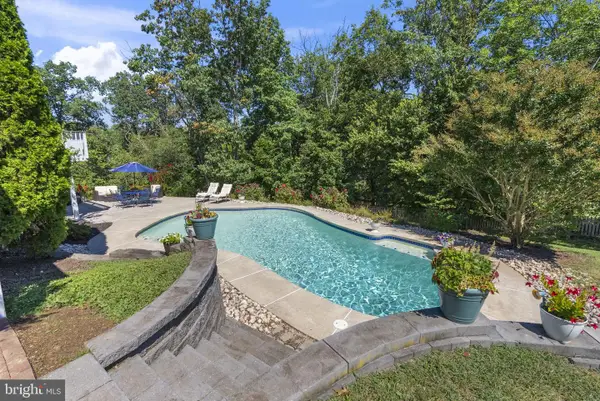15 Foxtail Ct #8, Collegeville, PA 19426
Local realty services provided by:Better Homes and Gardens Real Estate GSA Realty
15 Foxtail Ct #8,Collegeville, PA 19426
$1,399,000
- 4 Beds
- 4 Baths
- 4,648 sq. ft.
- Single family
- Active
Listed by: francesca nicole silicato
Office: toll brothers real estate, inc.
MLS#:PAMC2148816
Source:BRIGHTMLS
Price summary
- Price:$1,399,000
- Price per sq. ft.:$300.99
- Monthly HOA dues:$411
About this home
The Cloverfield Georgetown plan offers versatile living within a thoughtfully designed open floor plan. A welcoming foyer leads to a spacious two-story great room with a fireplace, a flex space area, and casual dining adjacent to a gourmet kitchen featuring a huge pantry, center island, and abundant cabinet and counter space.
The stair case is impressive and open to below to the basement from the upstairs loft. The primary suite includes dual walk-in closets and a private bath with dual vanities, a luxurious shower, and a water closet. Each secondary bedroom offers its own private bath, and a loft area provides additional flexible living space. Convenient second-floor laundry completes the level.
Walkable to to Trappe Borough
Step into a stunning two-story great room featuring a beautifully appointed fireplace
The primary bedroom is a true respite with two walk-in closets, a tray ceiling, and a luxurious bath
Experience an elevated sense of space and elegance with soaring 10-foot ceilings throughout the first floor
The expansive loft on the second floor offers the perfect flexible space for a media lounge, game room, or stylish retreat
Contact an agent
Home facts
- Year built:2025
- Listing ID #:PAMC2148816
- Added:203 day(s) ago
- Updated:February 11, 2026 at 02:38 PM
Rooms and interior
- Bedrooms:4
- Total bathrooms:4
- Full bathrooms:3
- Half bathrooms:1
- Living area:4,648 sq. ft.
Heating and cooling
- Cooling:Zoned
- Heating:Natural Gas, Zoned
Structure and exterior
- Year built:2025
- Building area:4,648 sq. ft.
- Lot area:0.5 Acres
Utilities
- Water:Public
- Sewer:Public Sewer
Finances and disclosures
- Price:$1,399,000
- Price per sq. ft.:$300.99
New listings near 15 Foxtail Ct #8
- New
 $489,900Active4 beds 2 baths1,900 sq. ft.
$489,900Active4 beds 2 baths1,900 sq. ft.180 8th Ave, COLLEGEVILLE, PA 19426
MLS# PAMC2167172Listed by: EVERYHOME REALTORS - Coming Soon
 $640,000Coming Soon5 beds 2 baths
$640,000Coming Soon5 beds 2 baths3026 Stump Hall Rd, COLLEGEVILLE, PA 19426
MLS# PAMC2165920Listed by: BHHS FOX & ROACH-COLLEGEVILLE - New
 $535,000Active3 beds 2 baths2,004 sq. ft.
$535,000Active3 beds 2 baths2,004 sq. ft.616 Stewart Rd, COLLEGEVILLE, PA 19426
MLS# PAMC2167134Listed by: COLDWELL BANKER REALTY - New
 $1,289,000Active5 beds 5 baths3,787 sq. ft.
$1,289,000Active5 beds 5 baths3,787 sq. ft.775 Jubb Lane - Lot #39, COLLEGEVILLE, PA 19426
MLS# PAMC2166960Listed by: TOLL BROTHERS REAL ESTATE, INC.  $399,000Active2 beds 3 baths1,789 sq. ft.
$399,000Active2 beds 3 baths1,789 sq. ft.29 E 1st Ave #c110, COLLEGEVILLE, PA 19426
MLS# PAMC2163528Listed by: REALTY ONE GROUP RESTORE - COLLEGEVILLE $499,000Pending3 beds 2 baths1,666 sq. ft.
$499,000Pending3 beds 2 baths1,666 sq. ft.173 Bechtel Rd, COLLEGEVILLE, PA 19426
MLS# PAMC2166672Listed by: RE/MAX MAIN LINE-KIMBERTON $815,000Pending4 beds 4 baths3,724 sq. ft.
$815,000Pending4 beds 4 baths3,724 sq. ft.3801 Brynwood Ct, COLLEGEVILLE, PA 19426
MLS# PAMC2164804Listed by: CENTURY 21 NORRIS-VALLEY FORGE $724,900Active3 beds 4 baths3,171 sq. ft.
$724,900Active3 beds 4 baths3,171 sq. ft.38 E 5th Ave, COLLEGEVILLE, PA 19426
MLS# PAMC2166290Listed by: RE/MAX MAIN LINE-WEST CHESTER $479,900Active5 beds 3 baths3,232 sq. ft.
$479,900Active5 beds 3 baths3,232 sq. ft.1211 Collegeville Rd, COLLEGEVILLE, PA 19426
MLS# PAMC2166466Listed by: KELLER WILLIAMS REAL ESTATE-BLUE BELL $759,995Pending4 beds 3 baths3,500 sq. ft.
$759,995Pending4 beds 3 baths3,500 sq. ft.160 Joan Dr, COLLEGEVILLE, PA 19426
MLS# PAMC2164666Listed by: REALTY ONE GROUP RESTORE - COLLEGEVILLE

